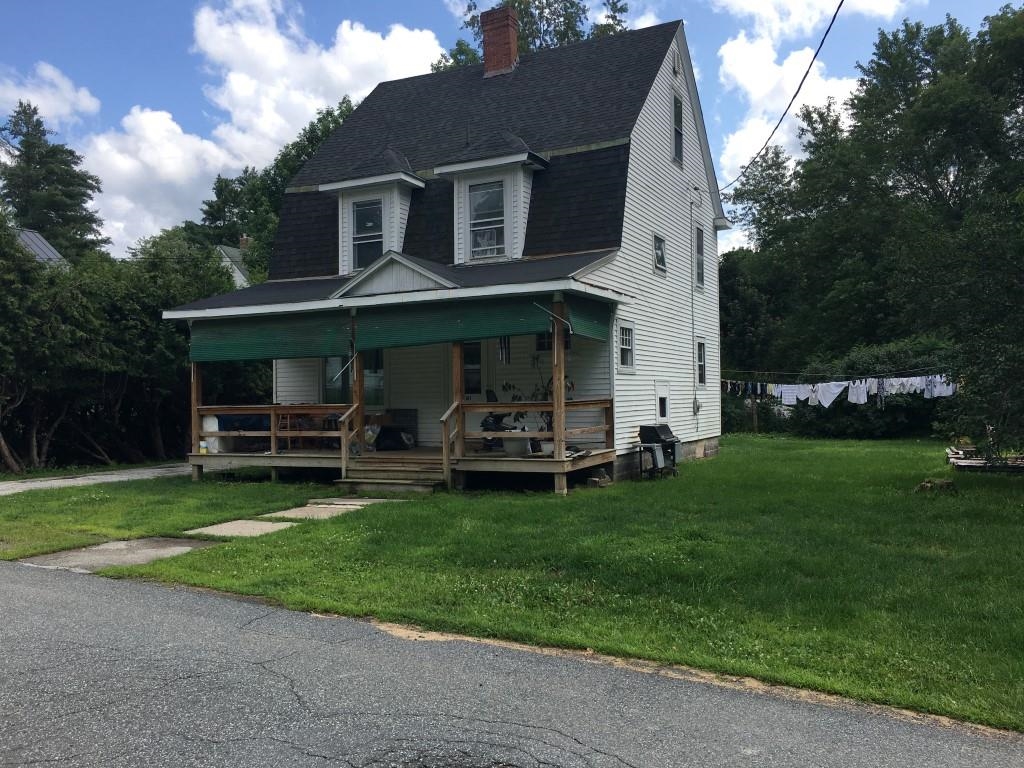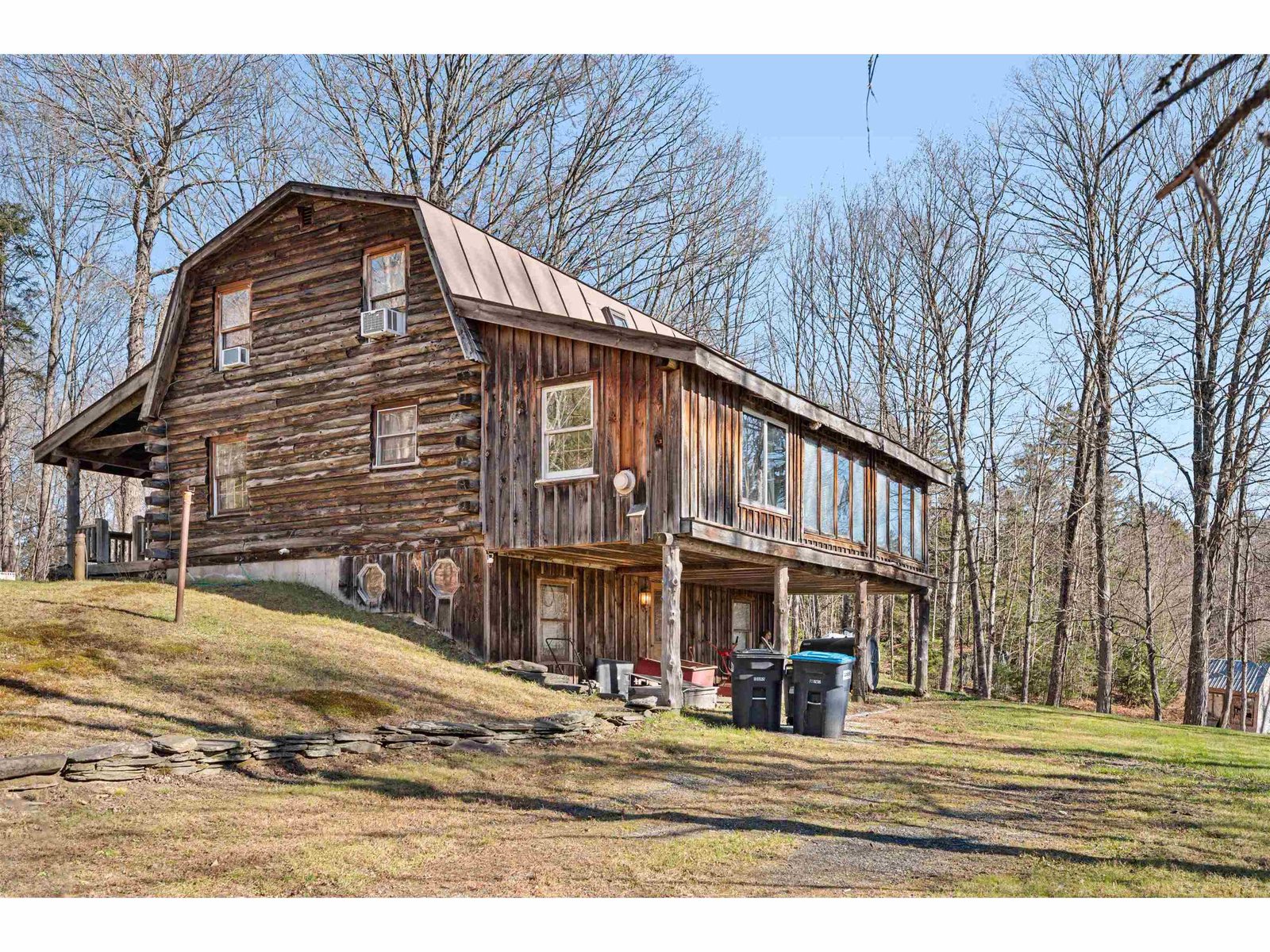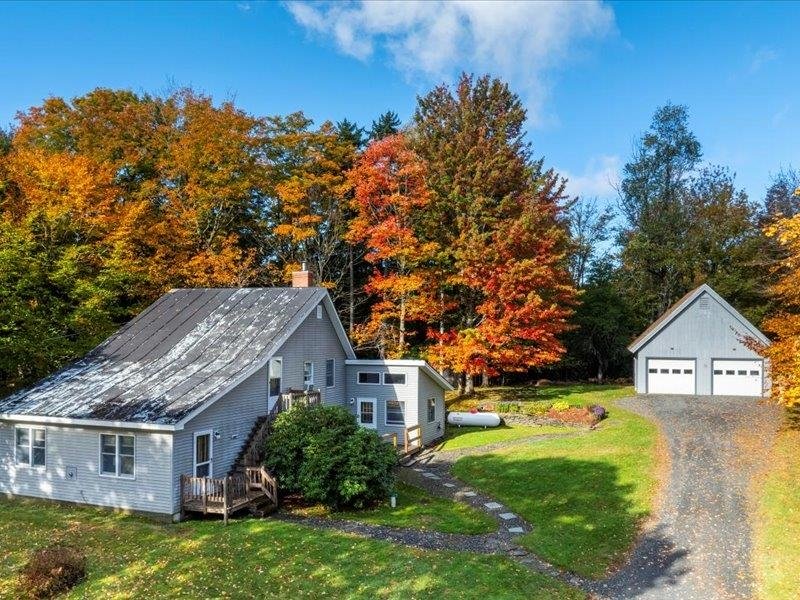Sold Status
$316,000 Sold Price
House Type
4 Beds
2 Baths
2,865 Sqft
Sold By Heney Realtors - Element Real Estate (Montpelier)
Similar Properties for Sale
Request a Showing or More Info

Call: 802-863-1500
Mortgage Provider
Mortgage Calculator
$
$ Taxes
$ Principal & Interest
$
This calculation is based on a rough estimate. Every person's situation is different. Be sure to consult with a mortgage advisor on your specific needs.
Washington County
Owned and occupied by one family for the past 38 years, this delightful and elegantly-appointed historic village residence has high ceilings, exposed softwood floors, a sunny spa room and a covered side porch. Formal dining room and adjacent library/office. Standing seam metal roof (2013) sheds the snow. The over-sized 2-bay detached garage (1985) with recent insulated overhead garage doors and auto openers, has a finished heat-able bonus room overhead. Mostly level 3/4 acre lot is quite private. Location is convenient to Norwich University's campus, The Shaw Center's trail network, Downtown amenities, and easy I-89 access for adventures beyond. Charming and lovely, this home has obviously been embraced by each of its owners during the past 168 years of existence. †
Property Location
Property Details
| Sold Price $316,000 | Sold Date Aug 30th, 2021 | |
|---|---|---|
| List Price $285,000 | Total Rooms 11 | List Date Jun 4th, 2021 |
| Cooperation Fee Unknown | Lot Size 0.75 Acres | Taxes $6,756 |
| MLS# 4865017 | Days on Market 1266 Days | Tax Year 2020 |
| Type House | Stories 1 3/4 | Road Frontage 89 |
| Bedrooms 4 | Style Victorian, Historic Vintage | Water Frontage |
| Full Bathrooms 1 | Finished 2,865 Sqft | Construction No, Existing |
| 3/4 Bathrooms 1 | Above Grade 2,865 Sqft | Seasonal No |
| Half Bathrooms 0 | Below Grade 0 Sqft | Year Built 1853 |
| 1/4 Bathrooms 0 | Garage Size 2 Car | County Washington |
| Interior FeaturesDining Area, Laundry - 2nd Floor |
|---|
| Equipment & AppliancesCompactor, Trash Compactor, Range-Electric, Dishwasher, Refrigerator, Dryer, Smoke Detector, CO Detector |
| Kitchen 16'6 x 10'3, 1st Floor | Office/Study 15'7 x 10', 1st Floor | Den 14'9 x 14', 1st Floor |
|---|---|---|
| Dining Room 14'10 x 12', 1st Floor | Living Room 20'9 x 12'6, 1st Floor | Primary Bedroom 14'4 x 11'+ 7' x 7'5, 2nd Floor |
| Bedroom 12' x 12', 2nd Floor | Bedroom 12'3 x 10'7, 2nd Floor | Bedroom 14' x 12', 2nd Floor |
| Foyer 9'3 x 6'3, 1st Floor | Library 14'13 x 10', 1st Floor | Sunroom 11'2 x 7'3, 1st Floor |
| Bonus Room 30'9 x 9'3, 2nd Floor |
| ConstructionWood Frame |
|---|
| BasementInterior, Unfinished, Partial, Interior Stairs |
| Exterior FeaturesNatural Shade, Porch - Covered |
| Exterior Wood, Clapboard | Disability Features 1st Floor 3/4 Bathrm, Bathrm w/tub, Bathrm w/step-in Shower, Paved Parking |
|---|---|
| Foundation Stone | House Color White |
| Floors Carpet, Vinyl, Softwood, Cork | Building Certifications |
| Roof Standing Seam, Metal | HERS Index |
| DirectionsOn the Eastern side of South Main Street, near Washington Street. |
|---|
| Lot Description, Level, Landscaped, Village |
| Garage & Parking Detached, Auto Open, Storage Above, Driveway, Garage, On-Site |
| Road Frontage 89 | Water Access |
|---|---|
| Suitable UseResidential | Water Type |
| Driveway Paved | Water Body |
| Flood Zone No | Zoning Medium Density |
| School District NA | Middle Northfield Middle High School |
|---|---|
| Elementary Northfield Elementary School | High Northfield High School |
| Heat Fuel Oil | Excluded Old wall phone in den; 2 candelabara in living room and 2 in dining room. Front door brass knocker. |
|---|---|
| Heating/Cool None, Hot Air | Negotiable |
| Sewer Public | Parcel Access ROW |
| Water Public, Metered | ROW for Other Parcel |
| Water Heater Electric, Owned | Financing |
| Cable Co Available | Documents Property Disclosure, Deed, Tax Map |
| Electric Circuit Breaker(s) | Tax ID 441-139-11326 |

† The remarks published on this webpage originate from Listed By Lori Holt of BHHS Vermont Realty Group/Montpelier via the PrimeMLS IDX Program and do not represent the views and opinions of Coldwell Banker Hickok & Boardman. Coldwell Banker Hickok & Boardman cannot be held responsible for possible violations of copyright resulting from the posting of any data from the PrimeMLS IDX Program.

 Back to Search Results
Back to Search Results










