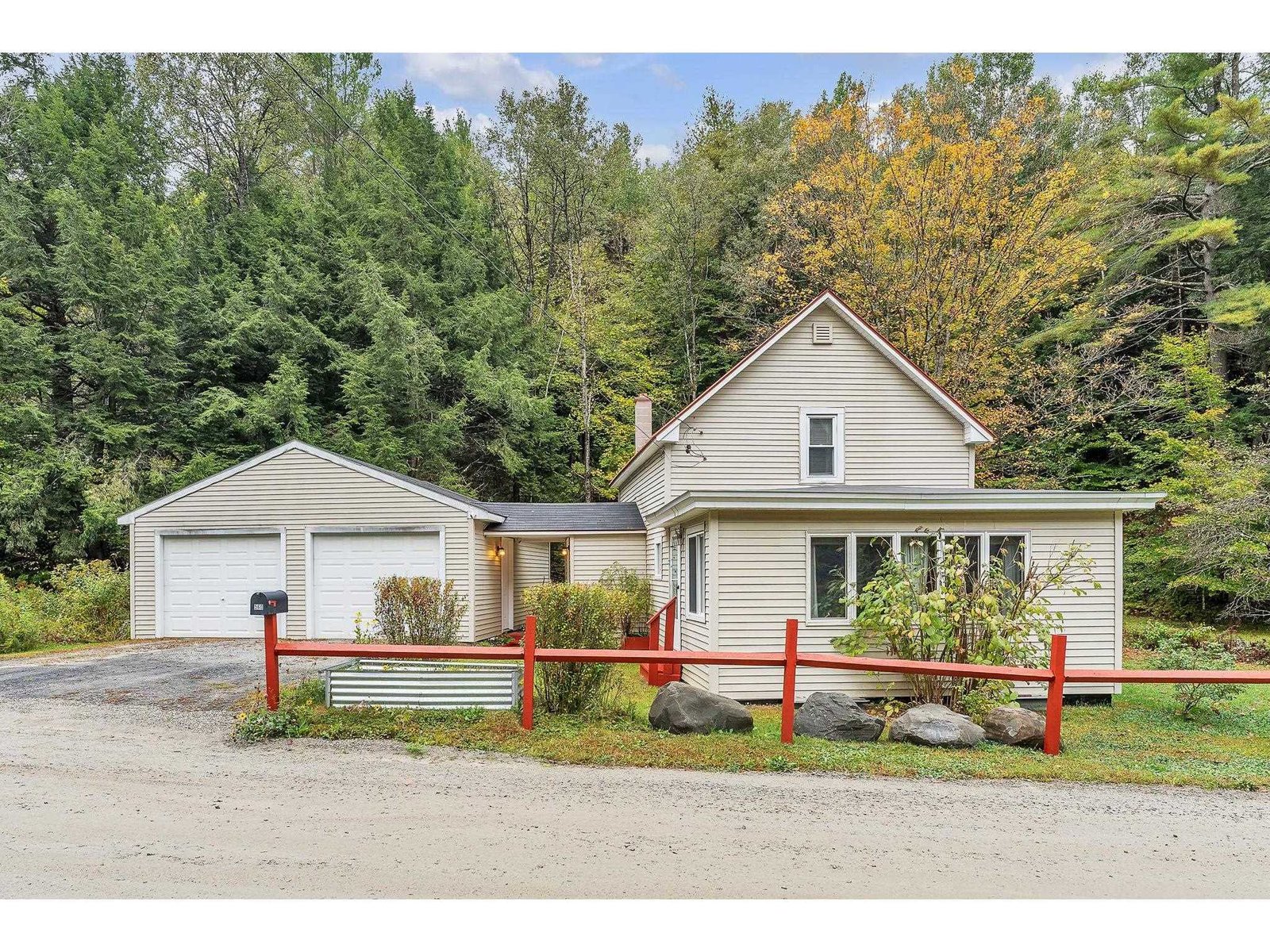Sold Status
$215,000 Sold Price
House Type
3 Beds
2 Baths
1,522 Sqft
Sold By Big Green Real Estate
Similar Properties for Sale
Request a Showing or More Info

Call: 802-863-1500
Mortgage Provider
Mortgage Calculator
$
$ Taxes
$ Principal & Interest
$
This calculation is based on a rough estimate. Every person's situation is different. Be sure to consult with a mortgage advisor on your specific needs.
Washington County
This beautifully maintained home is truly in move-in condition and offers a very comfortable floor plan for single level living. The oak kitchen has ample cabinetry, a large breakfast bar, a nice dining area and is open to the living room. A vaulted ceiling is finished in tongue & groove pine making the space feel light & airy. The spacious master bedroom easily accommodates a king sized bed, and includes a new bathroom with a tiled, walk-in shower. There are two other bedrooms, one of which is currently being used as an office finished with a built-in desk and cabinetry (this may be removed if you wish), plus another full bath. There's an inviting entry deck, a beautifully finished screened porch plus an oversized, heated 2-car garage, an additional storage room and also a carport. Wired for a whole-house generator, which is included with the sale Situated atop of a knoll, this property has privacy, acreage and a picturesque drive up a country road with a covered bridge to get home! †
Property Location
Property Details
| Sold Price $215,000 | Sold Date May 27th, 2016 | |
|---|---|---|
| List Price $219,000 | Total Rooms 5 | List Date Jun 9th, 2015 |
| Cooperation Fee Unknown | Lot Size 16.9 Acres | Taxes $5,119 |
| MLS# 4429031 | Days on Market 3453 Days | Tax Year 2014 |
| Type House | Stories 1 | Road Frontage 0 |
| Bedrooms 3 | Style Ranch | Water Frontage |
| Full Bathrooms 1 | Finished 1,522 Sqft | Construction Existing |
| 3/4 Bathrooms 1 | Above Grade 1,522 Sqft | Seasonal No |
| Half Bathrooms 0 | Below Grade 0 Sqft | Year Built 1992 |
| 1/4 Bathrooms | Garage Size 2 Car | County Washington |
| Interior FeaturesKitchen, Living Room, 1st Floor Laundry, Island, Kitchen/Dining |
|---|
| Equipment & AppliancesRefrigerator, Washer, Dishwasher, Range-Electric, Dryer, Smoke Detector, Kitchen Island |
| Primary Bedroom 14'10 x 14' 1st Floor | 2nd Bedroom 12'1 x 11'5 1st Floor | 3rd Bedroom 12'1 x 11'5 |
|---|---|---|
| Living Room 21' x 15'3 | Kitchen 21' x 12'11 | Full Bath 1st Floor |
| 3/4 Bath 1st Floor |
| ConstructionWood Frame |
|---|
| BasementInterior, Crawl Space, Partial |
| Exterior FeaturesDeck, Screened Porch |
| Exterior Vinyl | Disability Features |
|---|---|
| Foundation Concrete | House Color Yellow |
| Floors Tile, Laminate | Building Certifications |
| Roof Shingle-Architectural | HERS Index |
| DirectionsRoute 12A to R on Stony Brook Road. 3.4 miles to property on R, see LO sign |
|---|
| Lot DescriptionLevel, Country Setting, Sloping, Wooded |
| Garage & Parking Attached, Direct Entry, Heated, Storage Above |
| Road Frontage 0 | Water Access |
|---|---|
| Suitable Use | Water Type |
| Driveway Gravel | Water Body |
| Flood Zone No | Zoning Res |
| School District NA | Middle |
|---|---|
| Elementary Northfield Elementary School | High Northfield High School |
| Heat Fuel Oil | Excluded Metal cabinets in garage |
|---|---|
| Heating/Cool Hot Water | Negotiable |
| Sewer 1000 Gallon | Parcel Access ROW |
| Water Drilled Well | ROW for Other Parcel |
| Water Heater Off Boiler | Financing |
| Cable Co | Documents Deed |
| Electric 200 Amp, Circuit Breaker(s) | Tax ID 441-139-11034 |

† The remarks published on this webpage originate from Listed By of via the PrimeMLS IDX Program and do not represent the views and opinions of Coldwell Banker Hickok & Boardman. Coldwell Banker Hickok & Boardman cannot be held responsible for possible violations of copyright resulting from the posting of any data from the PrimeMLS IDX Program.

 Back to Search Results
Back to Search Results










