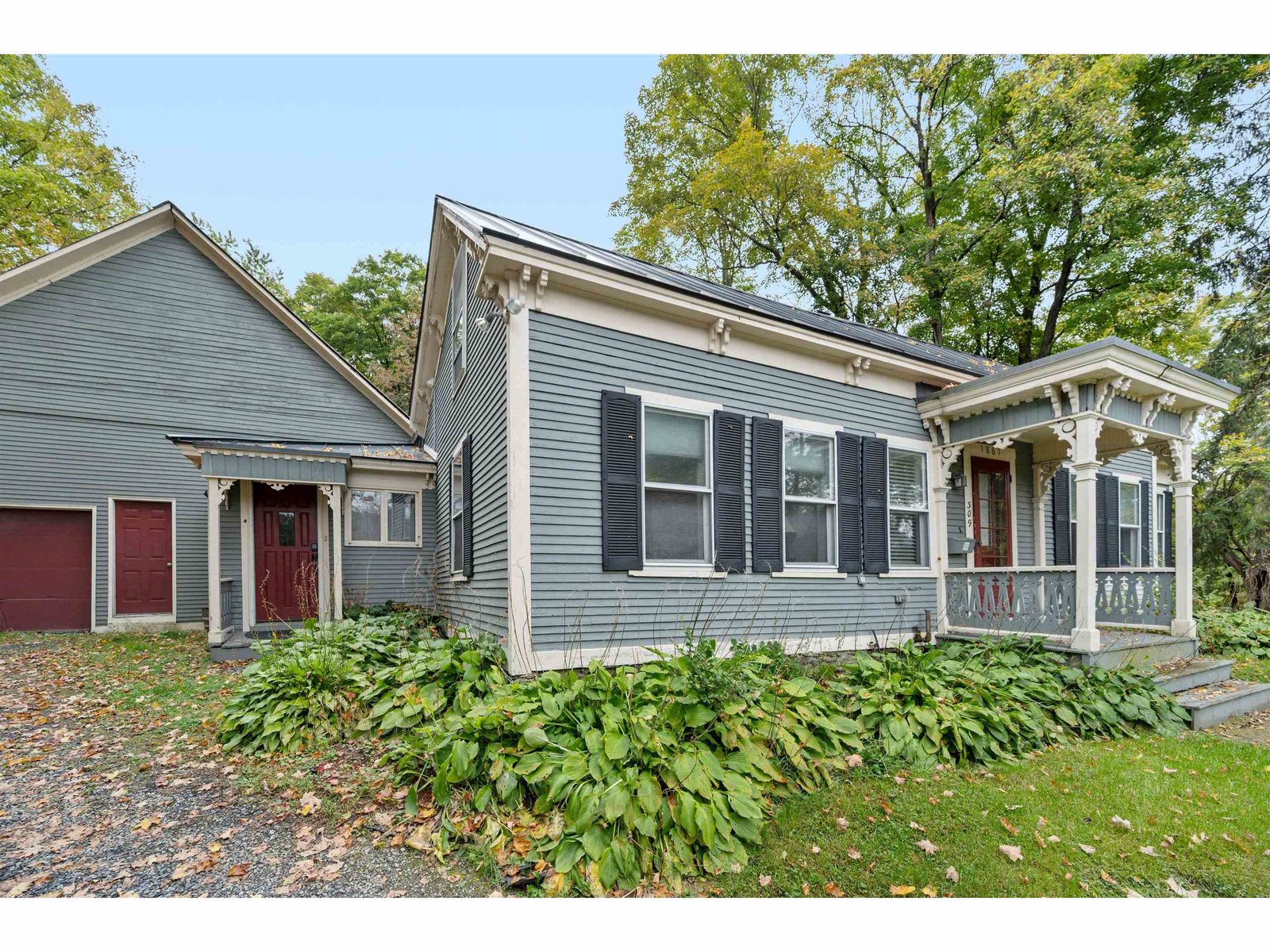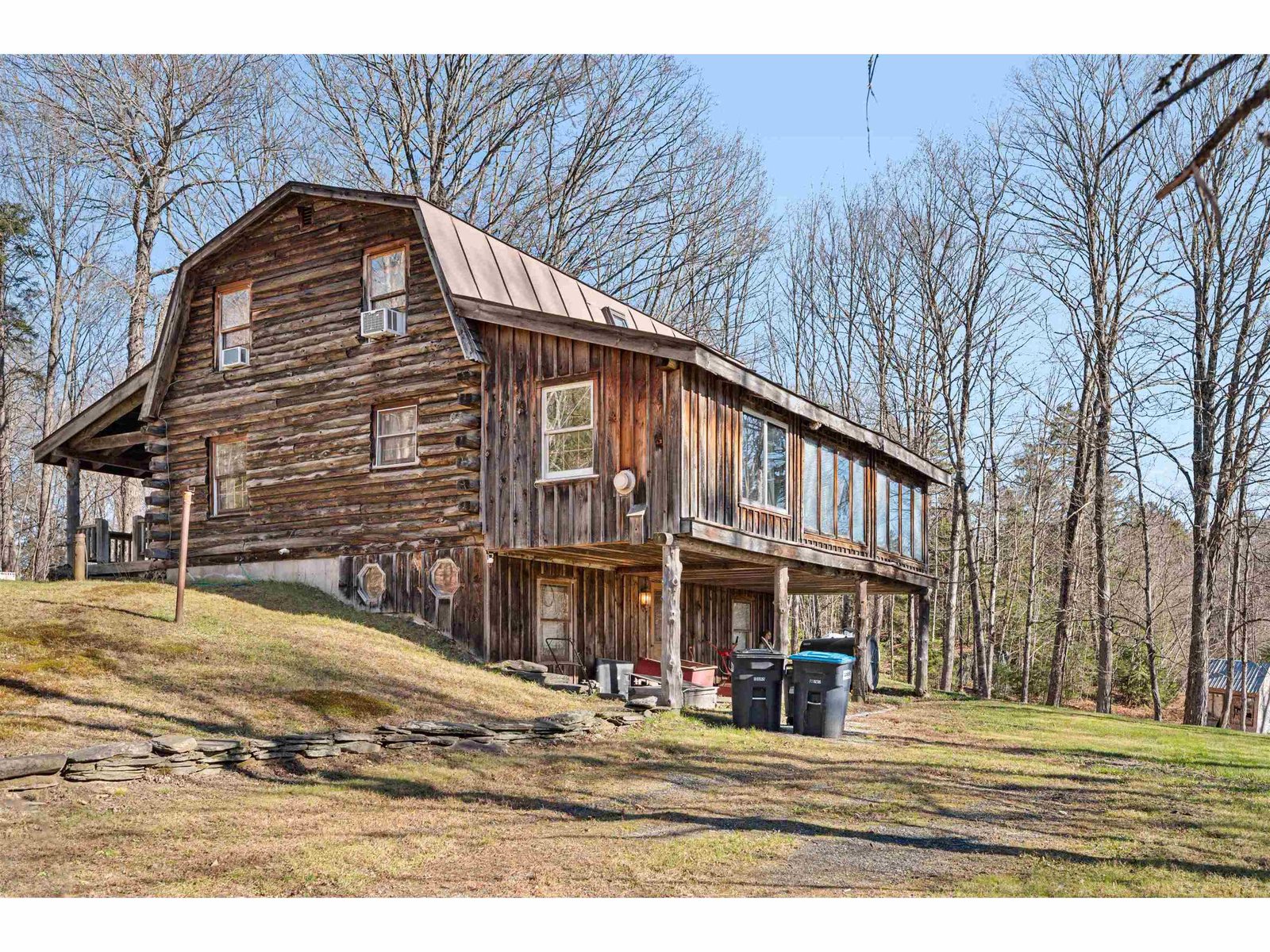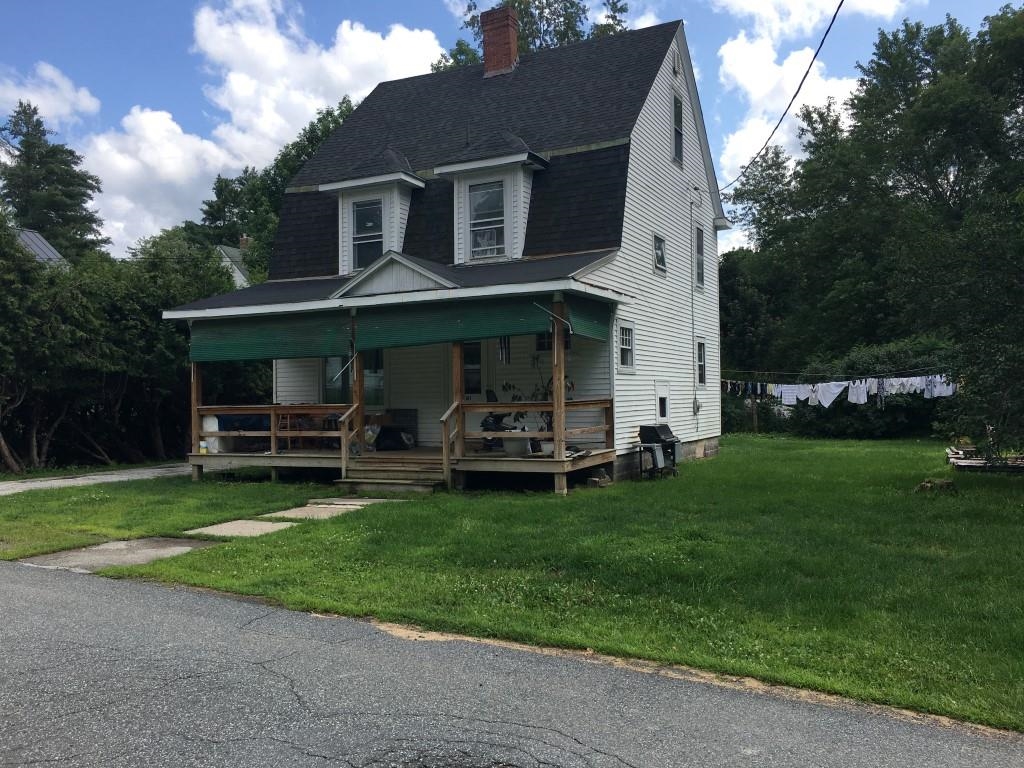Sold Status
$365,000 Sold Price
House Type
4 Beds
4 Baths
2,392 Sqft
Sold By Central Vermont Real Estate
Similar Properties for Sale
Request a Showing or More Info

Call: 802-863-1500
Mortgage Provider
Mortgage Calculator
$
$ Taxes
$ Principal & Interest
$
This calculation is based on a rough estimate. Every person's situation is different. Be sure to consult with a mortgage advisor on your specific needs.
Washington County
Outstanding 3-4BR residence w/ quality finishes and furniture-quality custom build-in storage. Open floor plan has plenty of natural light. Fully-equipped maple Kitchen has stainless steel appliances (less than 3 yrs old) and 2 pantries. Living rm with cathedral ceiling has a gas fireplace and direct access to the 10'x24' covered porch. Maple and birch flooring on the main level. Master bedroom has a built-in hutch and walk-in closet. Master bath has an over-sized shower, tile, maple vanity w/ granite, Kohler fixtures, and a heated towel rack. African mahogany built-ins and medicine cabinet. Cherry and walnut with granite finishes in the half bath, tile and crown molding. The lower, walk-out level has engineered mahogany wood flooring with 2 bedrooms and a gigantic family room with more custom African mahogany built-in storage. There is also a lovely full bath w/ marble flooring. The laundry and utility rooms are on this level, too. Over the garage is a 10'9x15'1' office or 4th bedroom with pine walls, birch floors and built-in storage, galore. 1/2 bath with granite. House is generator-ready. Out back in barn, there's a 22'10x24'9 workshop w/ 220 outlet and water. Woodstove HU. Plus storage area for your tools and lawn tractor, and a 10'x29'3 cov. deck. Greenhouse measures 8'8x10'3+11'6x7'7 potting shed area. Terraced stone perennial flower beds, garden space, berry patch (goose, current, elder, rasp) plus orchard with 7 apple, 2 plum and a cherry tree. †
Property Location
Property Details
| Sold Price $365,000 | Sold Date May 25th, 2018 | |
|---|---|---|
| List Price $374,900 | Total Rooms 8 | List Date Feb 28th, 2018 |
| Cooperation Fee Unknown | Lot Size 5 Acres | Taxes $6,324 |
| MLS# 4678560 | Days on Market 2458 Days | Tax Year 2017 |
| Type House | Stories 1 | Road Frontage 200 |
| Bedrooms 4 | Style Adirondack, Contemporary | Water Frontage |
| Full Bathrooms 1 | Finished 2,392 Sqft | Construction No, Existing |
| 3/4 Bathrooms 1 | Above Grade 1,292 Sqft | Seasonal No |
| Half Bathrooms 2 | Below Grade 1,100 Sqft | Year Built 1991 |
| 1/4 Bathrooms 0 | Garage Size 2 Car | County Washington |
| Interior FeaturesCathedral Ceiling, Ceiling Fan, Fireplace - Gas, Kitchen/Dining, Primary BR w/ BA, Natural Light, Natural Woodwork, Walk-in Closet |
|---|
| Equipment & AppliancesMicrowave, Dryer, Range-Gas, Refrigerator, Dishwasher, Washer, CO Detector, Satellite Dish, Smoke Detector |
| Kitchen 12'6x9'8, 1st Floor | Dining Room 9'8x9'2, 1st Floor | Living Room 25'3x14'4, 1st Floor |
|---|---|---|
| Primary Bedroom 13'4x12'10, 1st Floor | Bath - 3/4 9'5x7'7, 1st Floor | Bath - 1/2 3'11x5'2, 1st Floor |
| Family Room 13'6x16'7+16'8x11'11, Basement | Bedroom 9'5x13', Basement | Bedroom 12'11x9'1, Basement |
| Bath - Full 9'2x8'1, Basement | Laundry Room 5'7x7'8, Basement | Mudroom 7'8x5'2, 1st Floor |
| Foyer 8'8x8', 1st Floor | Office/Study 15'1x10'9, 2nd Floor |
| ConstructionWood Frame |
|---|
| BasementWalkout, Unfinished, Interior Stairs, Full, Finished, Daylight, Concrete |
| Exterior FeaturesBarn, Deck, Garden Space, Porch - Covered, Windows - Double Pane |
| Exterior Wood, Clapboard | Disability Features 1st Floor 1/2 Bathrm, Bathrm w/tub, Bathrm w/step-in Shower, 1st Floor Bedroom, 1st Floor 3/4 Bathrm, Hard Surface Flooring |
|---|---|
| Foundation Concrete | House Color Lt. Brown |
| Floors Tile, Slate/Stone, Hardwood | Building Certifications |
| Roof Shingle-Architectural | HERS Index |
| DirectionsExit 5 off I-89, take RT 64 west, towards Northfield. At the "T" intersection, turn left. Go 1/3 miles. Left onto Old Mill Hill Rd. Follow for 1 mi., keeping right onto Bailey Road, to driveway on the right. (1/3 miles from the end of the pavement). House is mostly hidden from view from the rd |
|---|
| Lot Description, Mountain View, Secluded, Landscaped, Pasture, Fields, View, Country Setting, View, Unpaved, Rural Setting |
| Garage & Parking Attached, Auto Open, Direct Entry, Driveway, Garage, On-Site |
| Road Frontage 200 | Water Access |
|---|---|
| Suitable UseResidential | Water Type |
| Driveway Paved, Crushed/Stone | Water Body |
| Flood Zone No | Zoning Secondary Agr |
| School District NA | Middle Northfield Middle High School |
|---|---|
| Elementary Northfield Elementary School | High Northfield High School |
| Heat Fuel Wood, Gas-LP/Bottle | Excluded Wood in barn and under porch, and weathervane on barn |
|---|---|
| Heating/Cool None, Multi Zone, Stove, Hot Water, Baseboard | Negotiable |
| Sewer Septic, Concrete, Private | Parcel Access ROW |
| Water Drilled Well | ROW for Other Parcel |
| Water Heater Off Boiler | Financing |
| Cable Co Direct TV Satellite | Documents Deed, Survey, Property Disclosure, Survey, Tax Map |
| Electric 200 Amp, Circuit Breaker(s), Wired for Generator | Tax ID 441-139-10990 |

† The remarks published on this webpage originate from Listed By Lori Holt of BHHS Vermont Realty Group/Montpelier via the PrimeMLS IDX Program and do not represent the views and opinions of Coldwell Banker Hickok & Boardman. Coldwell Banker Hickok & Boardman cannot be held responsible for possible violations of copyright resulting from the posting of any data from the PrimeMLS IDX Program.

 Back to Search Results
Back to Search Results










