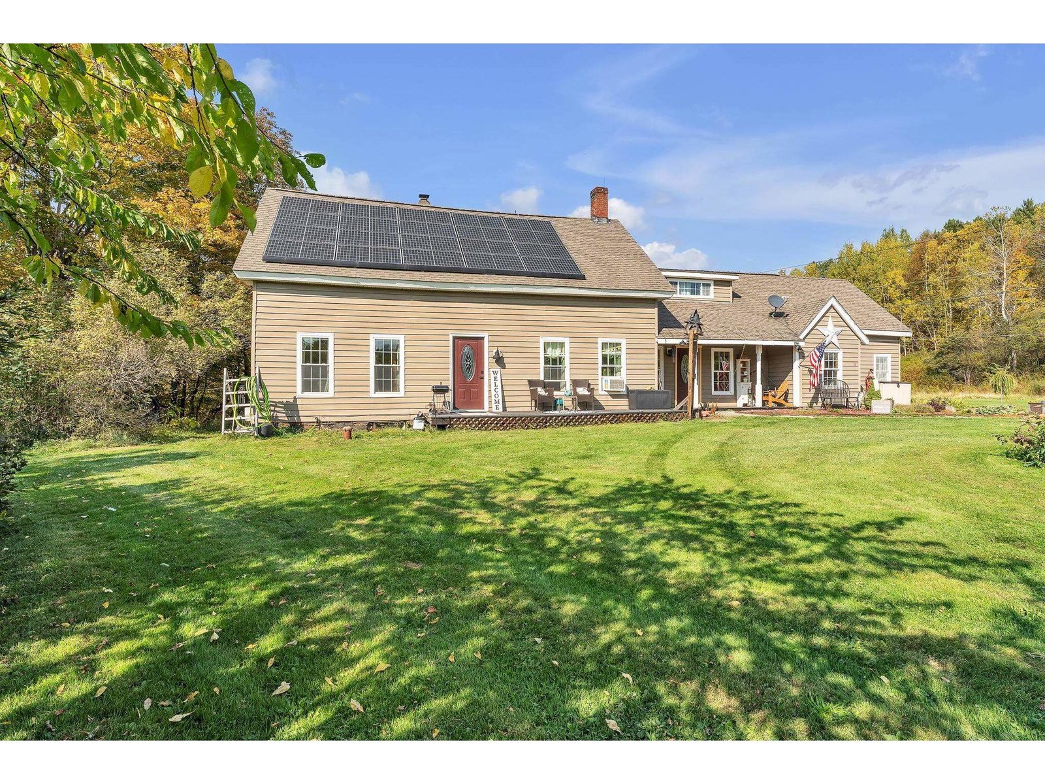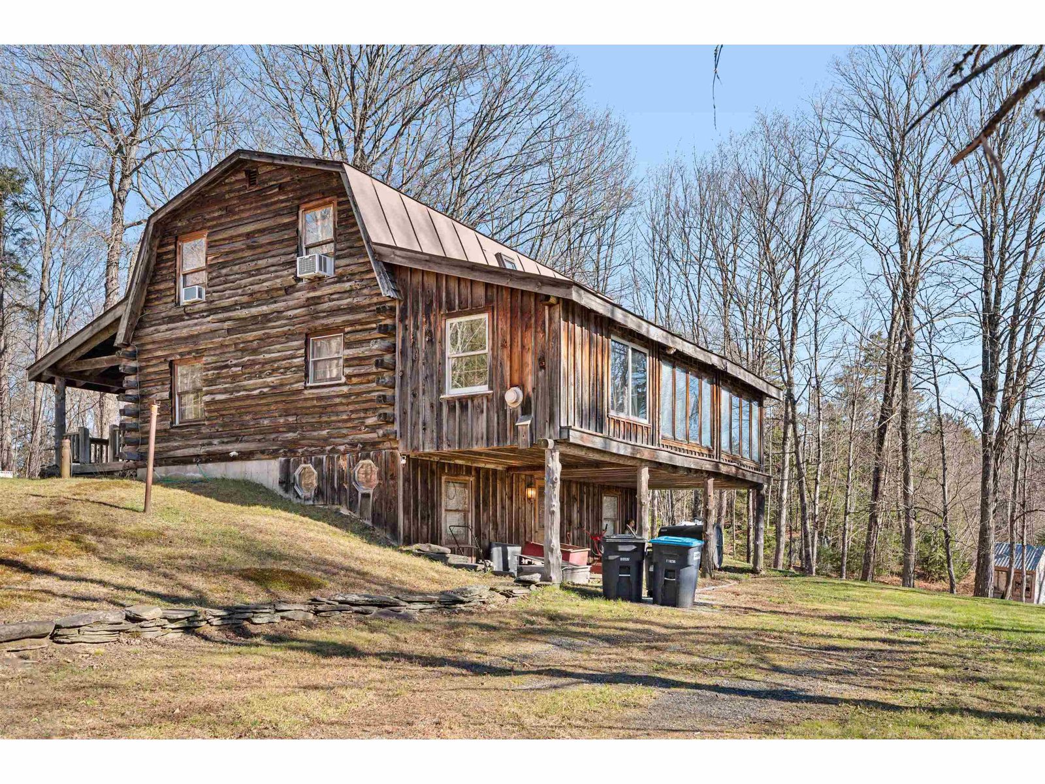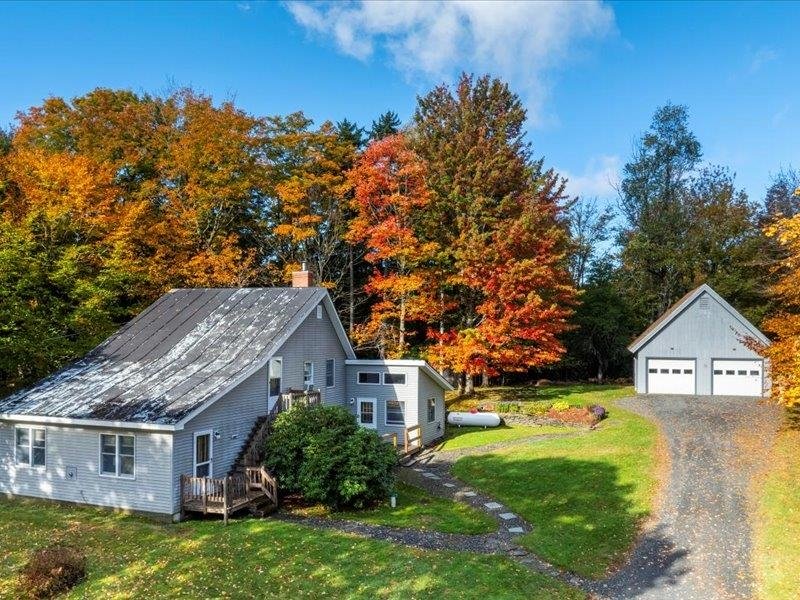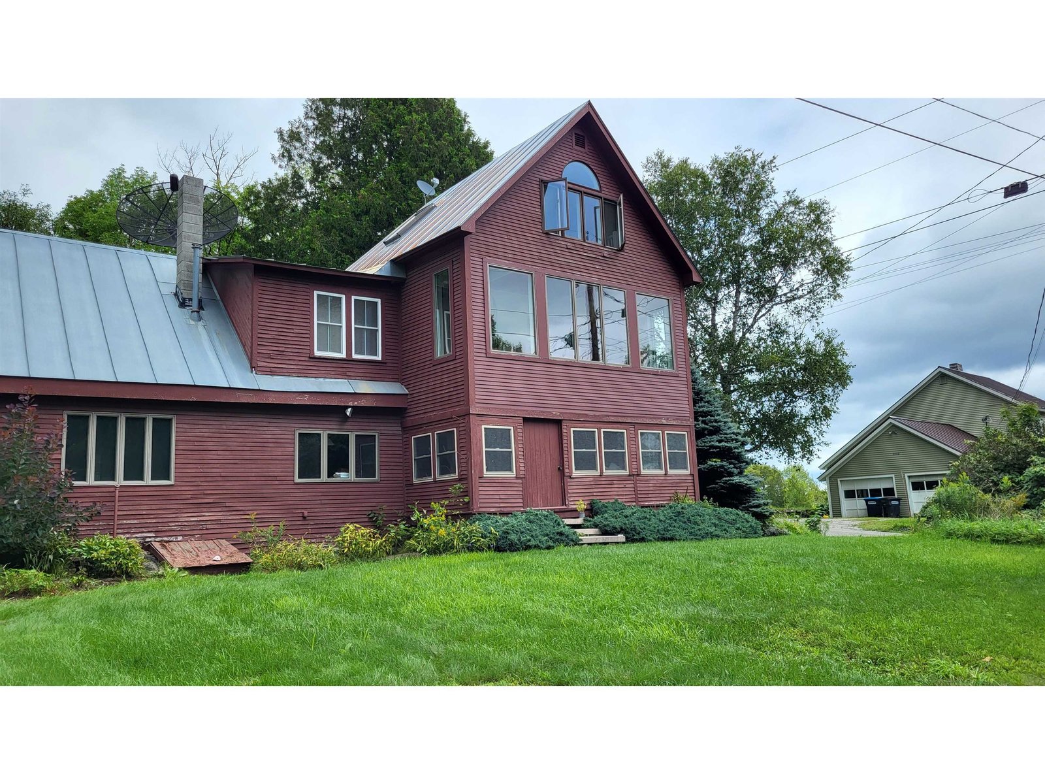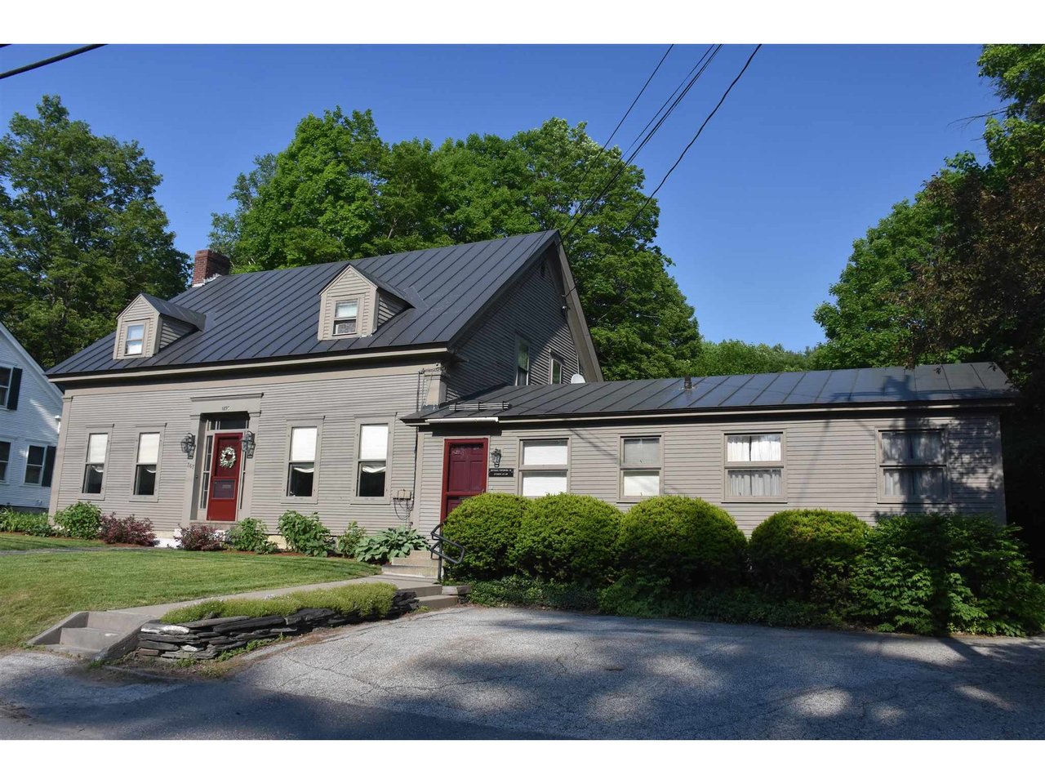Sold Status
$396,500 Sold Price
House Type
4 Beds
4 Baths
3,868 Sqft
Sold By Vermont Real Estate Company
Similar Properties for Sale
Request a Showing or More Info

Call: 802-863-1500
Mortgage Provider
Mortgage Calculator
$
$ Taxes
$ Principal & Interest
$
This calculation is based on a rough estimate. Every person's situation is different. Be sure to consult with a mortgage advisor on your specific needs.
Washington County
Spacious and Gracious! Traditional Cape-style residence with Professional home office addition. Modern, fully-equipped eat-in Kitchen with island, upgraded appliances, and cherry countertops. Formal dining room with crown molding, family room, and a fireplaced living room large enough for a grand piano! Circular floor plan and spacious rooms are ideal for entertaining. Master bath with over-sized tile shower and towel warmer. Mix of exposed wide-plank softwood, hardwood, slate and tile flooring, with wall-to-wall carpets in one bedroom and upstairs hallway. Excellent closet spaces with one being cedar-lined. The 4-room semi-detached professional office with conference room, two private offices, half bath and reception area has its own parking area and private entrance.... which could easily provide additional living space for an in-law who needs to be nearby (but with separated privace) or extended family, if preferred. The 3/4 acre lot is mostly open lawn and level (by Vermont standards) with a screened shelter (10'x12') and majestic and mature trees along the boundary. A terrific layout for entertaining guests, inside and/or out. Convenient to both Norwich University campus, Montpelier, Paine Mountain Trails, Shaw Outdoor Center, and Sugarbush Ski Valley (30 minute drive). Please put this lovely home on your "must see" list! †
Property Location
Property Details
| Sold Price $396,500 | Sold Date Aug 27th, 2021 | |
|---|---|---|
| List Price $396,500 | Total Rooms 13 | List Date May 15th, 2021 |
| Cooperation Fee Unknown | Lot Size 0.75 Acres | Taxes $8,011 |
| MLS# 4861360 | Days on Market 1286 Days | Tax Year 2020 |
| Type House | Stories 1 3/4 | Road Frontage 96 |
| Bedrooms 4 | Style Farmhouse, Cape, Village | Water Frontage |
| Full Bathrooms 1 | Finished 3,868 Sqft | Construction No, Existing |
| 3/4 Bathrooms 2 | Above Grade 3,868 Sqft | Seasonal No |
| Half Bathrooms 1 | Below Grade 0 Sqft | Year Built 1855 |
| 1/4 Bathrooms 0 | Garage Size Car | County Washington |
| Interior FeaturesCentral Vacuum, Cedar Closet, Dining Area, Fireplace - Gas, Kitchen/Dining, Primary BR w/ BA, Natural Light, Walk-in Closet, Wet Bar, Laundry - 1st Floor |
|---|
| Equipment & AppliancesRefrigerator, Range-Electric, Dishwasher, Washer, Dryer, Smoke Detector, CO Detector |
| Kitchen - Eat-in 19' x 15', 1st Floor | Family Room 22' x 11'5, 1st Floor | Dining Room 14'8 x 12'9, 1st Floor |
|---|---|---|
| Foyer 1st Floor | Mudroom 9'8 x 5'7, 1st Floor | Office/Study 10'5 x 7'1, 1st Floor |
| Living Room 25'8x14'7+5'8x6', 1st Floor | Primary Bedroom 14'8 x 10'6, 2nd Floor | Bedroom 14'7 x 12'4, 2nd Floor |
| Bedroom 11'3x11'4+5'x4'6, 2nd Floor | Bedroom 14'7 x 13'9, 2nd Floor | Bath - Full 10' x 4'10, 2nd Floor |
| Bath - 3/4 5'11 x 6'8, 1st Floor | Bath - 3/4 12'2 x 7', 2nd Floor |
| ConstructionWood Frame |
|---|
| BasementInterior, Unfinished, Interior Stairs, Full |
| Exterior FeaturesOther - See Remarks, Porch - Covered |
| Exterior Wood, Clapboard | Disability Features 1st Floor 3/4 Bathrm, Bathrm w/tub, Bathrm w/step-in Shower, Bathroom w/Tub, Paved Parking, 1st Floor Laundry |
|---|---|
| Foundation Stone, Poured Concrete, Stone | House Color Brown |
| Floors Tile, Carpet, Softwood, Slate/Stone, Hardwood | Building Certifications |
| Roof Standing Seam, Metal | HERS Index |
| DirectionsOn South Main Street (Route 12) across from Washington Street, about half way between Depot Square and Norwich University.... next door to Northfield Dental Group. |
|---|
| Lot Description, Level, Landscaped, Neighbor Business, Open, Village |
| Garage & Parking , , Driveway, 5 Parking Spaces, On-Site, Parking Spaces 5 |
| Road Frontage 96 | Water Access |
|---|---|
| Suitable UseLand:Mixed, Residential | Water Type |
| Driveway Paved, Other | Water Body |
| Flood Zone No | Zoning Medium Density Res |
| School District NA | Middle Northfield Middle High School |
|---|---|
| Elementary Northfield Elementary School | High Northfield High School |
| Heat Fuel Oil | Excluded Hanging light fixture over dining table in eat in kitchen |
|---|---|
| Heating/Cool None, Hot Water, Baseboard | Negotiable |
| Sewer Public | Parcel Access ROW No |
| Water Public, Metered | ROW for Other Parcel No |
| Water Heater Off Boiler | Financing |
| Cable Co Transvideo | Documents Survey, Property Disclosure, Deed |
| Electric Other, Circuit Breaker(s) | Tax ID 441-139-11565 |

† The remarks published on this webpage originate from Listed By Lori Holt of BHHS Vermont Realty Group/Montpelier via the PrimeMLS IDX Program and do not represent the views and opinions of Coldwell Banker Hickok & Boardman. Coldwell Banker Hickok & Boardman cannot be held responsible for possible violations of copyright resulting from the posting of any data from the PrimeMLS IDX Program.

 Back to Search Results
Back to Search Results
