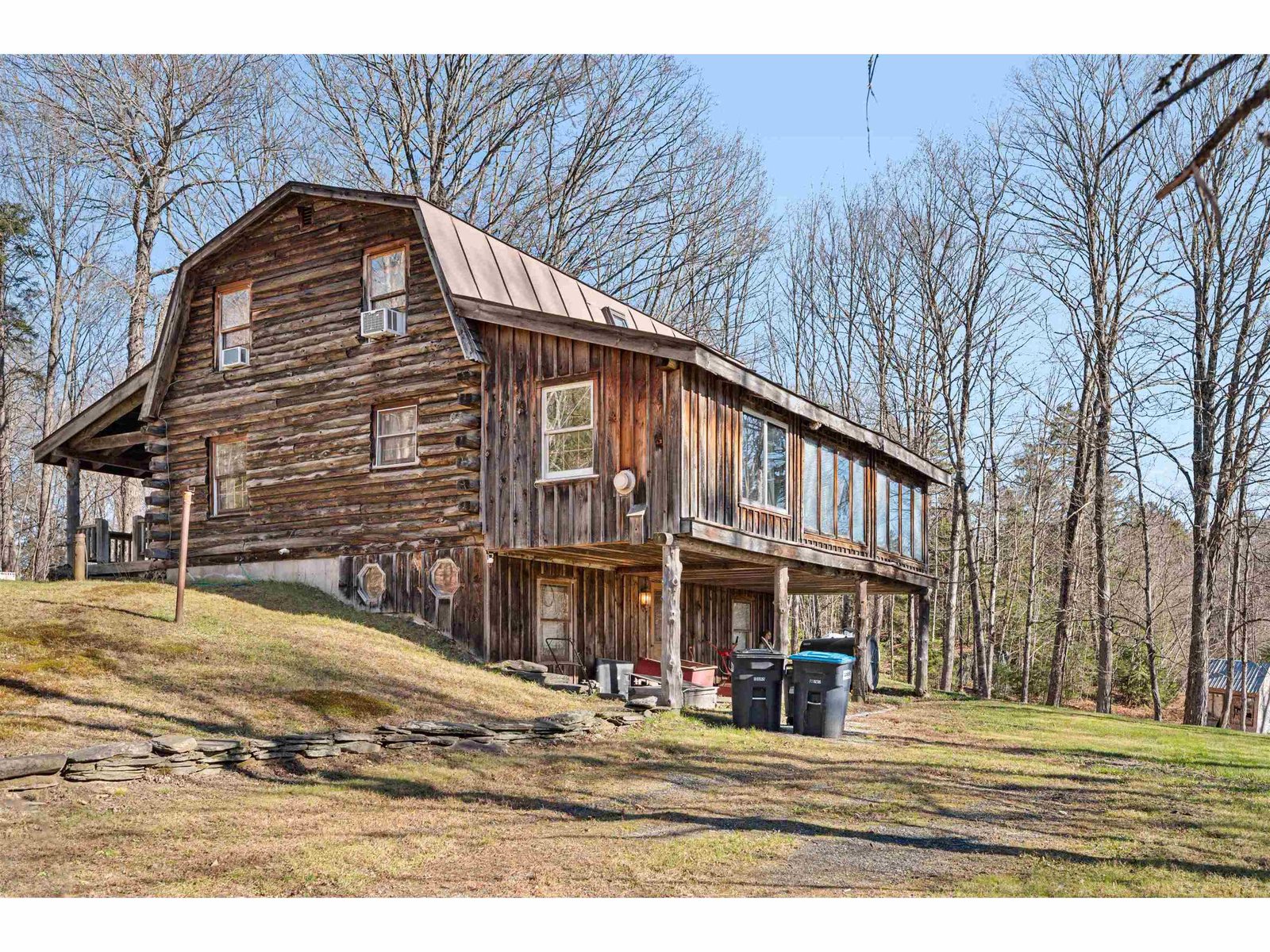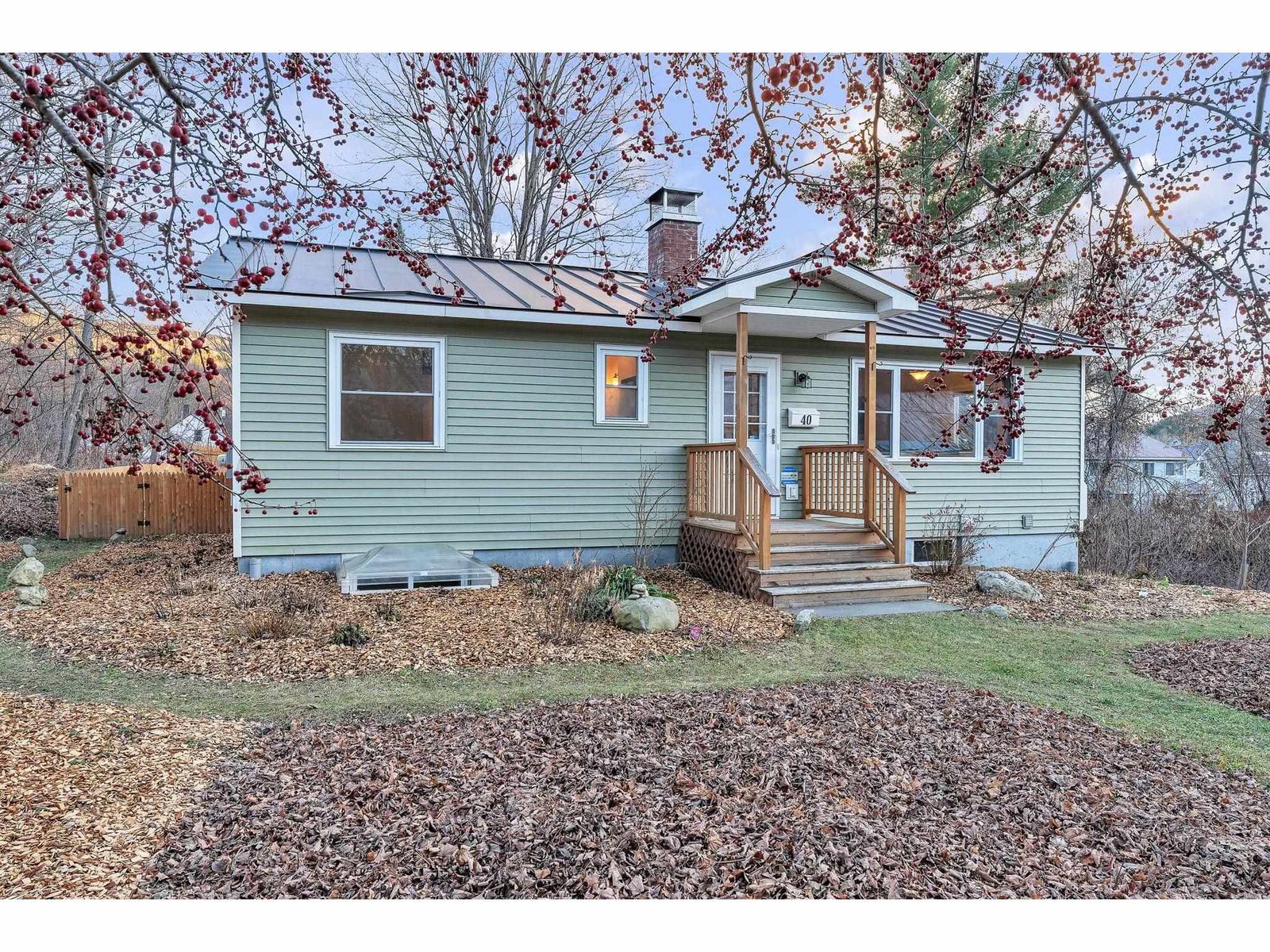Sold Status
$228,000 Sold Price
House Type
3 Beds
2 Baths
2,376 Sqft
Sold By BCK Real Estate
Similar Properties for Sale
Request a Showing or More Info

Call: 802-863-1500
Mortgage Provider
Mortgage Calculator
$
$ Taxes
$ Principal & Interest
$
This calculation is based on a rough estimate. Every person's situation is different. Be sure to consult with a mortgage advisor on your specific needs.
Washington County
This house is like a fortune cookie. It's tasty and easy to handle on the outside, but what really makes it fun is what's inside. First the cookie: Over an acre of landscaped yard, with a two car attached garage and a new standing seam roof. Now crack it open. Huge mudroom, fantastically fun family room with a woodstove and wetbar. Upstairs there's a huge master bedroom with lots of closets and a practical kitchen with a large pantry. Great big open rooms upstairs. Dining room, entering into the living room (with a gas fireplace) that opens onto a covered deck. All that's missing is your lucky number. †
Property Location
Property Details
| Sold Price $228,000 | Sold Date Jul 10th, 2012 | |
|---|---|---|
| List Price $235,000 | Total Rooms 7 | List Date Feb 16th, 2012 |
| Cooperation Fee Unknown | Lot Size 1.13 Acres | Taxes $5,197 |
| MLS# 4134699 | Days on Market 4675 Days | Tax Year 2011 |
| Type House | Stories 2 | Road Frontage 1 |
| Bedrooms 3 | Style Raised Ranch | Water Frontage |
| Full Bathrooms 2 | Finished 2,376 Sqft | Construction , Existing |
| 3/4 Bathrooms 0 | Above Grade 2,376 Sqft | Seasonal No |
| Half Bathrooms 0 | Below Grade 0 Sqft | Year Built 1971 |
| 1/4 Bathrooms 0 | Garage Size 2 Car | County Washington |
| Interior FeaturesBar, Fireplace - Gas, Fireplaces - 1, Hearth, Walk-in Pantry, Laundry - 2nd Floor |
|---|
| Equipment & AppliancesRefrigerator, Range-Electric, Dishwasher, Washer, Dryer, Smoke Detector, Gas Heater, Wood Stove, Stove - Wood |
| Kitchen 15'x8', 2nd Floor | Dining Room 15'x12', 2nd Floor | Living Room 27'x14', 2nd Floor |
|---|---|---|
| Family Room 20'x19', 1st Floor | Primary Bedroom 12'x19', 2nd Floor | Bedroom 12'x9', 1st Floor |
| Bedroom 10'x10', 1st Floor | Other 6'x10', 2nd Floor |
| ConstructionWood Frame |
|---|
| Basement, Slab |
| Exterior FeaturesDeck, Patio |
| Exterior Vinyl, Brick | Disability Features |
|---|---|
| Foundation Concrete | House Color white |
| Floors Vinyl, Carpet, Slate/Stone | Building Certifications |
| Roof Standing Seam | HERS Index |
| DirectionsRt. 12 to Davis Ave. near the Rustic. Turn onto Davis. Right onto Dickinson Dr. House is on the corner, and the lot goes all the way to the corner. |
|---|
| Lot Description, Level, Landscaped, Corner, Cul-De-Sac |
| Garage & Parking Attached, Auto Open |
| Road Frontage 1 | Water Access |
|---|---|
| Suitable Use | Water Type |
| Driveway Paved | Water Body |
| Flood Zone Unknown | Zoning Urban A & B |
| School District Washington South | Middle Northfield Middle High School |
|---|---|
| Elementary Northfield Elementary School | High Northfield High School |
| Heat Fuel Electric, Gas-LP/Bottle, Wood | Excluded |
|---|---|
| Heating/Cool Multi Zone, Smoke Detectr-Batt Powrd, Stove, Space Heater, Baseboard, Direct Vent, Radiant Electric, Multi Zone | Negotiable Other |
| Sewer 1000 Gallon, Septic, Leach Field, Concrete | Parcel Access ROW |
| Water Public | ROW for Other Parcel |
| Water Heater Electric, Owned | Financing |
| Cable Co | Documents Property Disclosure, Deed |
| Electric Circuit Breaker(s), 200 Amp | Tax ID 44113911988 |

† The remarks published on this webpage originate from Listed By Ray Mikus of via the PrimeMLS IDX Program and do not represent the views and opinions of Coldwell Banker Hickok & Boardman. Coldwell Banker Hickok & Boardman cannot be held responsible for possible violations of copyright resulting from the posting of any data from the PrimeMLS IDX Program.

 Back to Search Results
Back to Search Results










