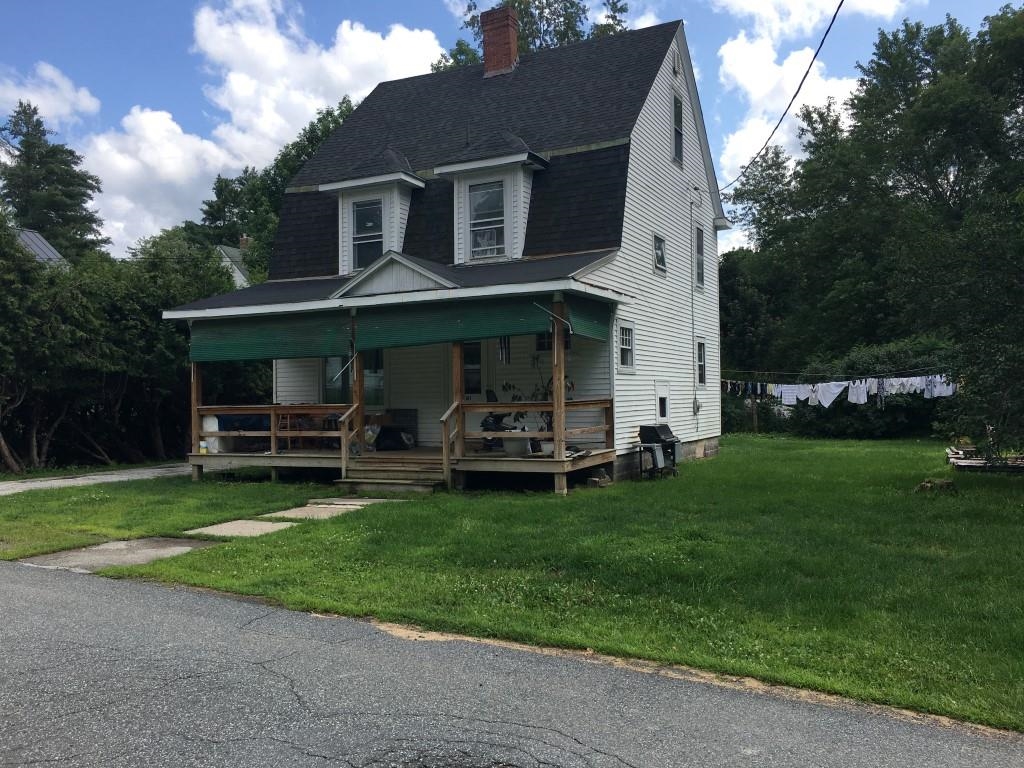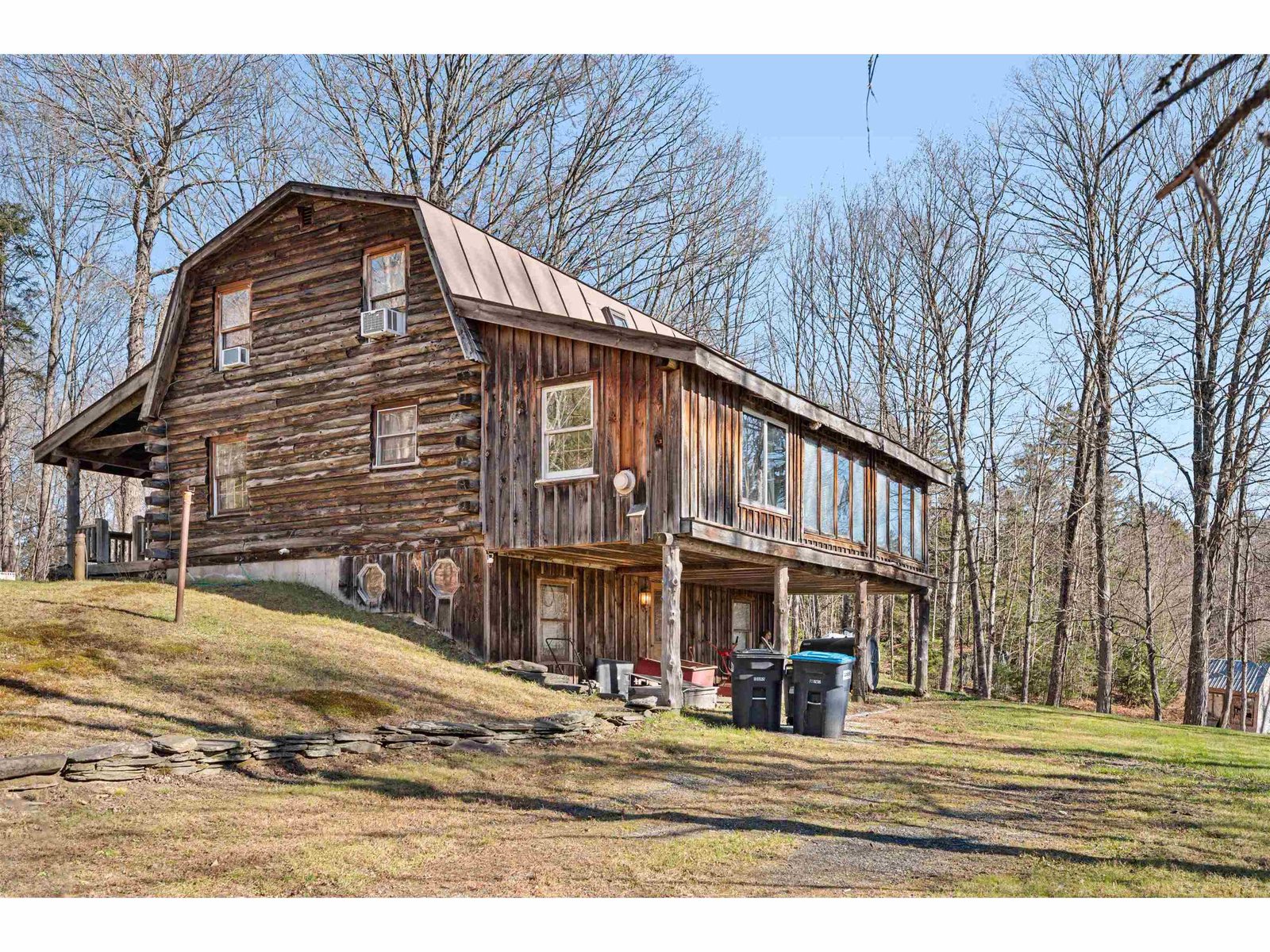Sold Status
$247,000 Sold Price
House Type
3 Beds
2 Baths
1,613 Sqft
Sold By
Similar Properties for Sale
Request a Showing or More Info

Call: 802-863-1500
Mortgage Provider
Mortgage Calculator
$
$ Taxes
$ Principal & Interest
$
This calculation is based on a rough estimate. Every person's situation is different. Be sure to consult with a mortgage advisor on your specific needs.
Washington County
Back on the market through no fault of it's own! Quintessential Vermont on a quiet dirt road! 1810 timber frame settler's home, historically known as the Henry Adams homestead, loaded with character, quirky traits, and delightful nooks & crannies. There are 3 mantled fireplaces, wide pine flooring, an upscale bath, eat-in country kitchen with commercial grade range, spacious mudroom entry, lovely screened in porch, and a "cupboard bedroom" the kids & guest will love. Authentically detailed, the house is surrounded by stone walls, shade trees, soft pastoral views, and lush pasture suitable for livestock, horses and farming. An additional 14.7 acres is available separately for $50,000, or combined with the house for $285,000. House has been updated including recent roof on main house, kitchen, many windows, tankless hot water, electric, and more. Owner has also completed improvements recommended by recent inspection. †
Property Location
Property Details
| Sold Price $247,000 | Sold Date Dec 18th, 2013 | |
|---|---|---|
| List Price $247,500 | Total Rooms 8 | List Date Jul 1st, 2013 |
| Cooperation Fee Unknown | Lot Size 11.3 Acres | Taxes $5,461 |
| MLS# 4251620 | Days on Market 4163 Days | Tax Year 2013 |
| Type House | Stories 1 3/4 | Road Frontage 1400 |
| Bedrooms 3 | Style Cape | Water Frontage |
| Full Bathrooms 0 | Finished 1,613 Sqft | Construction , Existing |
| 3/4 Bathrooms 1 | Above Grade 1,613 Sqft | Seasonal No |
| Half Bathrooms 1 | Below Grade 0 Sqft | Year Built 1810 |
| 1/4 Bathrooms 0 | Garage Size 1 Car | County Washington |
| Interior FeaturesDining Area, Fireplace - Wood, Fireplaces - 3+, Hearth, Natural Woodwork, Laundry - 1st Floor |
|---|
| Equipment & AppliancesRefrigerator, Range-Gas, Dishwasher, Washer, Dryer, , Smoke Detector, CO Detector, Wood Stove |
| Kitchen 7 x 9, 1st Floor | Dining Room 10 x 11.5, 1st Floor | Living Room 15 x 21.5, 1st Floor |
|---|---|---|
| Office/Study | Utility Room 5 x 8, 1st Floor | Primary Bedroom 10.5 x 15, 2nd Floor |
| Bedroom 9.5 x 13, 1st Floor | Bedroom 6 x 14.5, 2nd Floor |
| ConstructionTimberframe, Post and Beam |
|---|
| BasementInterior, Slab, Full |
| Exterior FeaturesPatio, Porch - Screened |
| Exterior Clapboard | Disability Features 1st Floor Bedroom, 1st Floor 3/4 Bathrm |
|---|---|
| Foundation Stone | House Color Yellow |
| Floors Tile, Softwood | Building Certifications |
| Roof Standing Seam, Shingle-Asphalt, Metal | HERS Index |
| DirectionsFrom Warren: Roxbury MT Road 4.4 miles, left on Northfield Rd 1.4 miles, left on Rabbit Hollow .6 miles, continue on Pearl Clark Rd 1.3 miles, rt on Stony Brook, house on left. |
|---|
| Lot Description, Pasture, Horse Prop, Fields, Level, Country Setting, Rural Setting |
| Garage & Parking Attached, , 5 Parking Spaces |
| Road Frontage 1400 | Water Access |
|---|---|
| Suitable UseLand:Pasture, Land:Mixed | Water Type |
| Driveway Gravel | Water Body |
| Flood Zone No | Zoning RR |
| School District Washington West | Middle Northfield Middle High School |
|---|---|
| Elementary | High Northfield High School |
| Heat Fuel Wood, Oil | Excluded |
|---|---|
| Heating/Cool Hot Air | Negotiable Washer, Refrigerator, Dishwasher, Dryer, Wood Stove, Range-Gas |
| Sewer Septic, Unknown | Parcel Access ROW No |
| Water Purifier/Soft, Drilled Well | ROW for Other Parcel No |
| Water Heater Tankless, Gas-Lp/Bottle, On Demand | Financing |
| Cable Co | Documents Deed |
| Electric 100 Amp, Circuit Breaker(s) | Tax ID 44113910001 |

† The remarks published on this webpage originate from Listed By Cynthia Carr of Sugarbush Real Estate - cbcarr@madriver.com via the PrimeMLS IDX Program and do not represent the views and opinions of Coldwell Banker Hickok & Boardman. Coldwell Banker Hickok & Boardman cannot be held responsible for possible violations of copyright resulting from the posting of any data from the PrimeMLS IDX Program.

 Back to Search Results
Back to Search Results










