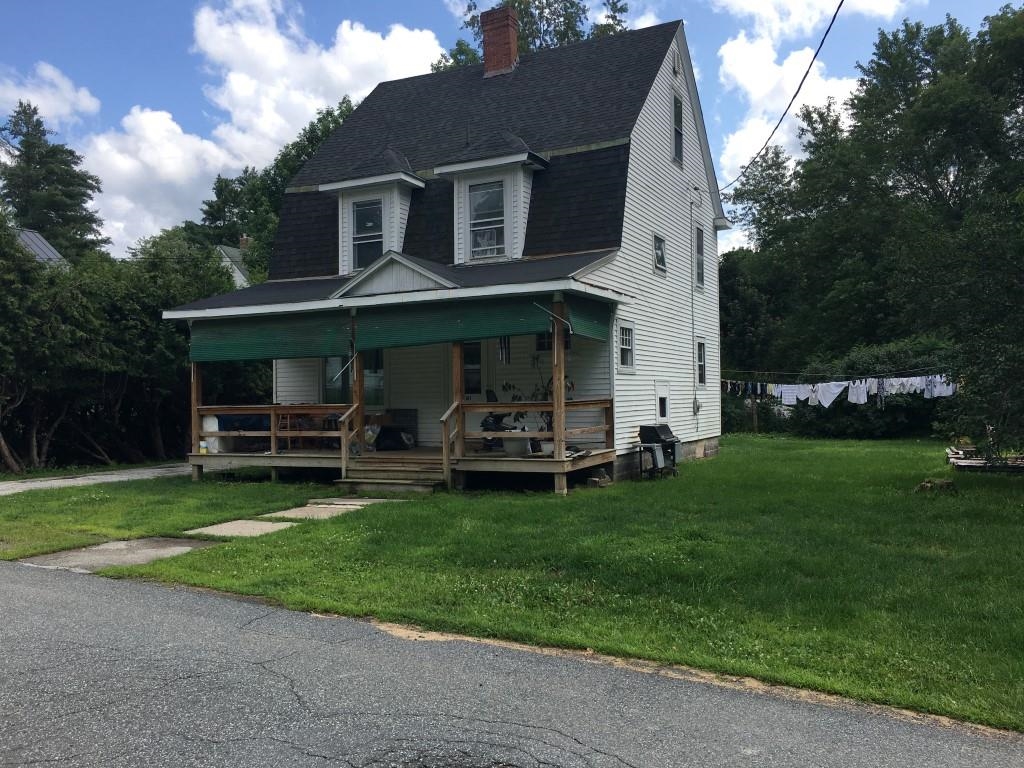Sold Status
$257,385 Sold Price
House Type
3 Beds
2 Baths
1,400 Sqft
Sold By
Similar Properties for Sale
Request a Showing or More Info

Call: 802-863-1500
Mortgage Provider
Mortgage Calculator
$
$ Taxes
$ Principal & Interest
$
This calculation is based on a rough estimate. Every person's situation is different. Be sure to consult with a mortgage advisor on your specific needs.
Washington County
Itâs almost unbelievable how well cared for this house is, and has been FOR 208 YEARS. You know how sometimes itâs just done right? A house is lovingly kept up and restored to its origins and the only updates are tasteful, as high quality as the rest of the house, and fit in seamlessly. THIS HOUSE KNOCKS IT OUT OF THE PARK. This state-registered historic house needs nothing. Just make yourself at home, and place your rocking chair in front of the ancient brick hearth. Or take in your rolling pasture and listen to the brook from your screened in porch (no bugs!). With over 26 acres to explore, of open field, woods, and brook - as well as a well-cultivated south facing garden plot that we hear is pretty darn amazing. And last but not least, there are many recent improvements including the biggies like a brand new oil furnace and insulation in the basement and attic. Oh, and the two cords of meticulously cut and stacked wood HARVESTED FROM THE LAND are included. Dreamy. †
Property Location
Property Details
| Sold Price $257,385 | Sold Date Aug 7th, 2015 | |
|---|---|---|
| List Price $275,000 | Total Rooms 7 | List Date May 12th, 2015 |
| Cooperation Fee Unknown | Lot Size 26.01 Acres | Taxes $5,461 |
| MLS# 4420667 | Days on Market 3481 Days | Tax Year 2014 |
| Type House | Stories 2 | Road Frontage 1400 |
| Bedrooms 3 | Style Antique, Cape | Water Frontage 1100 |
| Full Bathrooms 0 | Finished 1,400 Sqft | Construction Existing |
| 3/4 Bathrooms 1 | Above Grade 1,400 Sqft | Seasonal No |
| Half Bathrooms 1 | Below Grade 0 Sqft | Year Built 1807 |
| 1/4 Bathrooms | Garage Size 1 Car | County Washington |
| Interior FeaturesKitchen, Living Room, Office/Study, Natural Woodwork, Kitchen/Dining, 3+ Fireplaces, Fireplace-Wood, Attic, 1st Floor Laundry, Hearth, Living/Dining, Wood Stove, 1 Stove |
|---|
| Equipment & AppliancesRefrigerator, Dishwasher, Range-Gas, Dryer, Satellite Dish, CO Detector, Smoke Detector |
| Primary Bedroom 11x17 2nd Floor | 2nd Bedroom 15x9 2nd Floor | 3rd Bedroom 13x9 1st Floor |
|---|---|---|
| Living Room 14x14 | Kitchen 19x13 | Dining Room 21x15 1st Floor |
| 3/4 Bath 1st Floor | Half Bath 2nd Floor |
| ConstructionExisting, Post and Beam |
|---|
| BasementInterior, Unfinished, Interior Stairs, Full, Dirt |
| Exterior FeaturesPatio, Out Building, Porch, Porch-Covered, Screened Porch, Shed |
| Exterior Wood, Clapboard | Disability Features Bathrm w/step-in Shower, 1st Floor 3/4 Bathrm, 1st Floor Bedroom, 1st Flr Hard Surface Flr. |
|---|---|
| Foundation Below Frostline, Stone | House Color yellow |
| Floors Tile, Softwood, Hardwood | Building Certifications |
| Roof Standing Seam, Metal | HERS Index |
| DirectionsFrom Northfield village, take 12 south to Route 12A. Then right onto Stony Brook. Property is 4 miles on right. |
|---|
| Lot DescriptionAgricultural Prop, Pasture, Fields, Country Setting, Corner, Secluded, Waterfront, Rural Setting |
| Garage & Parking Attached, Driveway |
| Road Frontage 1400 | Water Access |
|---|---|
| Suitable UseAgriculture/Produce, Land:Woodland, Land:Tillable, Land:Pasture, Horse/Animal Farm | Water Type Brook |
| Driveway Dirt, Gravel | Water Body Stony Brook |
| Flood Zone Unknown | Zoning Rural Res |
| School District Washington South | Middle Northfield Middle High School |
|---|---|
| Elementary Northfield Elementary School | High Northfield High School |
| Heat Fuel Wood, Oil | Excluded |
|---|---|
| Heating/Cool Hot Air, Stove | Negotiable Washer |
| Sewer Septic, Private, Unknown | Parcel Access ROW No |
| Water Drilled Well, Private | ROW for Other Parcel |
| Water Heater Electric, Owned | Financing |
| Cable Co | Documents Deed |
| Electric Circuit Breaker(s) | Tax ID 441-139-10001 |

† The remarks published on this webpage originate from Listed By Marina Carleton of Green Light Real Estate via the PrimeMLS IDX Program and do not represent the views and opinions of Coldwell Banker Hickok & Boardman. Coldwell Banker Hickok & Boardman cannot be held responsible for possible violations of copyright resulting from the posting of any data from the PrimeMLS IDX Program.

 Back to Search Results
Back to Search Results










