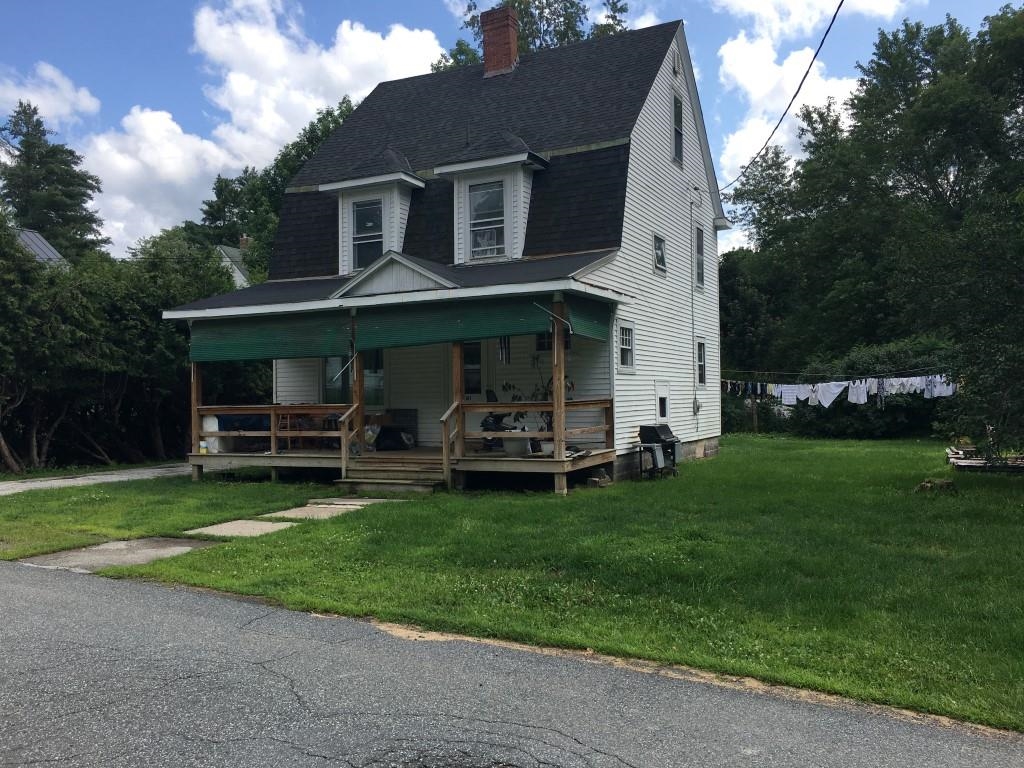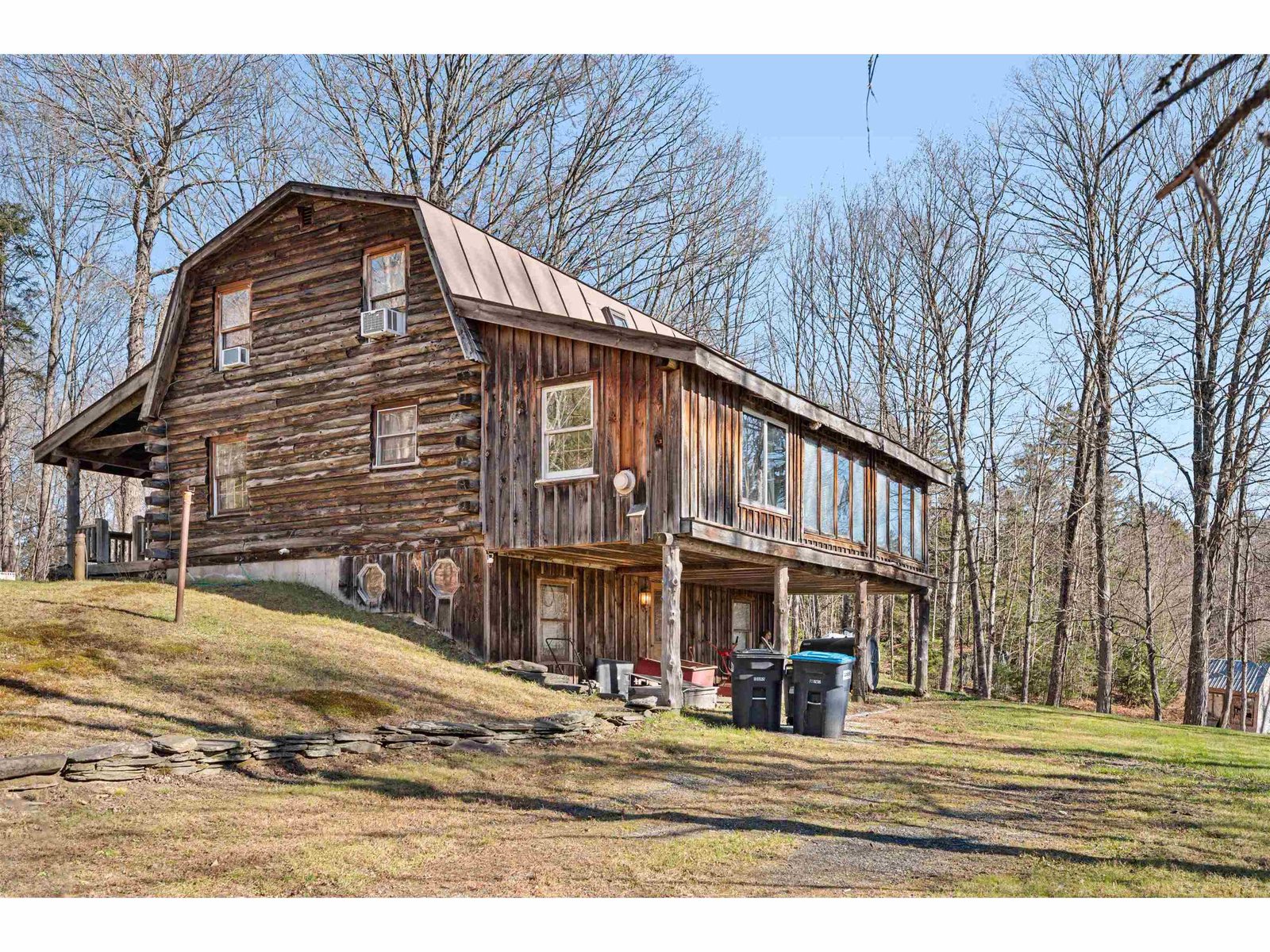Sold Status
$219,500 Sold Price
House Type
3 Beds
2 Baths
2,240 Sqft
Sold By
Similar Properties for Sale
Request a Showing or More Info

Call: 802-863-1500
Mortgage Provider
Mortgage Calculator
$
$ Taxes
$ Principal & Interest
$
This calculation is based on a rough estimate. Every person's situation is different. Be sure to consult with a mortgage advisor on your specific needs.
Washington County
Newer home privately situated at the end of a dead end road. Great space with lots of extra room in finished lower level. Open floor plan with lots of room for the kids to play inside or out. Brook with waterfall and woods to roam. Enjoy the huge hot tub on the oversized deck or the outdoor fire pit area with friends. New beautiful bamboo flooring and freshly repainted. Recently weatherized by Weatherization Department in 2008, very efficient. 6 miles to Northfield, 11 miles to Warren/Sugarbush area. Seller is a Real Estate Agent. †
Property Location
Property Details
| Sold Price $219,500 | Sold Date May 19th, 2011 | |
|---|---|---|
| List Price $224,500 | Total Rooms 10 | List Date Oct 5th, 2010 |
| Cooperation Fee Unknown | Lot Size 10.1 Acres | Taxes $4,955 |
| MLS# 4028069 | Days on Market 5161 Days | Tax Year 2010 |
| Type House | Stories 1 | Road Frontage 199 |
| Bedrooms 3 | Style Ranch | Water Frontage 338 |
| Full Bathrooms 2 | Finished 2,240 Sqft | Construction Existing |
| 3/4 Bathrooms 0 | Above Grade 1,120 Sqft | Seasonal No |
| Half Bathrooms 0 | Below Grade 1,120 Sqft | Year Built 2001 |
| 1/4 Bathrooms | Garage Size 2 Car | County Washington |
| Interior FeaturesCeiling Fan, Den/Office, Eat-in Kitchen, Hot Tub, Kitchen/Dining, Laundry Hook-ups, Pantry, Smoke Det-Hdwired w/Batt |
|---|
| Equipment & AppliancesCook Top-Electric, Dishwasher, Dryer, Kitchen Island, Microwave, Range-Electric, Refrigerator, Smoke Detector, Trash Compactor, Washer |
| Primary Bedroom 16.5x12 1st Floor | 2nd Bedroom 10x11 1st Floor | 3rd Bedroom 8.5x10 Basement |
|---|---|---|
| Living Room 24.5x13.5 1st Floor | Kitchen 12.5x14 1st Floor | Dining Room 12.5x9 1st Floor |
| Family Room 13x13 Basement | Office/Study 6x6 Basement | Full Bath 1st Floor |
| ConstructionWood Frame |
|---|
| BasementFinished, Walk Out |
| Exterior FeaturesDeck, Hot Tub |
| Exterior Vinyl | Disability Features 1st Floor Full Bathrm, One-Level Home |
|---|---|
| Foundation Concrete | House Color White |
| Floors Bamboo,Carpet,Laminate,Tile | Building Certifications |
| Roof Shingle-Asphalt | HERS Index |
| DirectionsRoute 12 to Union Brook Road about 4 miles; stay left onto Hallstrom Road 1.2 miles to Woods Road on right. Second to last home on road on right. |
|---|
| Lot DescriptionCountry Setting, Level, Secluded, Sloping, Snowmobile Trail, Waterfall, Wooded |
| Garage & Parking 2 Parking Spaces, 6+ Parking Spaces, Auto Open, Detached, Storage Above |
| Road Frontage 199 | Water Access Owned |
|---|---|
| Suitable UseMaple Sugar | Water Type |
| Driveway Dirt, Gravel | Water Body |
| Flood Zone No | Zoning Residential |
| School District NA | Middle Northfield Middle High School |
|---|---|
| Elementary Northfield Elementary School | High Northfield Middle High School |
| Heat Fuel Oil | Excluded |
|---|---|
| Heating/Cool Baseboard, Hot Water, Multi Zone | Negotiable |
| Sewer Private, Septic | Parcel Access ROW |
| Water Drilled Well, Private | ROW for Other Parcel |
| Water Heater Off Boiler | Financing Conventional, FHA, VtFHA |
| Cable Co | Documents Covenant(s), Deed |
| Electric 200 Amp, Circuit Breaker(s) | Tax ID 44113911686 |

† The remarks published on this webpage originate from Listed By Winston Churchill Jr of via the PrimeMLS IDX Program and do not represent the views and opinions of Coldwell Banker Hickok & Boardman. Coldwell Banker Hickok & Boardman cannot be held responsible for possible violations of copyright resulting from the posting of any data from the PrimeMLS IDX Program.

 Back to Search Results
Back to Search Results










