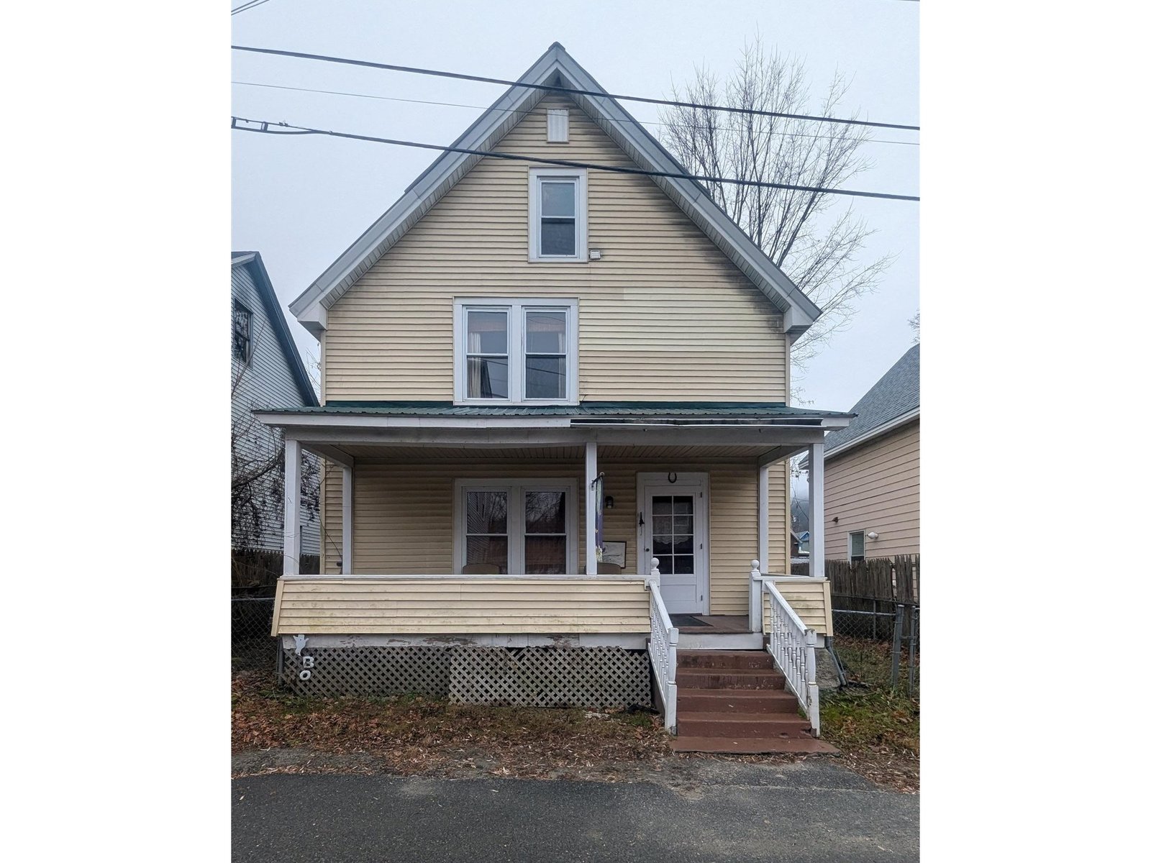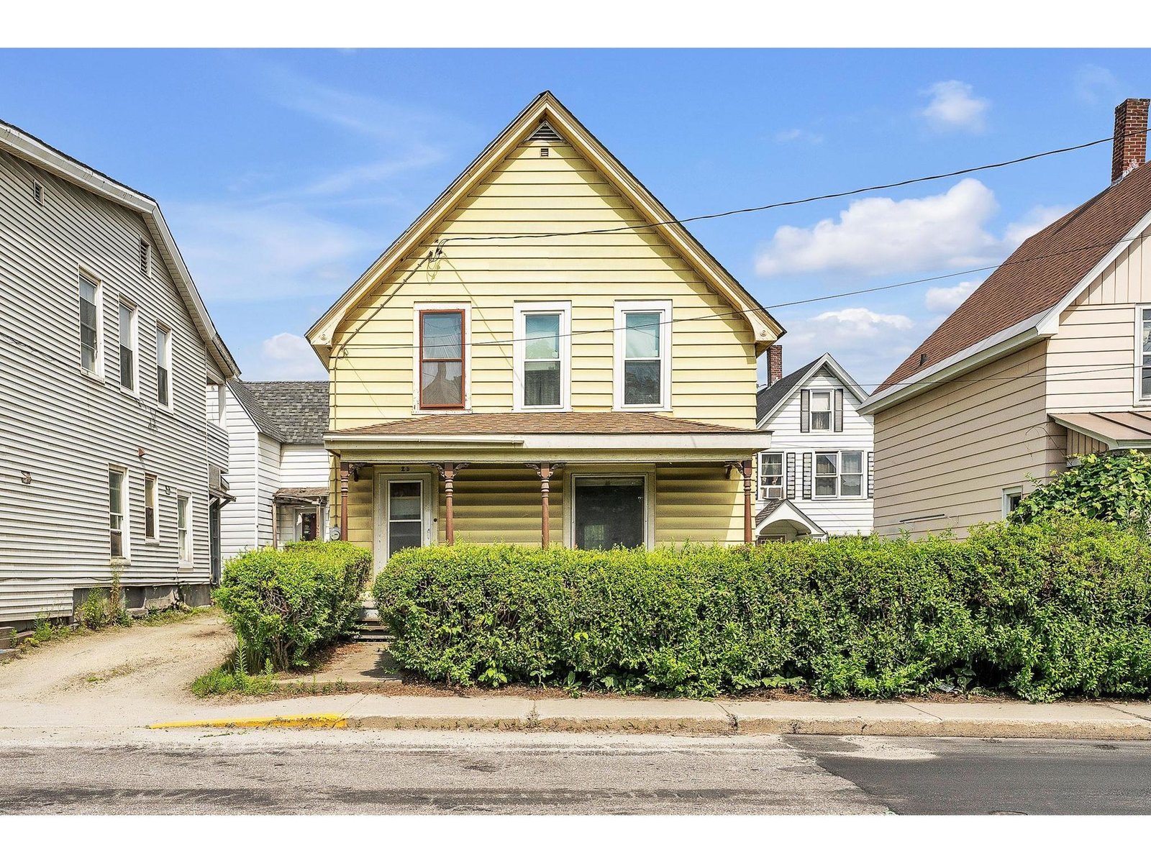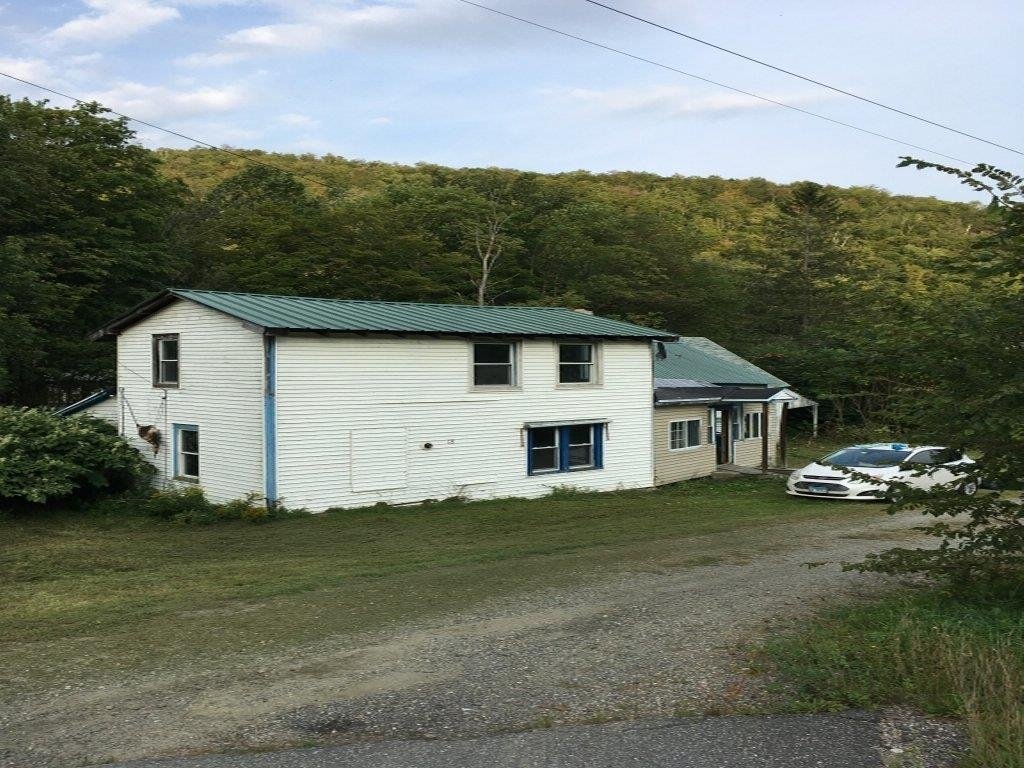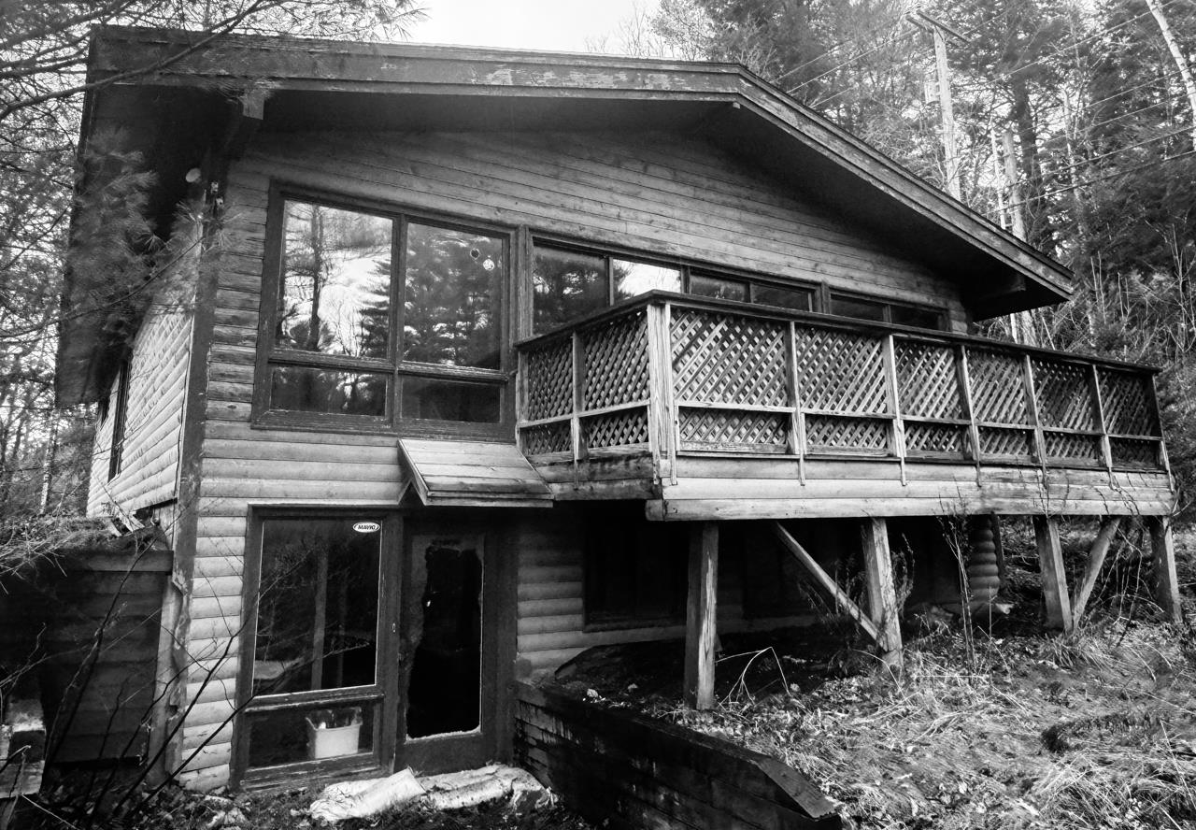Sold Status
$124,000 Sold Price
House Type
4 Beds
1 Baths
1,920 Sqft
Sold By BCK Real Estate
Similar Properties for Sale
Request a Showing or More Info

Call: 802-863-1500
Mortgage Provider
Mortgage Calculator
$
$ Taxes
$ Principal & Interest
$
This calculation is based on a rough estimate. Every person's situation is different. Be sure to consult with a mortgage advisor on your specific needs.
Washington County
BIG, newly finished bedrooms, each with their own new Rinnai heater sit atop this Northfield home. When I say newly finished, I mean new flooring, new walls, new paint, new electrical and fixtures... you get the picture. With lots of space to spread out inside, it could be easy to forget what a great back yard you have. Splash in the brook out back, throw some horseshoes or maybe smack a volley ball or two. With a level green spot like this there are plenty of options. Two porches and a deck give you the space to sit in the shade for a spell or just stomp off those boots before you enter into one of the two mudrooms (one on each end). Within walking distance of downtown and less than a mile to Norwich, its a quick drive to Montpelier too! Check out the attached video tour for your first virtual walkthrough. †
Property Location
Property Details
| Sold Price $124,000 | Sold Date Aug 31st, 2020 | |
|---|---|---|
| List Price $124,000 | Total Rooms 7 | List Date Jun 25th, 2020 |
| Cooperation Fee Unknown | Lot Size 0.32 Acres | Taxes $2,756 |
| MLS# 4813314 | Days on Market 1623 Days | Tax Year 2019 |
| Type House | Stories 1 1/2 | Road Frontage 60 |
| Bedrooms 4 | Style Cape | Water Frontage |
| Full Bathrooms 1 | Finished 1,920 Sqft | Construction No, Existing |
| 3/4 Bathrooms 0 | Above Grade 1,920 Sqft | Seasonal No |
| Half Bathrooms 0 | Below Grade 0 Sqft | Year Built 1850 |
| 1/4 Bathrooms 0 | Garage Size Car | County Washington |
| Interior Features |
|---|
| Equipment & AppliancesWasher, Range-Gas |
| Living Room 14.50 x 13.25, 1st Floor | Dining Room 15.00 x 12.75, 1st Floor | Kitchen 18.75 x 11.25, 1st Floor |
|---|---|---|
| Mudroom 8.00 x 7.25, 1st Floor | Primary Bedroom 14.00 x 12.35, 2nd Floor | Bedroom 15.25 x 10.25, 2nd Floor |
| Bedroom 13.75 x 13.75, 2nd Floor | Bedroom 11.50 x 9.50, 1st Floor | Porch 11.50 x 4.00, 1st Floor |
| Porch 15.25 x 8.00, 1st Floor |
| ConstructionWood Frame |
|---|
| BasementInterior, Dirt Floor |
| Exterior FeaturesDeck, Porch - Covered |
| Exterior Wood Siding | Disability Features |
|---|---|
| Foundation Stone | House Color White |
| Floors Laminate, Wood | Building Certifications |
| Roof Shingle-Asphalt | HERS Index |
| DirectionsFrom North Main Street, turn onto Water St. Turn right at intersection onto Union St. Look for sign. Third building on the left. |
|---|
| Lot Description, Level |
| Garage & Parking , |
| Road Frontage 60 | Water Access |
|---|---|
| Suitable UseResidential | Water Type |
| Driveway Gravel, Dirt | Water Body |
| Flood Zone Yes | Zoning RES |
| School District Northfield School District | Middle Northfield Middle High School |
|---|---|
| Elementary Northfield Elementary School | High Northfield High School |
| Heat Fuel Gas-LP/Bottle | Excluded Excluding \'Quonset Hut\' in backyard and small refrigerator in kitchen. |
|---|---|
| Heating/Cool None, Direct Vent | Negotiable |
| Sewer Public | Parcel Access ROW |
| Water Public | ROW for Other Parcel |
| Water Heater Electric, Owned | Financing |
| Cable Co | Documents Deed |
| Electric 100 Amp | Tax ID 441-139-10032 |

† The remarks published on this webpage originate from Listed By Kevin Petrochko of via the PrimeMLS IDX Program and do not represent the views and opinions of Coldwell Banker Hickok & Boardman. Coldwell Banker Hickok & Boardman cannot be held responsible for possible violations of copyright resulting from the posting of any data from the PrimeMLS IDX Program.

 Back to Search Results
Back to Search Results










