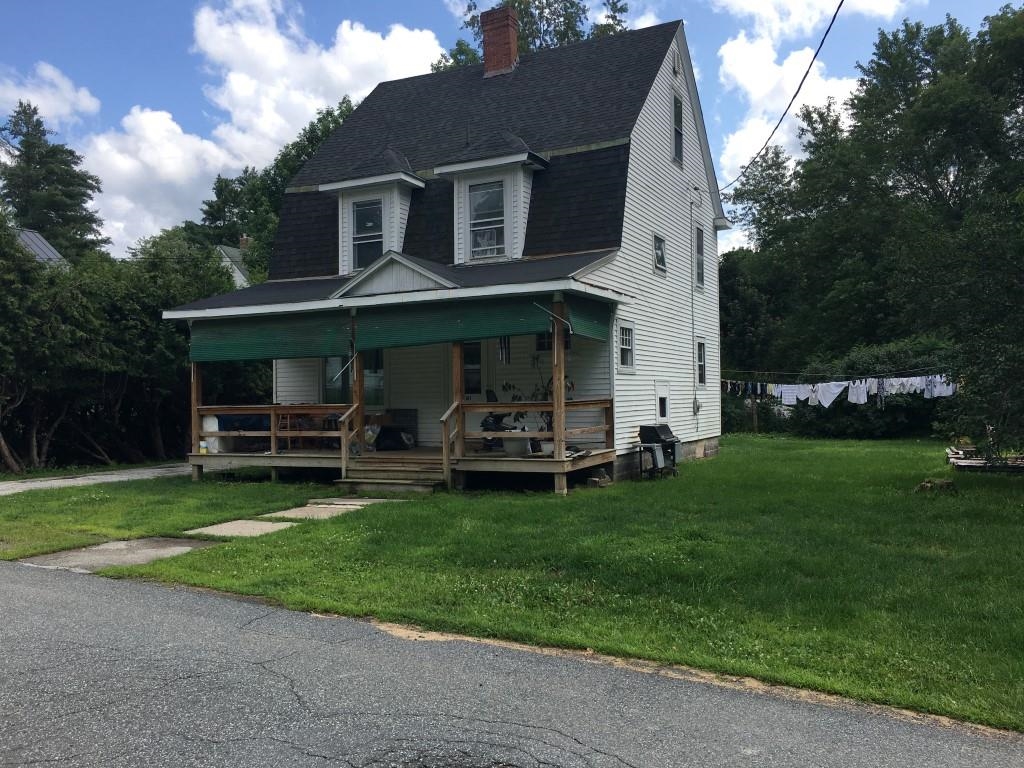Sold Status
$291,000 Sold Price
House Type
3 Beds
3 Baths
3,188 Sqft
Sold By Vermont Real Estate Company
Similar Properties for Sale
Request a Showing or More Info

Call: 802-863-1500
Mortgage Provider
Mortgage Calculator
$
$ Taxes
$ Principal & Interest
$
This calculation is based on a rough estimate. Every person's situation is different. Be sure to consult with a mortgage advisor on your specific needs.
Washington County
You'll never want to leave this retreat, although it's minutes to town and Norwich and I89! Beautiful, rolling landscape on over 13 acres with views to the south and east to Turkey Hill. Established perennials are galore as well as a forest of mature trees once part of the Highland Farm. Natural light floods this home so bring your green thumb right inside! If you're into an open floor plan this space is unimaginable! It's just perfect for entertaining and warm family gatherings. The kitchen is accented with gorgeous granite counter tops, maple cabinets and a ceramic farmhouse sink. Dining and living are all part of this superb space finished with lovely hard wood flooring. A wonderful covered deck is right off the dining area with fantastic views to the south. There are 3 spacious bedrooms and two baths on the main level. Downstairs are a comfortable family room with wood stove and "bonus room". In-law suite? Home gym? Office? It's even complete with it's own full bathroom! An outdoor shed is perfect to house your gardening supplies. There is a second house site on the land ready for water, septic and electric. This home has been loved and awaits the next tenure of ownership and care. †
Property Location
Property Details
| Sold Price $291,000 | Sold Date Aug 14th, 2018 | |
|---|---|---|
| List Price $299,000 | Total Rooms 6 | List Date Jun 4th, 2018 |
| Cooperation Fee Unknown | Lot Size 13.13 Acres | Taxes $6,130 |
| MLS# 4697897 | Days on Market 2362 Days | Tax Year 2016 |
| Type House | Stories 2 | Road Frontage 900 |
| Bedrooms 3 | Style Ranch | Water Frontage |
| Full Bathrooms 2 | Finished 3,188 Sqft | Construction No, Existing |
| 3/4 Bathrooms 1 | Above Grade 2,077 Sqft | Seasonal No |
| Half Bathrooms 0 | Below Grade 1,111 Sqft | Year Built 1960 |
| 1/4 Bathrooms 0 | Garage Size 2 Car | County Washington |
| Interior FeaturesBlinds, Ceiling Fan, Fireplace - Wood, In-Law Suite, Kitchen Island, Kitchen/Dining, Kitchen/Living, Living/Dining, Natural Light, Walk-in Closet, Window Treatment |
|---|
| Equipment & AppliancesWall Oven, Cook Top-Gas, Dishwasher, Disposal, Washer, Refrigerator, Dryer, Microwave, Smoke Detector, Dehumidifier, Wood Stove |
| Kitchen/Living 23' x 36'4", 1st Floor | Bedroom 11'9" x 11'3", 1st Floor | Bedroom 11'9" x 12'6", 1st Floor |
|---|---|---|
| Bedroom 19' x 13'1", 1st Floor | Bath - Full 1st Floor | Bath - 3/4 1st Floor |
| Den 15'6" x 20'4", Basement | Bonus Room 21'8" x 11'5", Basement | Bath - Full Basement |
| Laundry Room Basement |
| ConstructionWood Frame |
|---|
| BasementInterior, Interior Stairs, Daylight, Finished, Stairs - Interior, Walkout |
| Exterior FeaturesDeck, Fence - Dog, Garden Space, Outbuilding, Porch - Covered, Shed, Window Screens, Windows - Double Pane |
| Exterior Wood Siding | Disability Features |
|---|---|
| Foundation Poured Concrete | House Color Brown |
| Floors Tile, Vinyl, Laminate, Hardwood | Building Certifications |
| Roof Metal | HERS Index |
| DirectionsFrom Route 12 in Northfield, turn onto Vine Street.Take the 2nd right onto North Street. Take 2nd left onto Cemetery Street. Cemetery Street becomes Garvey Hill Road. Go .43 miles, house is on the right. Sign on property. |
|---|
| Lot DescriptionNo, Secluded, View, Mountain View, Wooded, Level, Landscaped, Country Setting, Wooded |
| Garage & Parking Attached, Direct Entry, Driveway, Garage |
| Road Frontage 900 | Water Access |
|---|---|
| Suitable Use | Water Type |
| Driveway Paved | Water Body |
| Flood Zone No | Zoning MDR |
| School District Northfield School District | Middle Northfield Middle High School |
|---|---|
| Elementary Northfield Elementary School | High Northfield High School |
| Heat Fuel Oil, Gas-LP/Bottle | Excluded |
|---|---|
| Heating/Cool None, Stove-Wood, Hot Water, Baseboard | Negotiable |
| Sewer Private, Concrete | Parcel Access ROW |
| Water Private, Drilled Well | ROW for Other Parcel |
| Water Heater Owned, Off Boiler | Financing |
| Cable Co Trans-Video | Documents Property Disclosure, Deed, Tax Map |
| Electric Circuit Breaker(s) | Tax ID 441-139-11985 |

† The remarks published on this webpage originate from Listed By Jeanne Felmly of New England Landmark Realty LTD via the PrimeMLS IDX Program and do not represent the views and opinions of Coldwell Banker Hickok & Boardman. Coldwell Banker Hickok & Boardman cannot be held responsible for possible violations of copyright resulting from the posting of any data from the PrimeMLS IDX Program.

 Back to Search Results
Back to Search Results










