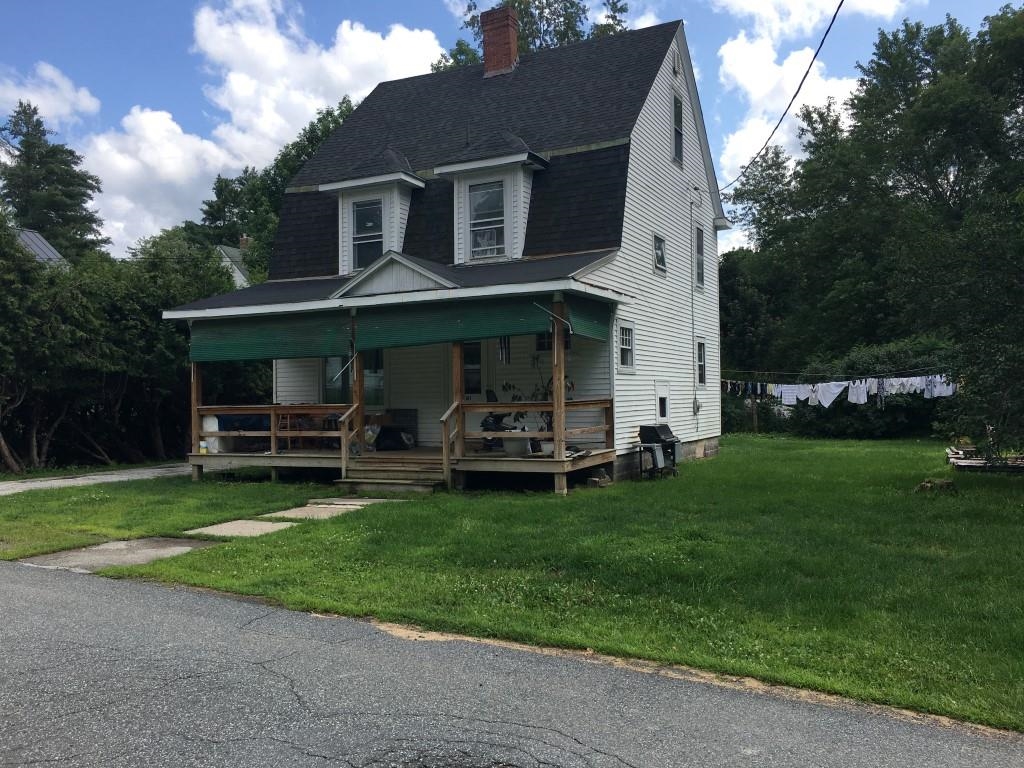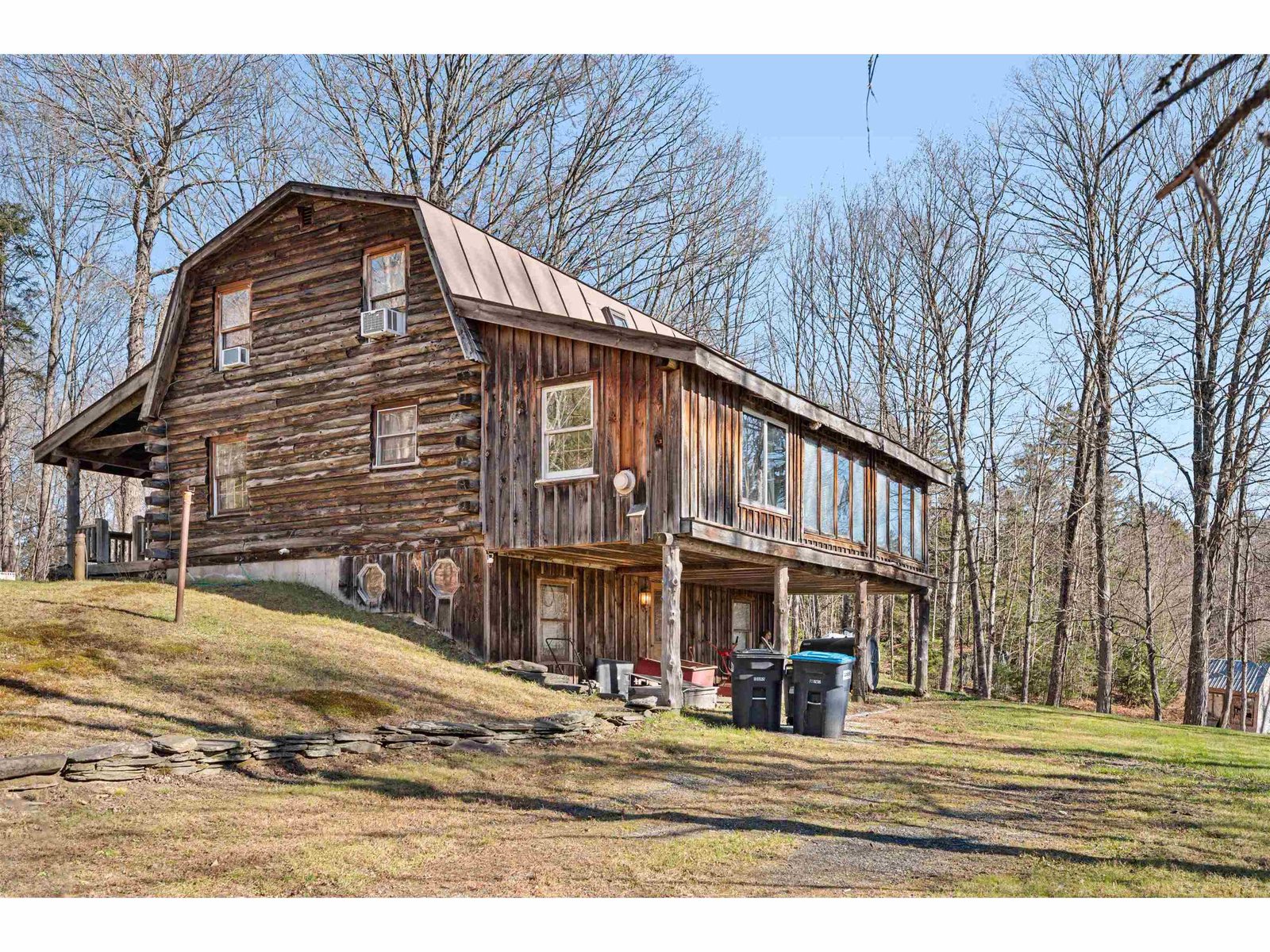Sold Status
$305,000 Sold Price
House Type
4 Beds
2 Baths
2,336 Sqft
Sold By Lipkin Audette Team of Coldwell Banker Hickok and Boardman
Similar Properties for Sale
Request a Showing or More Info

Call: 802-863-1500
Mortgage Provider
Mortgage Calculator
$
$ Taxes
$ Principal & Interest
$
This calculation is based on a rough estimate. Every person's situation is different. Be sure to consult with a mortgage advisor on your specific needs.
Washington County
Circa 1853 Cape with formal dining room, den, hardwood floors & many built-ins including floor to ceiling bookcases. Hearthstone woodstove on first floor. Four bedrooms, two baths. Wideboard pine upstairs in 3 of the bedrooms. Mudroom entry=enclosed porch/sunroom. Bonus room between kitchen and dining room has been variously an office or playroom. It has gorgeous morning light. Detailed trim work on windows and doorframes downstairs. Spacious yard with gardens and chicken coop. Established perennials in garden including lilies, irises, lilacs, tea roses, floribunda roses, three types of hydrangeas, blueberries. Five raised vegetable beds will stay with house. Barn/garage for 2 cars and storage. Across the street from Norwich University. †
Property Location
Property Details
| Sold Price $305,000 | Sold Date Dec 16th, 2022 | |
|---|---|---|
| List Price $315,000 | Total Rooms 9 | List Date Sep 30th, 2022 |
| Cooperation Fee Unknown | Lot Size 0.39 Acres | Taxes $5,307 |
| MLS# 4932130 | Days on Market 783 Days | Tax Year 2022 |
| Type House | Stories 1 3/4 | Road Frontage 82 |
| Bedrooms 4 | Style Cape | Water Frontage |
| Full Bathrooms 0 | Finished 2,336 Sqft | Construction No, Existing |
| 3/4 Bathrooms 1 | Above Grade 2,336 Sqft | Seasonal No |
| Half Bathrooms 1 | Below Grade 0 Sqft | Year Built 1853 |
| 1/4 Bathrooms 0 | Garage Size 2 Car | County Washington |
| Interior FeaturesBlinds, Hearth, Laundry Hook-ups, Wood Stove Hook-up, Laundry - Basement |
|---|
| Equipment & AppliancesRefrigerator, Dishwasher, Range-Electric, Refrigerator, Washer - Energy Star, CO Detector, Smoke Detectr-Batt Powrd, Wood Stove |
| Kitchen 21 x 11, 1st Floor | Dining Room 13 x 12, 1st Floor | Living Room 23 x 10, 1st Floor |
|---|---|---|
| Office/Study 12 x 9, 1st Floor | Primary Bedroom 13 x 9, 2nd Floor | Bedroom 12 x 9, 2nd Floor |
| Bedroom 12 x 9, 2nd Floor | Bedroom 25 x 11, 2nd Floor | Den 15 x 11, 1st Floor |
| ConstructionWood Frame |
|---|
| BasementInterior, Partially Finished, Interior Stairs, Full |
| Exterior FeaturesGarden Space, Patio, Porch - Enclosed, Poultry Coop |
| Exterior Wood, Clapboard | Disability Features |
|---|---|
| Foundation Stone, Concrete | House Color Beige |
| Floors Softwood, Laminate, Ceramic Tile, Hardwood | Building Certifications |
| Roof Shingle-Asphalt | HERS Index |
| DirectionsTake Route 12/Main Street from Village to house on the left. |
|---|
| Lot Description, Level, Landscaped, City Lot, Village |
| Garage & Parking Attached, Barn, Garage |
| Road Frontage 82 | Water Access |
|---|---|
| Suitable Use | Water Type |
| Driveway Paved | Water Body |
| Flood Zone No | Zoning Village |
| School District Northfield School District | Middle Northfield Middle High School |
|---|---|
| Elementary Northfield Elementary School | High Northfield High School |
| Heat Fuel Wood, Oil | Excluded |
|---|---|
| Heating/Cool None, Hot Water, Baseboard | Negotiable Freezer |
| Sewer Public | Parcel Access ROW No |
| Water Public | ROW for Other Parcel |
| Water Heater Domestic, Oil, Off Boiler | Financing |
| Cable Co TDS | Documents Survey, Property Disclosure, Deed, Tax Map |
| Electric Circuit Breaker(s), 200 Amp | Tax ID 441-13911217 |

† The remarks published on this webpage originate from Listed By Tina Golon of BHHS Vermont Realty Group/Waterbury via the PrimeMLS IDX Program and do not represent the views and opinions of Coldwell Banker Hickok & Boardman. Coldwell Banker Hickok & Boardman cannot be held responsible for possible violations of copyright resulting from the posting of any data from the PrimeMLS IDX Program.

 Back to Search Results
Back to Search Results










