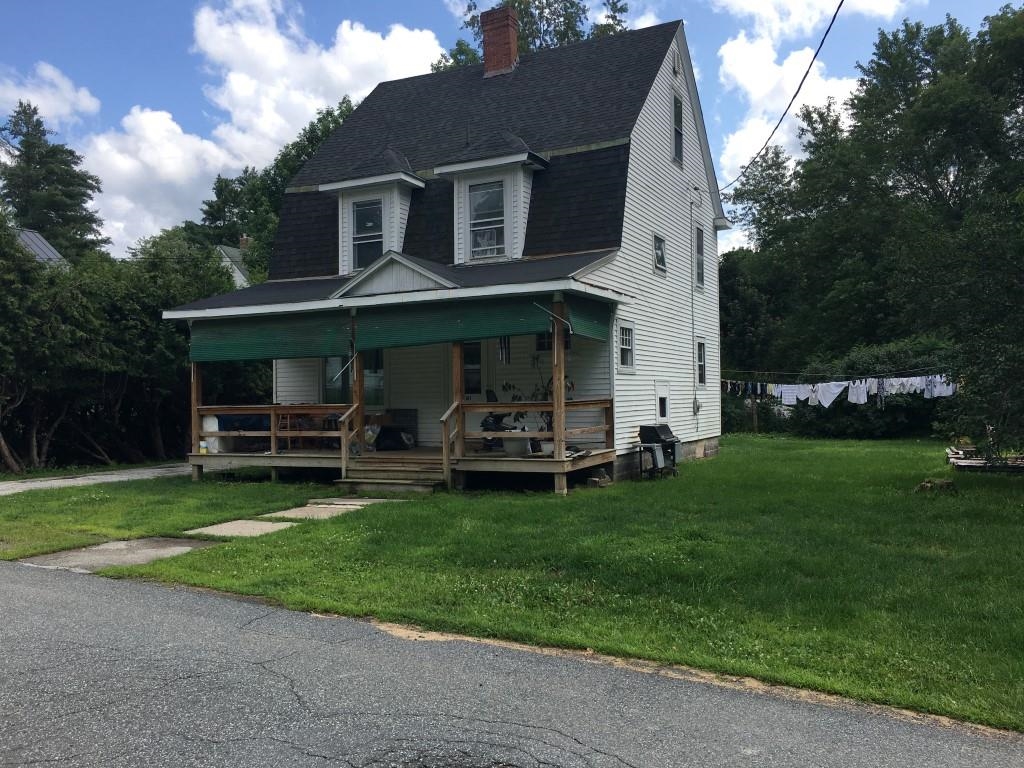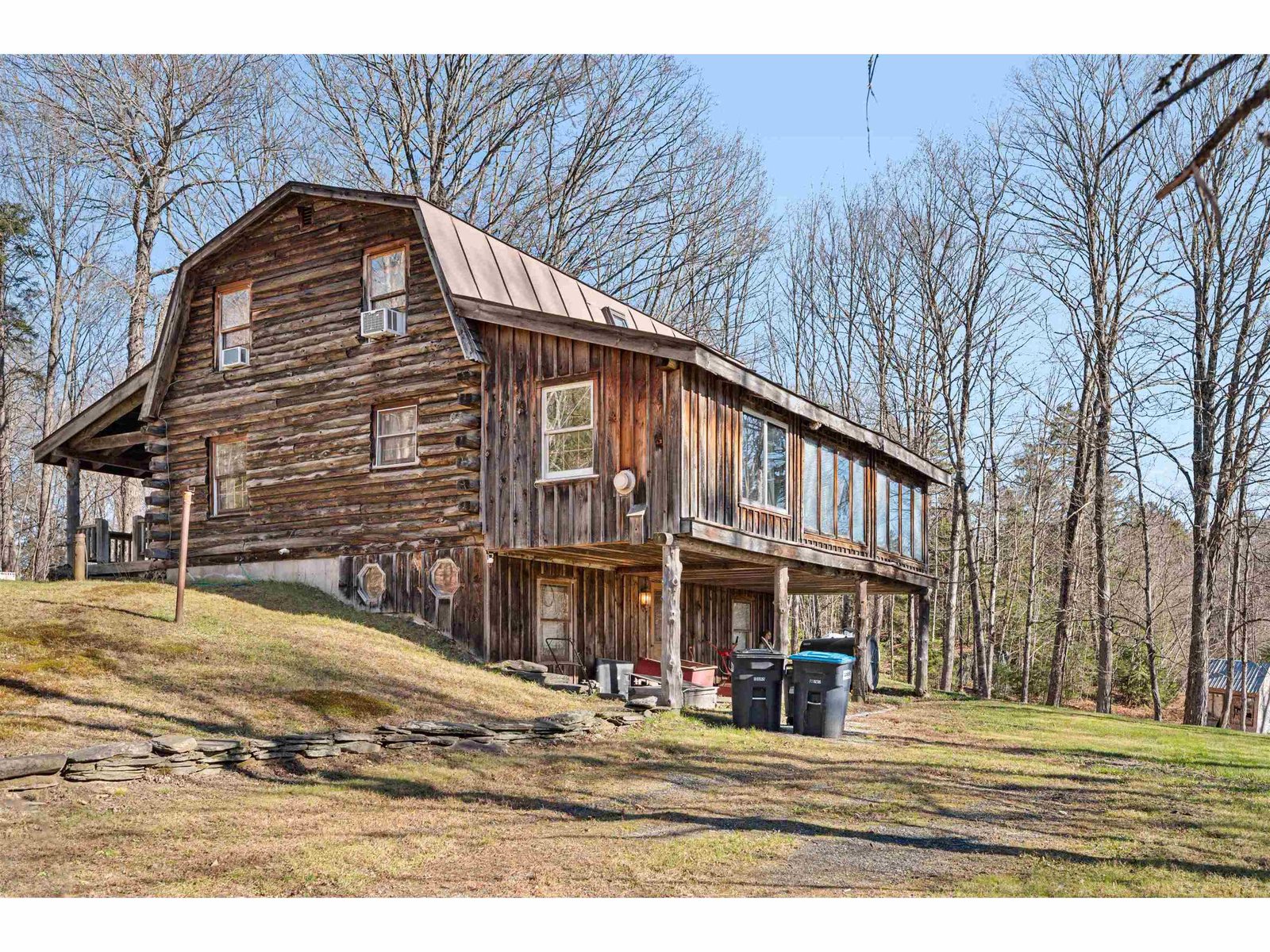Sold Status
$216,000 Sold Price
House Type
4 Beds
2 Baths
1,536 Sqft
Sold By BCK Real Estate
Similar Properties for Sale
Request a Showing or More Info

Call: 802-863-1500
Mortgage Provider
Mortgage Calculator
$
$ Taxes
$ Principal & Interest
$
This calculation is based on a rough estimate. Every person's situation is different. Be sure to consult with a mortgage advisor on your specific needs.
Washington County
MOTIVATED SELLER is offering $5000 towards buyers Closing Costs. This beautiful two unit home has beautiful views, open floor plan, updated kitchen with custom cabinets and granite counter tops, east in bar, hardwood maple floors, new roof, heated garage, and two decks all on one acre just a short walk to Norwich University. This raised ranch boasts beautiful views on the mountains while affording a great deal of privacy within a neighborhood setting. Set apart from your neighbors you can sit on the front deck and watch dogs run in the fenced yard, or if you are so inclined get a goat! The floor plan of this house provides a tremendous amount of flexibility open the interior door and the main house flows into the apartment making the two-bedroom main house a 4-bedroom house. The dry basement with high ceilings and finished interior staircase could easily be finished into a recreation room or media room. If the rental income is more appealing, close the door and the units become private. This is a remarkable property in excellent shape. This one won't last long, first time home-buyers will love the rental income and the $5000 toward closing costs. †
Property Location
Property Details
| Sold Price $216,000 | Sold Date Aug 30th, 2018 | |
|---|---|---|
| List Price $225,000 | Total Rooms 10 | List Date Mar 15th, 2018 |
| Cooperation Fee Unknown | Lot Size 1.03 Acres | Taxes $4,589 |
| MLS# 4681040 | Days on Market 2443 Days | Tax Year 2017 |
| Type House | Stories 1 | Road Frontage |
| Bedrooms 4 | Style Raised Ranch | Water Frontage |
| Full Bathrooms 2 | Finished 1,536 Sqft | Construction No, Existing |
| 3/4 Bathrooms 0 | Above Grade 1,536 Sqft | Seasonal No |
| Half Bathrooms 0 | Below Grade 0 Sqft | Year Built 1986 |
| 1/4 Bathrooms 0 | Garage Size 2 Car | County Washington |
| Interior FeaturesCeiling Fan, In-Law Suite, Natural Light, Security |
|---|
| Equipment & AppliancesRefrigerator, Range-Gas, Dishwasher, Washer, Range-Electric, Dryer, Washer, Security System, Satellite Dish |
| Living/Dining 19' X 14'8", 1st Floor | Kitchen - Eat-in 9' X 11'8", 1st Floor | Primary Bedroom 12'8" X11'2", 1st Floor |
|---|---|---|
| Bedroom 9' X 11", 1st Floor | Bath - Full 8'6" X 5', 1st Floor | Kitchen 5' X 11', 1st Floor |
| Great Room 12 X 13, 1st Floor | Bedroom 13' X11'6", 1st Floor | Bedroom 11' X 10', 1st Floor |
| Mudroom 6' X 10', 1st Floor |
| ConstructionWood Frame |
|---|
| BasementInterior, Interior Stairs, Concrete, Full |
| Exterior FeaturesDeck, Fence - Full, Shed |
| Exterior Vinyl Siding | Disability Features 1st Floor Bedroom, 1st Floor Full Bathrm, 1st Floor Hrd Surfce Flr, Hard Surface Flooring |
|---|---|
| Foundation Concrete | House Color Gray |
| Floors Tile, Hardwood | Building Certifications |
| Roof Shingle-Asphalt | HERS Index |
| DirectionsFrom Downtown Northfield: Head South on Route 12 past Norwich University. At the intersection of 12 and 12A stay left and continue on 12. In approximately 1/4 mile take left at Winch View Drive . Continue Straight up hill, house is on the right. |
|---|
| Lot Description, Mountain View, Open |
| Garage & Parking Attached, Auto Open, Direct Entry, Heated, Driveway, Garage |
| Road Frontage | Water Access |
|---|---|
| Suitable Use | Water Type |
| Driveway Paved | Water Body |
| Flood Zone No | Zoning Urban Residential |
| School District Northfield School District | Middle |
|---|---|
| Elementary Northfield Elementary School | High Northfield High School |
| Heat Fuel Oil | Excluded Chandelier in Dining Room |
|---|---|
| Heating/Cool None, Hot Water, Baseboard | Negotiable |
| Sewer 1000 Gallon | Parcel Access ROW |
| Water Drilled Well | ROW for Other Parcel |
| Water Heater Off Boiler | Financing |
| Cable Co | Documents Deed, Tax Map |
| Electric 100 Amp | Tax ID 44113911283 |

† The remarks published on this webpage originate from Listed By Kevin Casey of Green Light Real Estate via the PrimeMLS IDX Program and do not represent the views and opinions of Coldwell Banker Hickok & Boardman. Coldwell Banker Hickok & Boardman cannot be held responsible for possible violations of copyright resulting from the posting of any data from the PrimeMLS IDX Program.

 Back to Search Results
Back to Search Results










