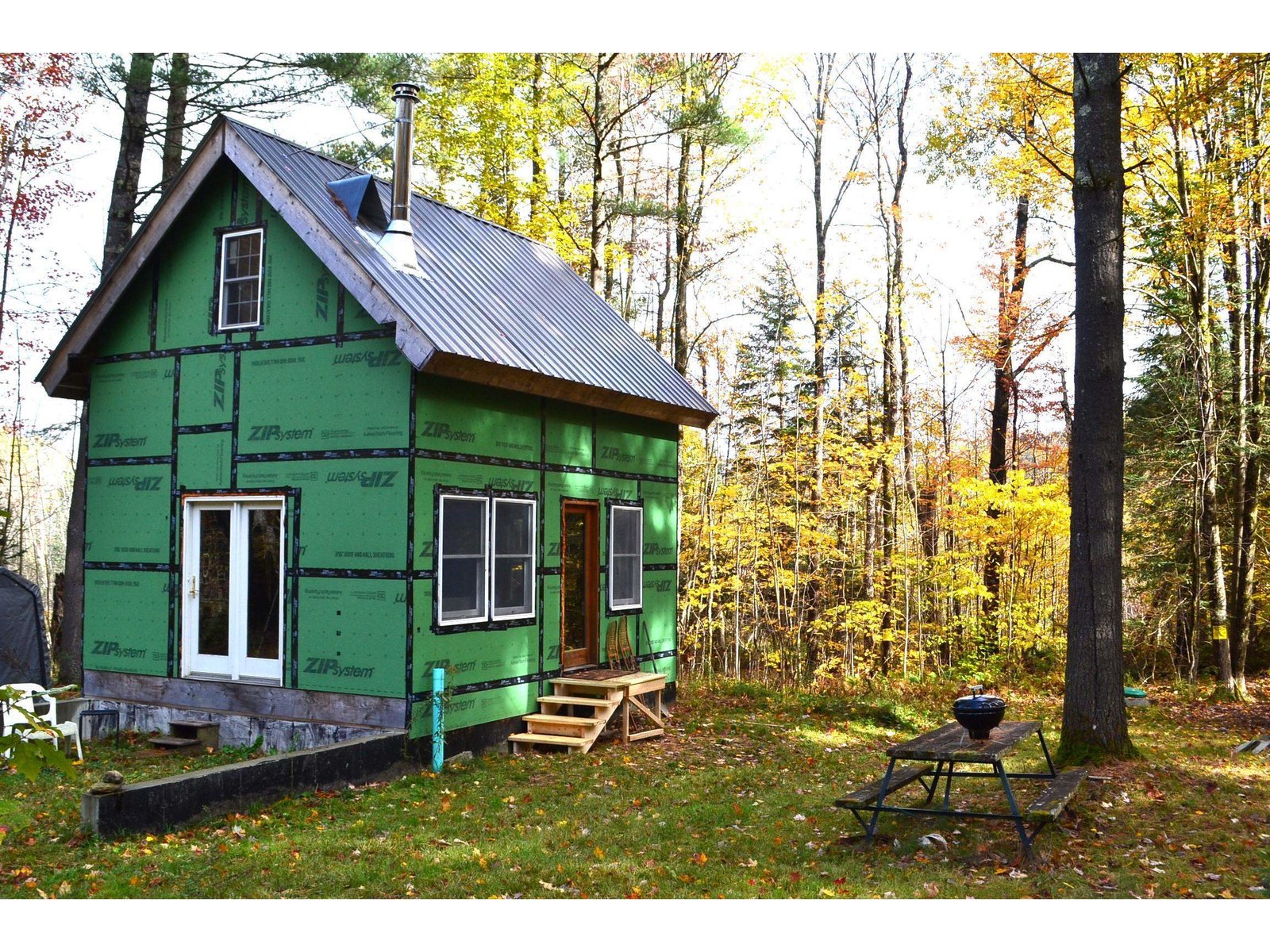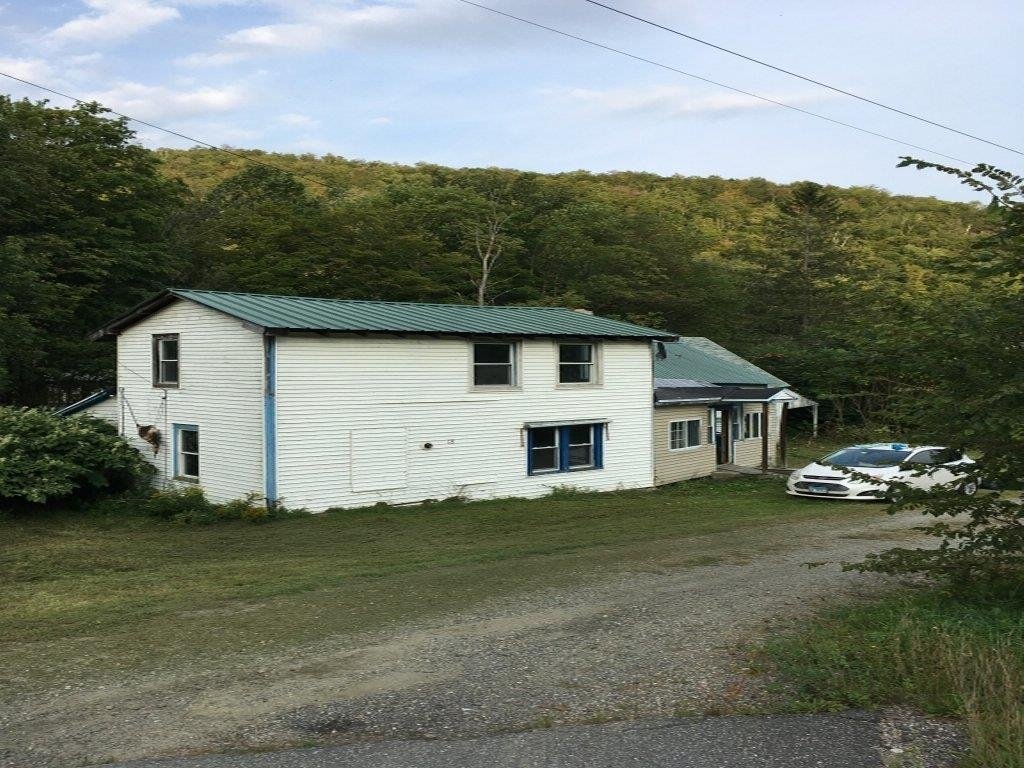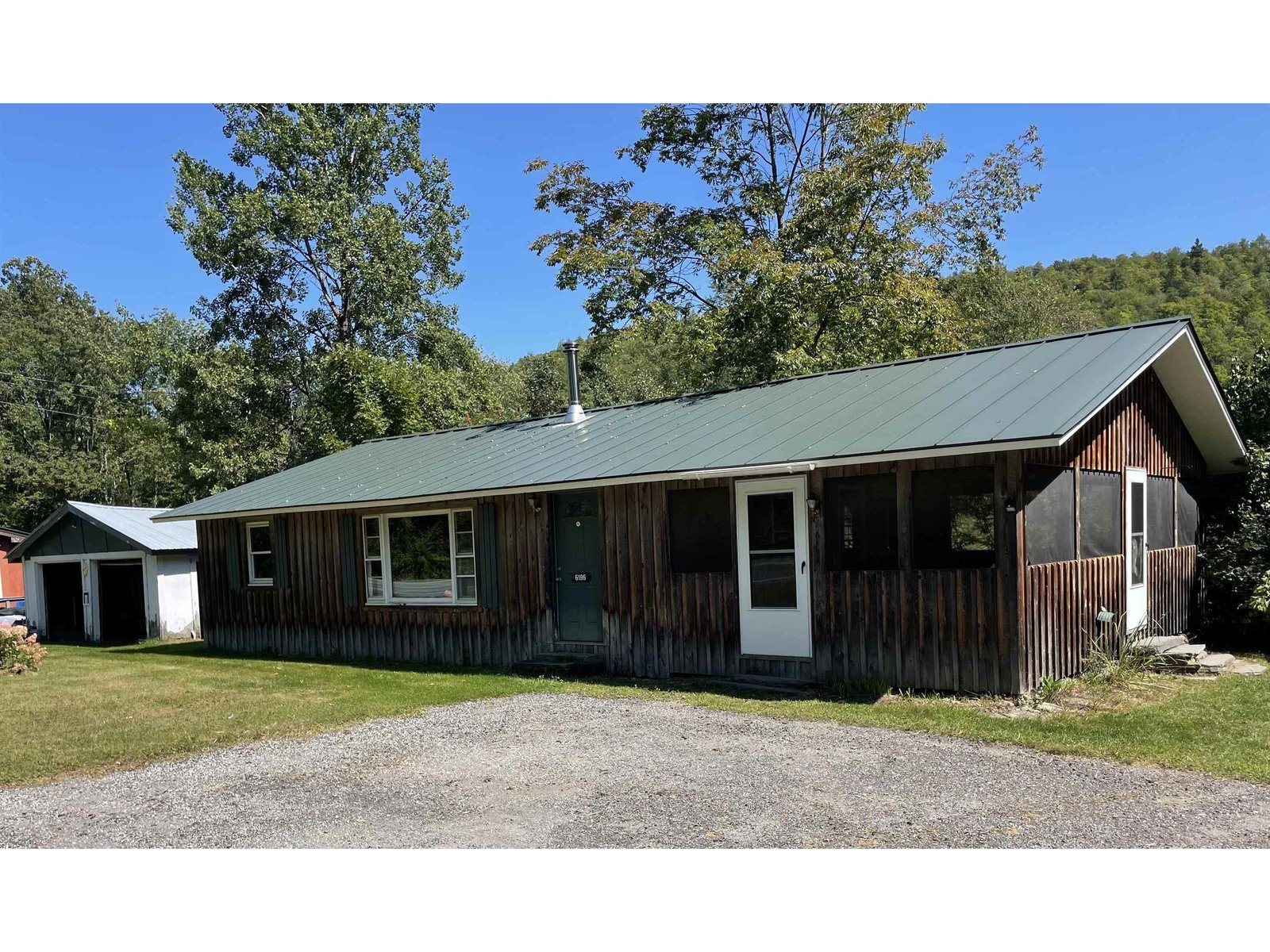Sold Status
$159,790 Sold Price
House Type
2 Beds
1 Baths
1,543 Sqft
Sold By BHHS Vermont Realty Group/Montpelier
Similar Properties for Sale
Request a Showing or More Info

Call: 802-863-1500
Mortgage Provider
Mortgage Calculator
$
$ Taxes
$ Principal & Interest
$
This calculation is based on a rough estimate. Every person's situation is different. Be sure to consult with a mortgage advisor on your specific needs.
Washington County
Antique farmhouse with big acreage on both sides of the road! Lovely open pasture with sunny exposure and local views. Hand hewn beams exposed in the renovated first floor master bedroom, evidence of what can be done with the rest of the house! Exposed softwood flooring. Walk-in pantry. Walk-up attic runs the full length of the house! Detached 2-bay garage with storage overhead. Mixed woodlands across the street with Felchner Brook, providing audible relaxation to the property. Modern poured concrete foundation and full basement under the main (27'x25') section of the house. Crawl space under the family room/kitchen. This is an excellent opportunity for one who wants to embrace this country homestead project, located on a town-maintained, dead-end street. Property has not been surveyed. Long road frontage on both sides of the road, but estimated measurement only. †
Property Location
Property Details
| Sold Price $159,790 | Sold Date Jan 11th, 2019 | |
|---|---|---|
| List Price $175,000 | Total Rooms 5 | List Date Sep 4th, 2018 |
| Cooperation Fee Unknown | Lot Size 50 Acres | Taxes $5,592 |
| MLS# 4717095 | Days on Market 2270 Days | Tax Year 2018 |
| Type House | Stories 1 1/2 | Road Frontage 3000 |
| Bedrooms 2 | Style Farmhouse, Cape | Water Frontage 1800 |
| Full Bathrooms 1 | Finished 1,543 Sqft | Construction No, Existing |
| 3/4 Bathrooms 0 | Above Grade 1,543 Sqft | Seasonal No |
| Half Bathrooms 0 | Below Grade 0 Sqft | Year Built 1850 |
| 1/4 Bathrooms 0 | Garage Size 2 Car | County Washington |
| Interior FeaturesAttic, Kitchen/Family, Natural Light |
|---|
| Equipment & AppliancesWasher, Other, Refrigerator, Dryer, Smoke Detector, Space Heater |
| Kitchen - Eat-in 17' x 15'7, 1st Floor | Family Room 17 'x 16'2, 1st Floor | Bath - Full 5'x7'6, 1st Floor |
|---|---|---|
| Living Room 14'6 x 13'4, 1st Floor | Primary Bedroom 11'10 x 8'8, 1st Floor | Bedroom 9'7 x 14'10, 1st Floor |
| Other 8'6 x 8'8, 1st Floor |
| ConstructionWood Frame, Post and Beam |
|---|
| BasementInterior, Unfinished, Concrete, Crawl Space, Full, Unfinished, Walkout |
| Exterior FeaturesDeck |
| Exterior Wood, Clapboard | Disability Features One-Level Home, 1st Floor Bedroom, 1st Floor Full Bathrm, Bathrm w/tub, Kitchen w/5 ft Diameter, One-Level Home, 1st Floor Laundry |
|---|---|
| Foundation Concrete | House Color Blue |
| Floors Softwood | Building Certifications |
| Roof Metal | HERS Index |
| DirectionsFrom the intersection of Routes 12 and 12A, just south of the Norwich University Campus, take Route 12A for 3.2 miles. Right onto Little Northfield Road. Go 2.6 miles to "T" intersection at Clark Road. Turn left, then take immediate right onto Monti Road. Go 0.4 miles to house on right. |
|---|
| Lot DescriptionYes, Fields, Pasture, Wooded, Country Setting, Wooded, Unpaved, Rural Setting |
| Garage & Parking Detached, Storage Above, Driveway, Garage, On-Site |
| Road Frontage 3000 | Water Access |
|---|---|
| Suitable UseLand:Pasture, Horse/Animal Farm, Land:Woodland, Woodland | Water Type Brook/Stream |
| Driveway Gravel | Water Body Felchner Brook |
| Flood Zone No | Zoning Low Density Residential |
| School District NA | Middle Northfield Middle High School |
|---|---|
| Elementary Northfield Elementary School | High Northfield High School |
| Heat Fuel Gas-LP/Bottle | Excluded |
|---|---|
| Heating/Cool None, Space Heater | Negotiable |
| Sewer 750 Gallon, Drywell, Concrete | Parcel Access ROW |
| Water Drilled Well, Private | ROW for Other Parcel |
| Water Heater Electric, Owned | Financing |
| Cable Co None | Documents Deed, Tax Map |
| Electric Circuit Breaker(s) | Tax ID 441-139-10866 |

† The remarks published on this webpage originate from Listed By Lori Holt of BHHS Vermont Realty Group/Montpelier via the PrimeMLS IDX Program and do not represent the views and opinions of Coldwell Banker Hickok & Boardman. Coldwell Banker Hickok & Boardman cannot be held responsible for possible violations of copyright resulting from the posting of any data from the PrimeMLS IDX Program.

 Back to Search Results
Back to Search Results










