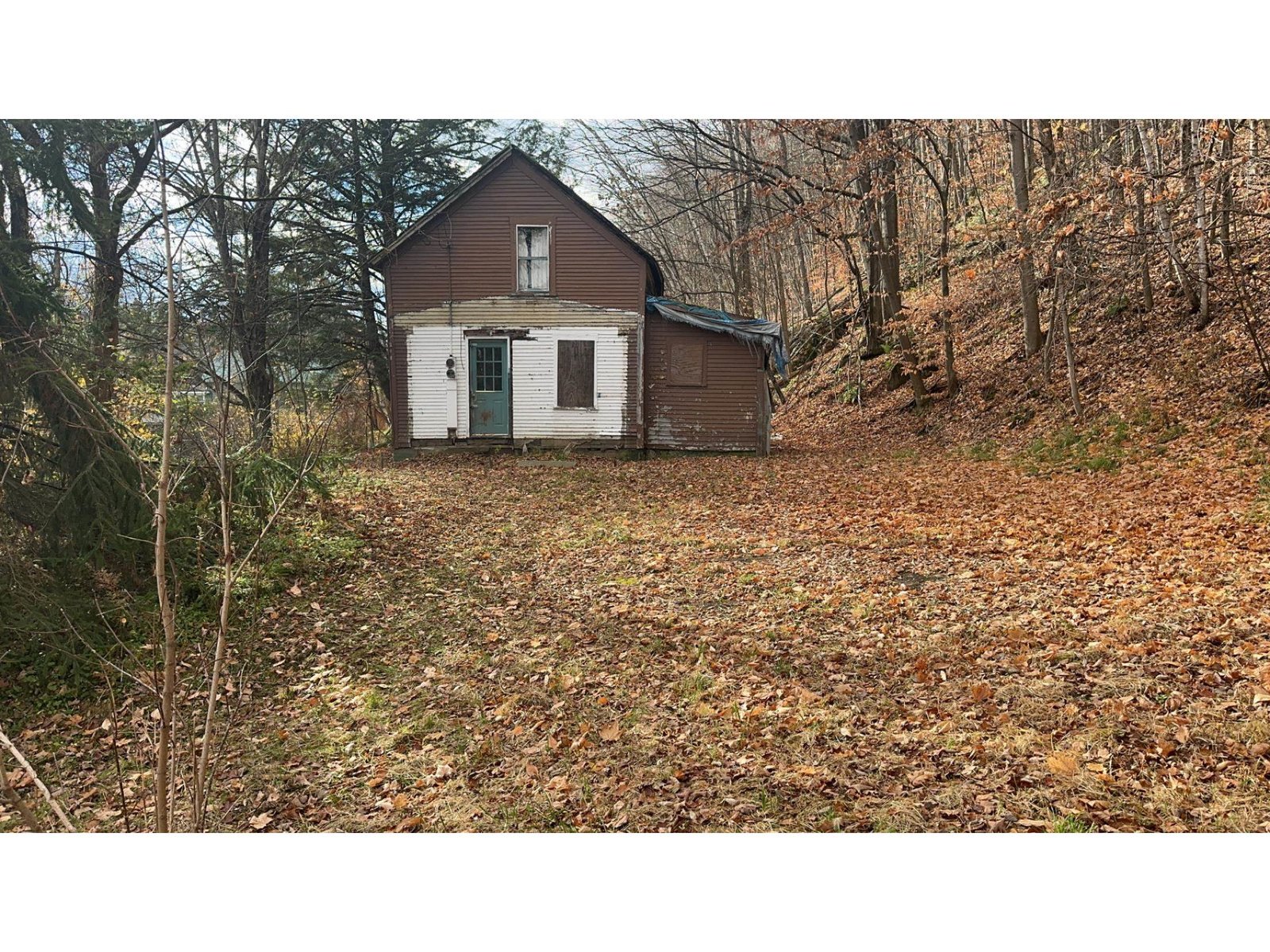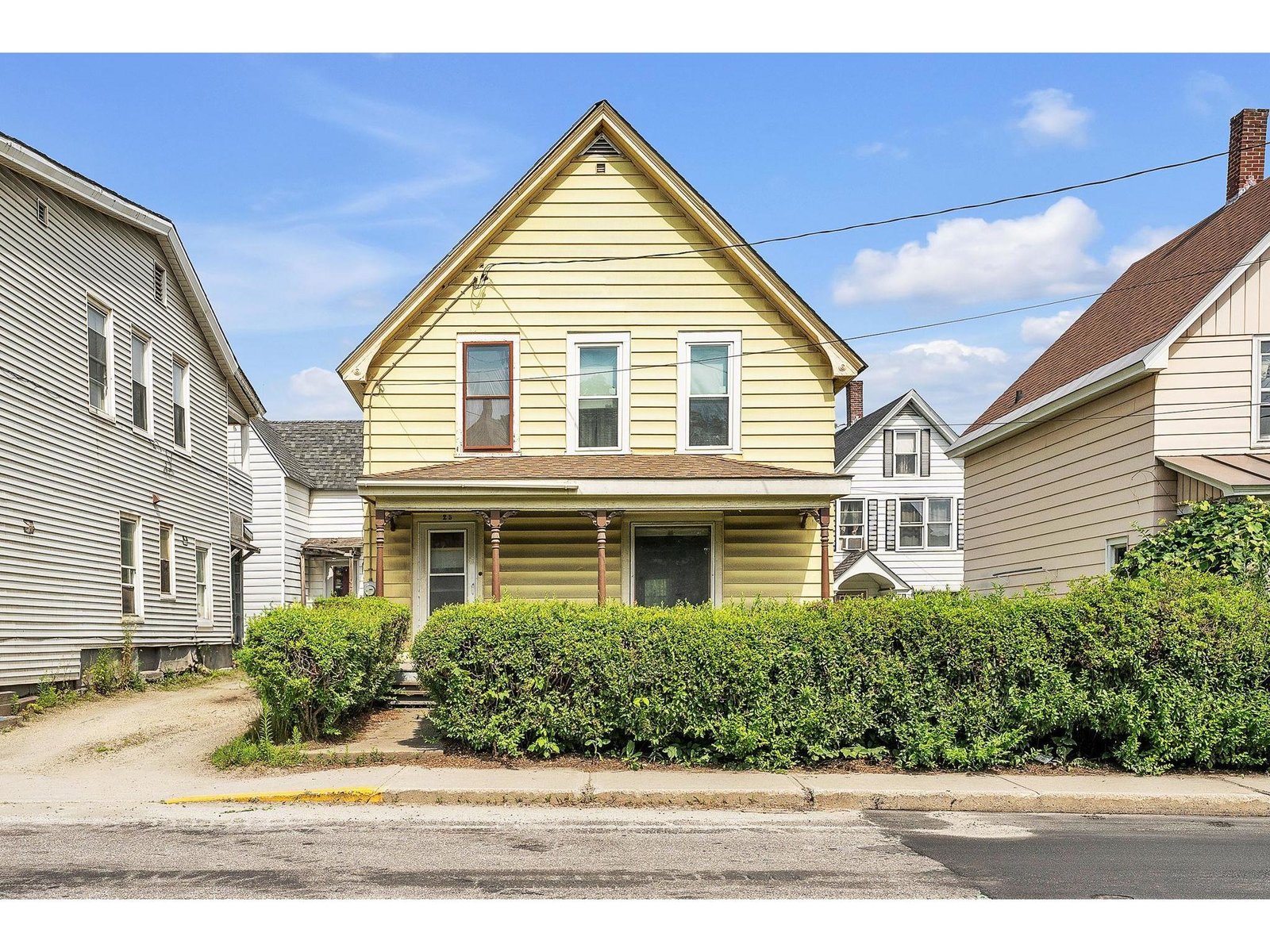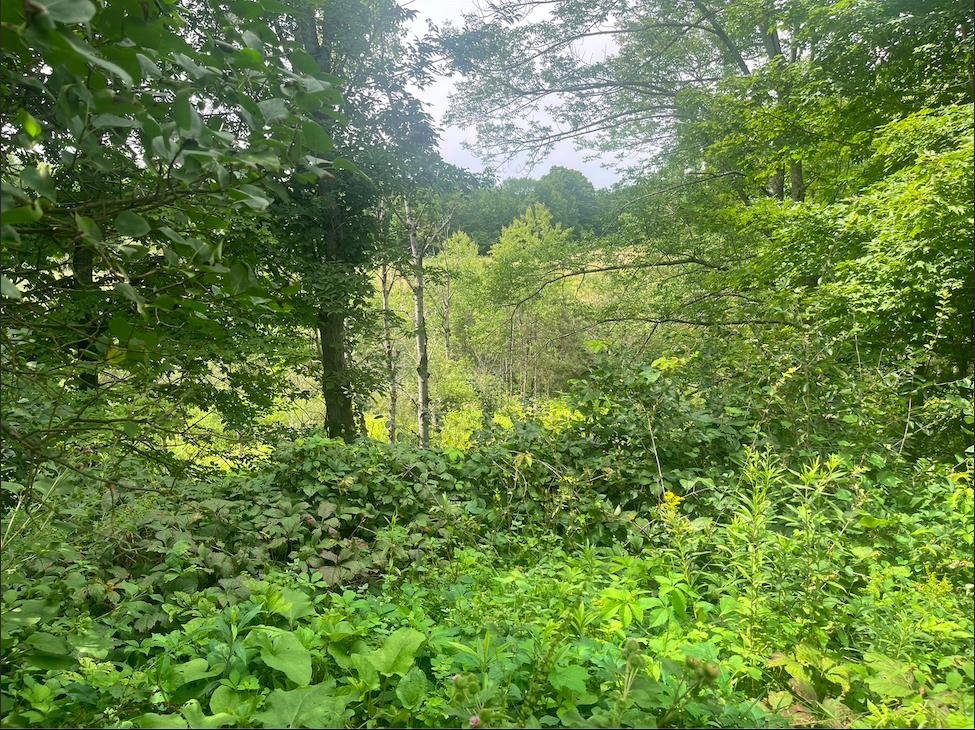Sold Status
$95,000 Sold Price
House Type
3 Beds
2 Baths
1,814 Sqft
Sold By New Leaf Real Estate
Similar Properties for Sale
Request a Showing or More Info

Call: 802-863-1500
Mortgage Provider
Mortgage Calculator
$
$ Taxes
$ Principal & Interest
$
This calculation is based on a rough estimate. Every person's situation is different. Be sure to consult with a mortgage advisor on your specific needs.
Washington County
Opportunity knocks! Don't miss out on this 7+ room house with loads of potential to be the beauty it once was. Open layout kitchen and dining area with woodstove and door to the very large backyard. Separate living room and laundry area with full bath on the first floor. The second floor has three bedrooms and a three quarter bath. The additional building in the back is two rooms with a kitchenette and bathroom. All being sold as is, cash or rehab loan only. The house has been winterized and power is off, bring your flashlight and your imagination and make this house shine. †
Property Location
Property Details
| Sold Price $95,000 | Sold Date Jul 13th, 2022 | |
|---|---|---|
| List Price $98,000 | Total Rooms 8 | List Date May 3rd, 2022 |
| Cooperation Fee Unknown | Lot Size 0.26 Acres | Taxes $4,473 |
| MLS# 4907885 | Days on Market 933 Days | Tax Year 2021 |
| Type House | Stories 1 1/2 | Road Frontage |
| Bedrooms 3 | Style Cape, Neighborhood | Water Frontage |
| Full Bathrooms 1 | Finished 1,814 Sqft | Construction No, Existing |
| 3/4 Bathrooms 1 | Above Grade 1,814 Sqft | Seasonal No |
| Half Bathrooms 0 | Below Grade 0 Sqft | Year Built 1850 |
| 1/4 Bathrooms 0 | Garage Size Car | County Washington |
| Interior FeaturesIn-Law/Accessory Dwelling, Laundry Hook-ups |
|---|
| Equipment & AppliancesRefrigerator, Range-Gas, Microwave, Stove-Wood, Forced Air |
| Living Room 12'9x12'11, 1st Floor | Dining Room 12'9x12'11, 1st Floor | Kitchen 13'x12', 1st Floor |
|---|---|---|
| Family Room 14'x15', 1st Floor | Den 7'6x11', 1st Floor | Bath - Full 1st Floor |
| Primary Bedroom 12'9x14', 2nd Floor | Bedroom 9'7x9'5, 2nd Floor | Bedroom 11'6x12'9, 2nd Floor |
| Bath - 3/4 2nd Floor | Other Other building 11'4x15'6, 1st Floor | Other Other building 11'6x7', 1st Floor |
| ConstructionWood Frame |
|---|
| BasementInterior, Unfinished, Unfinished |
| Exterior FeaturesGarden Space, Patio |
| Exterior Vinyl | Disability Features |
|---|---|
| Foundation Fieldstone | House Color tan |
| Floors Vinyl, Wood | Building Certifications |
| Roof Metal | HERS Index |
| DirectionsOn Rt. 12S or North Main St., on right after Sherman Ave. |
|---|
| Lot Description, Level, Near Railroad |
| Garage & Parking , , Driveway |
| Road Frontage | Water Access |
|---|---|
| Suitable Use | Water Type |
| Driveway Gravel | Water Body |
| Flood Zone No | Zoning High density res |
| School District NA | Middle Northfield Middle High School |
|---|---|
| Elementary Northfield Elementary School | High Northfield High School |
| Heat Fuel Oil | Excluded |
|---|---|
| Heating/Cool None | Negotiable |
| Sewer Public | Parcel Access ROW |
| Water Public | ROW for Other Parcel |
| Water Heater Electric, Tank, Owned | Financing |
| Cable Co | Documents Deed |
| Electric 100 Amp, Circuit Breaker(s) | Tax ID 441-139-11020 |

† The remarks published on this webpage originate from Listed By Lucy Ferrada of Heney Realtors - Element Real Estate (Montpelier) via the PrimeMLS IDX Program and do not represent the views and opinions of Coldwell Banker Hickok & Boardman. Coldwell Banker Hickok & Boardman cannot be held responsible for possible violations of copyright resulting from the posting of any data from the PrimeMLS IDX Program.

 Back to Search Results
Back to Search Results










