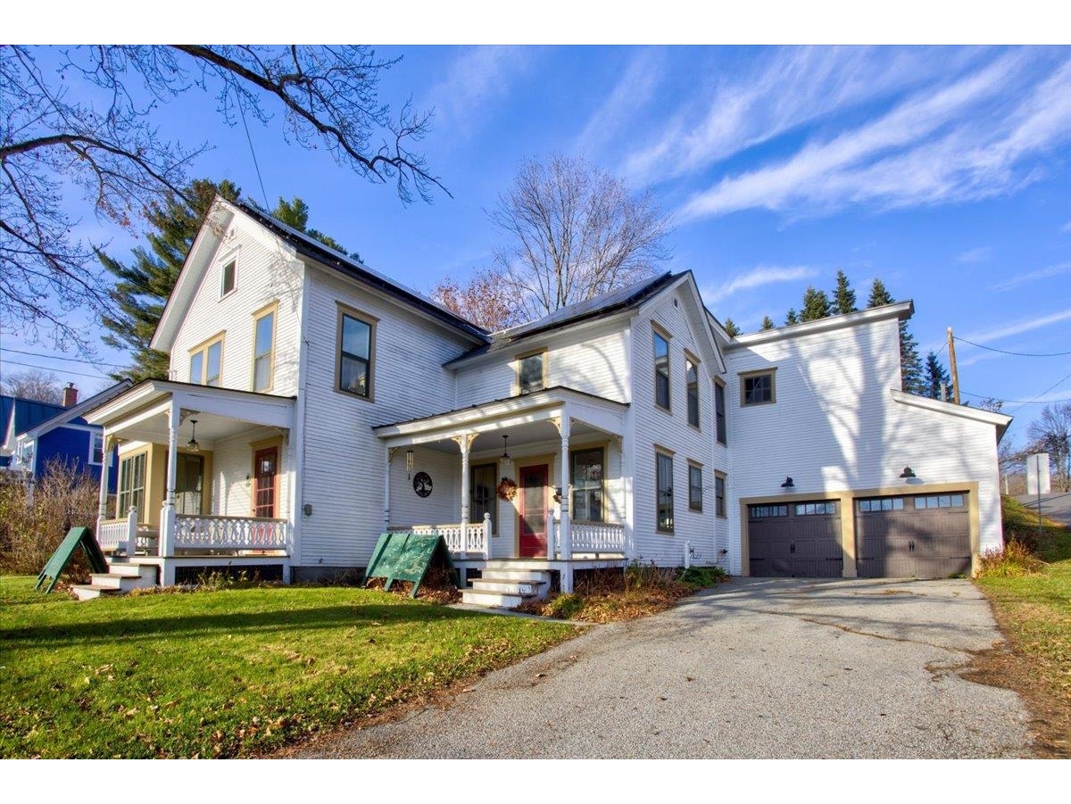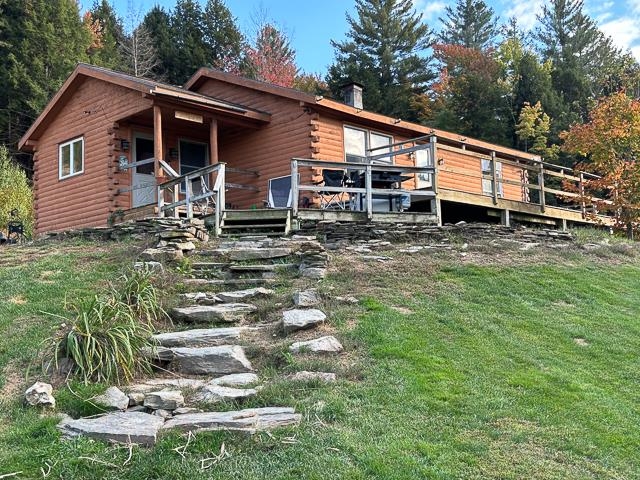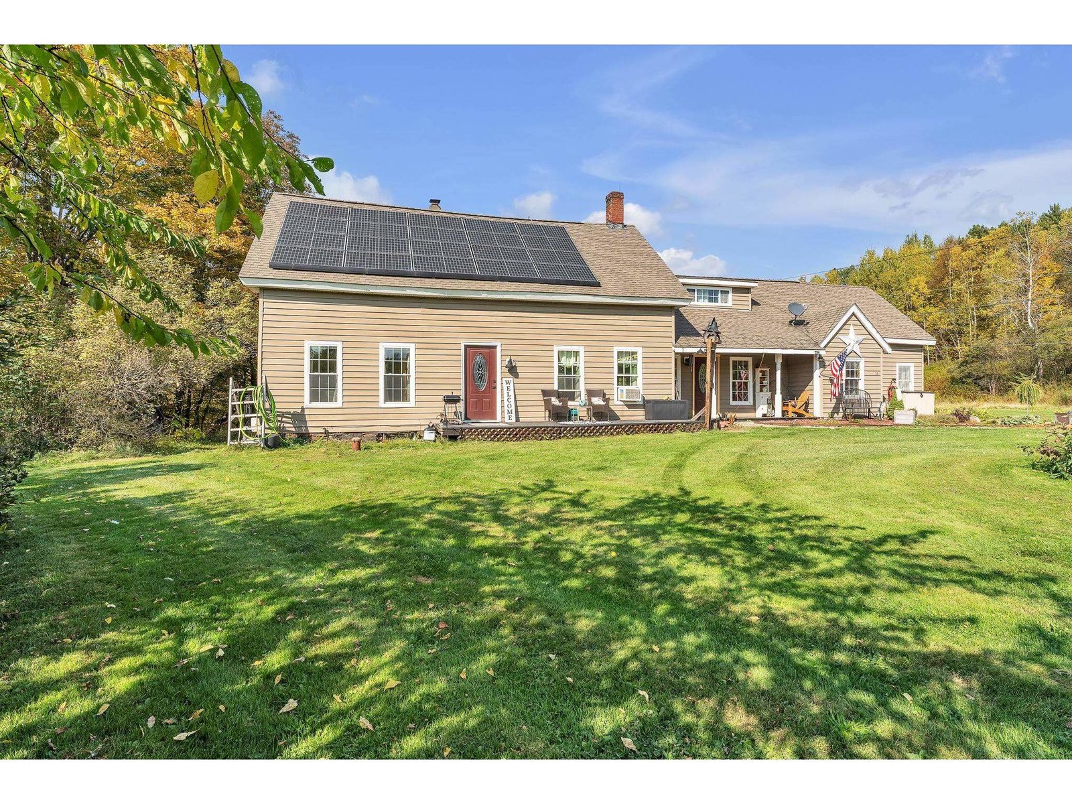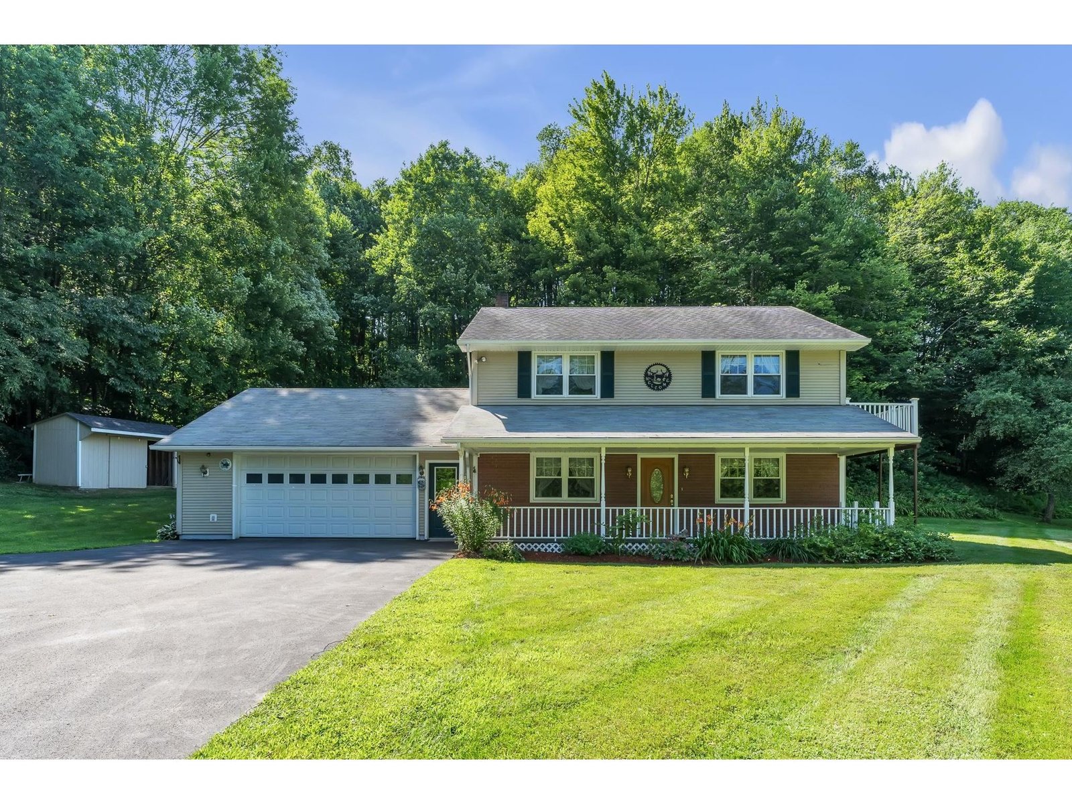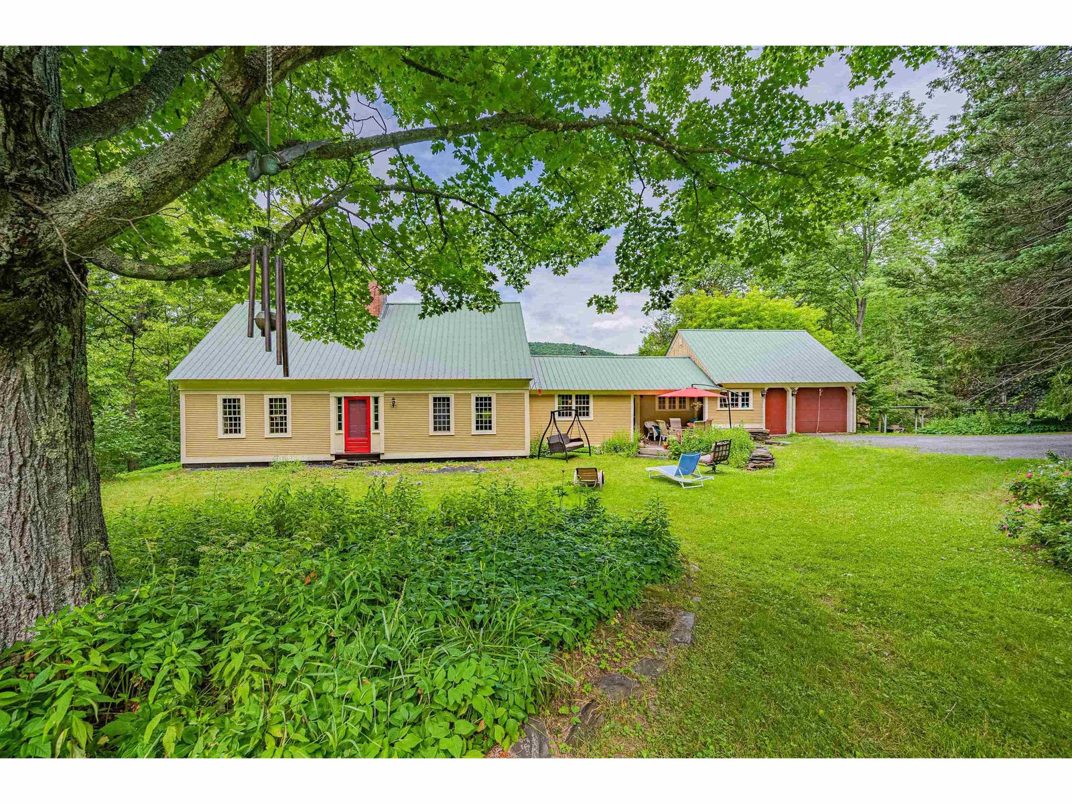Sold Status
$480,000 Sold Price
House Type
3 Beds
3 Baths
3,170 Sqft
Sold By EXP Realty
Similar Properties for Sale
Request a Showing or More Info

Call: 802-863-1500
Mortgage Provider
Mortgage Calculator
$
$ Taxes
$ Principal & Interest
$
This calculation is based on a rough estimate. Every person's situation is different. Be sure to consult with a mortgage advisor on your specific needs.
Washington County
You can escape to Vermont and stay connected with fast, 200Mb Internet broadband! Located across the street from Norwich University and less than one hour from ski areas in Stowe and Killington, this Historic 1830 brick schoolhouse combines vintage with a contemporary flair. A living room, sunroom, in-law/master bedroom suite, along with a two-car garage were recently added using reclaimed beams, custom beadboard and Vermont slate. Systems include mini-split A/C, on demand tankless hot water and radiant floor heat. This unique and flexible floorplan offers many possibilities. The beautifully landscaped yard features fruit trees and bushes, perennials, raised garden beds, as well as a large deck, fire pit patio and a covered sitting area. Perfect for outdoor entertaining. †
Property Location
Property Details
| Sold Price $480,000 | Sold Date Aug 20th, 2021 | |
|---|---|---|
| List Price $499,900 | Total Rooms 10 | List Date Jul 20th, 2020 |
| Cooperation Fee Unknown | Lot Size 0.31 Acres | Taxes $7,011 |
| MLS# 4817593 | Days on Market 1585 Days | Tax Year 2020 |
| Type House | Stories 1 1/2 | Road Frontage |
| Bedrooms 3 | Style W/Addition, Historic Vintage | Water Frontage |
| Full Bathrooms 2 | Finished 3,170 Sqft | Construction No, Existing |
| 3/4 Bathrooms 1 | Above Grade 3,170 Sqft | Seasonal No |
| Half Bathrooms 0 | Below Grade 0 Sqft | Year Built 1830 |
| 1/4 Bathrooms 0 | Garage Size 2 Car | County Washington |
| Interior FeaturesCathedral Ceiling, Ceiling Fan, In-Law Suite, Living/Dining, Primary BR w/ BA, Natural Woodwork, Walk-in Closet, Laundry - 1st Floor |
|---|
| Equipment & AppliancesRange-Gas, Washer, Exhaust Hood, Dishwasher, Refrigerator, Dryer, Wall AC Units, Window AC, Stove-Wood, Wood Stove |
| Family Room 28' X 24', 1st Floor | Kitchen 14' X 10', 1st Floor | Primary Suite 25' X 19', 1st Floor |
|---|---|---|
| Living Room 24' X 12', 1st Floor | Sunroom 14' X 13', 1st Floor | Bedroom 24' X 11', 2nd Floor |
| Bedroom 13' X 12', 2nd Floor | Den 13' X 12', 2nd Floor | Office/Study 7' X 6', 2nd Floor |
| Utility Room 10' X 6', 1st Floor |
| ConstructionWood Frame, Masonry |
|---|
| BasementInterior, Slab, Partial, Crawl Space, Unfinished, Interior Stairs |
| Exterior FeaturesDeck, Fence - Partial, Garden Space, Outbuilding, Patio, Porch - Covered |
| Exterior Wood, Brick | Disability Features |
|---|---|
| Foundation Stone, Block, Concrete | House Color |
| Floors Slate/Stone, Laminate, Hardwood, Wood | Building Certifications |
| Roof Standing Seam, Metal | HERS Index |
| DirectionsFrom Vt Route 12, turn onto Stagecoach Road, property is on the left. |
|---|
| Lot Description, Landscaped, City Lot |
| Garage & Parking Detached, |
| Road Frontage | Water Access |
|---|---|
| Suitable Use | Water Type |
| Driveway Paved | Water Body |
| Flood Zone Unknown | Zoning Med Density Residential |
| School District NA | Middle Northfield Middle High School |
|---|---|
| Elementary Northfield Elementary School | High Northfield High School |
| Heat Fuel Electric, Gas-LP/Bottle, Wood | Excluded |
|---|---|
| Heating/Cool Radiant, Heat Pump, Direct Vent | Negotiable |
| Sewer Public | Parcel Access ROW |
| Water Public | ROW for Other Parcel |
| Water Heater Tankless, Gas-Lp/Bottle, On Demand | Financing |
| Cable Co | Documents |
| Electric Circuit Breaker(s) | Tax ID 441-139-11110 |

† The remarks published on this webpage originate from Listed By of Four Seasons Sotheby\'s Int\'l Realty via the PrimeMLS IDX Program and do not represent the views and opinions of Coldwell Banker Hickok & Boardman. Coldwell Banker Hickok & Boardman cannot be held responsible for possible violations of copyright resulting from the posting of any data from the PrimeMLS IDX Program.

 Back to Search Results
Back to Search Results