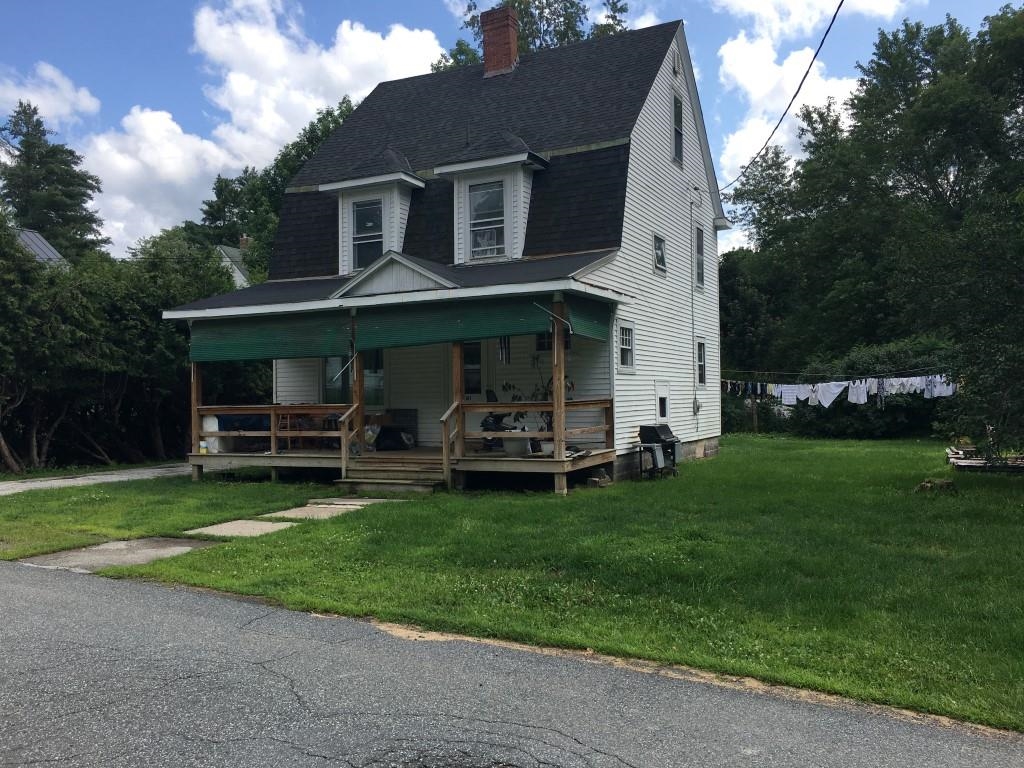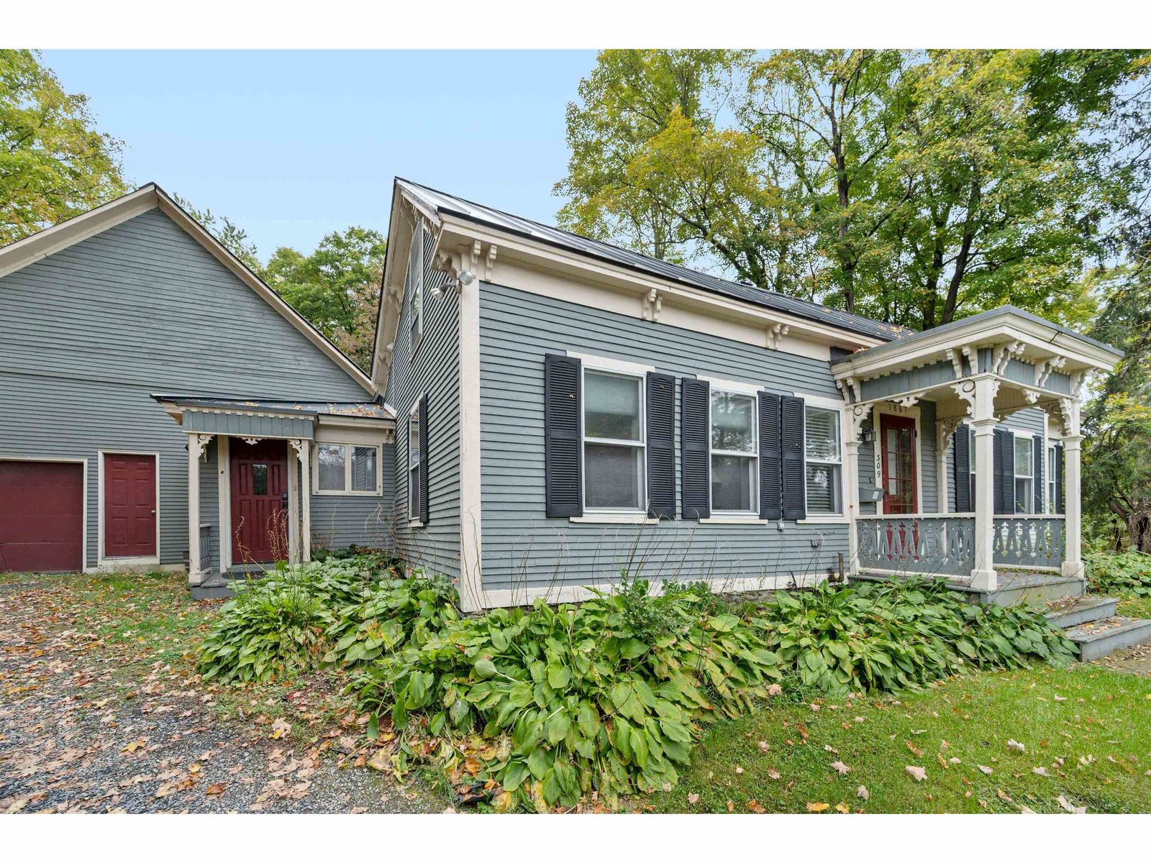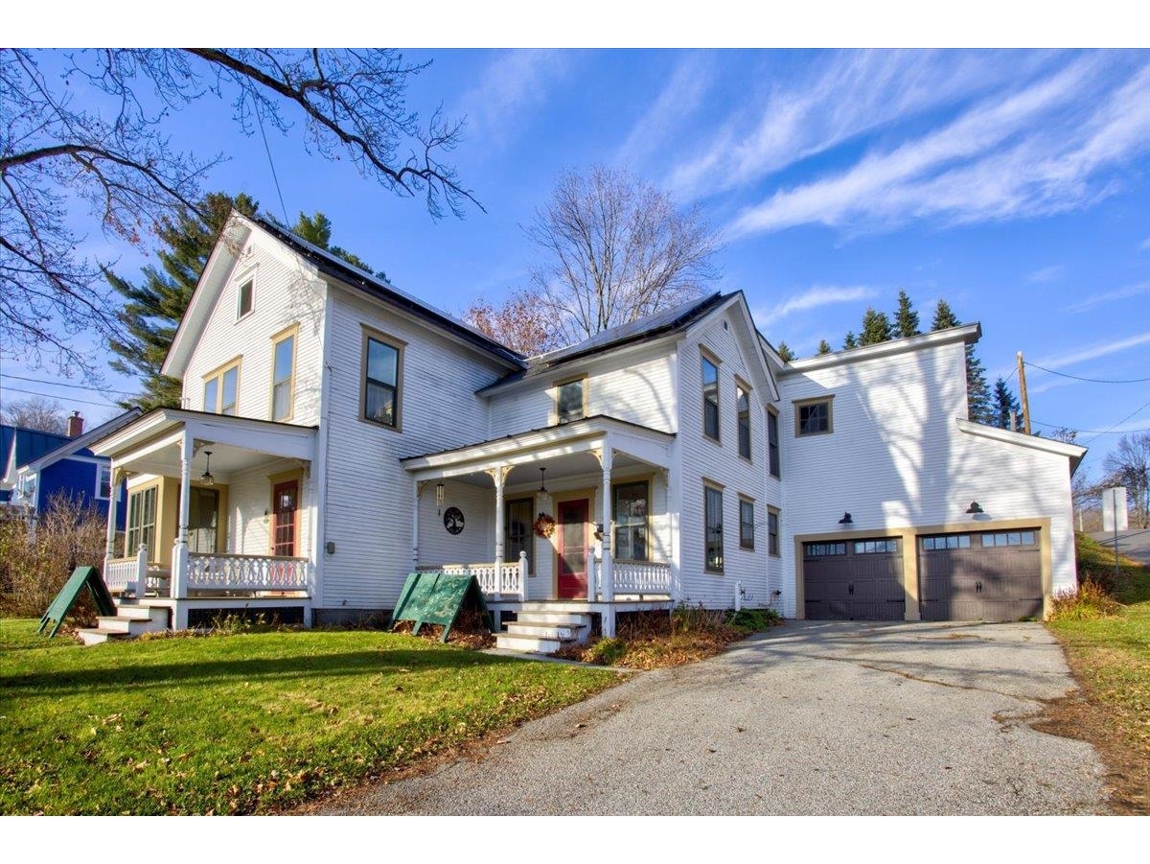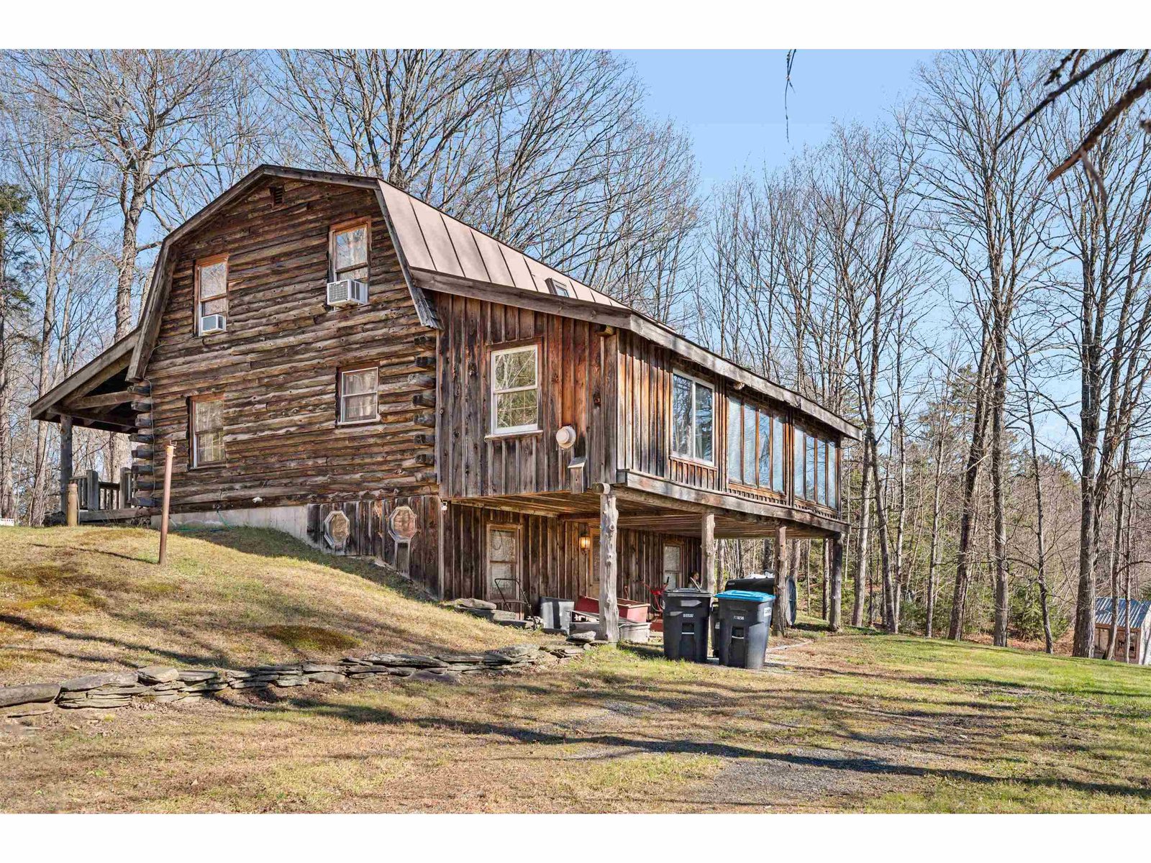Sold Status
$425,000 Sold Price
House Type
3 Beds
2 Baths
1,931 Sqft
Sold By Preferred Properties
Similar Properties for Sale
Request a Showing or More Info

Call: 802-863-1500
Mortgage Provider
Mortgage Calculator
$
$ Taxes
$ Principal & Interest
$
This calculation is based on a rough estimate. Every person's situation is different. Be sure to consult with a mortgage advisor on your specific needs.
Washington County
This appealing Northfield home sits at the end of a cul-de-sac near all the picturesque town has to offer. Comfortable living with everything you need including direct entry from the 2 car garage into a tiled laundry room, primary bedroom with walk-in closet and 3/4 bathroom with double vanity, amazing pantry, beautiful finishes, basement workshop...and you also have the option to easily finish the basement and almost double your living space; wiring, plumbing, heating and framing are already there! The current owners have made many recent upgrades including gorgeous teak flooring, owned solar array, mini-splits, an office/den on the basement level, fantastic built-in tv station and storage in living room, a great deck off the dining room, etc. All of this sits on a large 1.35 acre town lot with a backdrop of trees, close to Paine Mountain trails, and complete with chicken coop, lovely landscaping, and plenty of garden space. It's hard to find a home like this. Open house Sat. 4/30 and Sun. 5/1 from 10am-2pm. Showings being on those dates from 2-6pm. †
Property Location
Property Details
| Sold Price $425,000 | Sold Date Jun 30th, 2022 | |
|---|---|---|
| List Price $375,000 | Total Rooms 7 | List Date Apr 24th, 2022 |
| Cooperation Fee Unknown | Lot Size 1.35 Acres | Taxes $6,428 |
| MLS# 4906537 | Days on Market 942 Days | Tax Year 2021 |
| Type House | Stories 1 | Road Frontage 1 |
| Bedrooms 3 | Style Ranch | Water Frontage |
| Full Bathrooms 1 | Finished 1,931 Sqft | Construction No, Existing |
| 3/4 Bathrooms 1 | Above Grade 1,762 Sqft | Seasonal No |
| Half Bathrooms 0 | Below Grade 169 Sqft | Year Built 2004 |
| 1/4 Bathrooms 0 | Garage Size 2 Car | County Washington |
| Interior FeaturesCedar Closet, Ceiling Fan, Kitchen Island, Primary BR w/ BA, Walk-in Closet, Walk-in Pantry, Window Treatment, Laundry - 1st Floor |
|---|
| Equipment & AppliancesRange-Gas, Washer, Microwave, Dishwasher, Refrigerator, Exhaust Hood, Dryer, Mini Split, Satellite Dish |
| Living Room 13 x 23, 1st Floor | Dining Room 11 x 12, 1st Floor | Kitchen 11 x 13, 1st Floor |
|---|---|---|
| Primary Bedroom 13 x 13, 1st Floor | Bedroom 11 x 13, 1st Floor | Bedroom 10 x 12, 1st Floor |
| Office/Study 13 x 13, Basement |
| ConstructionModular |
|---|
| BasementInterior, Concrete, Partially Finished, Full, Partially Finished |
| Exterior FeaturesDeck, Garden Space, Poultry Coop |
| Exterior Vinyl Siding | Disability Features |
|---|---|
| Foundation Concrete | House Color Tan |
| Floors Tile, Carpet, Slate/Stone, Hardwood | Building Certifications |
| Roof Shingle-Architectural | HERS Index |
| DirectionsHeading south on Main Street in Northfield, take a left on Spring Street. Take your next left on Tuckaway Lane. House is at the end of the cul de sac. |
|---|
| Lot Description, Sloping, Trail/Near Trail, Level, Wooded, Landscaped, Wooded, Cul-De-Sac, Near Paths, Neighborhood |
| Garage & Parking Attached, Auto Open, Direct Entry |
| Road Frontage 1 | Water Access |
|---|---|
| Suitable Use | Water Type |
| Driveway Paved | Water Body |
| Flood Zone No | Zoning Medium Density Residentia |
| School District NA | Middle Northfield Middle High School |
|---|---|
| Elementary Northfield Elementary School | High Northfield High School |
| Heat Fuel Electric, Gas-LP/Bottle | Excluded |
|---|---|
| Heating/Cool Hot Water, Baseboard, Mini Split | Negotiable |
| Sewer Public | Parcel Access ROW |
| Water Public | ROW for Other Parcel |
| Water Heater Off Boiler | Financing |
| Cable Co | Documents |
| Electric 200 Amp, Circuit Breaker(s), Net Meter | Tax ID 44113912052 |

† The remarks published on this webpage originate from Listed By Sophie Roya of Central Vermont Real Estate via the PrimeMLS IDX Program and do not represent the views and opinions of Coldwell Banker Hickok & Boardman. Coldwell Banker Hickok & Boardman cannot be held responsible for possible violations of copyright resulting from the posting of any data from the PrimeMLS IDX Program.

 Back to Search Results
Back to Search Results










