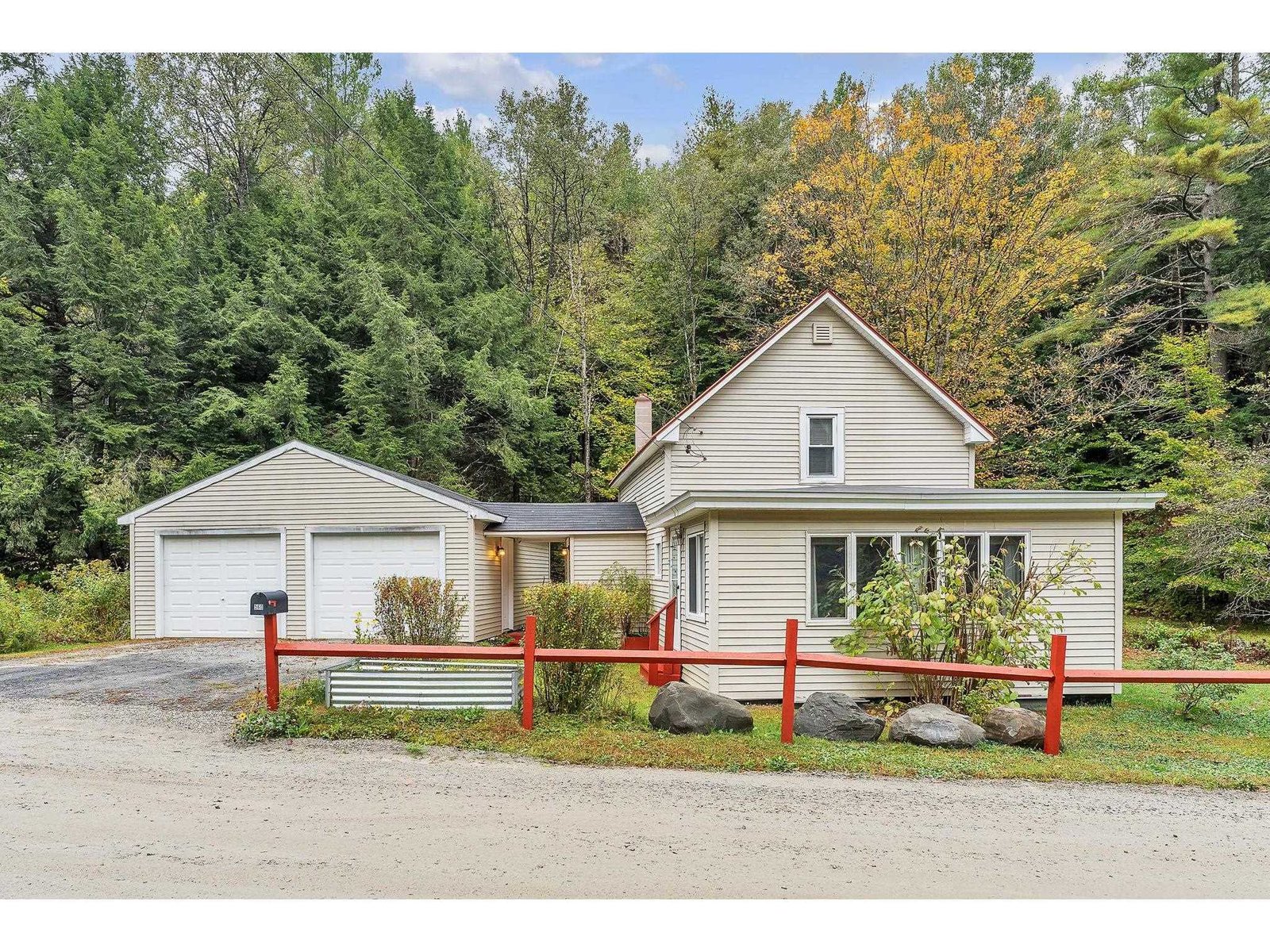Sold Status
$250,000 Sold Price
House Type
3 Beds
2 Baths
2,120 Sqft
Sold By Heney Realtors - Element Real Estate (Barre)
Similar Properties for Sale
Request a Showing or More Info

Call: 802-863-1500
Mortgage Provider
Mortgage Calculator
$
$ Taxes
$ Principal & Interest
$
This calculation is based on a rough estimate. Every person's situation is different. Be sure to consult with a mortgage advisor on your specific needs.
Washington County
Privately situated on a 10.3-acre lot just 4/10-mile off a paved road, this home offers quiet country living just minutes to town. Enjoy the country setting from your two decks or from all the windows that soak in the natural sunlight. The spacious entry foyer was well designed and offers ample storage, sitting room and even a storage area for the wood for your woodstove. Open the door to the home and you will be delighted with the bright, open floor plan. The eat-in kitchen offers good counter space and cabinetry as well as a breakfast bar with storage. The dining room is spacious with plenty of room for family and friends to gather. A cozy living room with woodstove will be the place to be on cooler winter days. An office and 3/4 bath complete the main level. Three spacious corner bedrooms, a den/playroom, and a full bath are upstairs. The lower level has plenty of storage and could be easily finished for a workshop or hobby space. A two-car garage too. Stop by and see this charming cape, this is one that you will not want to miss. †
Property Location
Property Details
| Sold Price $250,000 | Sold Date May 9th, 2020 | |
|---|---|---|
| List Price $259,900 | Total Rooms 8 | List Date Oct 15th, 2019 |
| Cooperation Fee Unknown | Lot Size 10.3 Acres | Taxes $6,010 |
| MLS# 4781541 | Days on Market 1864 Days | Tax Year 2019 |
| Type House | Stories 1 1/2 | Road Frontage |
| Bedrooms 3 | Style Cape | Water Frontage |
| Full Bathrooms 1 | Finished 2,120 Sqft | Construction No, Existing |
| 3/4 Bathrooms 1 | Above Grade 2,120 Sqft | Seasonal No |
| Half Bathrooms 0 | Below Grade 0 Sqft | Year Built 1989 |
| 1/4 Bathrooms 0 | Garage Size 2 Car | County Washington |
| Interior FeaturesCeiling Fan, Dining Area, Draperies, Kitchen Island, Natural Light, Natural Woodwork, Wood Stove Hook-up, Laundry - Basement |
|---|
| Equipment & AppliancesRange-Electric, Microwave, Dishwasher, Refrigerator, Dryer, CO Detector, Smoke Detector, Stove-Wood, Wood Stove |
| Foyer 11X11'11, 1st Floor | Kitchen/Dining 1'10X27'1, 1st Floor | Living Room 15'1X10'8, 1st Floor |
|---|---|---|
| Den 11'6X11'11, 1st Floor | Bath - 3/4 10'4X7'8, 1st Floor | Bedroom 12'1X12'12, 2nd Floor |
| Bedroom 10'10X16'2, 2nd Floor | Bedroom 10'10X13'11, 2nd Floor | Den 12'10X9'8, 2nd Floor |
| Bath - Full 8'X9'10, 2nd Floor |
| ConstructionWood Frame |
|---|
| BasementInterior, Storage Space, Sump Pump, Interior Stairs, Full, Sump Pump |
| Exterior FeaturesDeck, Garden Space, Window Screens, Windows - Double Pane |
| Exterior Shake, Cedar | Disability Features Bathrm w/step-in Shower, Hard Surface Flooring, Low Pile Carpet |
|---|---|
| Foundation Poured Concrete | House Color Brown |
| Floors Tile, Carpet, Softwood, Hardwood | Building Certifications |
| Roof Shingle-Asphalt | HERS Index |
| DirectionsTake Vine Street to left onto Cross Street, right onto Union Street which becomes Union Brook Road. At end of Union Brook Road bear left onto Hallstrom Road, 4/10 mile to property on right. |
|---|
| Lot Description, Wooded, Level, Country Setting, Wooded, Rural Setting |
| Garage & Parking Detached, , Garage, On-Site |
| Road Frontage | Water Access |
|---|---|
| Suitable Use | Water Type |
| Driveway Dirt | Water Body |
| Flood Zone No | Zoning Low Density Residential |
| School District Northfield School District | Middle Northfield Middle High School |
|---|---|
| Elementary Northfield Elementary School | High Northfield High School |
| Heat Fuel Wood, Oil | Excluded |
|---|---|
| Heating/Cool None, Multi Zone, Stove - Wood | Negotiable |
| Sewer Leach Field - Mound | Parcel Access ROW |
| Water Private, Drilled Well | ROW for Other Parcel |
| Water Heater Electric, Owned | Financing |
| Cable Co Hughes Net | Documents Septic Design, Deed, State Wastewater Permit |
| Electric Wired for Generator, 200 Amp, Circuit Breaker(s) | Tax ID 441-139-11127 |

† The remarks published on this webpage originate from Listed By Brian Wright of via the PrimeMLS IDX Program and do not represent the views and opinions of Coldwell Banker Hickok & Boardman. Coldwell Banker Hickok & Boardman cannot be held responsible for possible violations of copyright resulting from the posting of any data from the PrimeMLS IDX Program.

 Back to Search Results
Back to Search Results










