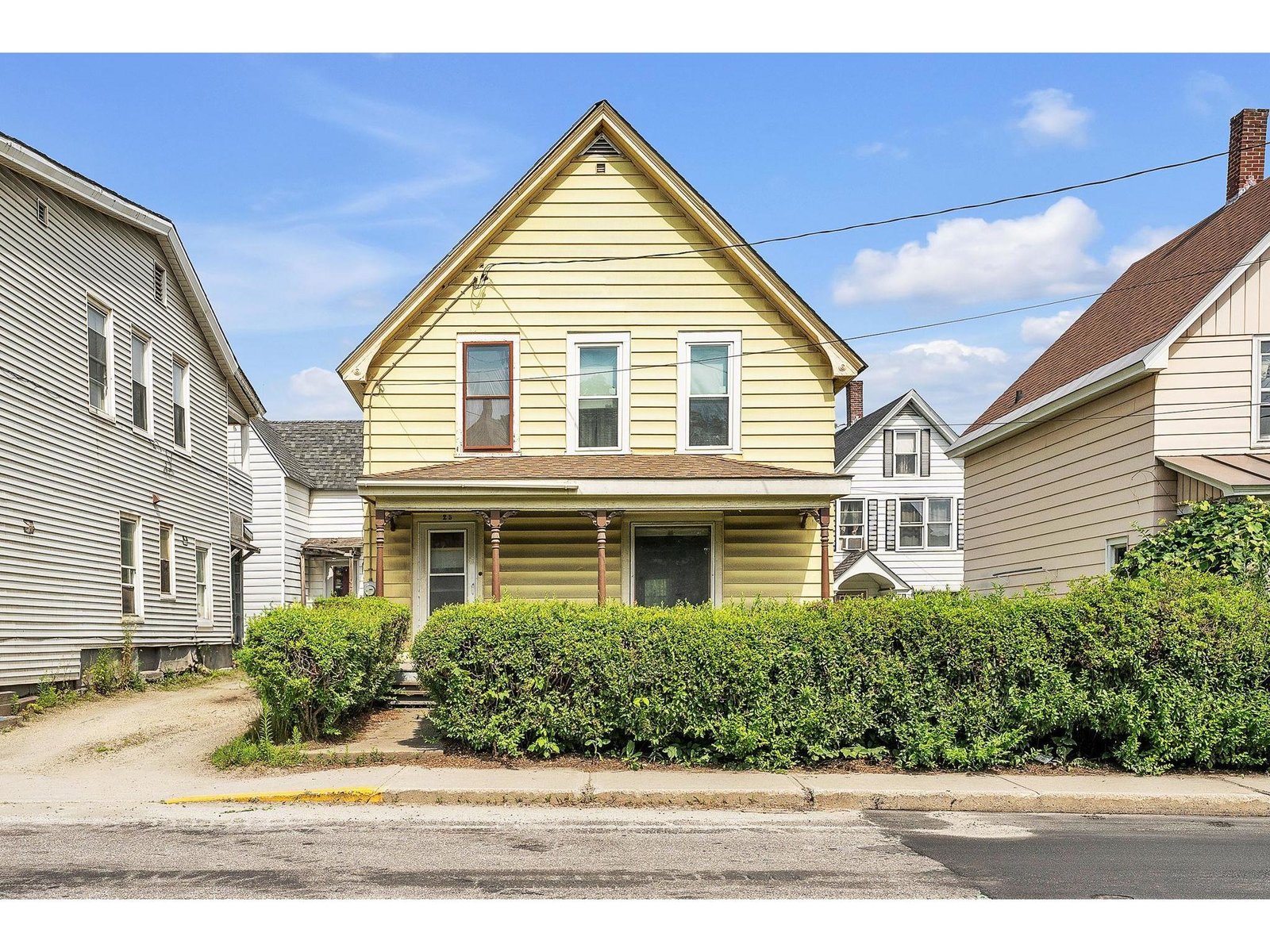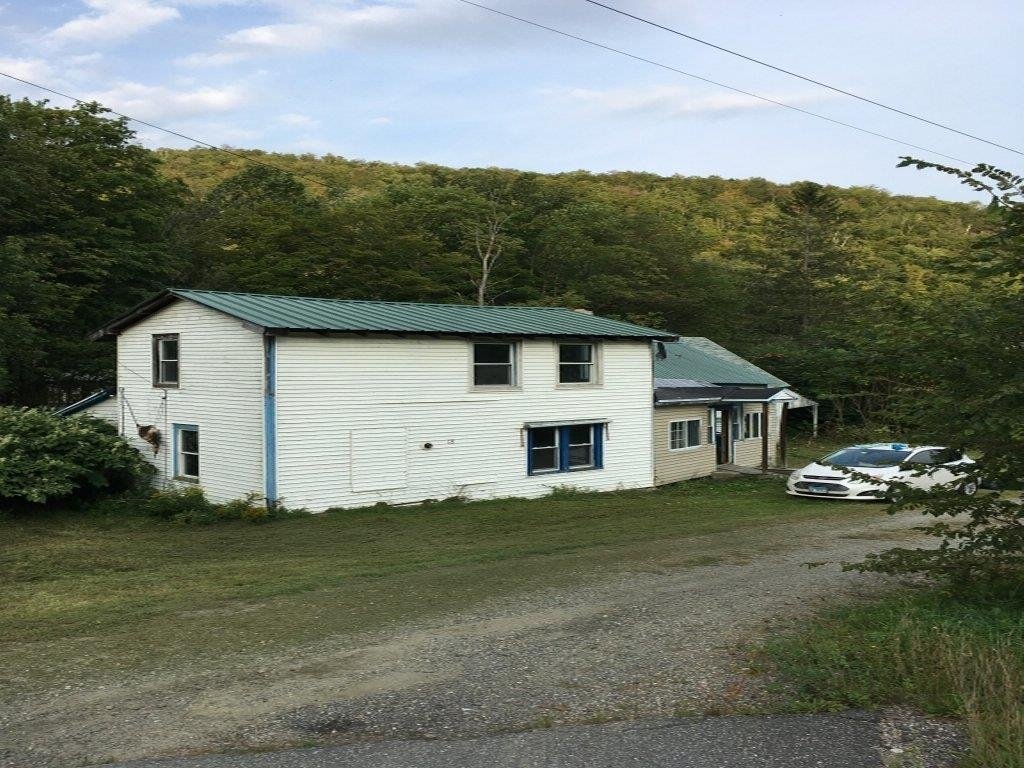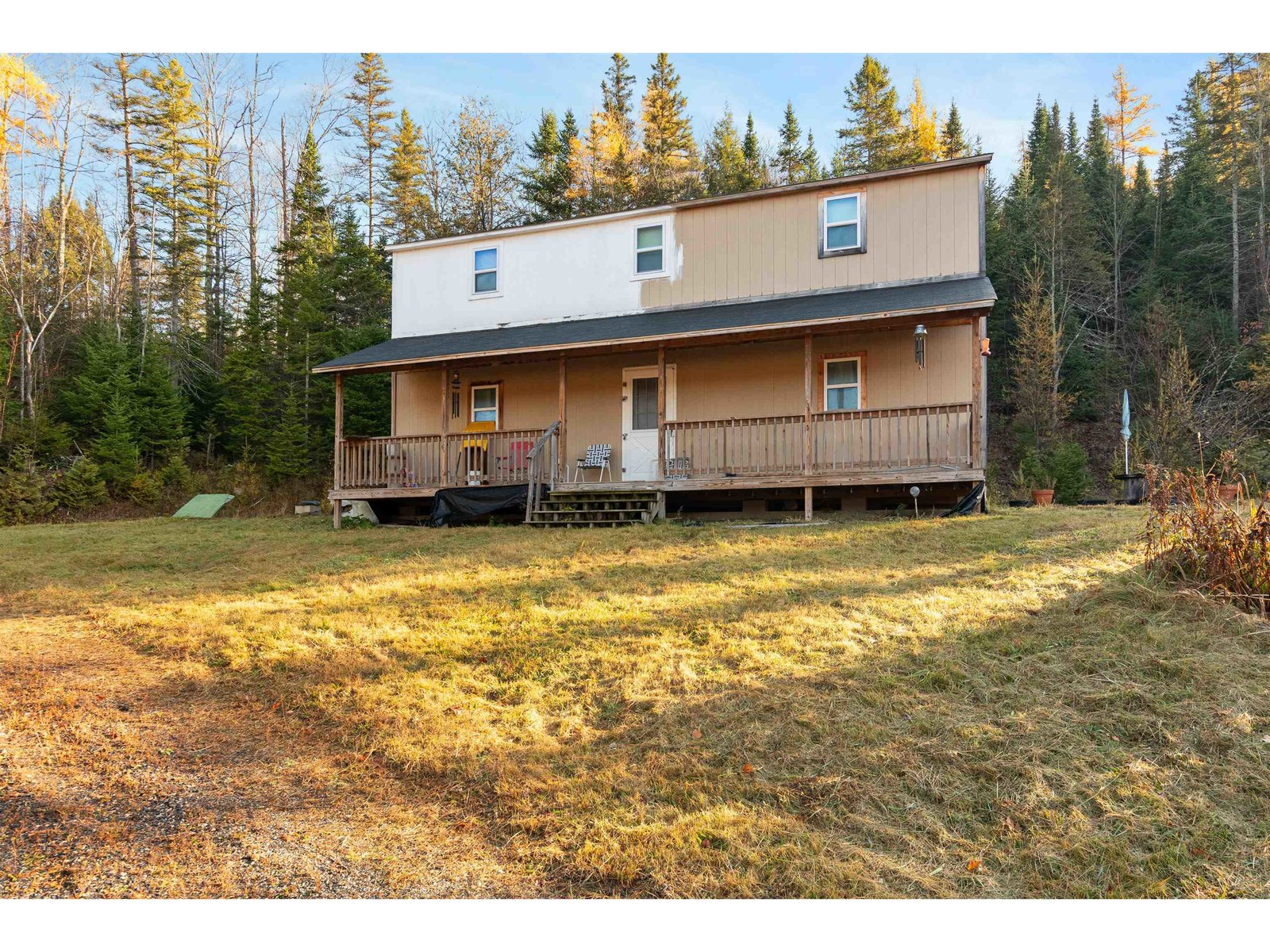Sold Status
$122,000 Sold Price
House Type
4 Beds
2 Baths
1,592 Sqft
Sold By
Similar Properties for Sale
Request a Showing or More Info

Call: 802-863-1500
Mortgage Provider
Mortgage Calculator
$
$ Taxes
$ Principal & Interest
$
This calculation is based on a rough estimate. Every person's situation is different. Be sure to consult with a mortgage advisor on your specific needs.
Washington County
A charming village location close to Norwich University and within walking distance to downtown provides the perfect locale for this well-maintained home. Ready to move into, the home has had many recent updates, including newer cabinetry and modern appliances in the eat-in kitchen as well as a new washer and dryer in the mudroom. The spacious living room with an enclosed porch is waiting for you to come relax or spend some time entertaining friends and family. A new 'on-demand' gas furnace and hot water heater make this three-bedroom home efficient and low maintenance. The existing framed ready-to-finish basement gives you room to expand or store your belongings. With an oversized 2-car garage, there's even more room for your vehicles and toys, and the fenced yard is beautiful. This charming New Englander is a must-see home ready to be loved! †
Property Location
Property Details
| Sold Price $122,000 | Sold Date Jul 16th, 2014 | |
|---|---|---|
| List Price $124,900 | Total Rooms 9 | List Date Nov 20th, 2013 |
| Cooperation Fee Unknown | Lot Size 0.25 Acres | Taxes $3,344 |
| MLS# 4326637 | Days on Market 4019 Days | Tax Year 2012 |
| Type House | Stories 2 | Road Frontage 99 |
| Bedrooms 4 | Style New Englander | Water Frontage |
| Full Bathrooms 1 | Finished 1,592 Sqft | Construction Existing |
| 3/4 Bathrooms 0 | Above Grade 1,592 Sqft | Seasonal No |
| Half Bathrooms 1 | Below Grade 0 Sqft | Year Built 1910 |
| 1/4 Bathrooms 0 | Garage Size 2 Car | County Washington |
| Interior FeaturesKitchen - Eat-in, Ceiling Fan, 1st Floor Laundry, Cable |
|---|
| Equipment & AppliancesRange-Electric, Dishwasher, Refrigerator, Smoke Detector, Gas Heater |
| ConstructionWood Frame, Existing |
|---|
| BasementWalk-up, Roughed In, Interior Stairs, Concrete, Storage Space, Partially Finished |
| Exterior FeaturesSatellite, Full Fence, Out Building |
| Exterior Vinyl | Disability Features 1st Floor Bedroom, 1st Floor Full Bathrm, 1st Flr Hard Surface Flr. |
|---|---|
| Foundation Below Frostline, Concrete | House Color tan |
| Floors Vinyl, Carpet | Building Certifications |
| Roof Shingle-Asphalt | HERS Index |
| DirectionsFrom downtown Northfield head north on Rt12 , approx 2 miles to house on left. see sign. Across from Baroffio's garage. |
|---|
| Lot DescriptionFenced, Level, City Lot, Near Bus/Shuttle |
| Garage & Parking Detached, 6+ Parking Spaces, Driveway |
| Road Frontage 99 | Water Access |
|---|---|
| Suitable Use | Water Type |
| Driveway Paved | Water Body |
| Flood Zone No | Zoning res a |
| School District NA | Middle |
|---|---|
| Elementary | High |
| Heat Fuel Gas-LP/Bottle, Oil | Excluded |
|---|---|
| Heating/Cool Baseboard | Negotiable Range-Electric, Dishwasher, Refrigerator |
| Sewer Public | Parcel Access ROW No |
| Water Public | ROW for Other Parcel |
| Water Heater On Demand | Financing All Financing Options |
| Cable Co | Documents |
| Electric 100 Amp | Tax ID 44113910468 |

† The remarks published on this webpage originate from Listed By Seth Barbiero of - Cell: 802-233-3228 via the PrimeMLS IDX Program and do not represent the views and opinions of Coldwell Banker Hickok & Boardman. Coldwell Banker Hickok & Boardman cannot be held responsible for possible violations of copyright resulting from the posting of any data from the PrimeMLS IDX Program.

 Back to Search Results
Back to Search Results










