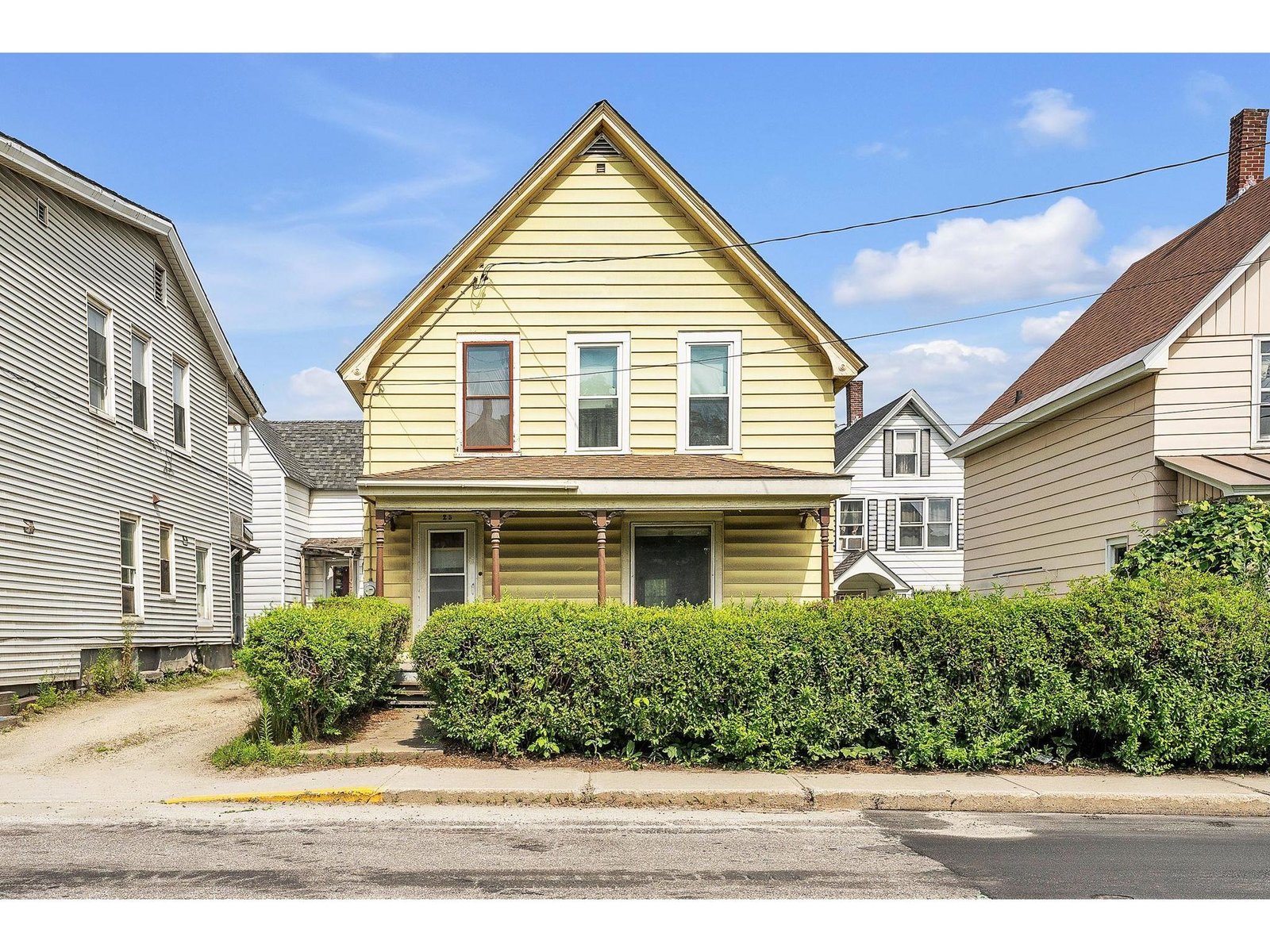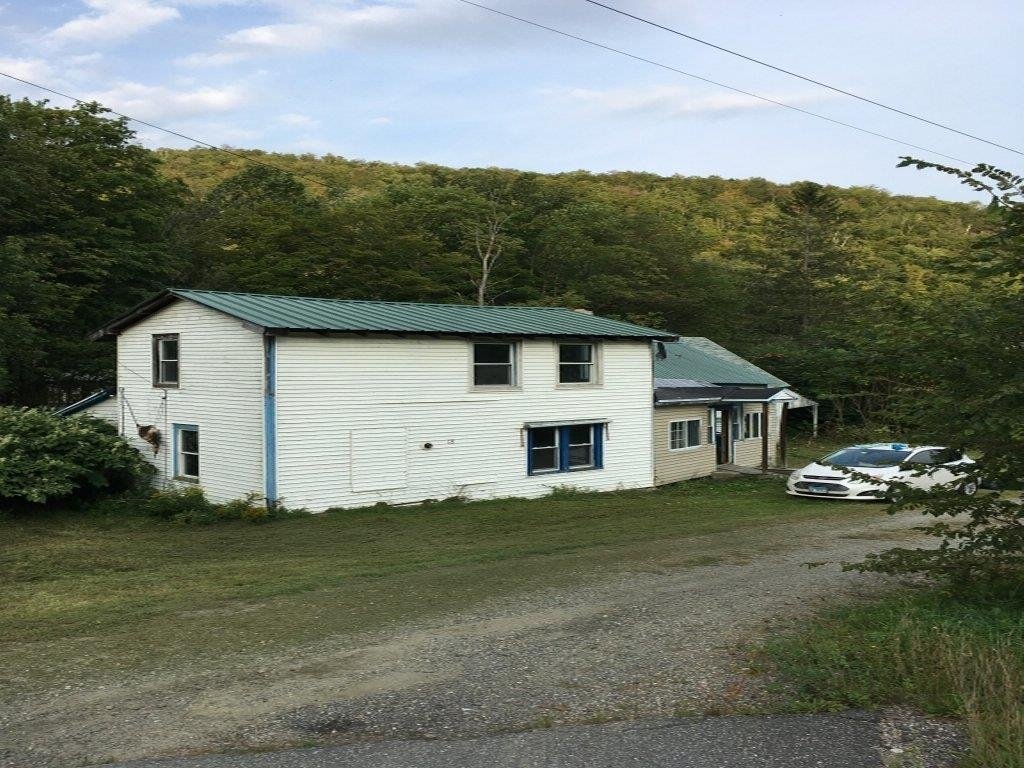Sold Status
$143,500 Sold Price
House Type
4 Beds
2 Baths
1,592 Sqft
Sold By Leslie Drown Real Estate LLC
Similar Properties for Sale
Request a Showing or More Info

Call: 802-863-1500
Mortgage Provider
Mortgage Calculator
$
$ Taxes
$ Principal & Interest
$
This calculation is based on a rough estimate. Every person's situation is different. Be sure to consult with a mortgage advisor on your specific needs.
Washington County
This home is ready to move into and features newer cabinetry and modern appliances in the eat-in kitchen as well as a newer washer and dryer in the mudroom. The spacious living room with an enclosed porch is waiting for you to come relax or spend some time entertaining friends and family. A new 'on-demand' gas furnace and hot water heater make this three-bedroom home efficient and low maintenance. The existing framed ready-to-finish basement gives you room to expand or store your belongings. With an over-sized 2-car garage, there's even more room for your vehicles and toys, and the fenced yard is ideal for your pets and a private garden. This charming New Englander is a must-see home ready to be loved! This home is located in a charming village location close to Norwich University and within walking distance to downtown provides the perfect locale for this well-maintained home. Minutes to I-89. †
Property Location
Property Details
| Sold Price $143,500 | Sold Date May 31st, 2018 | |
|---|---|---|
| List Price $135,000 | Total Rooms 9 | List Date Apr 11th, 2018 |
| Cooperation Fee Unknown | Lot Size 0.25 Acres | Taxes $3,493 |
| MLS# 4685460 | Days on Market 2416 Days | Tax Year 2017 |
| Type House | Stories 2 | Road Frontage 99 |
| Bedrooms 4 | Style New Englander | Water Frontage |
| Full Bathrooms 1 | Finished 1,592 Sqft | Construction No, Existing |
| 3/4 Bathrooms 0 | Above Grade 1,592 Sqft | Seasonal No |
| Half Bathrooms 1 | Below Grade 0 Sqft | Year Built 1910 |
| 1/4 Bathrooms 0 | Garage Size 2 Car | County Washington |
| Interior FeaturesCeiling Fan, Laundry Hook-ups, Storage - Indoor, Laundry - 1st Floor |
|---|
| Equipment & AppliancesRefrigerator, Dishwasher, Range-Electric, CO Detector, Smoke Detector, Gas Heater |
| Mudroom 16x8, 1st Floor | Kitchen/Dining 19x15, 1st Floor | Living Room 24x13, 1st Floor |
|---|---|---|
| Primary Bedroom 14x12, 1st Floor | Bedroom 15x12, 2nd Floor | Bedroom 13x11, 2nd Floor |
| Den Den/Bedroom - 13x12, 2nd Floor |
| ConstructionWood Frame |
|---|
| BasementWalk-up, Roughed In, Interior Stairs, Concrete, Storage Space, Partially Finished |
| Exterior FeaturesFence - Dog, Fence - Full, Garden Space, Porch - Enclosed, Shed, Storage |
| Exterior Vinyl Siding | Disability Features 1st Floor Bedroom, 1st Floor Full Bathrm, 1st Floor Hrd Surfce Flr, Paved Parking, 1st Floor Laundry |
|---|---|
| Foundation Below Frostline, Concrete | House Color |
| Floors Vinyl, Carpet | Building Certifications |
| Roof Shingle-Asphalt | HERS Index |
| DirectionsFrom downtown Northfield, head North on Route 12, approximately 2 miles to house on left. See sign. Across from Baroffio's Garage. |
|---|
| Lot DescriptionUnknown, Level, Sidewalks, Near Bus/Shuttle, Village, Near Public Transportatn |
| Garage & Parking Detached, Direct Entry, Driveway, 6+ Parking Spaces |
| Road Frontage 99 | Water Access |
|---|---|
| Suitable Use | Water Type |
| Driveway Paved | Water Body |
| Flood Zone Unknown | Zoning Res A |
| School District NA | Middle Northfield Middle High School |
|---|---|
| Elementary Northfield Elementary School | High Northfield High School |
| Heat Fuel Gas-LP/Bottle, Oil | Excluded |
|---|---|
| Heating/Cool None, Baseboard | Negotiable |
| Sewer Public | Parcel Access ROW No |
| Water Public | ROW for Other Parcel No |
| Water Heater On Demand | Financing |
| Cable Co | Documents Deed, Property Disclosure, Property Disclosure, Tax Map |
| Electric 100 Amp | Tax ID 441-139-10468 |

† The remarks published on this webpage originate from Listed By of BCK Real Estate via the PrimeMLS IDX Program and do not represent the views and opinions of Coldwell Banker Hickok & Boardman. Coldwell Banker Hickok & Boardman cannot be held responsible for possible violations of copyright resulting from the posting of any data from the PrimeMLS IDX Program.

 Back to Search Results
Back to Search Results










