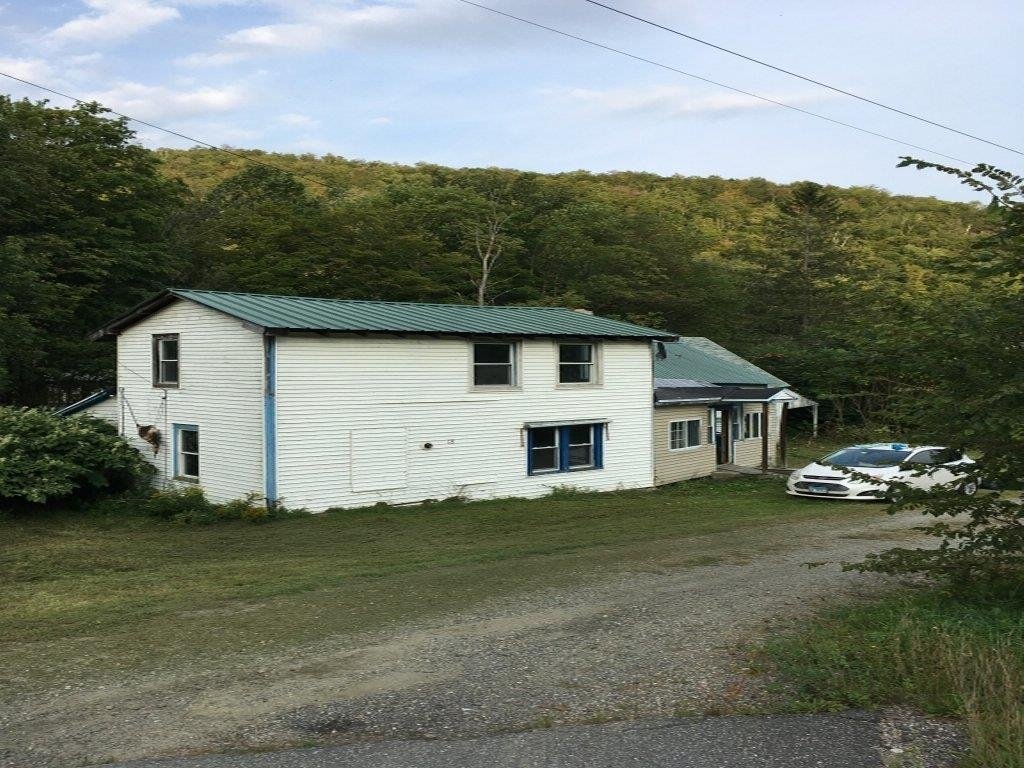Sold Status
$165,000 Sold Price
House Type
3 Beds
1 Baths
1,226 Sqft
Sold By BHHS Vermont Realty Group/Montpelier
Similar Properties for Sale
Request a Showing or More Info

Call: 802-863-1500
Mortgage Provider
Mortgage Calculator
$
$ Taxes
$ Principal & Interest
$
This calculation is based on a rough estimate. Every person's situation is different. Be sure to consult with a mortgage advisor on your specific needs.
Washington County
2-3BR Country Cape on 19+/- acres in a fabulous setting with Stony Brook's cascading waterfalls meandering through and bisecting the acreage. Traditional home with exposed hardwood and softwood flooring, has an eat-in kitchen with recent appliances and walk-in pantry (4'1x7'4+6'9x4'9). Living room has fireplace with Jotul wood stove insert. Enclosed 24'10 x 4'8 porch is heated. Modern replacement double-pane windows on main floor. Steel chimney liner. First floor den leads into the full bath/laundry room, which could also serve as a first floor bedroom. Large bedrooms on either side, at the top of the stairs. Kohler standby generator. Mix of open meadows and woodlands. Woodshed. Old post & beam mill buildings from the 1800's have been reinforced, but enter with caution and at your own risk. Measurements for road frontage and water frontage are estimates only. No issues here in 2011 when others suffered great flooding damage. Brook elevation is 25'+/- lower than the house. Mill building is likely in the flood zone, of course. †
Property Location
Property Details
| Sold Price $165,000 | Sold Date Oct 9th, 2019 | |
|---|---|---|
| List Price $175,000 | Total Rooms 6 | List Date May 23rd, 2019 |
| Cooperation Fee Unknown | Lot Size 19 Acres | Taxes $4,023 |
| MLS# 4754185 | Days on Market 2009 Days | Tax Year 2019 |
| Type House | Stories 1 1/2 | Road Frontage 500 |
| Bedrooms 3 | Style Cape | Water Frontage 900 |
| Full Bathrooms 1 | Finished 1,226 Sqft | Construction No, Existing |
| 3/4 Bathrooms 0 | Above Grade 1,226 Sqft | Seasonal No |
| Half Bathrooms 0 | Below Grade 0 Sqft | Year Built 1830 |
| 1/4 Bathrooms 0 | Garage Size Car | County Washington |
| Interior FeaturesFireplaces - 1, Kitchen/Dining, Other, Wood Stove Insert, Laundry - 1st Floor |
|---|
| Equipment & AppliancesRefrigerator, Washer, Range-Electric, Dryer, CO Detector, Smoke Detector, Satellite Dish, Wood Stove |
| Kitchen - Eat-in 12' x 14', 1st Floor | Living Room 10' x 18', 1st Floor | Bedroom 12' x 10'4, 1st Floor |
|---|---|---|
| Bedroom 16' x 10', 2nd Floor | Bedroom 15' x 10', 2nd Floor |
| ConstructionWood Frame |
|---|
| BasementInterior, Unfinished, Partial, Interior Stairs, Unfinished |
| Exterior FeaturesShed, Porch - Heated |
| Exterior T-111, Board and Batten, Wood Siding | Disability Features Kitchen w/5 ft Diameter, 1st Floor Bedroom, 1st Floor Full Bathrm, Bathrm w/tub, Kitchen w/5 Ft. Diameter, 1st Floor Laundry |
|---|---|
| Foundation Stone, Concrete | House Color Red |
| Floors Softwood, Slate/Stone, Hardwood | Building Certifications |
| Roof Standing Seam, Metal | HERS Index |
| DirectionsFrom the intersection of Route 12 and 12A, at the South end of Norwich University Campus, turn onto RT 12A. Go 1.56 miles. Right onto Stony Brook Road. Go 2.7 miles (keep left at first Y). Right onto Chamberlin Road. Go 0.39 miles, on right. |
|---|
| Lot DescriptionYes, Waterfall, Wooded, Waterfront, Pasture, Waterfront-Paragon, Fields, Country Setting, Rural Setting |
| Garage & Parking , , Driveway, On-Site |
| Road Frontage 500 | Water Access |
|---|---|
| Suitable UseLand:Woodland, Land:Pasture, Land:Mixed, Woodland | Water Type Brook/Stream |
| Driveway Gravel | Water Body Stony Brook |
| Flood Zone Unknown | Zoning Rural Residential |
| School District NA | Middle Northfield Middle High School |
|---|---|
| Elementary Northfield Elementary School | High Northfield High School |
| Heat Fuel Wood, Oil | Excluded |
|---|---|
| Heating/Cool None, Generator - Standby, Hot Water | Negotiable |
| Sewer Private, Septic, Leach Field, Concrete | Parcel Access ROW |
| Water Drilled Well | ROW for Other Parcel |
| Water Heater Electric, Rented | Financing |
| Cable Co None | Documents Property Disclosure, Deed, Tax Map |
| Electric Circuit Breaker(s) | Tax ID 441-139-11313 |

† The remarks published on this webpage originate from Listed By Lori Holt of BHHS Vermont Realty Group/Montpelier via the PrimeMLS IDX Program and do not represent the views and opinions of Coldwell Banker Hickok & Boardman. Coldwell Banker Hickok & Boardman cannot be held responsible for possible violations of copyright resulting from the posting of any data from the PrimeMLS IDX Program.

 Back to Search Results
Back to Search Results










