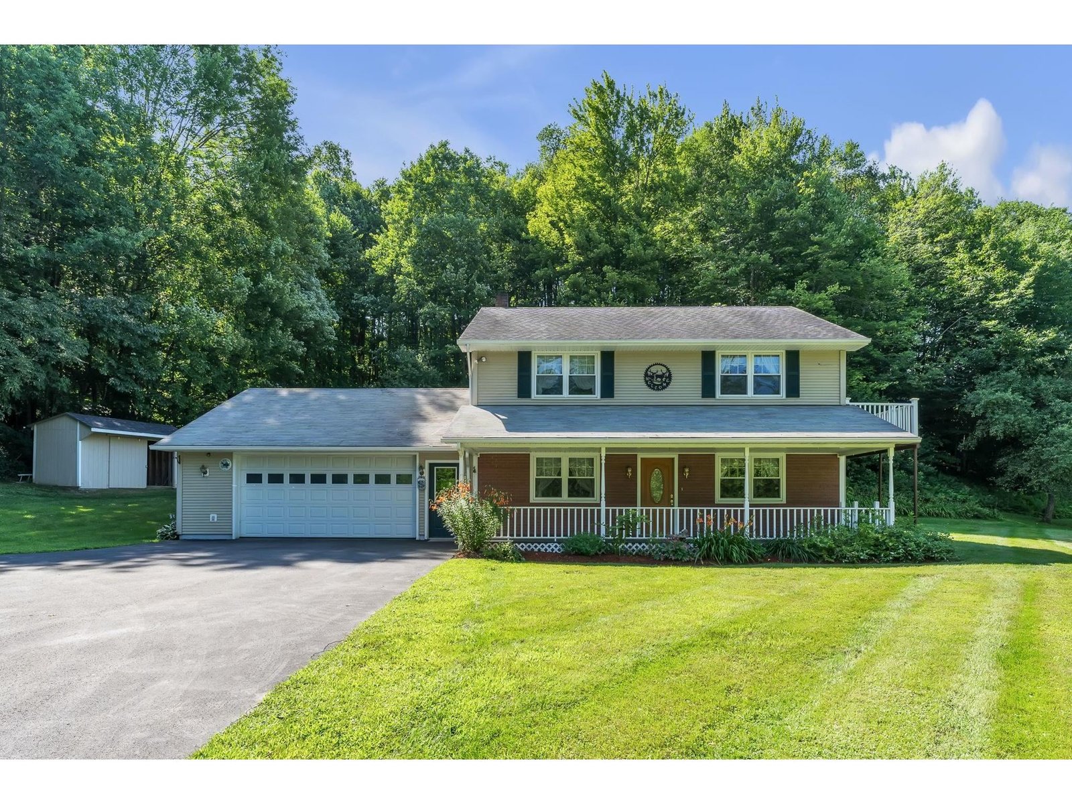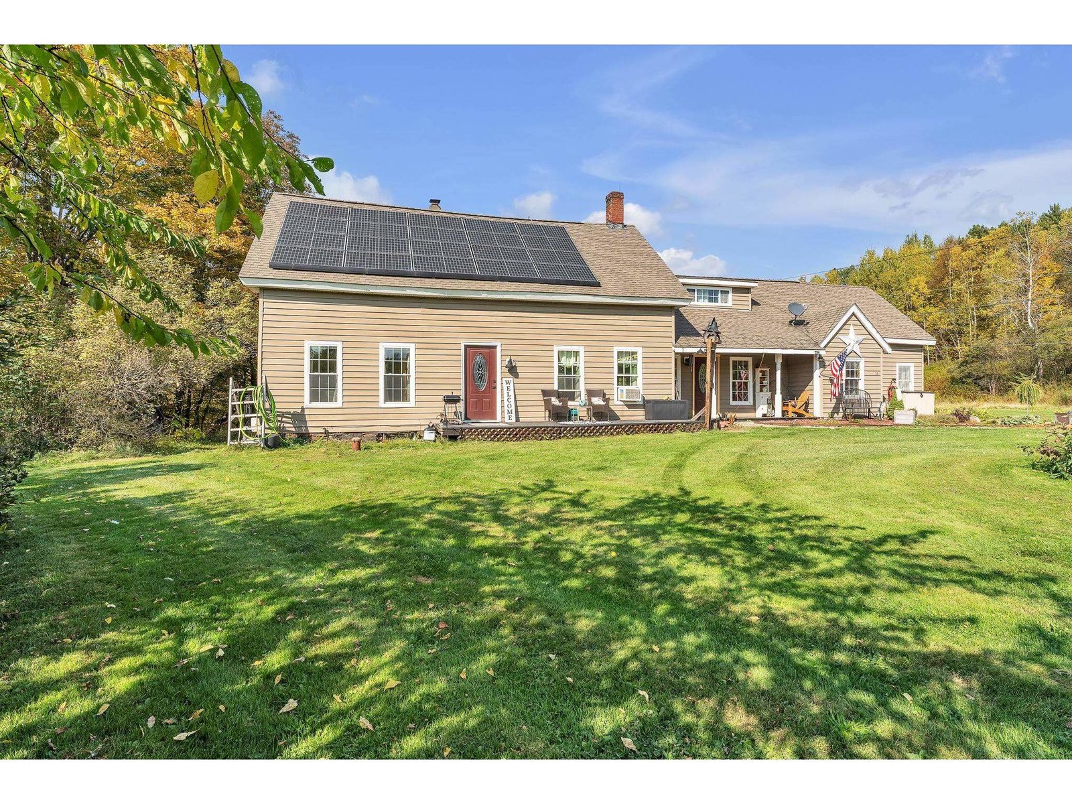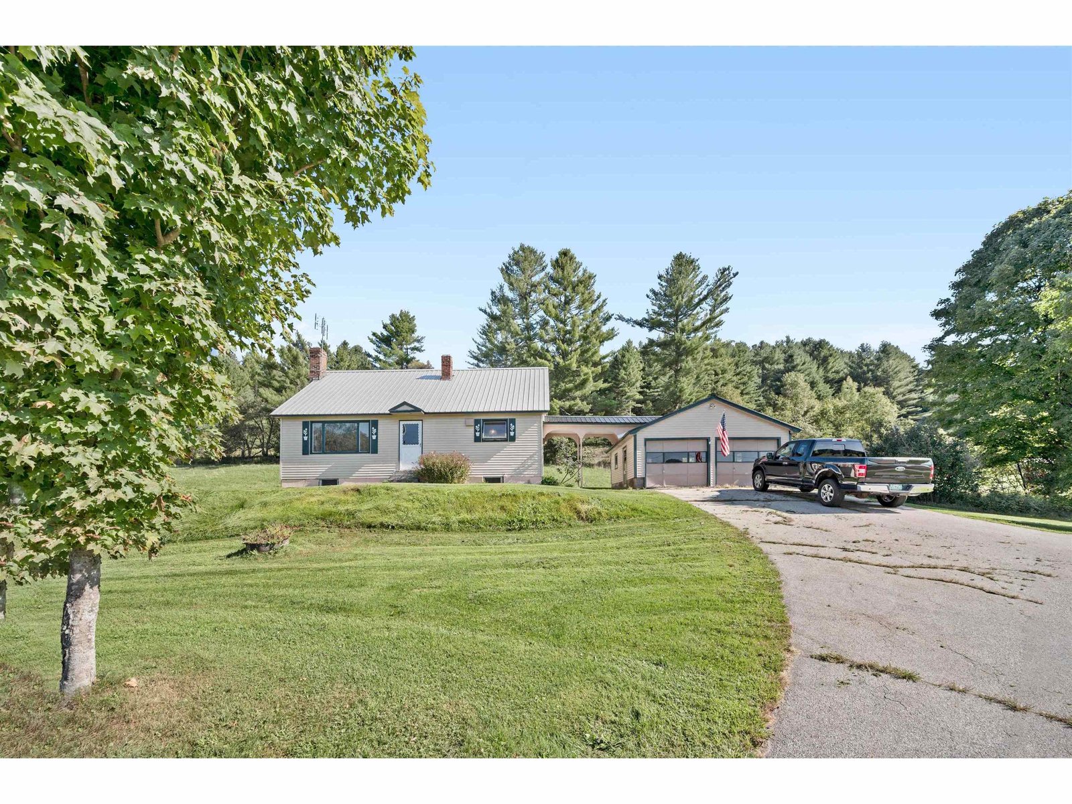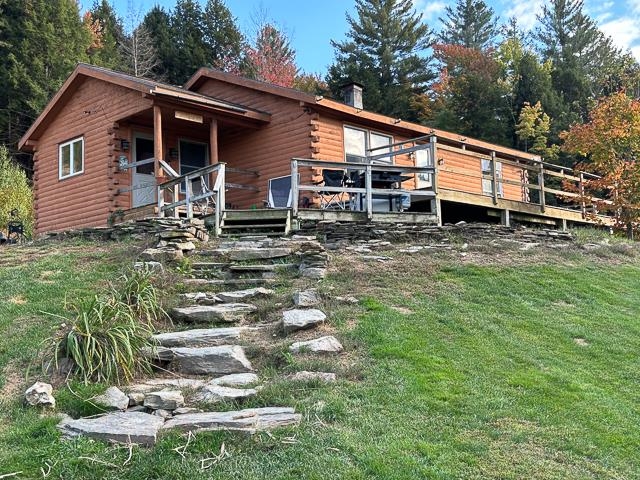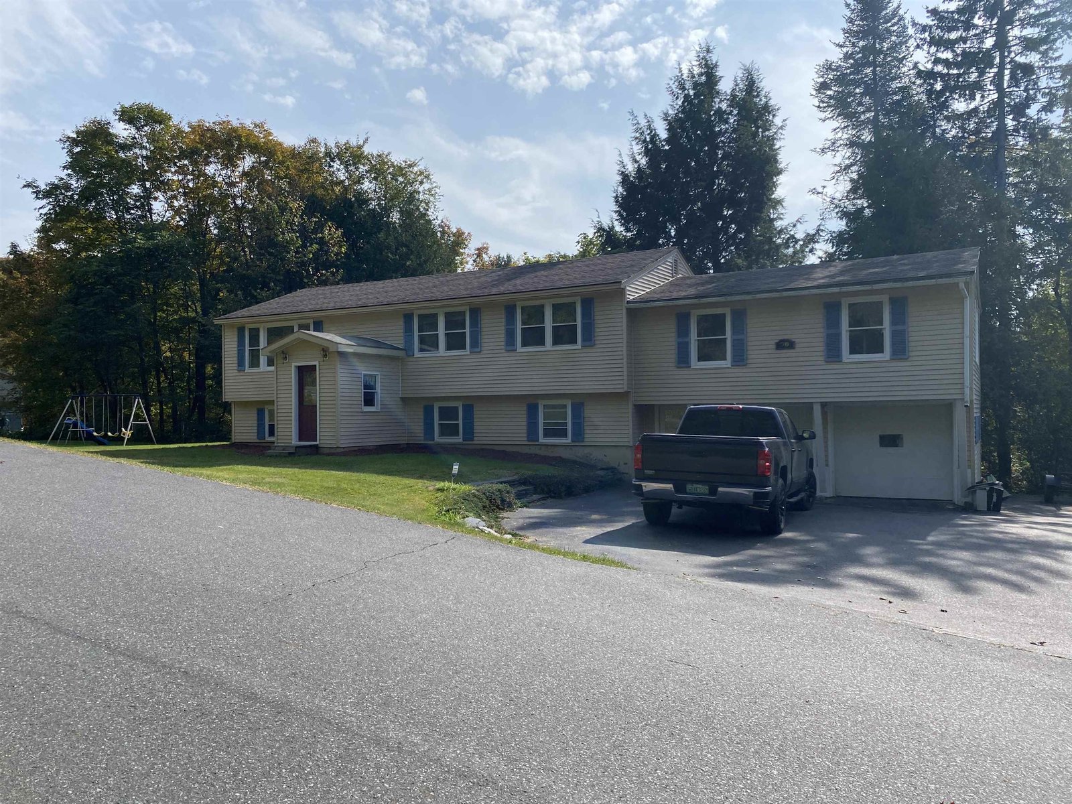Sold Status
$560,000 Sold Price
House Type
3 Beds
2 Baths
2,080 Sqft
Sold By BHHS Vermont Realty Group/Montpelier
Similar Properties for Sale
Request a Showing or More Info

Call: 802-863-1500
Mortgage Provider
Mortgage Calculator
$
$ Taxes
$ Principal & Interest
$
This calculation is based on a rough estimate. Every person's situation is different. Be sure to consult with a mortgage advisor on your specific needs.
Washington County
Take a breath of fresh air at your private oasis on 30-acres; 10 minutes from I-89 with beautiful hillside views! This 3-bedroom, 1820 restored post and beam farmhouse has all the charm of VT country living with modern updates: hand hewn beams, original wide plank floors, 3-season sunroom w/ mahogany floor, cedar sauna, hot tub, spring-fed pond w/ gazebo, mahogany deck, fireplace, Hearthstone soap stone wood stove, A/C & heat pumps, Bosch dishwasher, and Electrolux W/D. New 48-panel solar array with 25-yr warranty, 2019 furnace w/ Nest, and an industrial backup generator can handle anything VT winters bring while saving $400/month in electric. Upstairs: 3 bedrooms, open office space, reading nook and full bath. Downstairs: kitchen, dining room, living room, full bath w/ soaking tub, den/game room, mud room, and woodshed. The 5K sq ft barn includes a heated two-bay garage w/ two workshops (& potential to convert) and a bonus room built as a home gym and second office space. This recreational paradise has acres of mature planting fields with great southern exposure, raised garden beds, apples, berries, a stream with waterfalls, and 20+ acres of woodland trails that back the Northfield and Berlin Town Forests. 15 mins to Montpelier, 45 to Stowe, Sugarbush, Williston, Woodstock, White River Junction, and Waitsfield; 2.5 hours to Boston. Minimal maintenance: the town plows right to your house! †
Property Location
Property Details
| Sold Price $560,000 | Sold Date Feb 8th, 2021 | |
|---|---|---|
| List Price $565,000 | Total Rooms 12 | List Date Nov 17th, 2020 |
| Cooperation Fee Unknown | Lot Size 30 Acres | Taxes $8,149 |
| MLS# 4839142 | Days on Market 1465 Days | Tax Year 0 |
| Type House | Stories 2 | Road Frontage |
| Bedrooms 3 | Style Post and Beam | Water Frontage |
| Full Bathrooms 2 | Finished 2,080 Sqft | Construction No, Existing |
| 3/4 Bathrooms 0 | Above Grade 2,080 Sqft | Seasonal No |
| Half Bathrooms 0 | Below Grade 0 Sqft | Year Built 1820 |
| 1/4 Bathrooms 0 | Garage Size 2 Car | County Washington |
| Interior FeaturesDining Area, Fireplace - Wood, Natural Light, Natural Woodwork, Sauna, Security, Skylight, Soaking Tub, Storage - Indoor, Laundry - 1st Floor, Smart Thermostat |
|---|
| Equipment & AppliancesRefrigerator, Range-Gas, Microwave, Exhaust Hood, Range - Gas, Refrigerator, Washer - Energy Star, Stove - Gas, Mini Split, CO Detector, Smoke Detector, Enrgy Recvry Ventlatr Unt, Non-Toxic Pest Control, Satellite, Smoke Detector, Stove-Wood, Generator - Standby, Wood Stove |
| Kitchen 82 x 124, 1st Floor | Dining Room 148 x 215, 1st Floor | Bonus Room 174 x 147, 1st Floor |
|---|---|---|
| Laundry Room 166 x 111, 1st Floor | Living Room 288 x 180, 1st Floor | Sunroom 158 x 137, 1st Floor |
| Bath - Full 1st Floor | Bedroom 116 x 137, 2nd Floor | Bedroom 172 x 127, 2nd Floor |
| Bedroom 172 x 126, 2nd Floor | Bath - Full 100 x 108, 2nd Floor | Office/Study 168 x 264, 2nd Floor |
| ConstructionPost and Beam |
|---|
| BasementInterior, Crawl Space, Unfinished, Insulated, Unfinished, Interior Access |
| Exterior FeaturesBarn, Deck, Garden Space, Gazebo, Hot Tub, Outbuilding, Porch - Enclosed, Window Screens |
| Exterior Wood | Disability Features |
|---|---|
| Foundation Concrete | House Color Brown |
| Floors Wood | Building Certifications |
| Roof Shingle-Asphalt, Metal | HERS Index |
| DirectionsFrom Berlin Pond Road, turn onto Onion River Road (House for Sale sign at bottom of road), road forks into two driveways, stay to the left and uphill, sign at bottom of driveway. |
|---|
| Lot DescriptionYes, Pond, Wooded, Trail/Near Trail, Secluded, Waterfall, Mountain View, View, Sloping, Landscaped, Pasture, Fields, Rural Setting |
| Garage & Parking Detached, Auto Open, Barn, Finished, Heated, Storage Above, 5 Parking Spaces, Driveway, On-Site, Parking Spaces 5, Unpaved |
| Road Frontage | Water Access |
|---|---|
| Suitable Use | Water Type Pond |
| Driveway Dirt | Water Body |
| Flood Zone No | Zoning Low Density Residential |
| School District Northfield School District | Middle Northfield Middle High School |
|---|---|
| Elementary Northfield Elementary School | High Northfield High School |
| Heat Fuel Electric, Wood, Solar, Oil | Excluded |
|---|---|
| Heating/Cool Pre-Wired for Renewables, Heat Pump, Stove - Wood | Negotiable |
| Sewer 1000 Gallon, Septic, Concrete, Septic | Parcel Access ROW |
| Water Purifier/Soft, Drilled Well, Private, Purifier/Soft | ROW for Other Parcel |
| Water Heater Electric, Tank, Solar | Financing |
| Cable Co | Documents |
| Electric Generator, 220 Plug | Tax ID 441-139-10412 |

† The remarks published on this webpage originate from Listed By Bethany Pombar of BHHS Vermont Realty Group/Montpelier via the PrimeMLS IDX Program and do not represent the views and opinions of Coldwell Banker Hickok & Boardman. Coldwell Banker Hickok & Boardman cannot be held responsible for possible violations of copyright resulting from the posting of any data from the PrimeMLS IDX Program.

 Back to Search Results
Back to Search Results