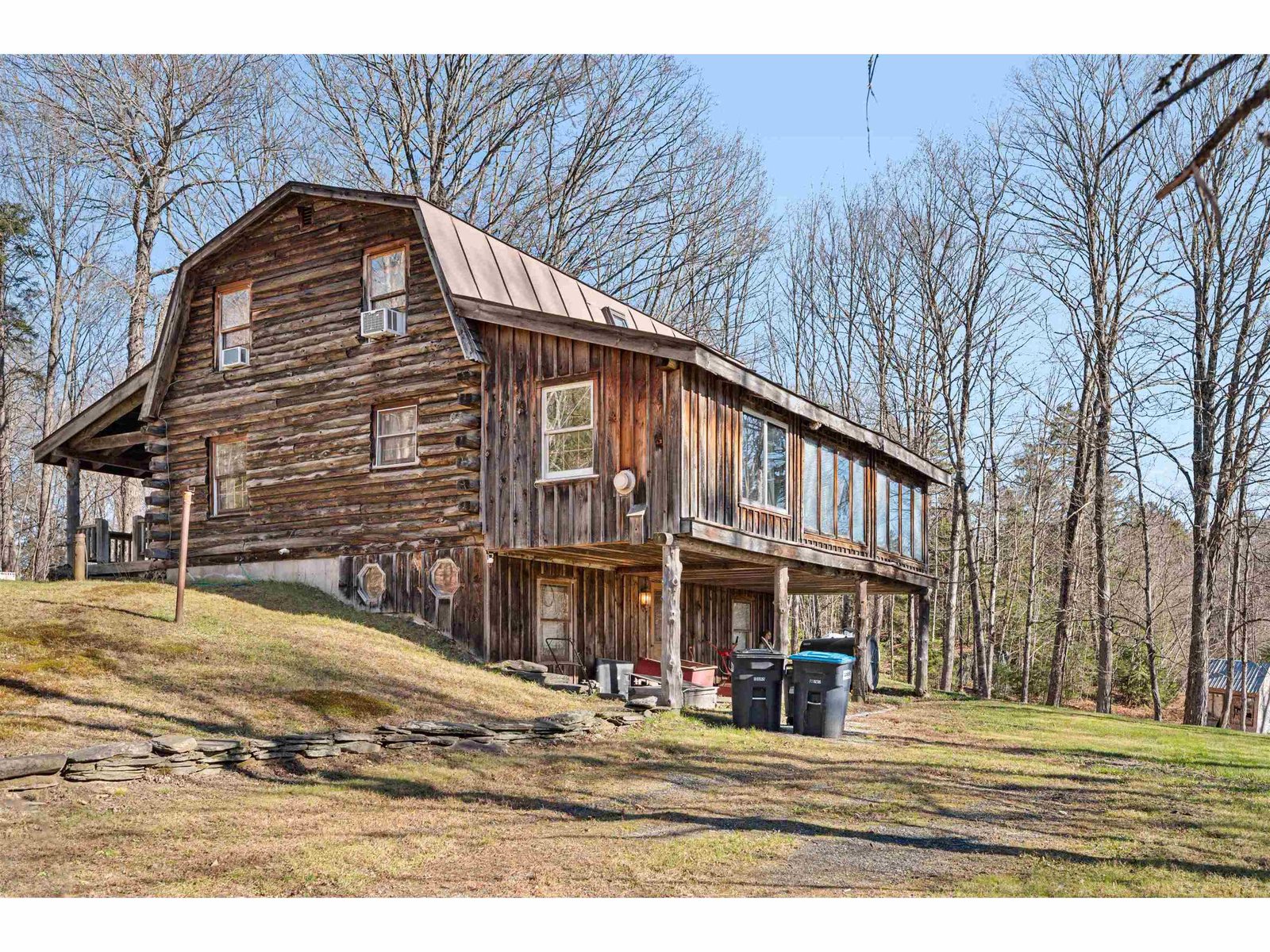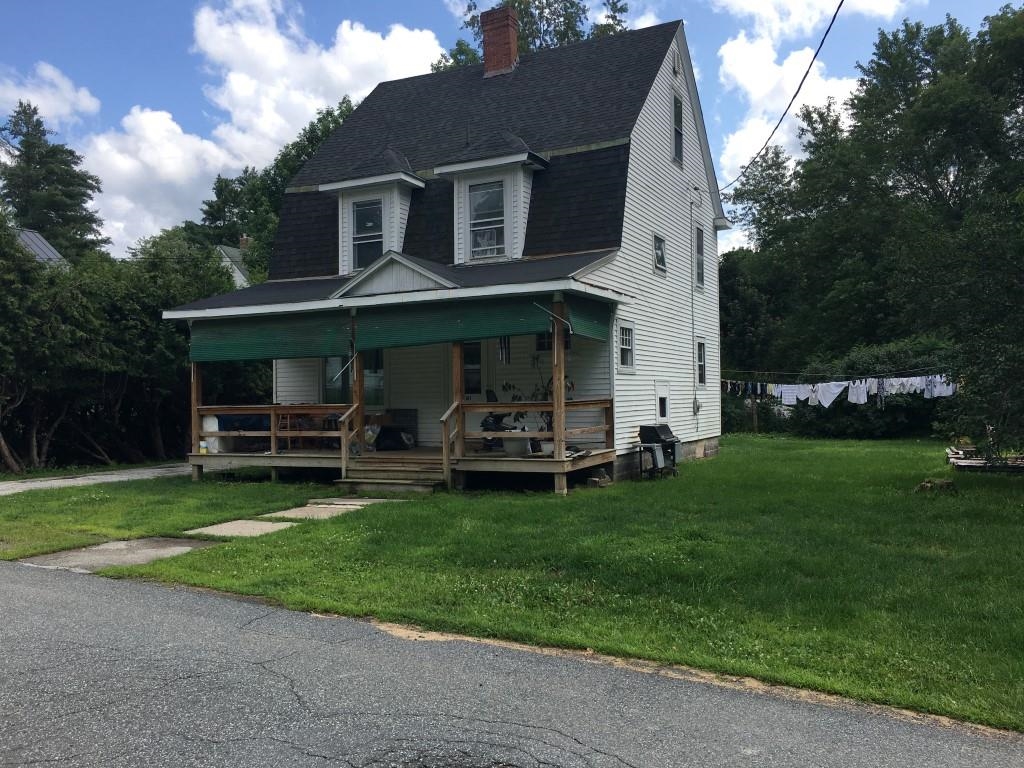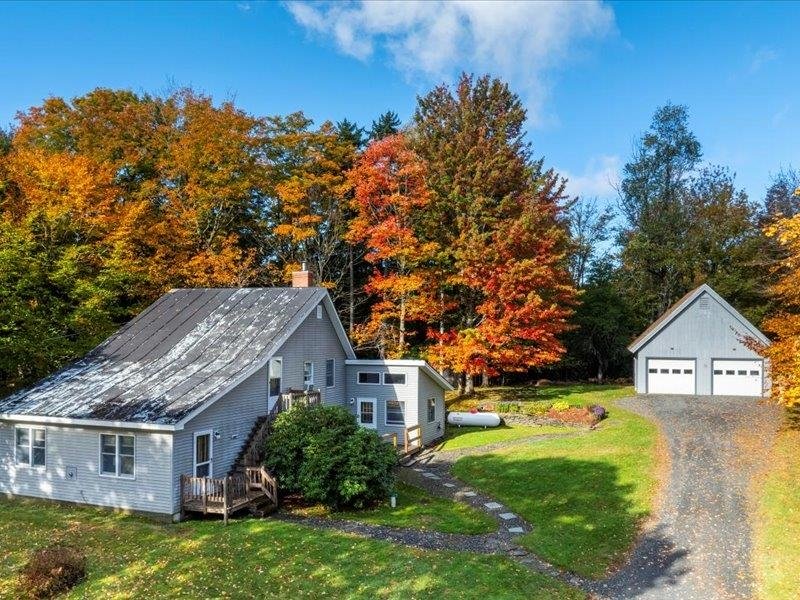Sold Status
$250,000 Sold Price
House Type
4 Beds
4 Baths
3,752 Sqft
Sold By White Moose Realty
Similar Properties for Sale
Request a Showing or More Info

Call: 802-863-1500
Mortgage Provider
Mortgage Calculator
$
$ Taxes
$ Principal & Interest
$
This calculation is based on a rough estimate. Every person's situation is different. Be sure to consult with a mortgage advisor on your specific needs.
Washington County
Flexibility is the name of the game! The main house has three bedrooms, all on the walkout lower level, including a LARGE master bedroom. And yes, a full bathroom and laundry on the same level. The wonderfully updated kitchen features an island and maple flooring. Youâll fall for all the light and the views from the open living room, which has vaulted ceilings, a stone hearth, and comfy gas fireplace insert. Walk right out onto the deck to take in the views and the quiet countryside! Upstairs in the main house, youâll find a bedroom suite, or a wonderful exercise room/office/studio. The apartment is a well-kept one bedroom with laundry. Hereâs the flexibility: The whole houseâs heating system can work as one, or be separated. It can also heat with a wood boiler or a propane boiler. The upstairs space can be included with the apartment or with the main house. Tons of options! One acre with terraced gardens and a sturdy chicken coop. Get the flexibility and the privacy you want! †
Property Location
Property Details
| Sold Price $250,000 | Sold Date Jun 30th, 2016 | |
|---|---|---|
| List Price $274,900 | Total Rooms 12 | List Date Apr 4th, 2016 |
| Cooperation Fee Unknown | Lot Size 1 Acres | Taxes $6,692 |
| MLS# 4480527 | Days on Market 3153 Days | Tax Year 2015 |
| Type House | Stories 2 | Road Frontage 100 |
| Bedrooms 4 | Style Other | Water Frontage |
| Full Bathrooms 2 | Finished 3,752 Sqft | Construction Existing |
| 3/4 Bathrooms 1 | Above Grade 3,000 Sqft | Seasonal No |
| Half Bathrooms 1 | Below Grade 752 Sqft | Year Built 1990 |
| 1/4 Bathrooms | Garage Size 0 Car | County Washington |
| Interior FeaturesKitchen, Living Room, Office/Study, Smoke Det-Battery Powered |
|---|
| Equipment & Appliances |
| Full Bath 1st Floor | Half Bath 1st Floor |
|---|
| ConstructionWood Frame |
|---|
| BasementInterior, Interior Stairs, Concrete, Full, Partially Finished |
| Exterior FeaturesOut Building, Deck |
| Exterior Wood, Clapboard | Disability Features |
|---|---|
| Foundation Concrete | House Color |
| Floors Tile, Carpet, Hardwood | Building Certifications |
| Roof Metal | HERS Index |
| DirectionsFrom Northfield, Route 12 South past Rte 64. Left onto Mill Hill Road. Right onto Bailey Road. House is on the left. From 89, take Exit 6 toward Northfield. Left at onto Route 12. Left onto Mill Hill Road, and then right onto Bailey Road. |
|---|
| Lot DescriptionMountain View, Landscaped |
| Garage & Parking 4 Parking Spaces |
| Road Frontage 100 | Water Access |
|---|---|
| Suitable Use | Water Type |
| Driveway Gravel | Water Body |
| Flood Zone No | Zoning Town |
| School District Northfield School District | Middle Northfield Middle High School |
|---|---|
| Elementary Northfield Elementary School | High Northfield High School |
| Heat Fuel Wood, Gas-LP/Bottle | Excluded |
|---|---|
| Heating/Cool Multi Zone, Baseboard, Wood Boiler, Multi Zone, Hot Water | Negotiable |
| Sewer 1000 Gallon, Septic, Leach Field, Concrete | Parcel Access ROW |
| Water Drilled Well | ROW for Other Parcel |
| Water Heater Wood, Gas-Lp/Bottle, Off Boiler, Owned | Financing |
| Cable Co | Documents Deed, Property Disclosure |
| Electric Circuit Breaker(s), Wired for Generator | Tax ID 44113910461 |

† The remarks published on this webpage originate from Listed By Ray Mikus of Green Light Real Estate via the PrimeMLS IDX Program and do not represent the views and opinions of Coldwell Banker Hickok & Boardman. Coldwell Banker Hickok & Boardman cannot be held responsible for possible violations of copyright resulting from the posting of any data from the PrimeMLS IDX Program.

 Back to Search Results
Back to Search Results










