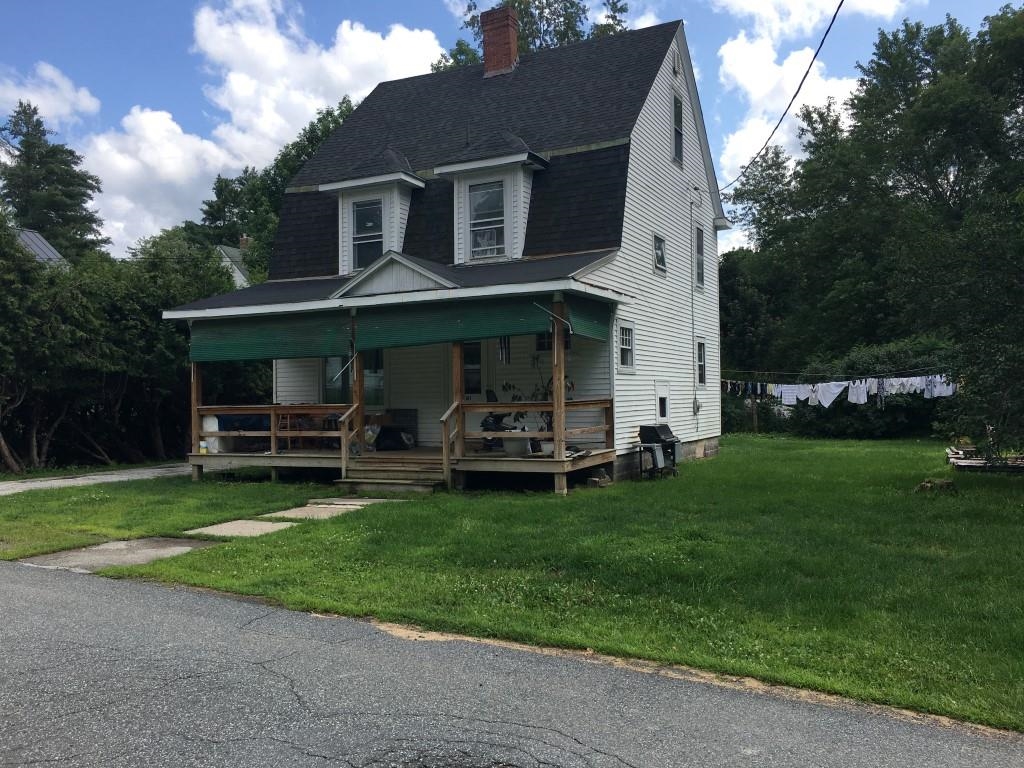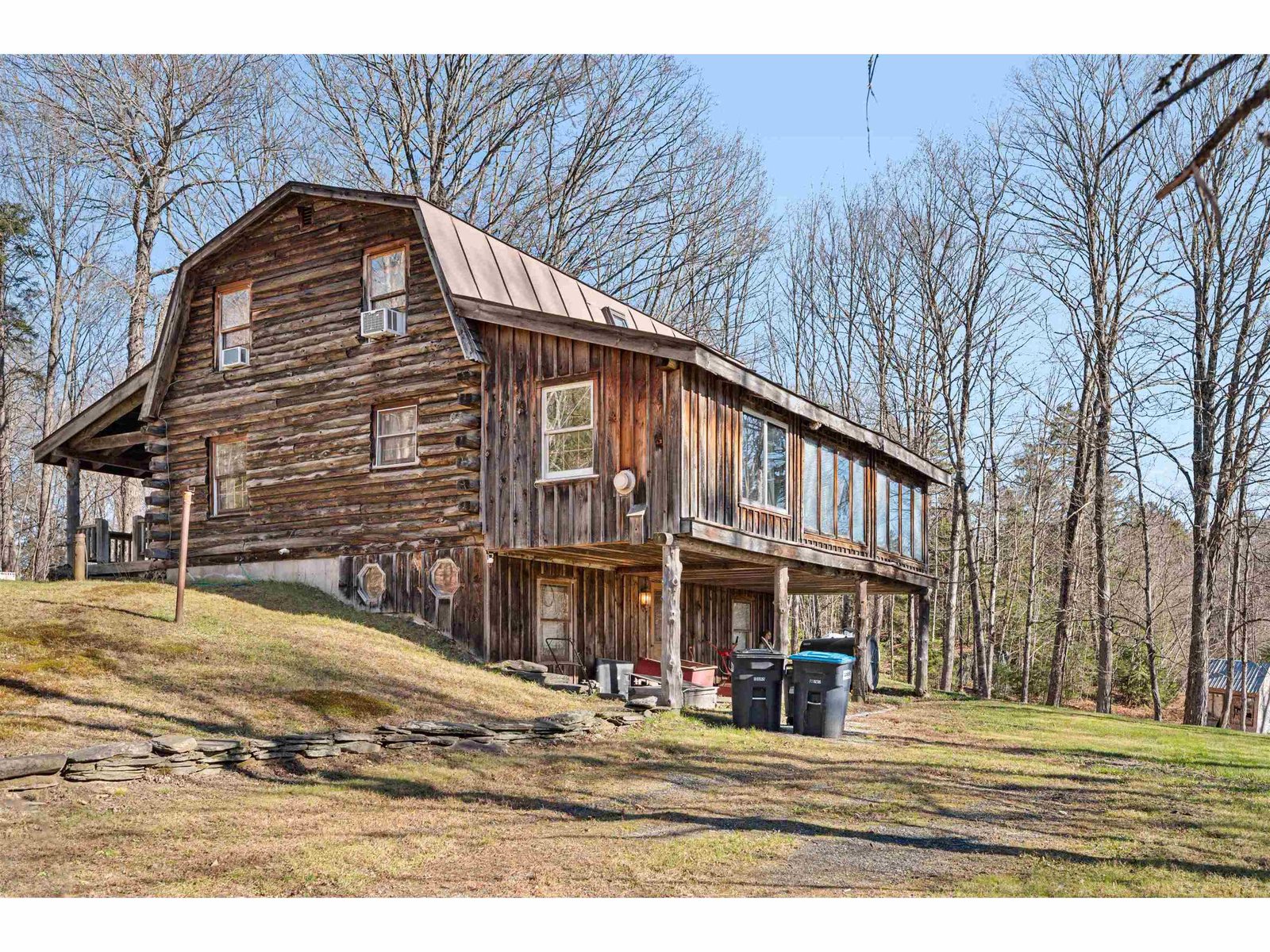Sold Status
$185,000 Sold Price
House Type
4 Beds
3 Baths
2,920 Sqft
Sold By
Similar Properties for Sale
Request a Showing or More Info

Call: 802-863-1500
Mortgage Provider
Mortgage Calculator
$
$ Taxes
$ Principal & Interest
$
This calculation is based on a rough estimate. Every person's situation is different. Be sure to consult with a mortgage advisor on your specific needs.
Washington County
Traditional Village Victorian. This home recently underwent extensive professional weatherization to increase the efficiency of this classic home. All electrical is updated. Some new windows. Preserved natural woodwork. Elegant foyer with original wood banister. First floor has well maintained wood floors. Fireplace and mantle are showcased in the living room. Den with arched bookshelves and built in china cabinet. Large family room has a wood stove and leads to the back yard and mudroom. Dining room has built in drawers and easy access to four rooms including kitchen with updated cabinets with beadboard doors. Four bedroom and three bathrooms provides plenty of room and privacy. Re-built wrap-around covered front porch with swing. Covered back porch with access to the woodshed. The owners are leaving two stained glass windows. Mudroom entry from attached one car garage or side porch has a large closet and extra storage. Metal and slate roof. Located near the Depot and the University †
Property Location
Property Details
| Sold Price $185,000 | Sold Date Mar 9th, 2010 | |
|---|---|---|
| List Price $198,000 | Total Rooms 12 | List Date Mar 13th, 2009 |
| Cooperation Fee Unknown | Lot Size 0.2 Acres | Taxes $6,559 |
| MLS# 2765700 | Days on Market 5732 Days | Tax Year 2009 |
| Type House | Stories | Road Frontage 80 |
| Bedrooms 4 | Style Victorian | Water Frontage |
| Full Bathrooms 2 | Finished 2,920 Sqft | Construction Existing |
| 3/4 Bathrooms 1 | Above Grade 2,920 Sqft | Seasonal No |
| Half Bathrooms 0 | Below Grade 0 Sqft | Year Built 1894 |
| 1/4 Bathrooms | Garage Size 1 Car | County Washington |
| Interior Features1st Floor Laundry, Dining Area, Fireplace-Wood, Hearth, Mudroom, Wood Stove |
|---|
| Equipment & AppliancesDishwasher, Dryer, Microwave, Range-Electric, Refrigerator, Washer |
| Primary Bedroom 20.9 X 14.3 2nd Floor | 2nd Bedroom 13.9 X 12 2nd Floor | 3rd Bedroom 11.9 X 10.6 2nd Floor |
|---|---|---|
| 4th Bedroom 10.1 X 14.1 2nd Floor | Living Room 14.1 X 12.7 1st Floor | Kitchen 12.3 X 11.9 1st Floor |
| Dining Room 13.7 X 11.7 1st Floor | Family Room 20.8 X 16.7 1st Floor | 3/4 Bath 1st Floor |
| Full Bath 2nd Floor | Full Bath 2nd Floor |
| ConstructionWood Frame |
|---|
| BasementCrawl Space, Full, Sump Pump |
| Exterior FeaturesPorch |
| Exterior Clapboard | Disability Features |
|---|---|
| Foundation Concrete, Stone | House Color Gray |
| Floors | Building Certifications |
| Roof Metal, Rolled, Shingle-Asphalt, Standing Seam | HERS Index |
| DirectionsFrom Montpelier, turn left on Prospect shortly after the post office. House on left. From I89 Exit 5 to Northfield. Turn right on Prospect after Univeristy. See sign. |
|---|
| Lot DescriptionLevel |
| Garage & Parking Attached |
| Road Frontage 80 | Water Access |
|---|---|
| Suitable Use | Water Type |
| Driveway Paved | Water Body |
| Flood Zone Unknown | Zoning Village |
| School District NA | Middle Northfield Middle High School |
|---|---|
| Elementary | High Northfield Middle High School |
| Heat Fuel Electric, Oil, Wood | Excluded |
|---|---|
| Heating/Cool Baseboard, Hot Air | Negotiable |
| Sewer Public | Parcel Access ROW |
| Water Public | ROW for Other Parcel |
| Water Heater Electric | Financing Conventional |
| Cable Co | Documents |
| Electric Circuit Breaker(s) | Tax ID |

† The remarks published on this webpage originate from Listed By Martha Lange of BHHS Vermont Realty Group/Montpelier via the PrimeMLS IDX Program and do not represent the views and opinions of Coldwell Banker Hickok & Boardman. Coldwell Banker Hickok & Boardman cannot be held responsible for possible violations of copyright resulting from the posting of any data from the PrimeMLS IDX Program.

 Back to Search Results
Back to Search Results










