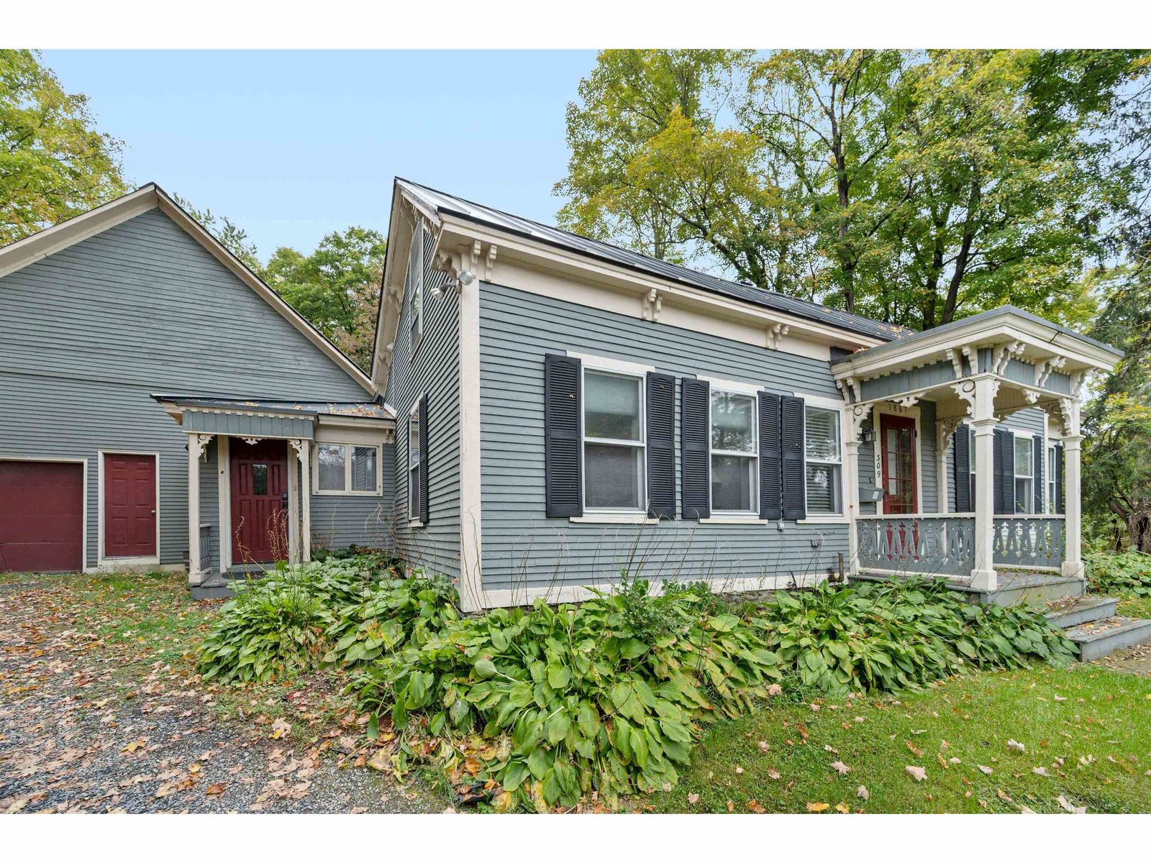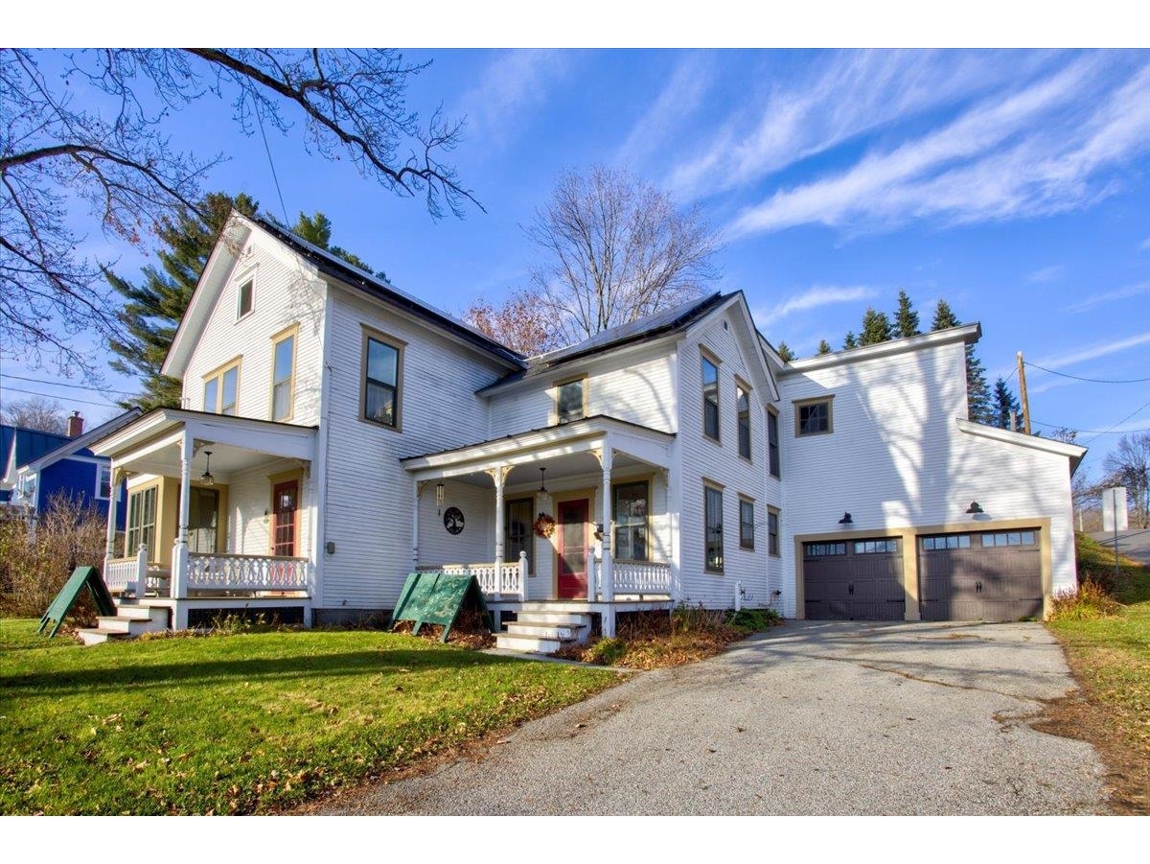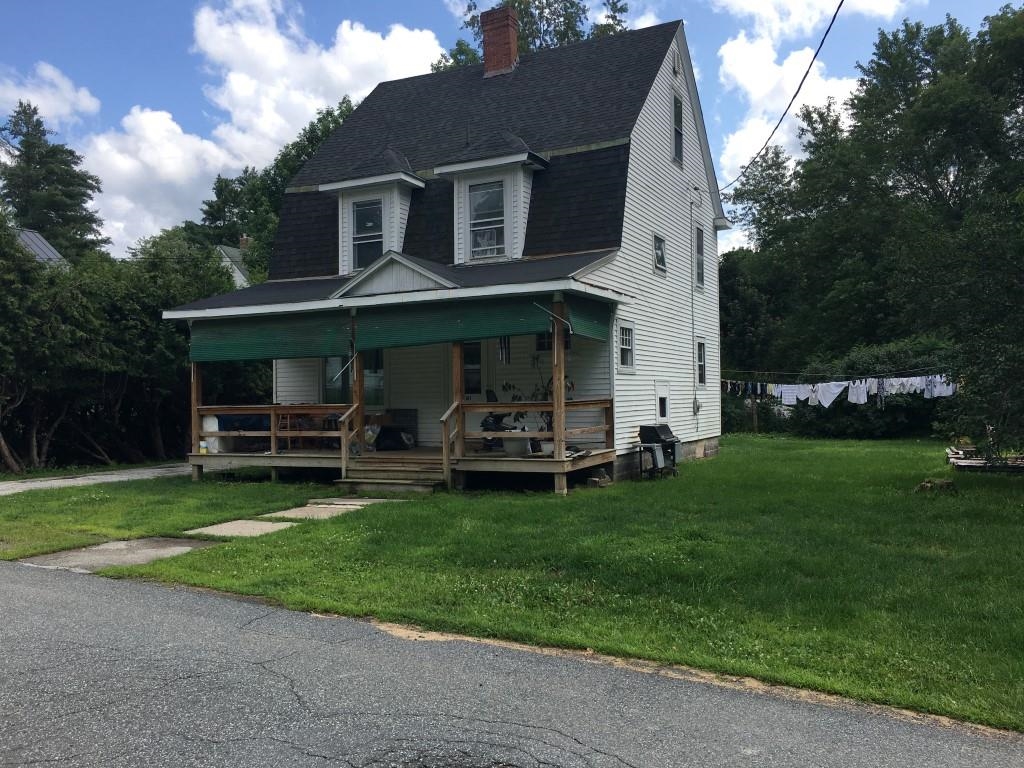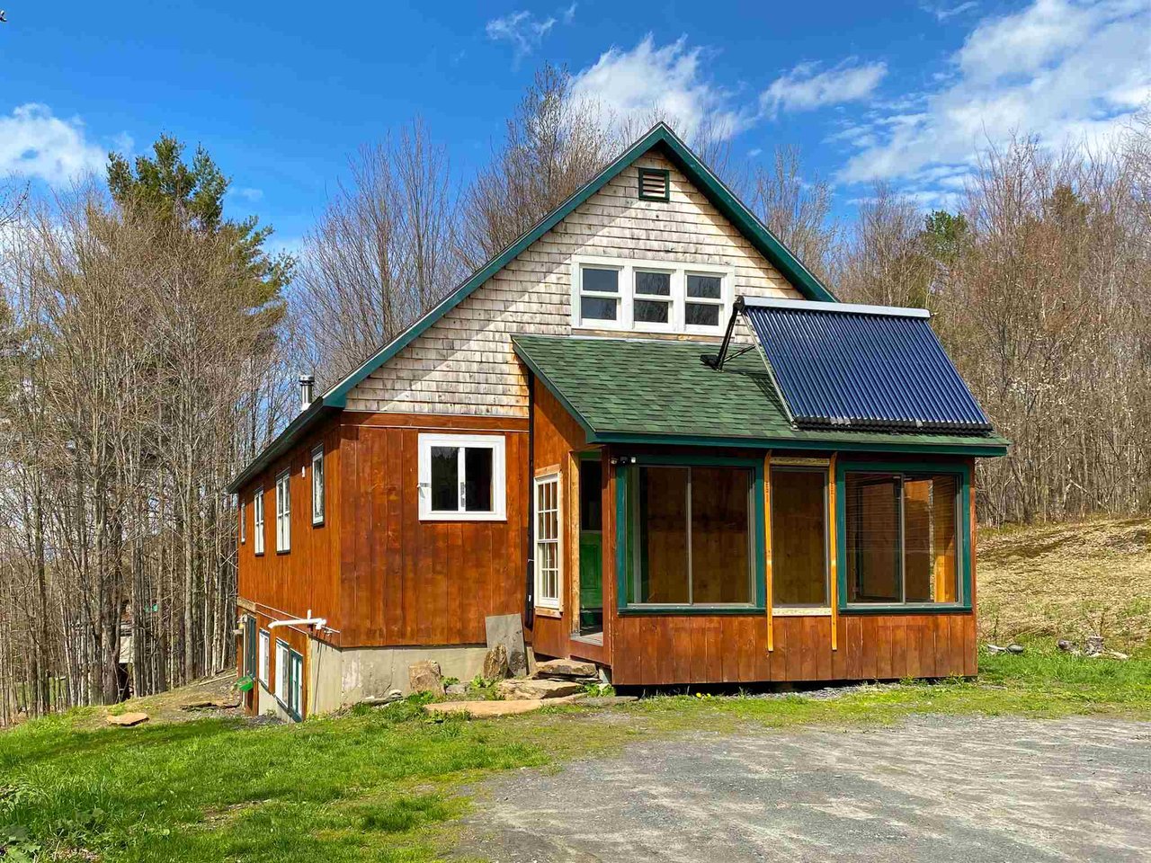Sold Status
$335,000 Sold Price
House Type
2 Beds
3 Baths
2,288 Sqft
Sold By KW Vermont
Similar Properties for Sale
Request a Showing or More Info

Call: 802-863-1500
Mortgage Provider
Mortgage Calculator
$
$ Taxes
$ Principal & Interest
$
This calculation is based on a rough estimate. Every person's situation is different. Be sure to consult with a mortgage advisor on your specific needs.
Washington County
Be home in the heart of Vermont! Come see this open floor plan from kitchen through to living room, two main floor bedrooms, and a second floor that offers a sleeping area, bonus/ office space, and plenty of storage. Partially finished walk-out basement is plumbed with full bath and kitchenette, ready to finish conversion into an apartment/ short-term rental or movie and rec room. Keep your feet warm on radiant floors and your bills down with this energy efficient design, including passive solar water heater, new windows, and recently completed weatherization improvements. And don’t miss the spacious 2-car garage, designed to be tall enough to lift and work on cars and added just a year ago. Outside, enjoy the quiet of this dead-end road with over 4 acres of farmable field and small wood lot. Find your way down to the cedar cabin for yoga and gaze at the line of maple trees just waiting to be tapped next spring. Property has mature apple trees and berry bushes! At the southeast corner of the property is a historic barn that dates back to the 1880’s, ready to tap into Vermont’s barn restoration program. Easy access to the Shaw Mountain Recreation area with biking and hiking trails, and less than a mile to the local coffee shop. Just 20 minutes from Montpelier and 10 minutes to exit 5, this conveniently located country home is ready for your final touches! †
Property Location
Property Details
| Sold Price $335,000 | Sold Date Jul 16th, 2021 | |
|---|---|---|
| List Price $375,000 | Total Rooms 6 | List Date Apr 29th, 2021 |
| Cooperation Fee Unknown | Lot Size 6.6 Acres | Taxes $0 |
| MLS# 4858152 | Days on Market 1304 Days | Tax Year |
| Type House | Stories 2 1/2 | Road Frontage 1016 |
| Bedrooms 2 | Style Walkout Lower Level, Freestanding | Water Frontage |
| Full Bathrooms 1 | Finished 2,288 Sqft | Construction No, Existing |
| 3/4 Bathrooms 2 | Above Grade 2,288 Sqft | Seasonal No |
| Half Bathrooms 0 | Below Grade 0 Sqft | Year Built 2016 |
| 1/4 Bathrooms 0 | Garage Size 2 Car | County Washington |
| Interior FeaturesKitchen Island, Kitchen/Dining, Living/Dining, Natural Light, Natural Woodwork, Solar Tubes, Walk-in Closet, Laundry - Basement |
|---|
| Equipment & AppliancesFreezer, Exhaust Hood, Freezer, Washer - Energy Star, CO Detector, Radon Mitigation, CO Detector, Radon Mitigation, Smoke Detectr-Batt Powrd, Stove-Wood |
| Bedroom 12' x 12', 1st Floor | Bedroom 16'3" x 12', 1st Floor | Bath - 3/4 8' x 7.5', 1st Floor |
|---|---|---|
| Living/Dining 35'8" x 12', 1st Floor | Kitchen 14.5' x 12', 1st Floor | Bath - Full 7'4" x 6'8", 1st Floor |
| Office/Study 13'8" x 15'6", 2nd Floor | Bonus Room 32'6" x 15'6", 2nd Floor | Bath - 3/4 9'4" x 7', Basement |
| ConstructionWood Frame |
|---|
| BasementWalkout, Concrete, Daylight, Storage Space, Partially Finished, Interior Stairs, Full, Stairs - Interior, Storage Space, Walkout |
| Exterior FeaturesGarden Space, Outbuilding, Porch - Enclosed, Windows - Double Pane |
| Exterior Wood | Disability Features |
|---|---|
| Foundation Concrete | House Color Brown |
| Floors Hardwood, Ceramic Tile | Building Certifications |
| Roof Shingle-Asphalt | HERS Index |
| DirectionsFrom intersection of Main st (Rte 12) and East Street, stay right at first intersection and continue uphill on Turkey Hill Road, .8 miles. first left after Sanborn Road. |
|---|
| Lot DescriptionNo, Mountain View, Pasture, Fields, Rural Setting |
| Garage & Parking Detached, |
| Road Frontage 1016 | Water Access |
|---|---|
| Suitable Use | Water Type |
| Driveway Gravel, Dirt | Water Body |
| Flood Zone No | Zoning Low Density Residential |
| School District Northfield School District | Middle Northfield Middle High School |
|---|---|
| Elementary Northfield Elementary School | High Northfield High School |
| Heat Fuel Solar, Oil | Excluded |
|---|---|
| Heating/Cool None, Radiant | Negotiable |
| Sewer Private, Mound, Private | Parcel Access ROW No |
| Water Private, Drilled Well | ROW for Other Parcel |
| Water Heater Owned, Solar, Oil, Tank, Off Boiler | Financing |
| Cable Co | Documents |
| Electric 200 Amp | Tax ID 441-139-12105 |

† The remarks published on this webpage originate from Listed By Bethany Pombar of BHHS Vermont Realty Group/Montpelier via the PrimeMLS IDX Program and do not represent the views and opinions of Coldwell Banker Hickok & Boardman. Coldwell Banker Hickok & Boardman cannot be held responsible for possible violations of copyright resulting from the posting of any data from the PrimeMLS IDX Program.

 Back to Search Results
Back to Search Results










