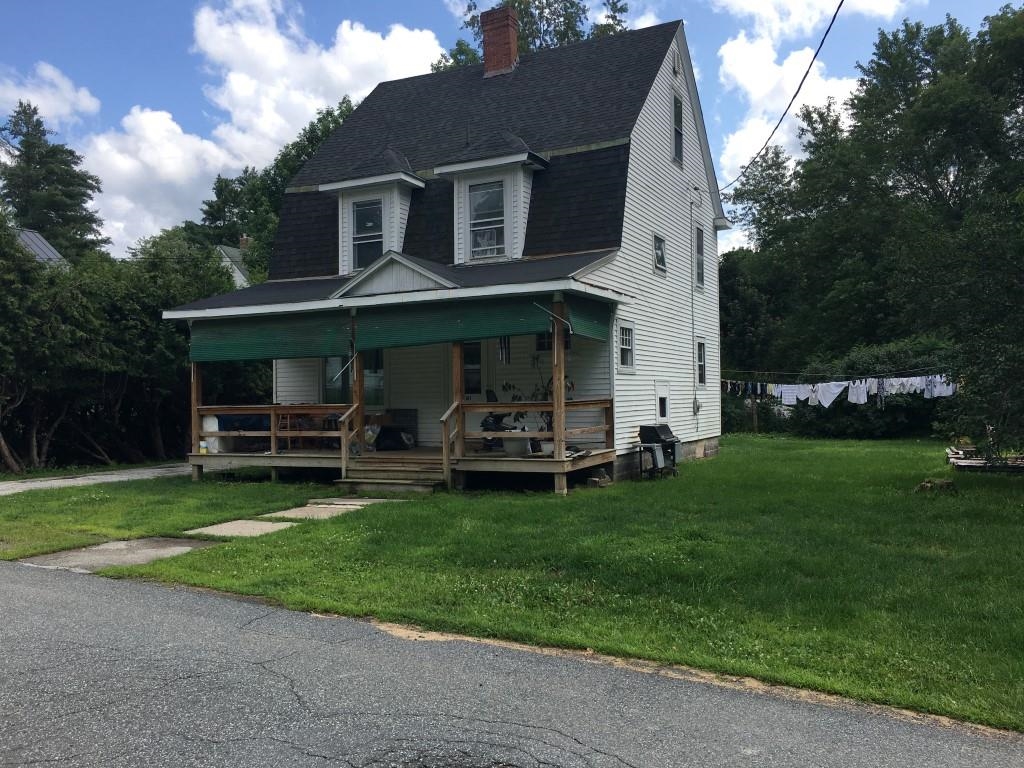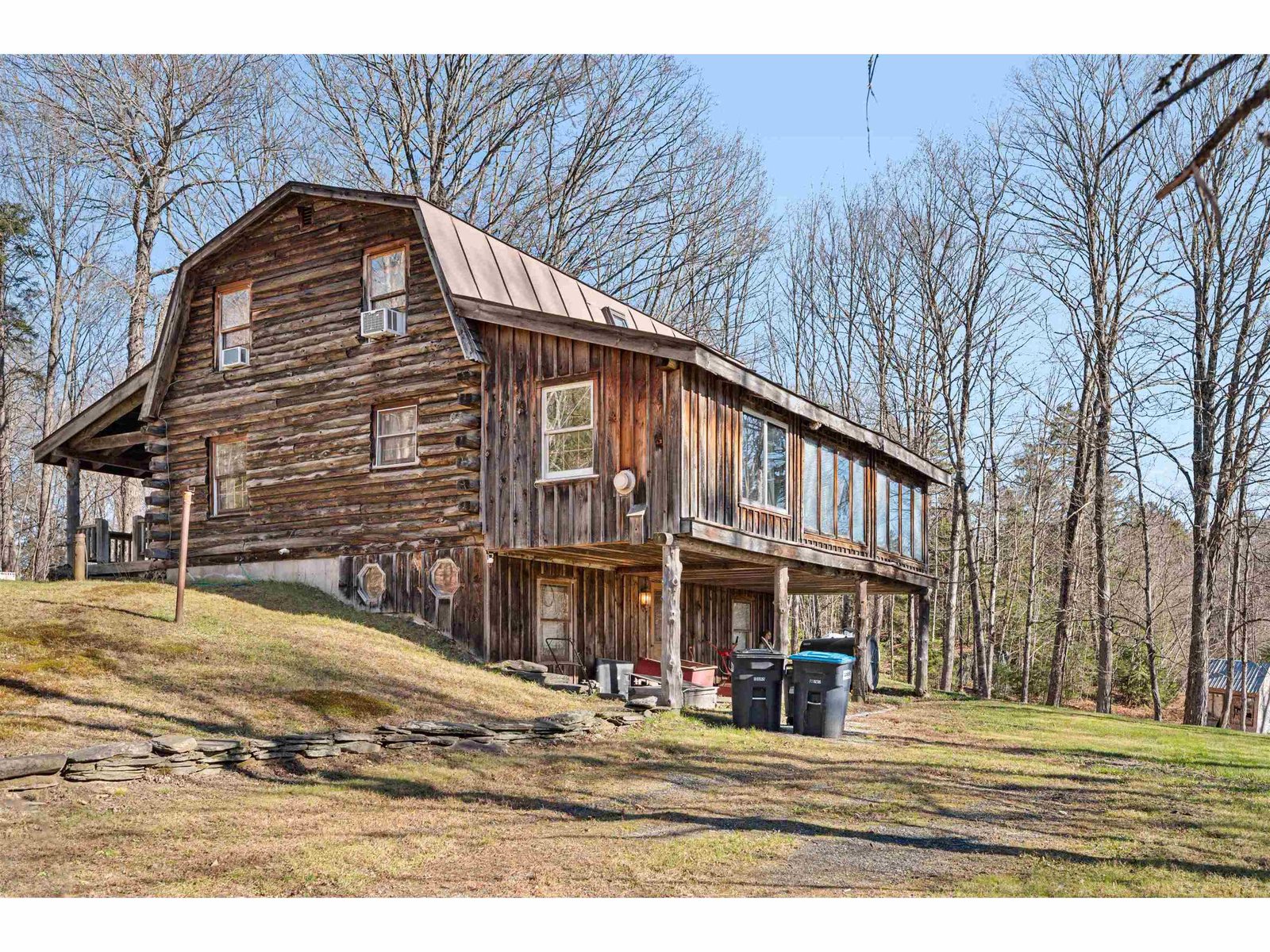Sold Status
$204,000 Sold Price
House Type
3 Beds
2 Baths
1,712 Sqft
Sold By
Similar Properties for Sale
Request a Showing or More Info

Call: 802-863-1500
Mortgage Provider
Mortgage Calculator
$
$ Taxes
$ Principal & Interest
$
This calculation is based on a rough estimate. Every person's situation is different. Be sure to consult with a mortgage advisor on your specific needs.
Washington County
Antique farmhouse with land on both sides of a low-travelled country road. L-O-N-G frontage along Stony Brook. Includes the all of the comforts of Grandmother's house with modern upgrades for your here-and-now conveniences. Original woodwork, built-in storage, and mix of hard and softwood flooring. New kitchen and bath. First floor laundry. Large studio upstairs with private exterior entrance. Oversized 1985-vintage barn with 2-garage bays, workshop space, carport, storage overhead, rear deck (overlooking brook) and 2 horse stalls in the lower level. Established gardens. Stonewalls. Woodshed. Garden shed. Have I missed anything? †
Property Location
Property Details
| Sold Price $204,000 | Sold Date May 5th, 2011 | |
|---|---|---|
| List Price $219,000 | Total Rooms 8 | List Date Oct 17th, 2010 |
| Cooperation Fee Unknown | Lot Size 2.02 Acres | Taxes $3,633 |
| MLS# 4030023 | Days on Market 5149 Days | Tax Year 2010 |
| Type House | Stories 2 | Road Frontage 643 |
| Bedrooms 3 | Style Farmhouse, New Englander | Water Frontage 550 |
| Full Bathrooms 1 | Finished 1,712 Sqft | Construction Existing |
| 3/4 Bathrooms 1 | Above Grade 1,712 Sqft | Seasonal No |
| Half Bathrooms 0 | Below Grade 0 Sqft | Year Built 1900 |
| 1/4 Bathrooms 0 | Garage Size 3 Car | County Washington |
| Interior FeaturesDSL, Eat-in Kitchen, Formal Dining Room, Living Room, Natural Woodwork, Pantry, Studio/Workshop, Wood Stove, 1 Stove |
|---|
| Equipment & AppliancesDishwasher, Dryer, Range-Electric, Refrigerator, Satellite Dish, Washer |
| Primary Bedroom 11x12 2nd Floor | 2nd Bedroom 13'x12' 2nd Floor | 3rd Bedroom 14'x8' 2nd Floor |
|---|---|---|
| Living Room 11'x17' 1st Floor | Kitchen 21'x12' 1st Floor | Dining Room 13'x12' 1st Floor |
| Den 9x11 1st Floor | Full Bath 1st Floor | 3/4 Bath 2nd Floor |
| ConstructionExisting, Wood Frame |
|---|
| BasementPartial, Unfinished |
| Exterior FeaturesBarn, Deck, Out Building, Shed |
| Exterior Clapboard,Wood | Disability Features 1st Flr Hard Surface Flr., Bathrm w/tub |
|---|---|
| Foundation Concrete, Stone | House Color White |
| Floors Carpet,Hardwood,Laminate,Softwood,Vinyl | Building Certifications |
| Roof Metal, Rolled | HERS Index |
| DirectionsFrom the interection of Routes 12 and 12A, just south of Norwich University, take Route 12A for 1.5 miles. RT onto Stony Brook Rd. Go 2.7 miles. RT onto Chamberlin Road. Go 0.3 miles. Property on both sides of the road. |
|---|
| Lot DescriptionCountry Setting, Horse Prop, Landscaped, Rural Setting, Waterfront |
| Garage & Parking Attached, Barn, Detached, Direct Entry, Storage Above |
| Road Frontage 643 | Water Access Owned |
|---|---|
| Suitable UseLand:Mixed | Water Type Brook |
| Driveway Gravel | Water Body Stony Brook |
| Flood Zone No | Zoning Secondary Ag/RR |
| School District NA | Middle |
|---|---|
| Elementary Northfield Elementary School | High Northfield Middle High School |
| Heat Fuel Oil, Wood | Excluded DR light; kitchen cookstove; thinning of perennial |
|---|---|
| Heating/Cool Baseboard, Hot Water, Stove | Negotiable |
| Sewer 1000 Gallon, Concrete, Leach Field | Parcel Access ROW No |
| Water Deeded, Spring | ROW for Other Parcel |
| Water Heater Off Boiler | Financing Conventional |
| Cable Co Direct TV | Documents Deed, Property Disclosure, Survey |
| Electric Circuit Breaker(s) | Tax ID 44113911786 |

† The remarks published on this webpage originate from Listed By Lori Holt of BHHS Vermont Realty Group/Montpelier via the PrimeMLS IDX Program and do not represent the views and opinions of Coldwell Banker Hickok & Boardman. Coldwell Banker Hickok & Boardman cannot be held responsible for possible violations of copyright resulting from the posting of any data from the PrimeMLS IDX Program.

 Back to Search Results
Back to Search Results










