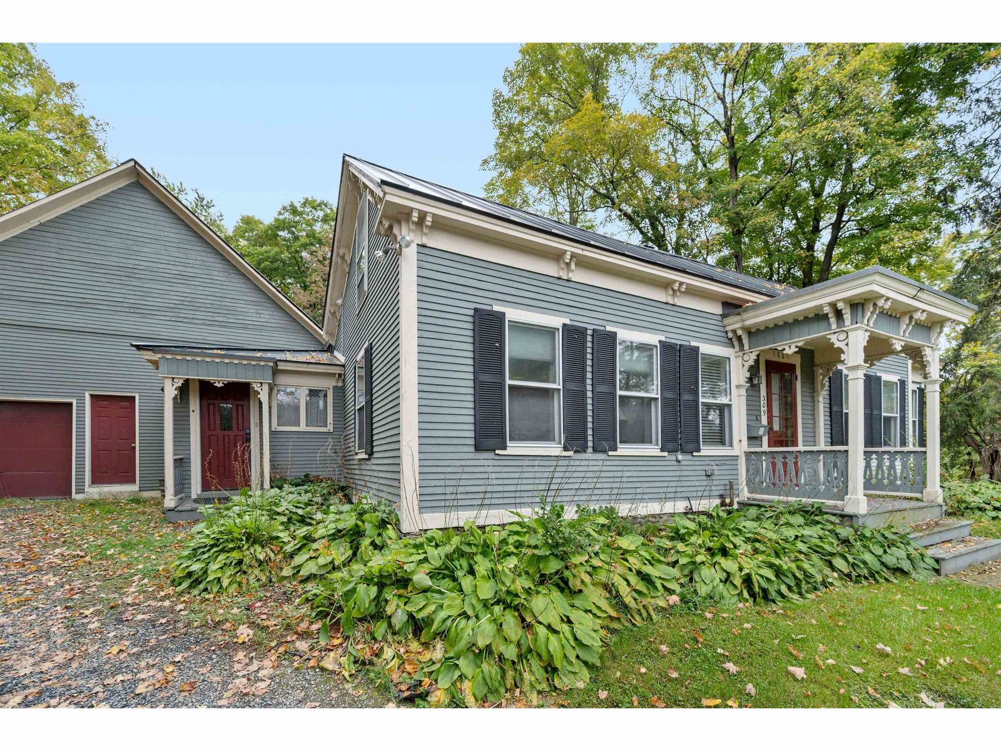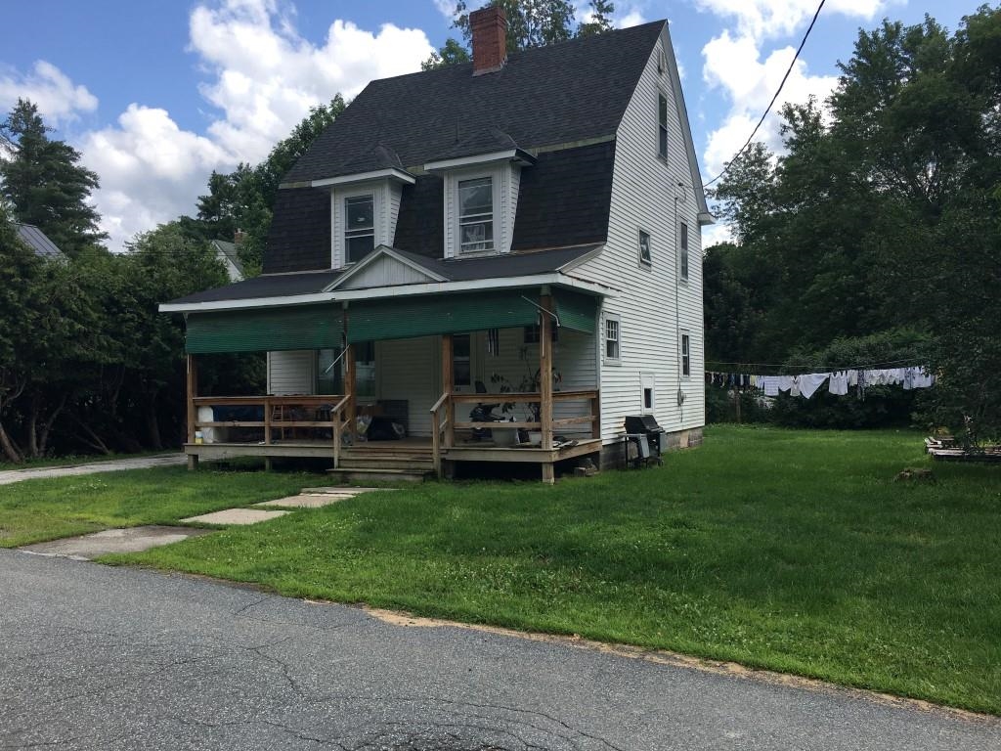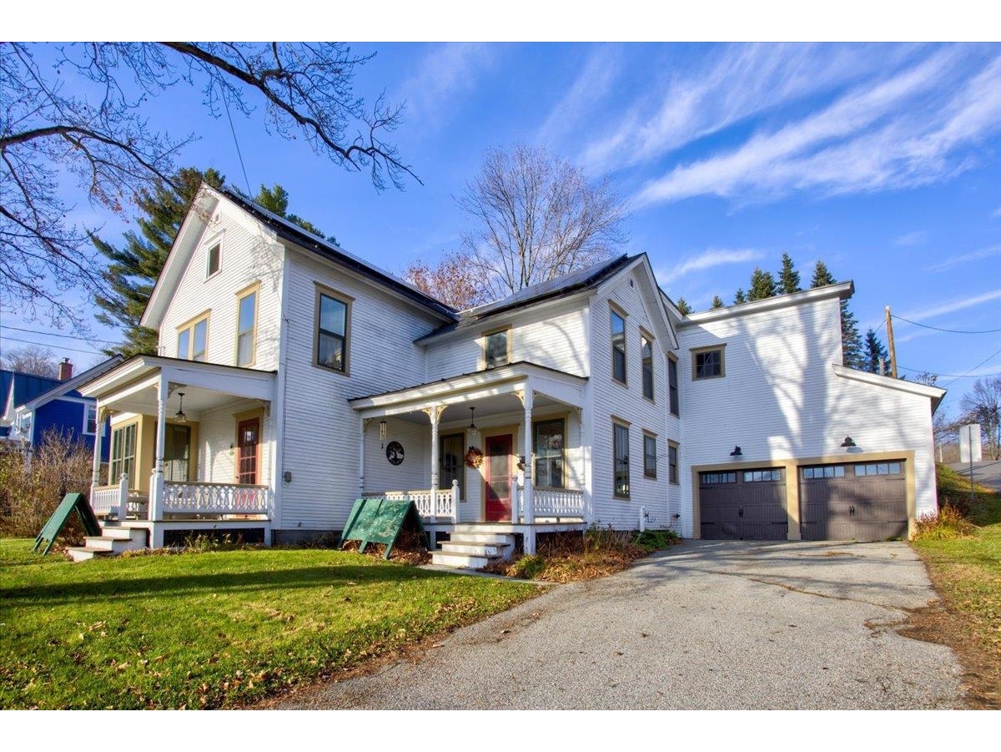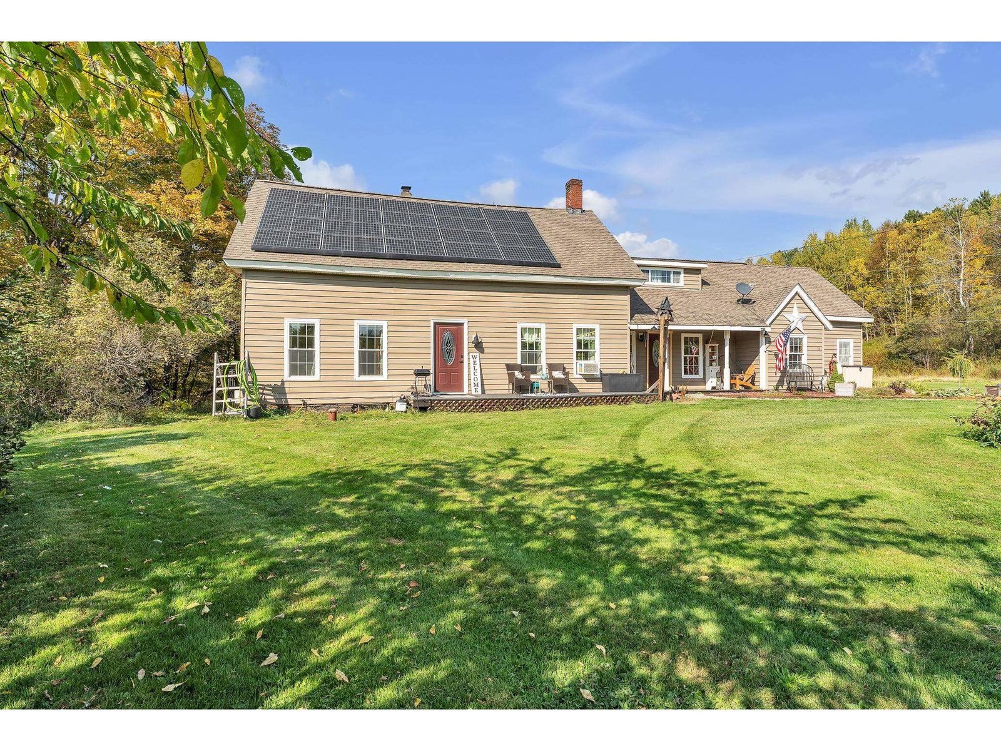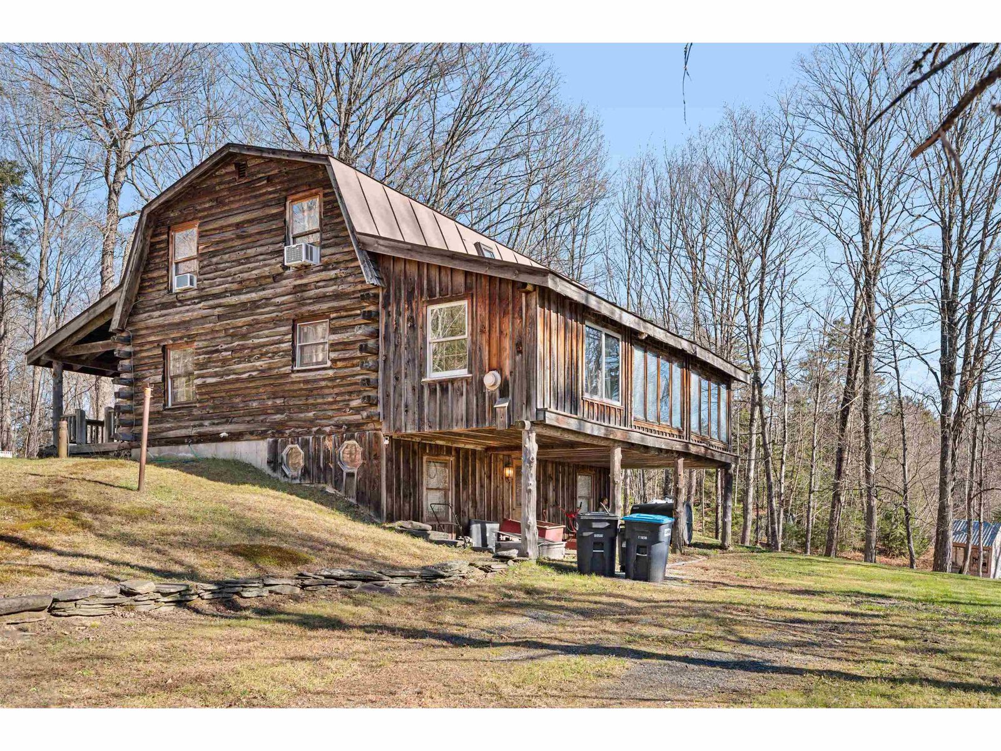Sold Status
$380,000 Sold Price
House Type
4 Beds
2 Baths
2,542 Sqft
Sold By Vermont Real Estate Company
Similar Properties for Sale
Request a Showing or More Info

Call: 802-863-1500
Mortgage Provider
Mortgage Calculator
$
$ Taxes
$ Principal & Interest
$
This calculation is based on a rough estimate. Every person's situation is different. Be sure to consult with a mortgage advisor on your specific needs.
Washington County
Classic 4-BR, 1 1/2-bath Cape with 2-story addition, has distant views, a dead-end street location, and an edge-of-Village setting which directly abuts the 400+/- acre Northfield Town Forest! Fireplaced living room with hardwood floors and built-in shelving. Eat-in kitchen with breakfast nook, plus a formal dining area. Primary bedroom has a 9'x12'+/- covered porch, perhaps a potential private bathroom expansion area? Exposed softwood flooring in the other 3 bedrooms and office. Home has been weatherized for energy efficiency. Many recent maintenance updates. Former garage area in basement is now used as a mudroom. Historic spotting shed, previously used as a Civil Air Patrol observation post, was moved to this site, placed on a foundation, and is now used as a garden shed. Oversized 1.27+/- acre with privacy and woodlands. Location is convenient to Norwich University, Depot Square amenities, Shaw Outdoor Center and Paine Mountain trail system for hiking, mountain biking, snowshoeing, running and more! A rare opportunity! †
Property Location
Property Details
| Sold Price $380,000 | Sold Date Aug 25th, 2023 | |
|---|---|---|
| List Price $395,000 | Total Rooms 8 | List Date May 1st, 2023 |
| Cooperation Fee Unknown | Lot Size 1.27 Acres | Taxes $5,469 |
| MLS# 4950755 | Days on Market 570 Days | Tax Year 2022 |
| Type House | Stories 1 3/4 | Road Frontage 136 |
| Bedrooms 4 | Style Cape, Village | Water Frontage |
| Full Bathrooms 1 | Finished 2,542 Sqft | Construction No, Existing |
| 3/4 Bathrooms 0 | Above Grade 2,308 Sqft | Seasonal No |
| Half Bathrooms 1 | Below Grade 234 Sqft | Year Built 1936 |
| 1/4 Bathrooms 0 | Garage Size Car | County Washington |
| Interior FeaturesDining Area, Fireplace - Wood, Fireplaces - 1, Kitchen/Dining, Natural Light, Other, Window Treatment |
|---|
| Equipment & AppliancesWasher, Refrigerator, Range-Electric, Smoke Detector, CO Detector |
| Kitchen 17'6 x 11'9, 1st Floor | Dining Room 12'2 x 9'4, 1st Floor | Bath - Full 7 x 4'10, 2nd Floor |
|---|---|---|
| Bath - 1/2 6'7x3'6, 1st Floor | Breakfast Nook 7'9 x 7', 1st Floor | Living Room 24'6 x 14', 1st Floor |
| Primary Bedroom 12'11 x 12'1, 2nd Floor | Bedroom 12'3 x 10'2, 2nd Floor | Bedroom 15'2 x 9'6, 2nd Floor |
| Bedroom 9'9x9'+6'5x3', 2nd Floor | Office/Study 9'x6'6+3'4x2'10, 2nd Floor | Family Room 12'2x15', 1st Floor |
| Mudroom 21'7x10'8, Basement |
| ConstructionWood Frame |
|---|
| BasementWalkout, Unfinished, Storage Space, Concrete, Crawl Space, Slab, Other, Interior Stairs, Full, Walkout |
| Exterior FeaturesOutbuilding |
| Exterior Wood, Shingle | Disability Features 1st Floor 1/2 Bathrm, Bathrm w/tub, Hard Surface Flooring |
|---|---|
| Foundation Poured Concrete | House Color White |
| Floors Vinyl, Carpet, Hardwood | Building Certifications |
| Roof Shingle-Asphalt, Membrane | HERS Index |
| DirectionsFrom Depot Square in Downtown Northfield Village, travel South on Main St, past the Library, Post office, then take 2nd left onto Prospect St. At "T" turn right onto Highland, then immediate left onto Hill Street. Follow road as it curves to the left. House on right. 2nd to last, before dead end |
|---|
| Lot Description, Sloping, Wooded, Trail/Near Trail, Mountain View, View, Landscaped, Abuts Conservation, Village, Near Paths, Neighborhood |
| Garage & Parking , , Driveway, On-Site |
| Road Frontage 136 | Water Access |
|---|---|
| Suitable UseResidential | Water Type |
| Driveway Paved, Other | Water Body |
| Flood Zone No | Zoning Medium Density Res |
| School District Paine Mountain School District | Middle Northfield Middle High School |
|---|---|
| Elementary Northfield Elementary School | High Northfield High School |
| Heat Fuel Oil | Excluded Living room chandelier will be replaced with a fixture matching the one in the family room which is located to the north side of center stairwell |
|---|---|
| Heating/Cool None, Steam | Negotiable |
| Sewer Public | Parcel Access ROW |
| Water Public, Metered | ROW for Other Parcel No |
| Water Heater Electric, Owned | Financing |
| Cable Co Trans-video Avail | Documents Deed, Deed, Tax Map |
| Electric 100 Amp, Circuit Breaker(s) | Tax ID 441-139-10393 |

† The remarks published on this webpage originate from Listed By Lori Holt of BHHS Vermont Realty Group/Montpelier via the PrimeMLS IDX Program and do not represent the views and opinions of Coldwell Banker Hickok & Boardman. Coldwell Banker Hickok & Boardman cannot be held responsible for possible violations of copyright resulting from the posting of any data from the PrimeMLS IDX Program.

 Back to Search Results
Back to Search Results