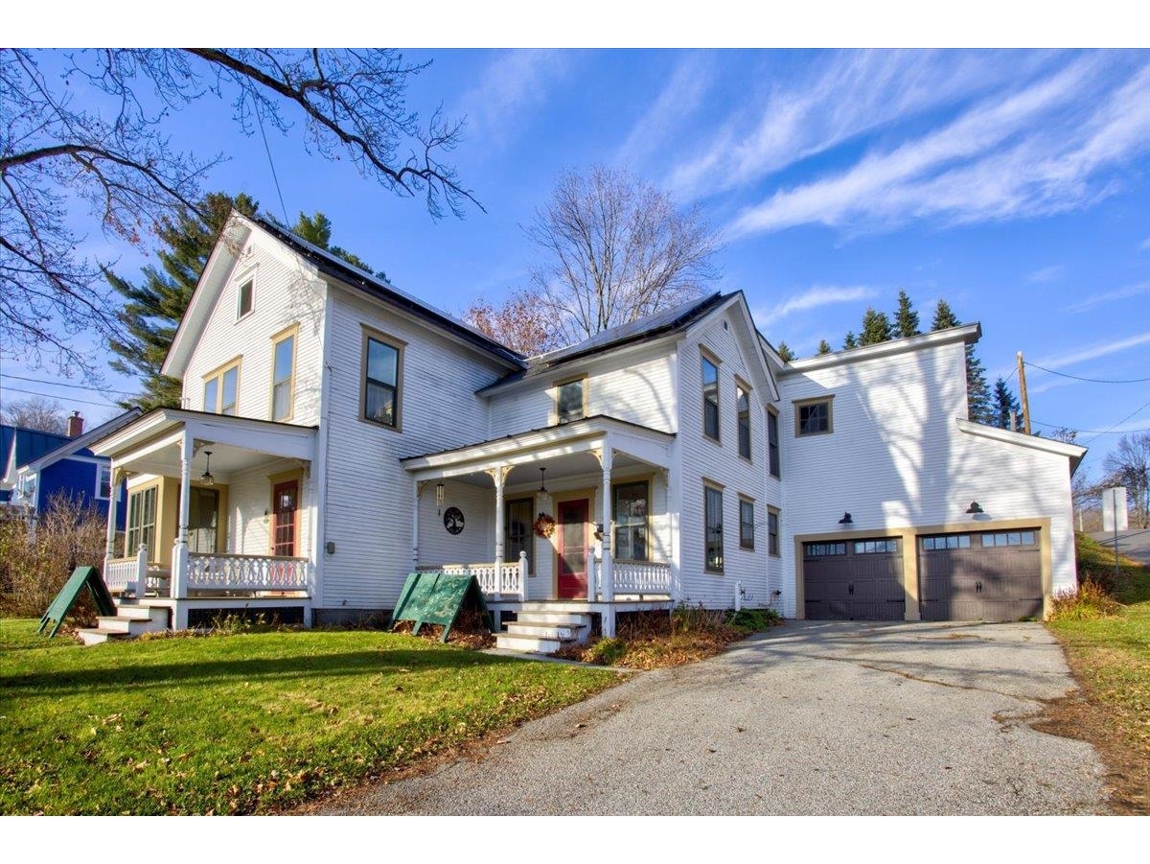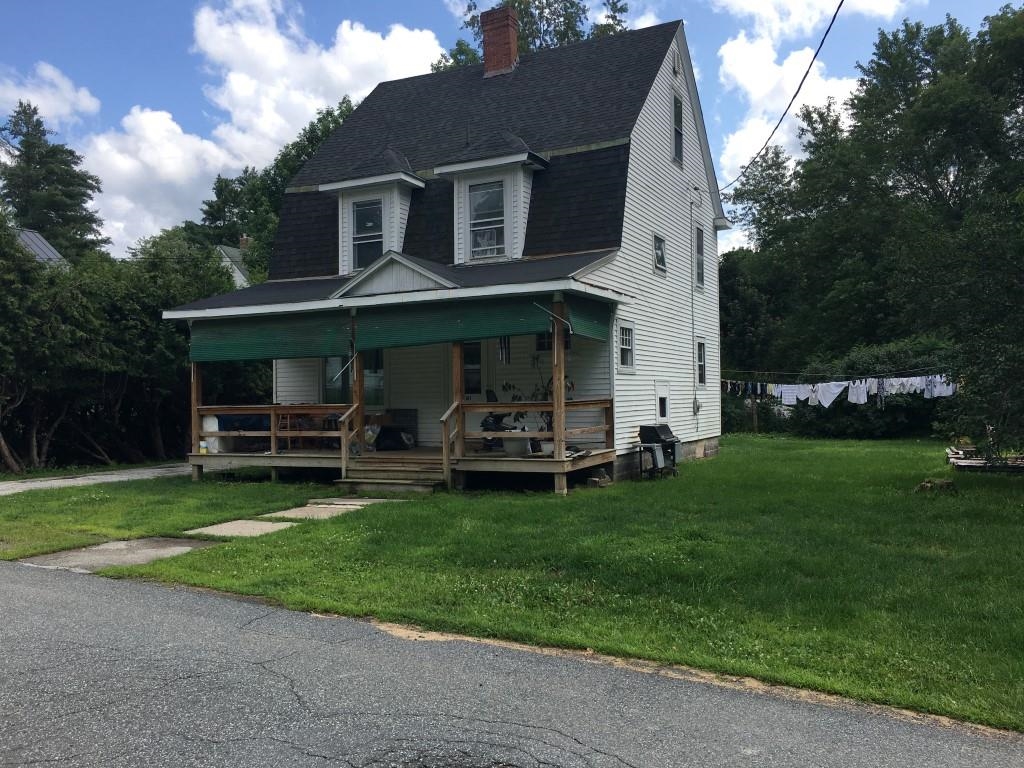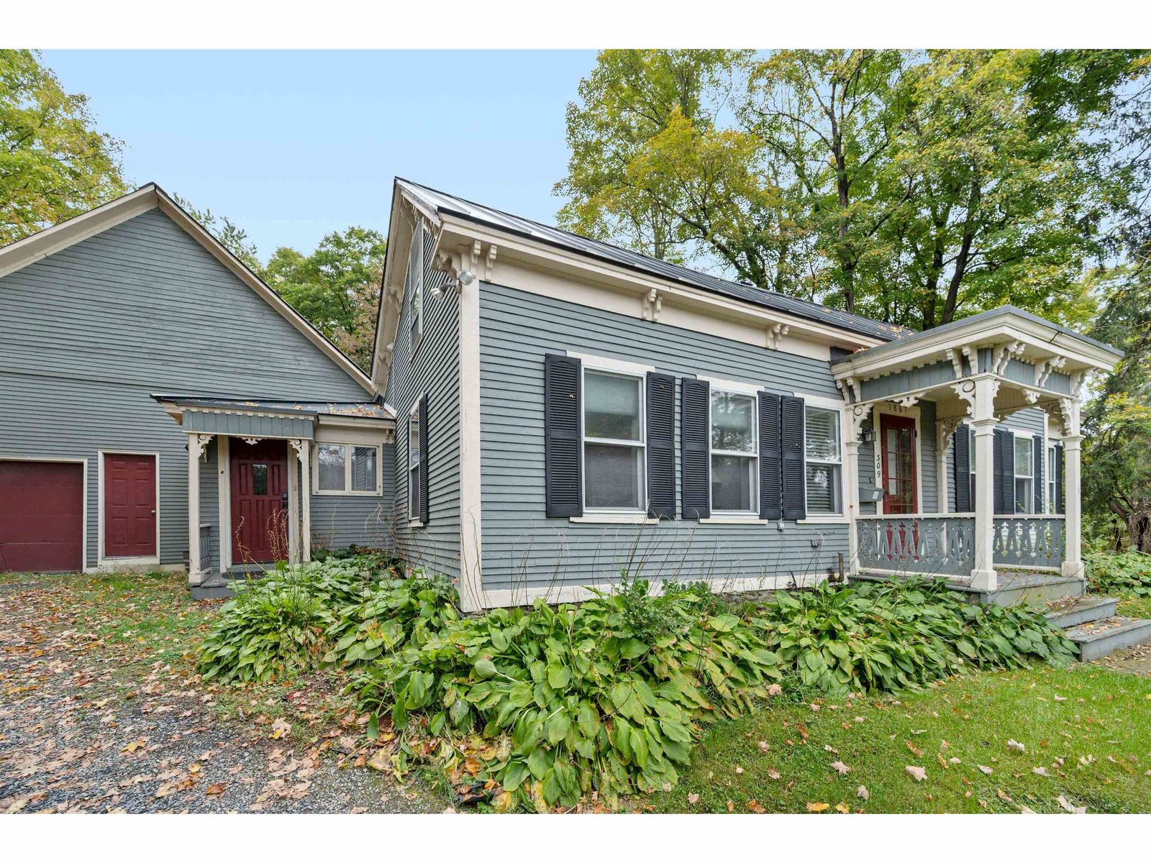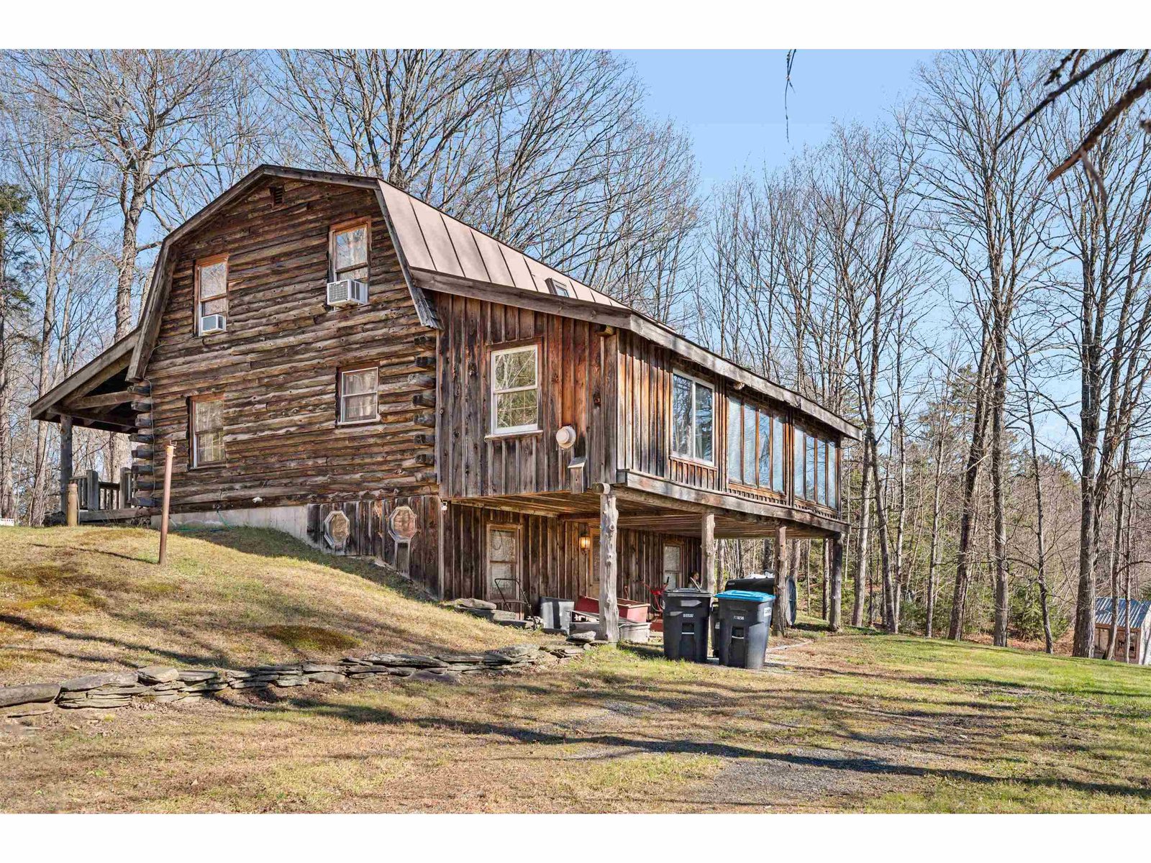Sold Status
$385,000 Sold Price
House Type
4 Beds
2 Baths
2,214 Sqft
Sold By The Real Estate Collaborative
Similar Properties for Sale
Request a Showing or More Info

Call: 802-863-1500
Mortgage Provider
Mortgage Calculator
$
$ Taxes
$ Principal & Interest
$
This calculation is based on a rough estimate. Every person's situation is different. Be sure to consult with a mortgage advisor on your specific needs.
Washington County
Well maintained, in town farmhouse, sits on a private lot, located at the end of a quiet street. The covered front porch opens into an eat in kitchen with breakfast bar and newer appliances. A central vestibule, is the ideal setting for a dining room. Original French doors connect the den, with propane fireplace, to the large living room, with windows on three sides. Sliders open to a private, covered porch. A large home office with a 3/4 bathroom allows for one floor living. A roomy laundry room with soaking sink completes this level. Upstairs, there are four bedrooms, all with 2 windows, and a full bath with double vanity. Throughout the house there are hardwood floors, crown molding and new vinyl windows. The windowed, walk out full basement is spacious enough for all your storage needs. There are two detached 3 bay garages and a covered carport. One contains a heated office and both have loft storage areas. The seller has operated a plumbing and heating business on the site. New boiler, hot water heater, central vac, and a solar assisted hot water system. †
Property Location
Property Details
| Sold Price $385,000 | Sold Date Jul 5th, 2022 | |
|---|---|---|
| List Price $365,000 | Total Rooms 11 | List Date Apr 27th, 2022 |
| Cooperation Fee Unknown | Lot Size 0.75 Acres | Taxes $5,884 |
| MLS# 4906928 | Days on Market 939 Days | Tax Year 2021 |
| Type House | Stories 2 | Road Frontage 20 |
| Bedrooms 4 | Style New Englander, Farmhouse | Water Frontage |
| Full Bathrooms 1 | Finished 2,214 Sqft | Construction No, Existing |
| 3/4 Bathrooms 1 | Above Grade 2,214 Sqft | Seasonal No |
| Half Bathrooms 0 | Below Grade 0 Sqft | Year Built 1900 |
| 1/4 Bathrooms 0 | Garage Size 6 Car | County Washington |
| Interior FeaturesCentral Vacuum, Ceiling Fan, Dining Area, Fireplace - Gas, Kitchen/Dining, Living/Dining, Natural Light, Natural Woodwork, Solar Tubes, Laundry - 1st Floor |
|---|
| Equipment & AppliancesRefrigerator, Dishwasher, Disposal, Washer, Range-Electric, Dryer, Exhaust Hood, Freezer, Microwave, Washer, Mini Split, Smoke Detector, Dehumidifier, Passive Solar |
| Kitchen - Eat-in 1st Floor | Dining Room 1st Floor | Living Room 1st Floor |
|---|---|---|
| Office/Study 1st Floor | Laundry Room 1st Floor | Bedroom 2nd Floor |
| Bedroom 2nd Floor | Bedroom 2nd Floor | Bedroom 2nd Floor |
| ConstructionWood Frame |
|---|
| BasementInterior, Bulkhead, Crawl Space, Daylight, Unfinished, Full, Interior Stairs, Storage Space, Storage Space, Unfinished, Walkout, Interior Access, Exterior Access |
| Exterior FeaturesGarden Space, Outbuilding, Porch, Porch - Covered |
| Exterior Vinyl Siding | Disability Features |
|---|---|
| Foundation Concrete | House Color White |
| Floors Tile, Carpet, Hardwood | Building Certifications |
| Roof Metal, Membrane | HERS Index |
| DirectionsFrom Route 12 (Main Street) Turn Onto Vine Street, To The End. Bear Left Onto Kimball Avenue, Then Turn Right At Pole With Chicken. # 74 Is At the Dead End of Kimball, See Sign. |
|---|
| Lot DescriptionNo, Wooded, Landscaped, Country Setting |
| Garage & Parking Detached, Auto Open, Storage Above, Heated |
| Road Frontage 20 | Water Access |
|---|---|
| Suitable Use | Water Type |
| Driveway Paved | Water Body |
| Flood Zone No | Zoning Residential 1 |
| School District Northfield School District | Middle Northfield Middle High School |
|---|---|
| Elementary Northfield Elementary School | High Northfield High School |
| Heat Fuel Oil, Gas-LP/Bottle | Excluded |
|---|---|
| Heating/Cool Smoke Detectr-Hard Wired, Multi Zone, Passive Solar, Hot Water, Baseboard, Heat Pump | Negotiable |
| Sewer Public | Parcel Access ROW No |
| Water Public | ROW for Other Parcel No |
| Water Heater Tank, Owned, Off Boiler | Financing |
| Cable Co Trans Video | Documents Survey, Deed, Tax Map |
| Electric 100 Amp | Tax ID 441-139-11174 |

† The remarks published on this webpage originate from Listed By Michael Calcagni of BCK Real Estate via the PrimeMLS IDX Program and do not represent the views and opinions of Coldwell Banker Hickok & Boardman. Coldwell Banker Hickok & Boardman cannot be held responsible for possible violations of copyright resulting from the posting of any data from the PrimeMLS IDX Program.

 Back to Search Results
Back to Search Results










