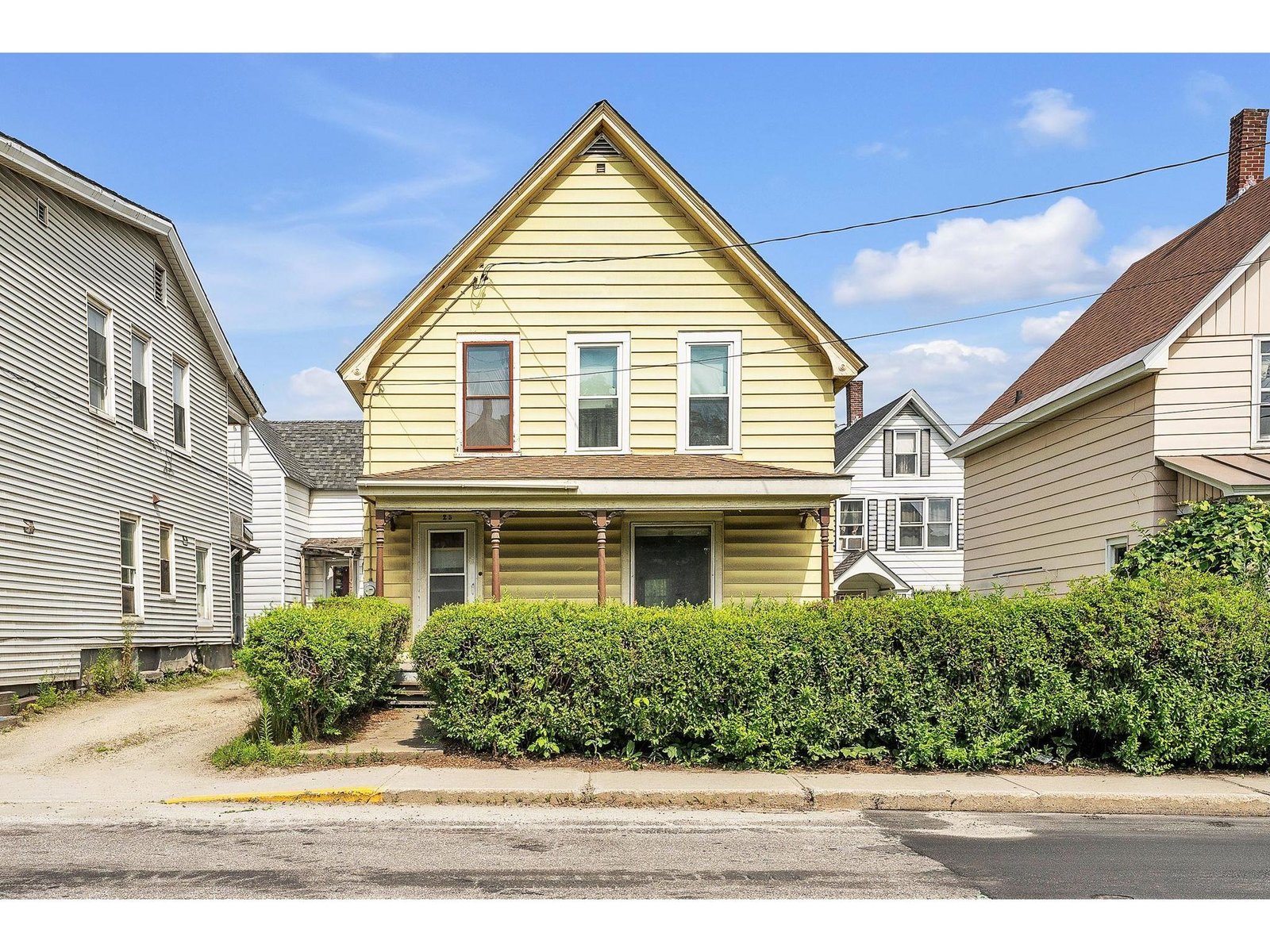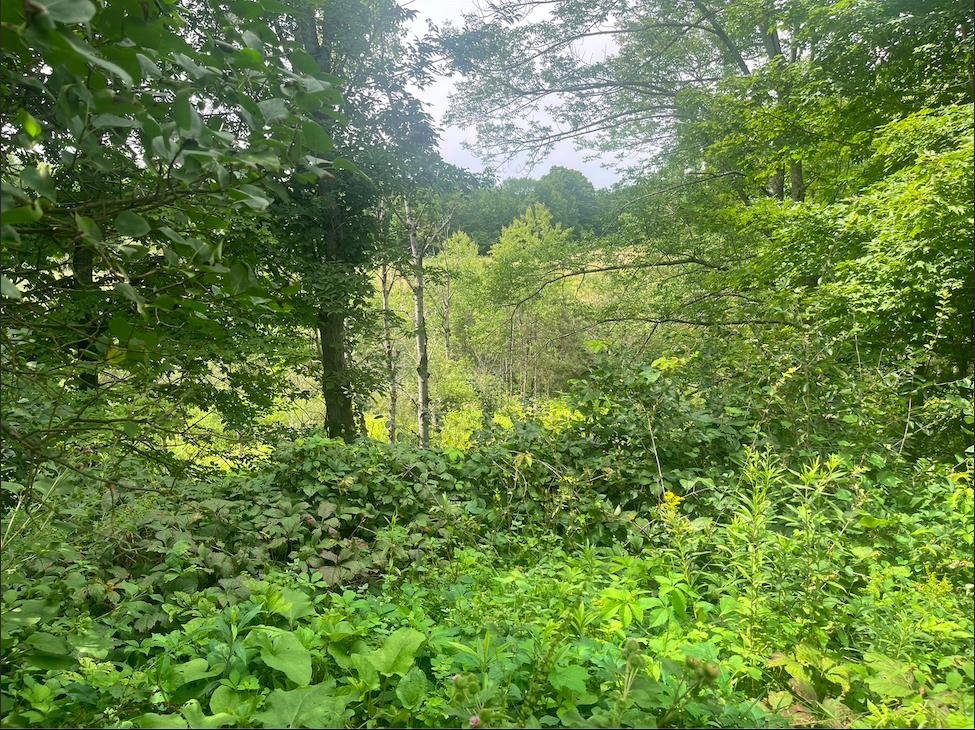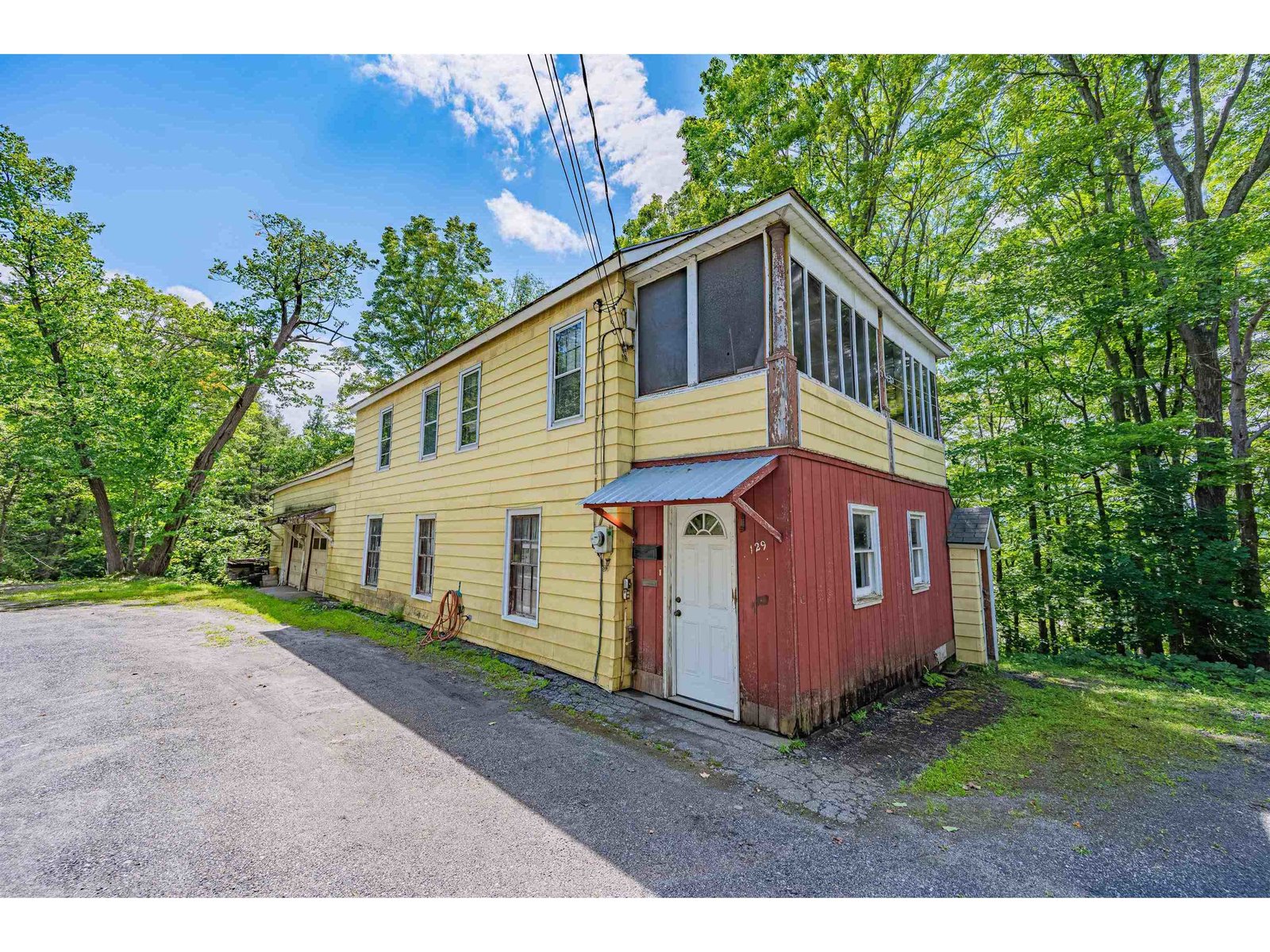Sold Status
$142,900 Sold Price
House Type
3 Beds
2 Baths
Sqft
Sold By New England Real Estate
Similar Properties for Sale
Request a Showing or More Info

Call: 802-863-1500
Mortgage Provider
Mortgage Calculator
$
$ Taxes
$ Principal & Interest
$
This calculation is based on a rough estimate. Every person's situation is different. Be sure to consult with a mortgage advisor on your specific needs.
Washington County
Bring your ideas and imagination to this 1880's cape. The current owners are in the final stages of a major renovation including a new concrete foundation with radiant floor, new windows and doors, spray foam insulation, zip system insulated sheathing for extra energy efficiency, a woodstove and an a gas heating system. Sheetrock, flooring, your kitchen design, and exterior finishes awaits the new owner. Maintain the open design or install walls to complete this 3 bedroom, 1 1/2 bath home. This remodeling project will be well worth the investment! The Vine Street location is convenient to schools and downtown amenities and the rear yard offers a nice mountain view overlooking the village and a small area for gardening. †
Property Location
Property Details
| Sold Price $142,900 | Sold Date Apr 5th, 2021 | |
|---|---|---|
| List Price $149,900 | Total Rooms 9 | List Date Feb 9th, 2021 |
| Cooperation Fee Unknown | Lot Size 0.12 Acres | Taxes $2,833 |
| MLS# 4846764 | Days on Market 1381 Days | Tax Year 2020 |
| Type House | Stories 1 1/2 | Road Frontage 50 |
| Bedrooms 3 | Style Cape | Water Frontage |
| Full Bathrooms 1 | Finished 0 Sqft | Construction No, Existing |
| 3/4 Bathrooms 0 | Above Grade 0 Sqft | Seasonal No |
| Half Bathrooms 1 | Below Grade 0 Sqft | Year Built 1880 |
| 1/4 Bathrooms 0 | Garage Size Car | County Washington |
| Interior FeaturesNatural Light, Laundry - Basement |
|---|
| Equipment & AppliancesWasher, Refrigerator, Wall AC Units, Air Conditioner, Smoke Detectr-Hard Wired, Stove-Wood, Pellet Stove |
| Foyer 6'9 X 10', 1st Floor | Living Room 12'5 X 15', 1st Floor | Dining Room 18'3 X 15', 1st Floor |
|---|---|---|
| Kitchen 10' X 13'11, 1st Floor | Other 4'11 X 6'5, 1st Floor | Bath - 1/2 4'9 X 6'5, 1st Floor |
| Bedroom 25' X 32', 2nd Floor |
| ConstructionWood Frame |
|---|
| BasementWalkout, Partially Finished, Daylight, Full, Partially Finished, Walkout |
| Exterior FeaturesGarden Space, Natural Shade, Outbuilding, Patio, Window Screens, Windows - Double Pane |
| Exterior Other | Disability Features |
|---|---|
| Foundation Poured Concrete | House Color |
| Floors Other | Building Certifications |
| Roof Other | HERS Index |
| DirectionsFrom North Main Street turn at the traffic light onto Vine Street. First property on left. |
|---|
| Lot Description, View, City Lot, View |
| Garage & Parking , |
| Road Frontage 50 | Water Access |
|---|---|
| Suitable Use | Water Type |
| Driveway Gravel | Water Body |
| Flood Zone No | Zoning RES B |
| School District Northfield School District | Middle Northfield Middle High School |
|---|---|
| Elementary Northfield Elementary School | High Northfield High School |
| Heat Fuel Wood Pellets, Pellet | Excluded |
|---|---|
| Heating/Cool Stove - Pellet | Negotiable |
| Sewer Public, Metered | Parcel Access ROW |
| Water Public, Metered | ROW for Other Parcel |
| Water Heater Electric, Owned | Financing |
| Cable Co | Documents |
| Electric Circuit Breaker(s), 200 Amp | Tax ID 441-139-10027 |

† The remarks published on this webpage originate from Listed By Brian Wright of via the PrimeMLS IDX Program and do not represent the views and opinions of Coldwell Banker Hickok & Boardman. Coldwell Banker Hickok & Boardman cannot be held responsible for possible violations of copyright resulting from the posting of any data from the PrimeMLS IDX Program.

 Back to Search Results
Back to Search Results










