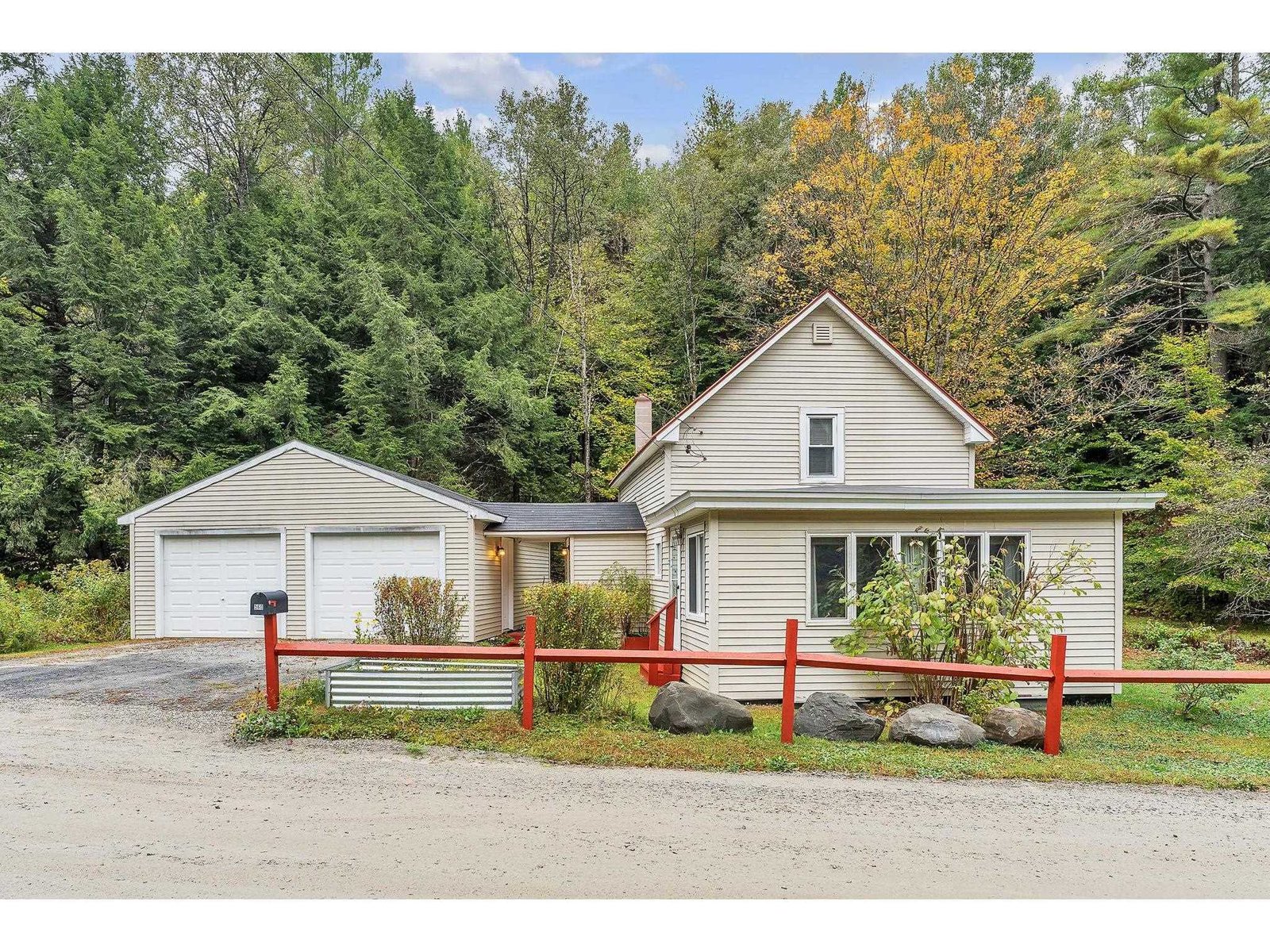Sold Status
$264,000 Sold Price
House Type
3 Beds
2 Baths
2,426 Sqft
Sold By LAER Realty Partners/Goffstown
Similar Properties for Sale
Request a Showing or More Info

Call: 802-863-1500
Mortgage Provider
Mortgage Calculator
$
$ Taxes
$ Principal & Interest
$
This calculation is based on a rough estimate. Every person's situation is different. Be sure to consult with a mortgage advisor on your specific needs.
Washington County
Lovingly cared for spacious 3 bed home with light bright living areas will make hosting and entertaining a breeze! Open floor plan with cathedral ceilings and skylights make for an abundance of natural light. Three floors of living space plus full walkout basement affords comfortable living and ample storage space. Wonderful lawn with perennial gardens and plenty of room to play makes a great space for children & pets. Enjoy the outdoors from the screened in porch. Recent upgrades include renovated bathroom with jacuzzi tub,roof, mound system, carpeting, automatic generator system and outdoor shed. Main floor laundry and wood stove. Situated just out of town within a country setting, this home offers easy access to Northfield, Norwich University, I-89, Montpelier and Barre and the Mad valley ski resorts. †
Property Location
Property Details
| Sold Price $264,000 | Sold Date Jan 17th, 2014 | |
|---|---|---|
| List Price $269,000 | Total Rooms 7 | List Date Nov 1st, 2013 |
| Cooperation Fee Unknown | Lot Size 3 Acres | Taxes $5,972 |
| MLS# 4323995 | Days on Market 4038 Days | Tax Year 2013 |
| Type House | Stories 2 1/2 | Road Frontage 77 |
| Bedrooms 3 | Style Cape | Water Frontage |
| Full Bathrooms 1 | Finished 2,426 Sqft | Construction Existing |
| 3/4 Bathrooms 0 | Above Grade 2,426 Sqft | Seasonal No |
| Half Bathrooms 1 | Below Grade 0 Sqft | Year Built 1990 |
| 1/4 Bathrooms 0 | Garage Size 0 Car | County Washington |
| Interior FeaturesWhirlpool Tub, Kitchen/Living, Cathedral Ceilings, Island, Kitchen/Dining, Dining Area, Living/Dining, Wood Stove, DSL |
|---|
| Equipment & AppliancesRefrigerator, Washer, Dishwasher, Microwave, Exhaust Hood, Dryer, CO Detector, Smoke Detector |
| Full Bath 1st Floor | Full Bath 2nd Floor |
|---|
| ConstructionExisting |
|---|
| BasementWalkout, Full |
| Exterior FeaturesDeck, Screened Porch |
| Exterior Wood | Disability Features |
|---|---|
| Foundation Concrete | House Color brown |
| Floors Carpet, Laminate | Building Certifications |
| Roof Shingle-Asphalt | HERS Index |
| DirectionsFrom Northfield take Union Brook rd and travel 3.3miles bear left onto Hallstrom Rd.Travel 1.5 miles and Woods Rd is on the right. House is first left on Woods Rd. |
|---|
| Lot DescriptionLevel, Wooded Setting, Wooded |
| Garage & Parking Driveway |
| Road Frontage 77 | Water Access |
|---|---|
| Suitable Use | Water Type |
| Driveway Common/Shared, Gravel | Water Body |
| Flood Zone No | Zoning RR |
| School District Washington South | Middle Northfield Middle High School |
|---|---|
| Elementary Northfield Elementary School | High Northfield High School |
| Heat Fuel Wood, Oil | Excluded |
|---|---|
| Heating/Cool Baseboard | Negotiable |
| Sewer Mound | Parcel Access ROW |
| Water Drilled Well | ROW for Other Parcel |
| Water Heater Off Boiler | Financing VA, Conventional, FHA |
| Cable Co | Documents Deed, Survey, Property Disclosure, Survey |
| Electric 100 Amp | Tax ID 44113910068 |

† The remarks published on this webpage originate from Listed By of via the PrimeMLS IDX Program and do not represent the views and opinions of Coldwell Banker Hickok & Boardman. Coldwell Banker Hickok & Boardman cannot be held responsible for possible violations of copyright resulting from the posting of any data from the PrimeMLS IDX Program.

 Back to Search Results
Back to Search Results










