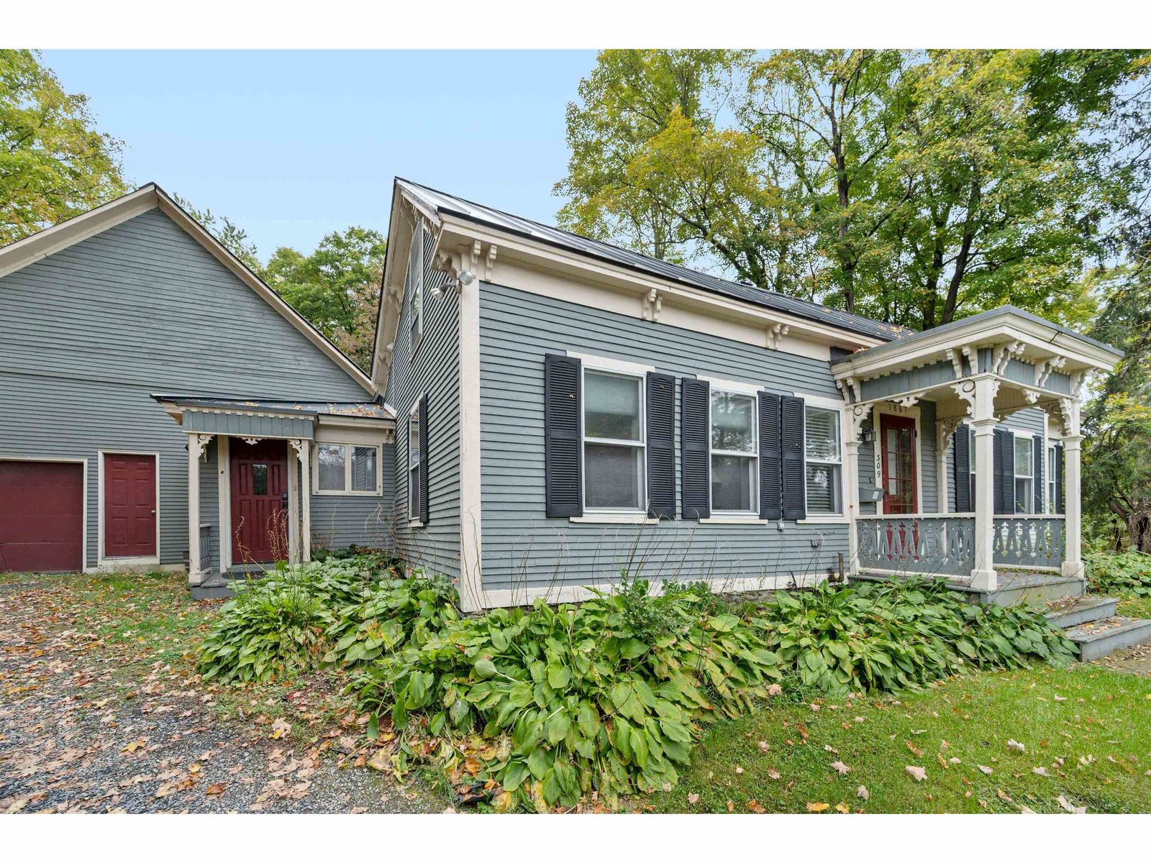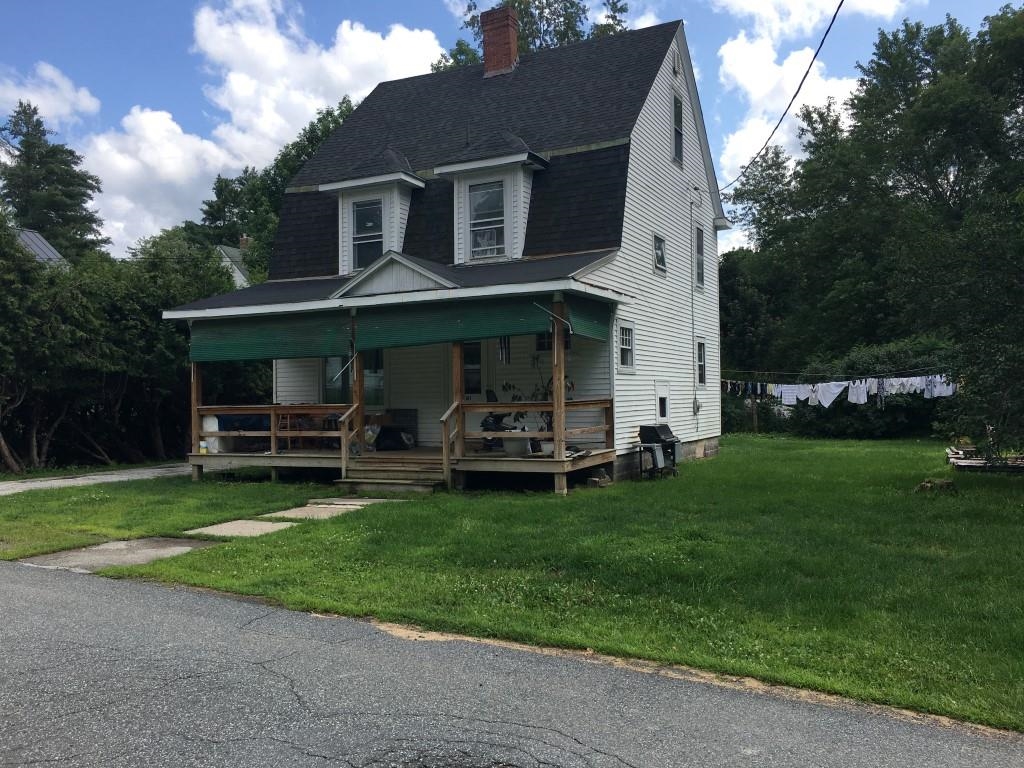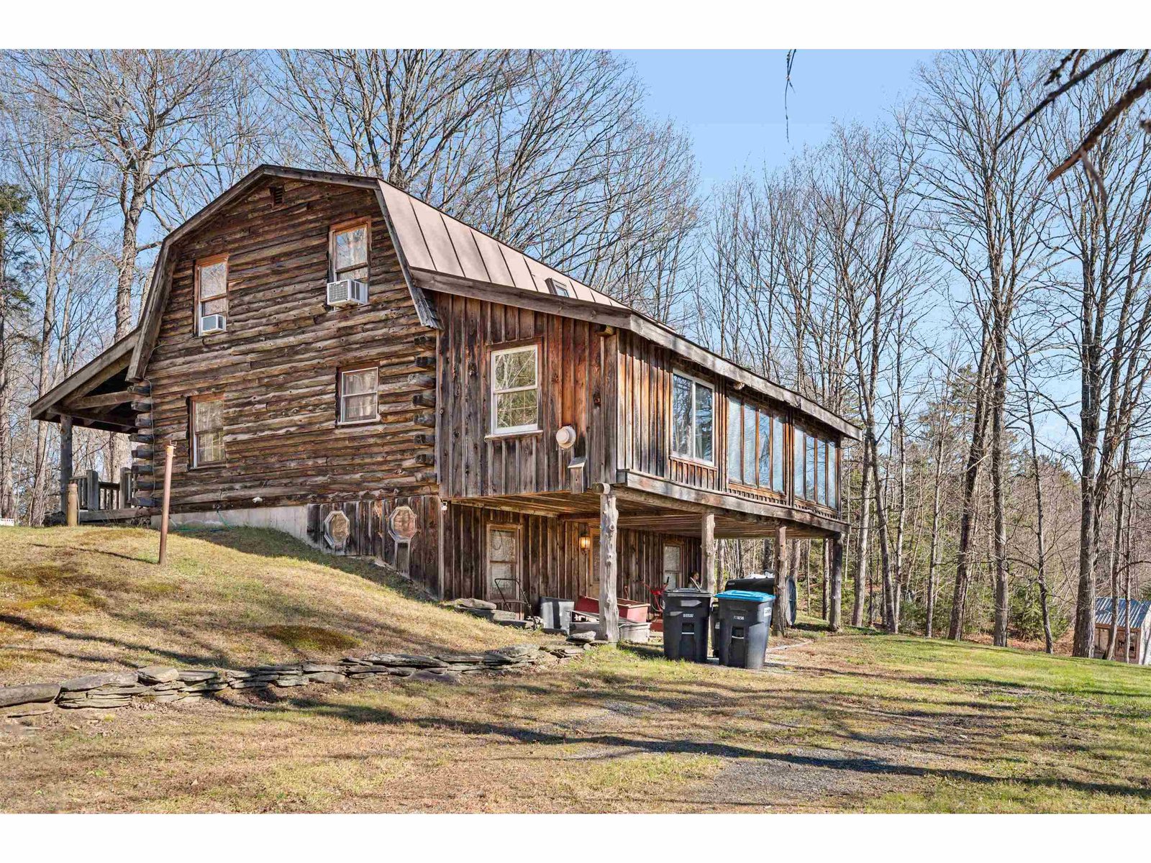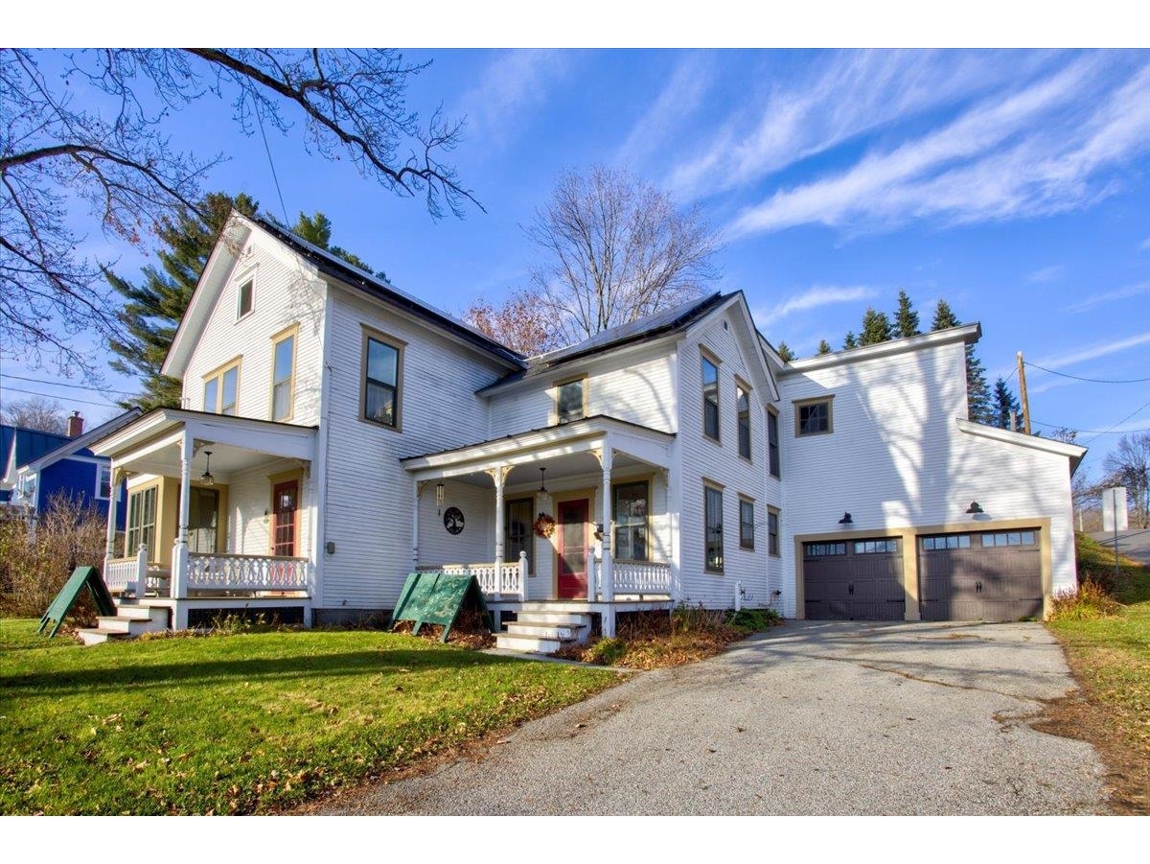Sold Status
$335,000 Sold Price
House Type
4 Beds
3 Baths
2,700 Sqft
Sold By
Similar Properties for Sale
Request a Showing or More Info

Call: 802-863-1500
Mortgage Provider
Mortgage Calculator
$
$ Taxes
$ Principal & Interest
$
This calculation is based on a rough estimate. Every person's situation is different. Be sure to consult with a mortgage advisor on your specific needs.
Washington County
Beautifully renovated Farmhouse on 15 acres with wonderful finishes, great sun/light, post & beam interior frame, detached garage/barn/shop, stone walls, large deck, covered porch, mud room with cubbies, eat-in kitchen, and the list goes on. This farmhouse was renovated from top to bottom with new systems, including 200 amp electrical service, new plumbing, windows and many energy efficiency upgrades. This is a really special home in a wonderful location with complete privacy and yet part of an established neighborhood. Landscaped lot with established perennials, beautiful stone walls, large veggie garden space, apple trees, berry bushes, etc. Garage/shop with tall garage door and high ceilings. This home has a quality that is very rare and must be seen and experienced to appreciate. So, call and set up a time soon - don't let this unique property get away. †
Property Location
Property Details
| Sold Price $335,000 | Sold Date Apr 26th, 2018 | |
|---|---|---|
| List Price $335,000 | Total Rooms 10 | List Date Mar 9th, 2018 |
| Cooperation Fee Unknown | Lot Size 15.06 Acres | Taxes $6,082 |
| MLS# 4680037 | Days on Market 2449 Days | Tax Year 2017 |
| Type House | Stories 2 | Road Frontage 750 |
| Bedrooms 4 | Style Cape | Water Frontage |
| Full Bathrooms 2 | Finished 2,700 Sqft | Construction No, Existing |
| 3/4 Bathrooms 0 | Above Grade 2,700 Sqft | Seasonal No |
| Half Bathrooms 1 | Below Grade 0 Sqft | Year Built 1870 |
| 1/4 Bathrooms 0 | Garage Size 2 Car | County Washington |
| Interior FeaturesCathedral Ceiling, Dining Area, Kitchen/Dining, Primary BR w/ BA, Natural Woodwork |
|---|
| Equipment & AppliancesRefrigerator, Range-Gas, Dishwasher, Washer, Dryer, , Wood Stove |
| ConstructionWood Frame, Post and Beam |
|---|
| BasementInterior, Full, Full |
| Exterior FeaturesDeck, Outbuilding, Patio, Porch - Covered |
| Exterior Wood, Clapboard | Disability Features |
|---|---|
| Foundation Stone, Granite, Concrete | House Color |
| Floors Softwood, Slate/Stone, Ceramic Tile, Hardwood | Building Certifications |
| Roof Standing Seam, Metal | HERS Index |
| DirectionsFrom Rt. 12 South of Northfield Village, turn onto Water St., Right onto Union St. continue 3.3 miles, bear left onto Hallstrom Rd. Property on right in 9/10 mile. |
|---|
| Lot Description, Wooded, Horse Prop, Country Setting, Wooded |
| Garage & Parking Detached, |
| Road Frontage 750 | Water Access |
|---|---|
| Suitable Use | Water Type |
| Driveway Gravel | Water Body |
| Flood Zone No | Zoning rural residential |
| School District Northfield School District | Middle |
|---|---|
| Elementary | High |
| Heat Fuel Wood, Oil | Excluded |
|---|---|
| Heating/Cool None, Hot Air | Negotiable |
| Sewer 1000 Gallon, Concrete | Parcel Access ROW |
| Water Drilled Well | ROW for Other Parcel |
| Water Heater Gas-Lp/Bottle | Financing |
| Cable Co | Documents |
| Electric 200 Amp | Tax ID (139) 004050700 |

† The remarks published on this webpage originate from Listed By Soren Pfeffer of Central Vermont Real Estate via the PrimeMLS IDX Program and do not represent the views and opinions of Coldwell Banker Hickok & Boardman. Coldwell Banker Hickok & Boardman cannot be held responsible for possible violations of copyright resulting from the posting of any data from the PrimeMLS IDX Program.

 Back to Search Results
Back to Search Results










