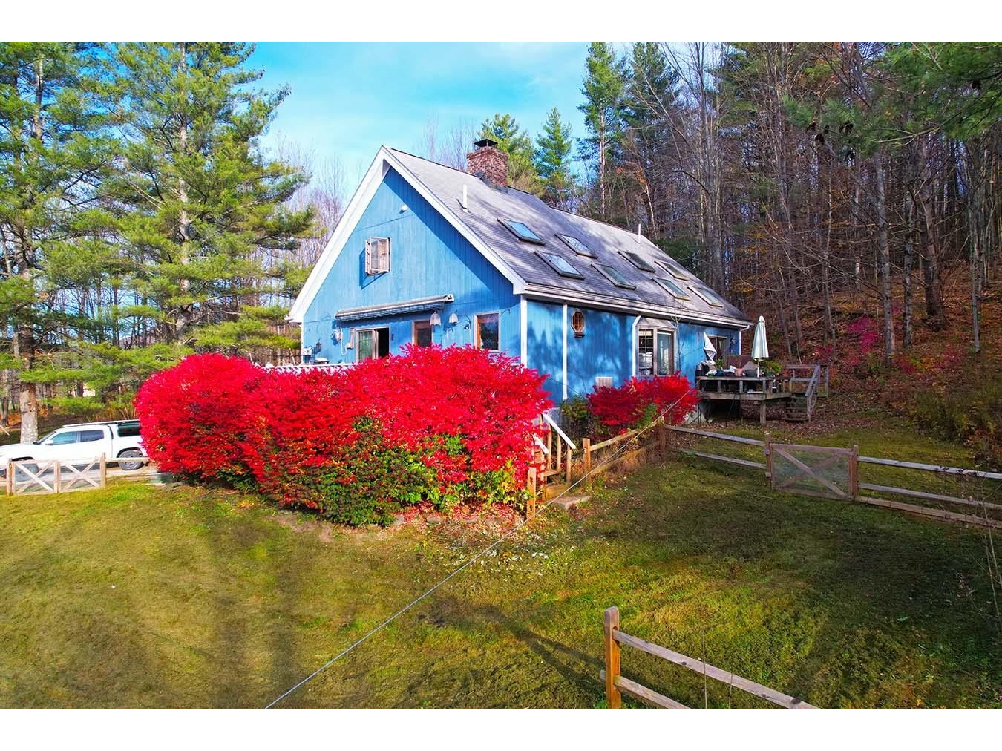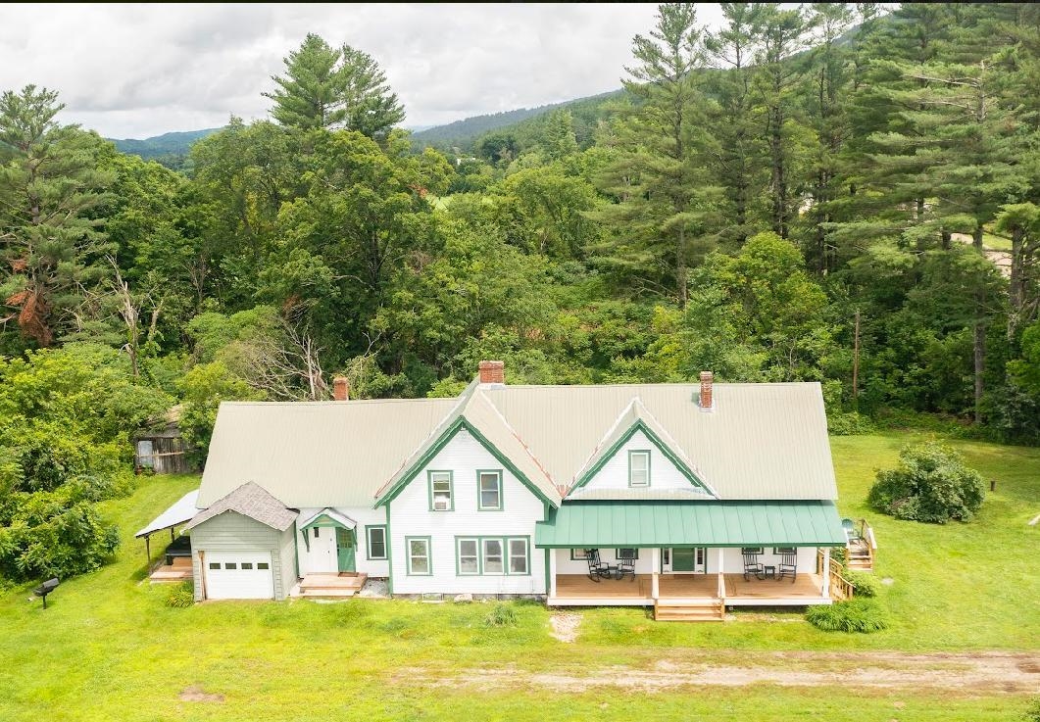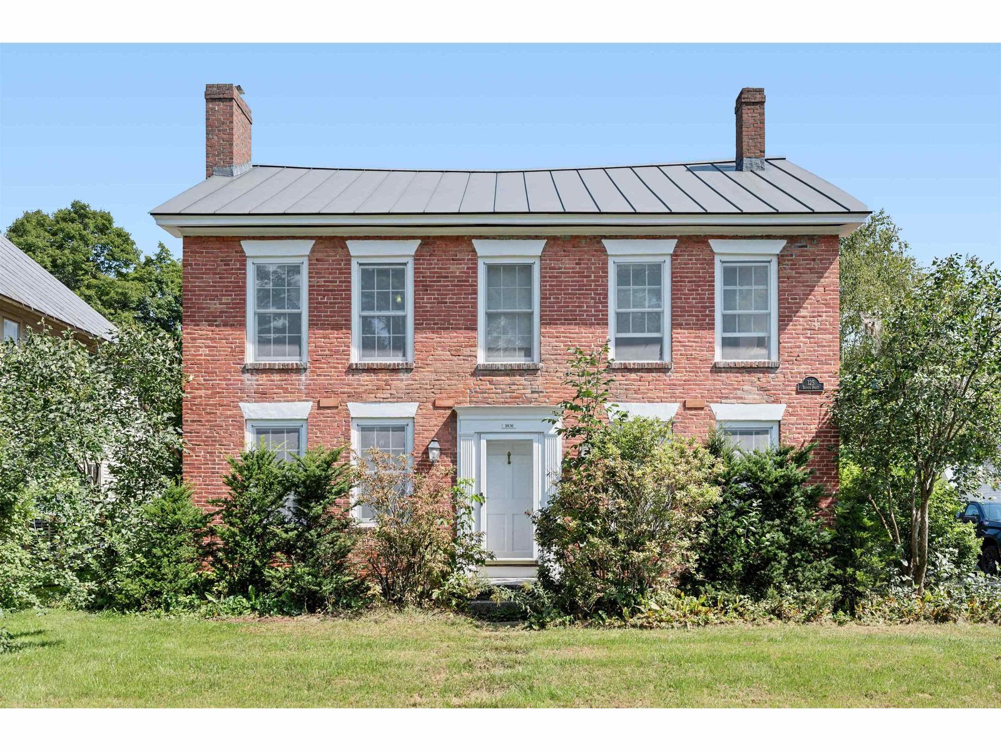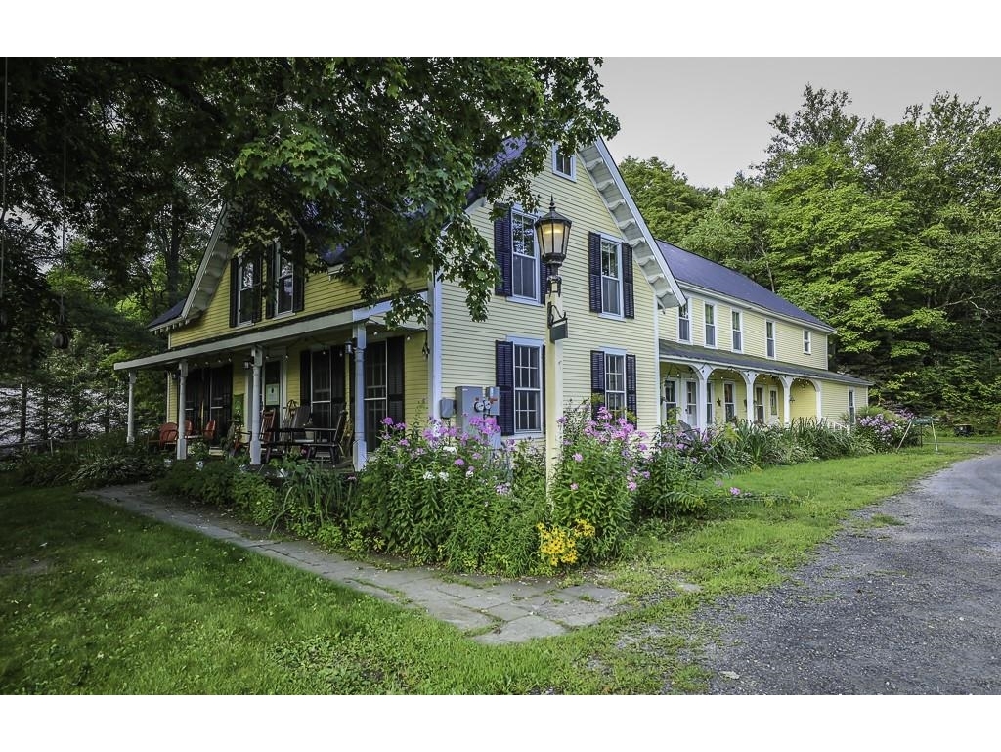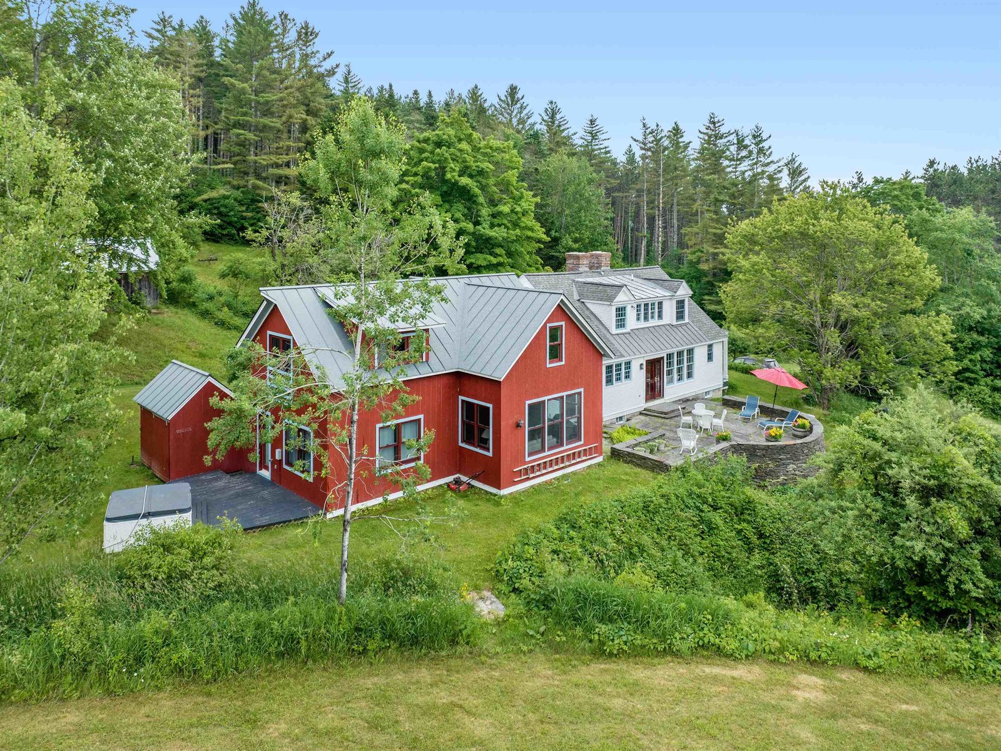Sold Status
$930,000 Sold Price
House Type
4 Beds
4 Baths
4,545 Sqft
Sold By
Similar Properties for Sale
Request a Showing or More Info

Call: 802-863-1500
Mortgage Provider
Mortgage Calculator
$
$ Taxes
$ Principal & Interest
$
This calculation is based on a rough estimate. Every person's situation is different. Be sure to consult with a mortgage advisor on your specific needs.
Washington County
New construction 2008. Joyous sun-filled greek revival to rival . . . any. Absolute solitude and privacy in a dramatic setting of verdant lawn, ledge outcroppings, and mountain vistas. Network of trails, tennis court pad nestled within an amphitheater of rock, and vehicle barn and storage loft on 61 end-of-the-road acres. Refined yet relaxed, fine detailing and superior materials, craftsmanship, and mechanicals throughout. Welcomingly luxurious in it’s seamless blend of formal and casual. Radiant heated & scored concrete flooring reads as massive flame-finished bluestone tiles. Finest quality period door hardware and bath fittings. Exquisitely proportioned wood-burning fireplaces. Main hall and mahogany library open onto a screened-in porch. Massive columned entry and entablature. Wide pine flooring throughout the second level. Irresistible eat-in kitchen of soapstone, stainless, glass, mahogany, and finely painted cabinetry leads out onto a flagstone patio overlooking the mountains. Brilliant mudroom accommodates the many adventurous comings and goings. Master shower opens directly onto it’s own south-facing balcony. Acres of finished attic space accommodates all overflow uses. Go with traditional . . . or take it modern, either approach will work fabulously. Tempted by the charm of an antique home, but not up for the constant demands? This is a home you, your family and friends can love. A dream you didn’t know you’d have. Come see it . . . you’ll not want to leave. †
Property Location
Property Details
| Sold Price $930,000 | Sold Date May 18th, 2018 | |
|---|---|---|
| List Price $950,000 | Total Rooms 11 | List Date Sep 22nd, 2017 |
| Cooperation Fee Unknown | Lot Size 61 Acres | Taxes $16,791 |
| MLS# 4660489 | Days on Market 2617 Days | Tax Year 2016 |
| Type House | Stories 2 1/2 | Road Frontage 300 |
| Bedrooms 4 | Style Greek Rev | Water Frontage |
| Full Bathrooms 2 | Finished 4,545 Sqft | Construction No, Existing |
| 3/4 Bathrooms 1 | Above Grade 3,500 Sqft | Seasonal No |
| Half Bathrooms 1 | Below Grade 1,045 Sqft | Year Built 2008 |
| 1/4 Bathrooms 0 | Garage Size 2 Car | County Washington |
| Interior FeaturesBlinds, Dining Area, Fireplace - Wood, Fireplaces - 2, Kitchen/Dining, Primary BR w/ BA, Window Treatment |
|---|
| Equipment & AppliancesRefrigerator, Exhaust Hood, Dishwasher, Range-Gas, Refrigerator, Washer - Energy Star, CO Detector, Radon Mitigation, Smoke Detectr-Hard Wired, Whole BldgVentilation, Air Filter/Exch Sys |
| Kitchen - Eat-in 1st Floor | Mudroom 2nd Floor | Living Room 1st Floor |
|---|---|---|
| Dining Room 1st Floor | Office/Study 1st Floor | Primary Bedroom 2nd Floor |
| Bedroom 2nd Floor | Bedroom 2nd Floor | Bedroom 2nd Floor |
| Family Room Basement | Attic - Finished 3rd Floor | Bath - 1/2 1st Floor |
| Bath - Full 2nd Floor | Bath - Full 2nd Floor | Bath - 3/4 2nd Floor |
| ConstructionWood Frame, Wood Frame |
|---|
| BasementInterior, Bulkhead, Full, Finished, Storage Space, Daylight, Climate Controlled, Storage Space |
| Exterior FeaturesBalcony, Patio, Windows - Low E |
| Exterior Clapboard, Wood Siding | Disability Features |
|---|---|
| Foundation Below Frostline, Poured Concrete | House Color White |
| Floors Tile, Carpet, Softwood, Concrete, Slate/Stone | Building Certifications |
| Roof Standing Seam, Metal | HERS Index |
| DirectionsRT 12 Northfield to Water Street, 0.2 mi to right on Union Street, 0.6 mi to continue onto Union Brook Road, 3.3 mi to continue onto Hallstrom Road, 0.2 mi to bear slightly right onto Bear Farm Road. Travel 1.0 mile on Bear Farm Road and turn left into 967 Bear Farm Road. |
|---|
| Lot DescriptionUnknown, Mountain View, Trail/Near Trail, Pasture, Fields, View, Walking Trails, Country Setting, Wooded, View, Walking Trails, Wooded |
| Garage & Parking Detached, Barn, Storage Above |
| Road Frontage 300 | Water Access |
|---|---|
| Suitable Use | Water Type |
| Driveway Crushed/Stone | Water Body |
| Flood Zone No | Zoning Residential |
| School District NA | Middle |
|---|---|
| Elementary | High |
| Heat Fuel Gas-LP/Bottle | Excluded |
|---|---|
| Heating/Cool None, Hot Water, Radiator, Multi Zone, Baseboard, Radiant Floor, Radiator | Negotiable |
| Sewer Septic, Septic | Parcel Access ROW No |
| Water Drilled Well | ROW for Other Parcel |
| Water Heater Tank, Off Boiler | Financing |
| Cable Co TDS Telecon | Documents Bldg Plans (Blueprint), Blueprints, Building Plans |
| Electric 200 Amp, Generator, Underground | Tax ID 441-139-11234 |

† The remarks published on this webpage originate from Listed By Geoffrey Wolcott of Four Seasons Sotheby\'s Int\'l Realty via the PrimeMLS IDX Program and do not represent the views and opinions of Coldwell Banker Hickok & Boardman. Coldwell Banker Hickok & Boardman cannot be held responsible for possible violations of copyright resulting from the posting of any data from the PrimeMLS IDX Program.

 Back to Search Results
Back to Search Results