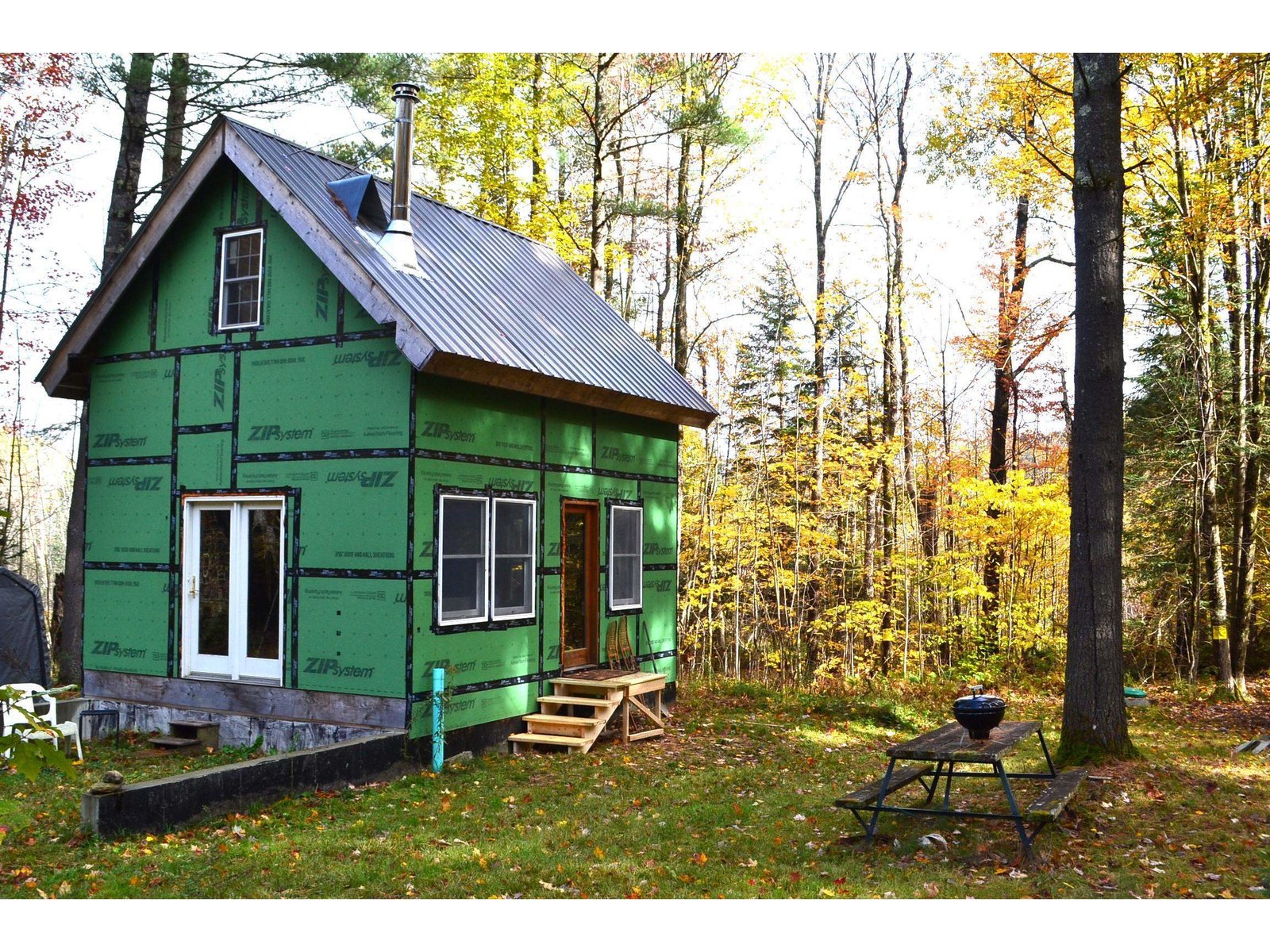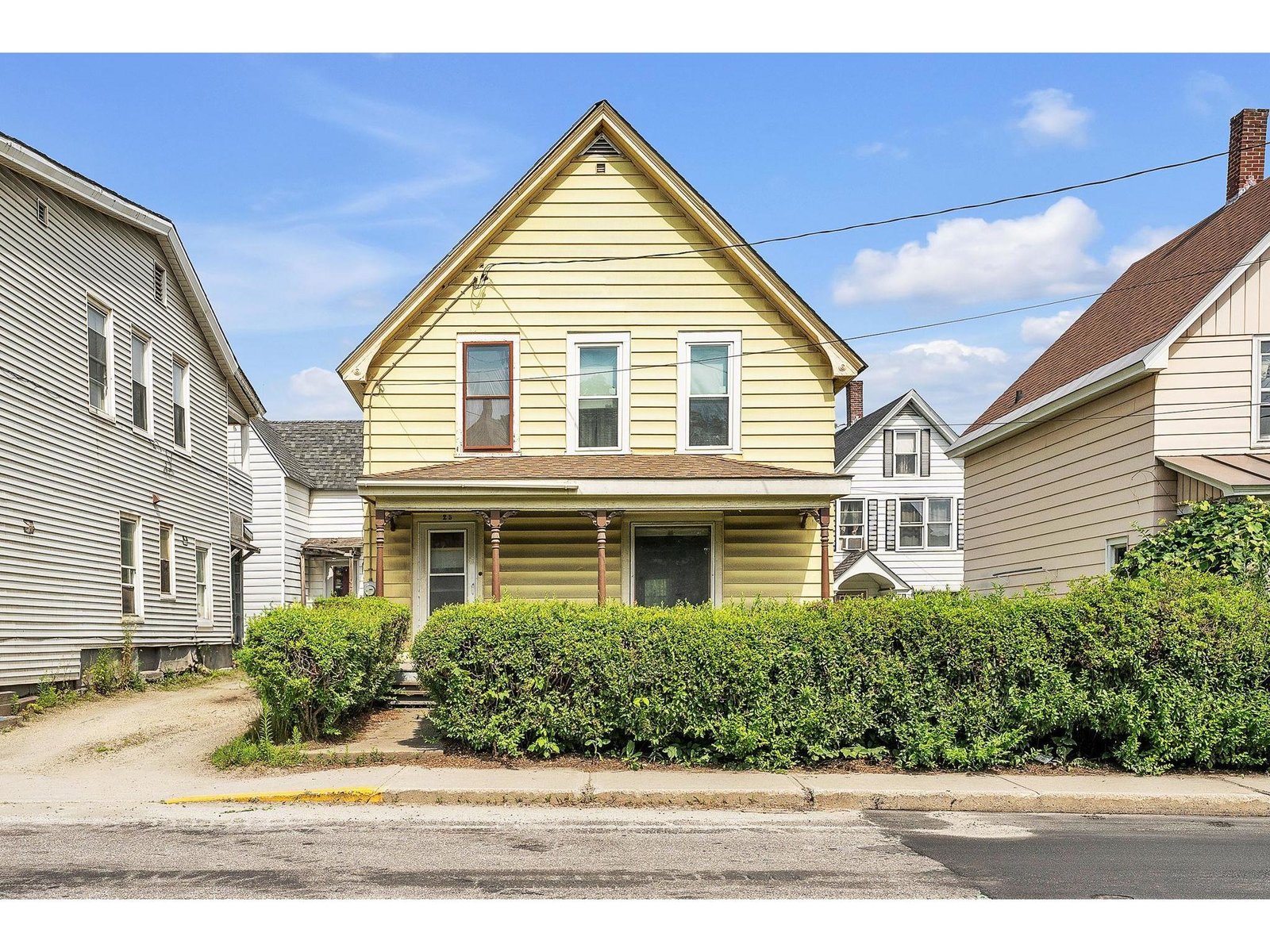Sold Status
$153,000 Sold Price
House Type
2 Beds
1 Baths
1,008 Sqft
Sold By LAER Realty Partners/Goffstown
Similar Properties for Sale
Request a Showing or More Info

Call: 802-863-1500
Mortgage Provider
Mortgage Calculator
$
$ Taxes
$ Principal & Interest
$
This calculation is based on a rough estimate. Every person's situation is different. Be sure to consult with a mortgage advisor on your specific needs.
Washington County
Squeaky clean and updated one-level residence on dead-end side street near both Village amenities and the Recreation field. Fully-equipped eat-in kitchen with recent stainless appliances and tile flooring. Full bath with deep soaking shower/tub and heated tile floors! Dim-able light switches. Closet organizers. Stick-built, wood-frame construction. Full, unfinished basement with utility sink, wood stove, laundry area and bulkhead. Entertainment center, sofa and chair in living room stay. Buderus OHWBB central heat with recent oil tank. Exterior walls have both fiberglass insulation as well as 1"+/- rigid foam insulation under the vinyl siding. 4-5' Attic space has 14"+/- fiberglass insulation overhead making the house very efficient to heat. Rear deck measures 12'x24' and provides a good view of the well-landscaped, over-sized yard with level plateau. 2 Apple trees and a BBQ pit. Hot tub included, too! Front entry deck is 7'6x4'6. †
Property Location
Property Details
| Sold Price $153,000 | Sold Date Jan 13th, 2015 | |
|---|---|---|
| List Price $159,000 | Total Rooms 4 | List Date Nov 3rd, 2014 |
| Cooperation Fee Unknown | Lot Size 1.14 Acres | Taxes $3,240 |
| MLS# 4392248 | Days on Market 3671 Days | Tax Year 2014 |
| Type House | Stories 1 | Road Frontage 63 |
| Bedrooms 2 | Style Ranch | Water Frontage |
| Full Bathrooms 1 | Finished 1,008 Sqft | Construction Existing |
| 3/4 Bathrooms 0 | Above Grade 1,008 Sqft | Seasonal No |
| Half Bathrooms 0 | Below Grade 0 Sqft | Year Built 1973 |
| 1/4 Bathrooms 0 | Garage Size 0 Car | County Washington |
| Interior FeaturesKitchen, Living Room, Soaking Tub, Kitchen/Dining, Wood Stove, 1 Stove, Cable, Cable Internet |
|---|
| Equipment & AppliancesRange-Electric, Washer, Dishwasher, Disposal, Refrigerator, Dryer |
| Primary Bedroom 13'3x11'1 1st Floor | 2nd Bedroom 11'x11'1 1st Floor | Living Room 14'6x14'5 |
|---|---|---|
| Kitchen 11'3x13'8 | Dining Room 10'x9'6 1st Floor | Full Bath 1st Floor |
| ConstructionWood Frame |
|---|
| BasementInterior, Bulkhead, Unfinished, Interior Stairs, Full |
| Exterior FeaturesHot Tub, Deck |
| Exterior Vinyl | Disability Features One-Level Home, Bathrm w/tub, 1st Floor Full Bathrm, 1st Flr Hard Surface Flr., Kitchen w/5 ft Diameter |
|---|---|
| Foundation Concrete | House Color White |
| Floors Tile, Laminate | Building Certifications |
| Roof Shingle-Asphalt | HERS Index |
| DirectionsFrom Depot Square, turn onto East Street at Subway Restaurant. First left onto King Street. 4th house on the right |
|---|
| Lot DescriptionLevel, Landscaped |
| Garage & Parking 2 Parking Spaces, Driveway |
| Road Frontage 63 | Water Access |
|---|---|
| Suitable UseNot Applicable | Water Type |
| Driveway Paved | Water Body |
| Flood Zone No | Zoning LDR/Town |
| School District NA | Middle Northfield Middle High School |
|---|---|
| Elementary Northfield Elementary School | High Northfield High School |
| Heat Fuel Wood, Oil | Excluded |
|---|---|
| Heating/Cool Hot Water, Baseboard | Negotiable |
| Sewer Public | Parcel Access ROW No |
| Water Public, Metered | ROW for Other Parcel No |
| Water Heater Electric, Owned | Financing All Financing Options |
| Cable Co Trans-video | Documents Deed, Survey, Property Disclosure |
| Electric Circuit Breaker(s) | Tax ID 44113910268 |

† The remarks published on this webpage originate from Listed By Lori Holt of BHHS Vermont Realty Group/Montpelier via the PrimeMLS IDX Program and do not represent the views and opinions of Coldwell Banker Hickok & Boardman. Coldwell Banker Hickok & Boardman cannot be held responsible for possible violations of copyright resulting from the posting of any data from the PrimeMLS IDX Program.

 Back to Search Results
Back to Search Results










