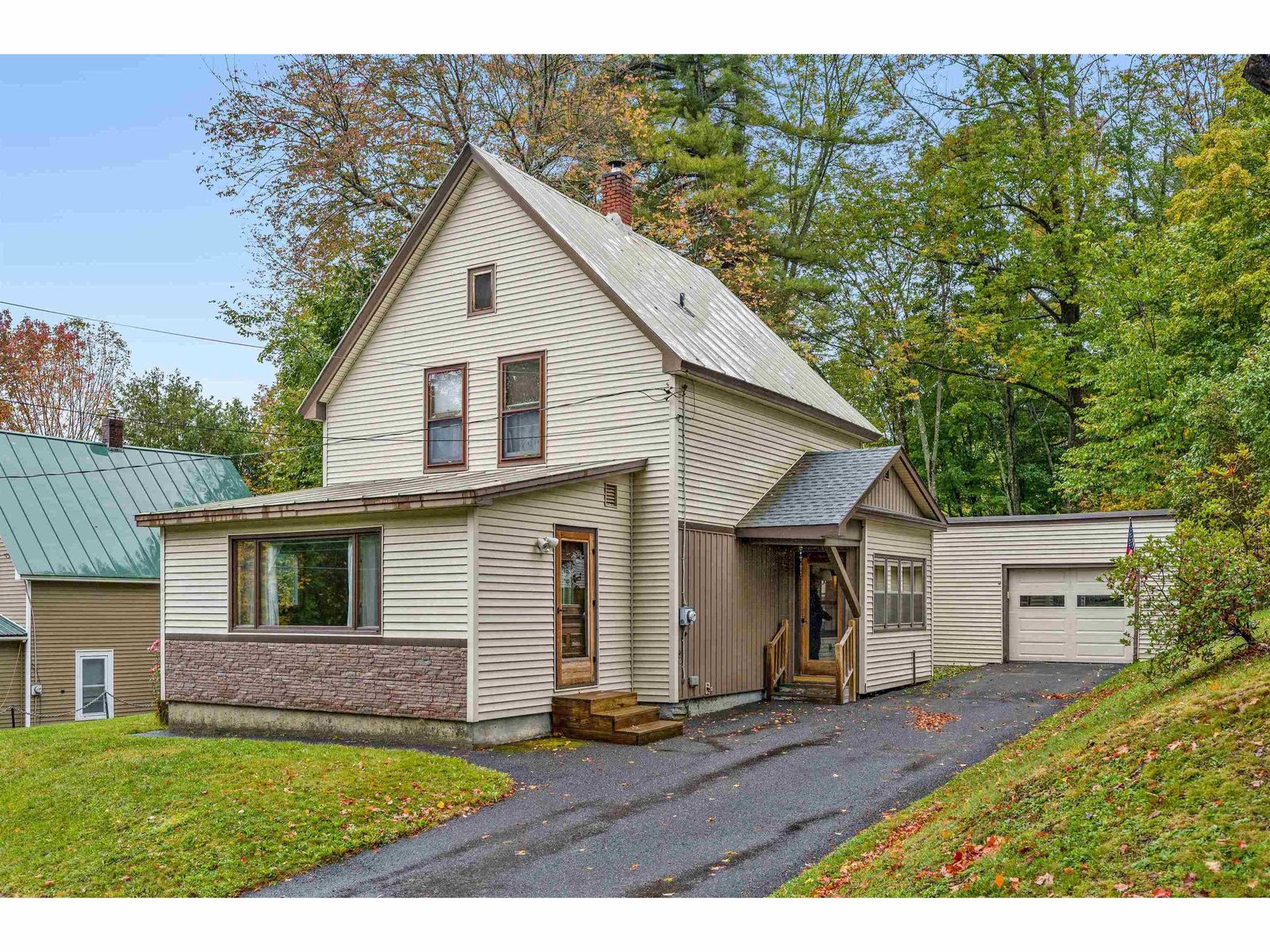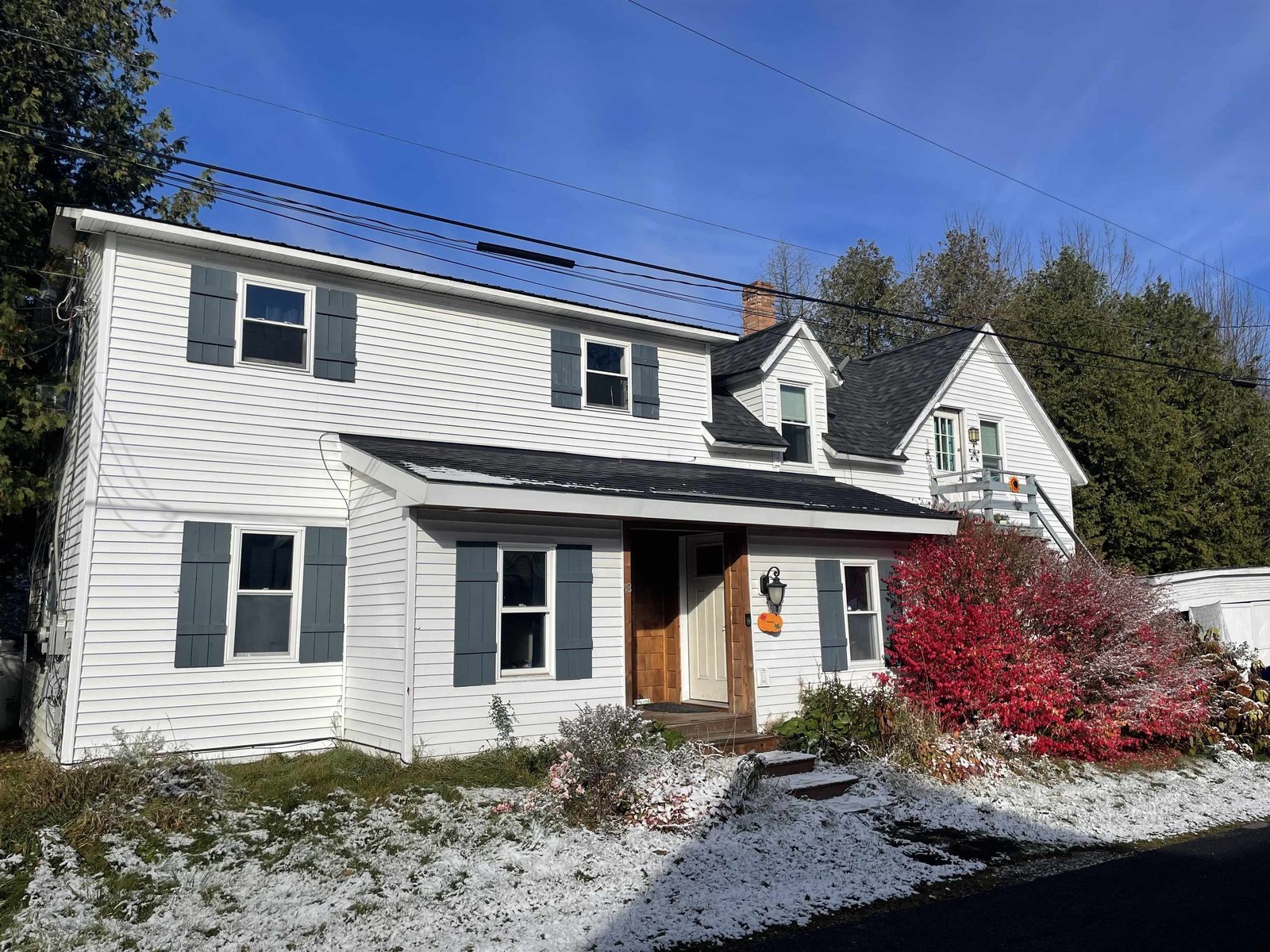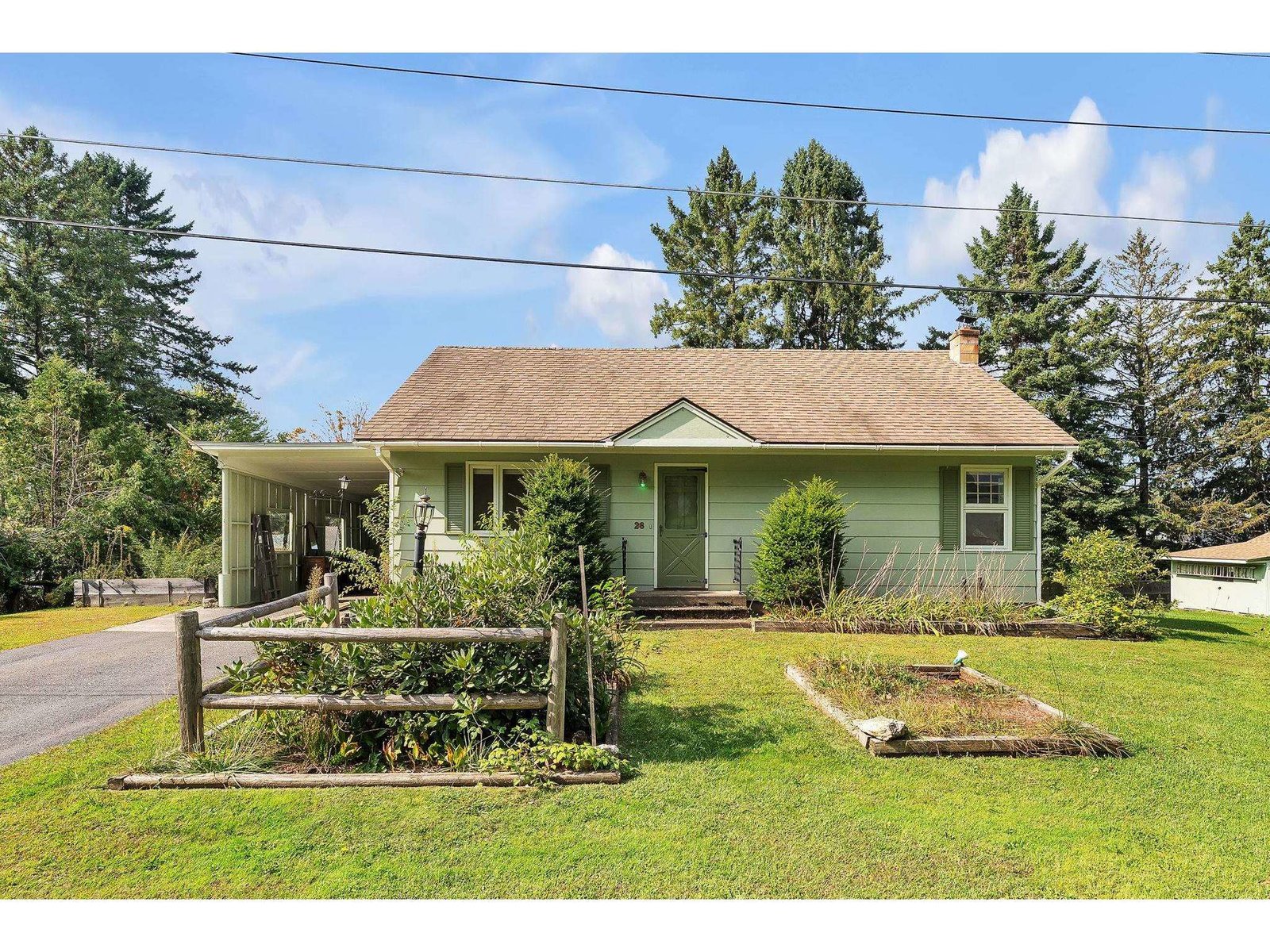Sold Status
$200,000 Sold Price
House Type
3 Beds
3 Baths
2,652 Sqft
Sold By
Similar Properties for Sale
Request a Showing or More Info

Call: 802-863-1500
Mortgage Provider
Mortgage Calculator
$
$ Taxes
$ Principal & Interest
$
This calculation is based on a rough estimate. Every person's situation is different. Be sure to consult with a mortgage advisor on your specific needs.
Motivated Seller New major price reduction! Home priced 50k below town assessment. New carpet and paint. Warm comfortable and bright you are going to appreciate the value this property affords. Situated at the end of the Hideaway Drive cul-de-sac with a big Vermont countryside view right out the kitchen window, this home is thoughtfully configured to accommodate a sizeable full-time crew or with the Master bedroom on the main floor, your only-on-the-weekend or holiday surge. Try building a new 2000+ SQFT home for the price! Plenty of yard space for your garden but modest enough to allow for plenty of non-landscaping weekend leisure activities. Big bedrooms, spacious kitchen and oversized garage space for your motorized toys are just some of the fantastic features this Hideaway gem delivers. Come and see for yourself! †
Property Location
Property Details
| Sold Price $200,000 | Sold Date Dec 24th, 2018 | |
|---|---|---|
| List Price $224,900 | Total Rooms 6 | List Date Jul 9th, 2018 |
| Cooperation Fee Unknown | Lot Size 0.64 Acres | Taxes $5,089 |
| MLS# 4705369 | Days on Market 2314 Days | Tax Year 2017 |
| Type House | Stories 2 | Road Frontage 72 |
| Bedrooms 3 | Style Cape | Water Frontage |
| Full Bathrooms 1 | Finished 2,652 Sqft | Construction No, Existing |
| 3/4 Bathrooms 1 | Above Grade 2,652 Sqft | Seasonal No |
| Half Bathrooms 1 | Below Grade 0 Sqft | Year Built 2006 |
| 1/4 Bathrooms 0 | Garage Size 2 Car | County Orange |
| Interior Features |
|---|
| Equipment & Appliances, , Pellet Stove |
| Family Room 1st Floor | Kitchen 1st Floor | Laundry Room 1st Floor |
|---|---|---|
| Primary Bedroom 1st Floor | Bedroom 2nd Floor | Bedroom 2nd Floor |
| Bedroom 2nd Floor | Bath - 1/2 2nd Floor |
| ConstructionWood Frame |
|---|
| BasementInterior, Unfinished, Interior Stairs, Concrete, Storage Space, Full, Unfinished |
| Exterior FeaturesGarden Space, Natural Shade |
| Exterior Vinyl Siding | Disability Features |
|---|---|
| Foundation Concrete, Poured Concrete, Slab - Concrete | House Color Tan/White |
| Floors | Building Certifications |
| Roof Shingle-Asphalt | HERS Index |
| DirectionsRT 110 toward Washington. Left onto Tucker rd to first Left onto Hideaway Dr House at the end 2nd to last house. |
|---|
| Lot Description, Fields, View, Country Setting, Subdivision, Pasture, Level, Cul-De-Sac, Neighborhood |
| Garage & Parking Attached, Direct Entry |
| Road Frontage 72 | Water Access |
|---|---|
| Suitable UseResidential | Water Type |
| Driveway Gravel | Water Body |
| Flood Zone No | Zoning Res |
| School District Barre City School District | Middle Choice |
|---|---|
| Elementary Choice | High Choice |
| Heat Fuel Wood Pellets, Gas-LP/Bottle | Excluded |
|---|---|
| Heating/Cool None, Hot Water, Baseboard | Negotiable |
| Sewer Private, Shared, Shared | Parcel Access ROW |
| Water Drilled Well | ROW for Other Parcel |
| Water Heater Electric, Off Boiler | Financing |
| Cable Co | Documents Deed |
| Electric 200 Amp | Tax ID 453-143-10647 |

† The remarks published on this webpage originate from Listed By Tony Walton of New England Landmark Realty LTD via the PrimeMLS IDX Program and do not represent the views and opinions of Coldwell Banker Hickok & Boardman. Coldwell Banker Hickok & Boardman cannot be held responsible for possible violations of copyright resulting from the posting of any data from the PrimeMLS IDX Program.

 Back to Search Results
Back to Search Results









