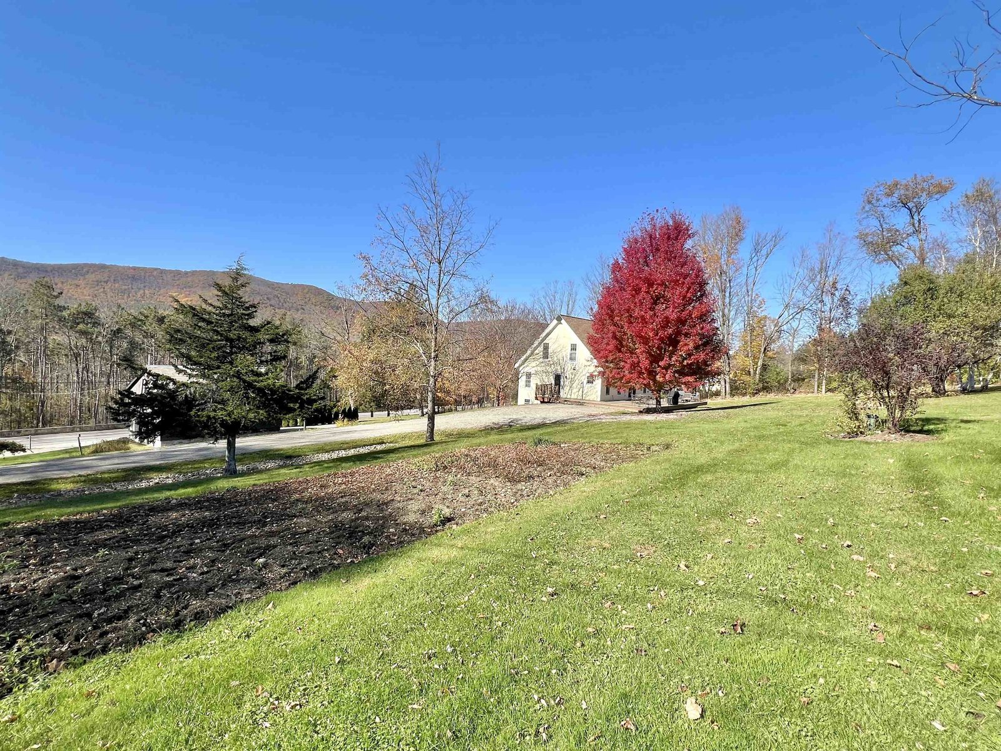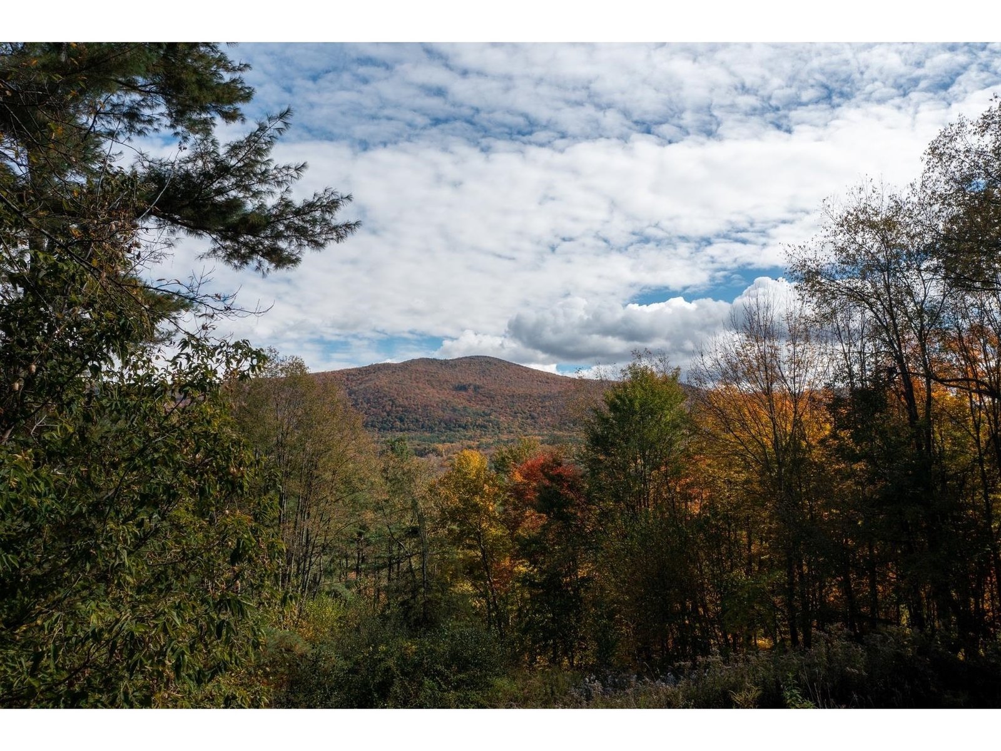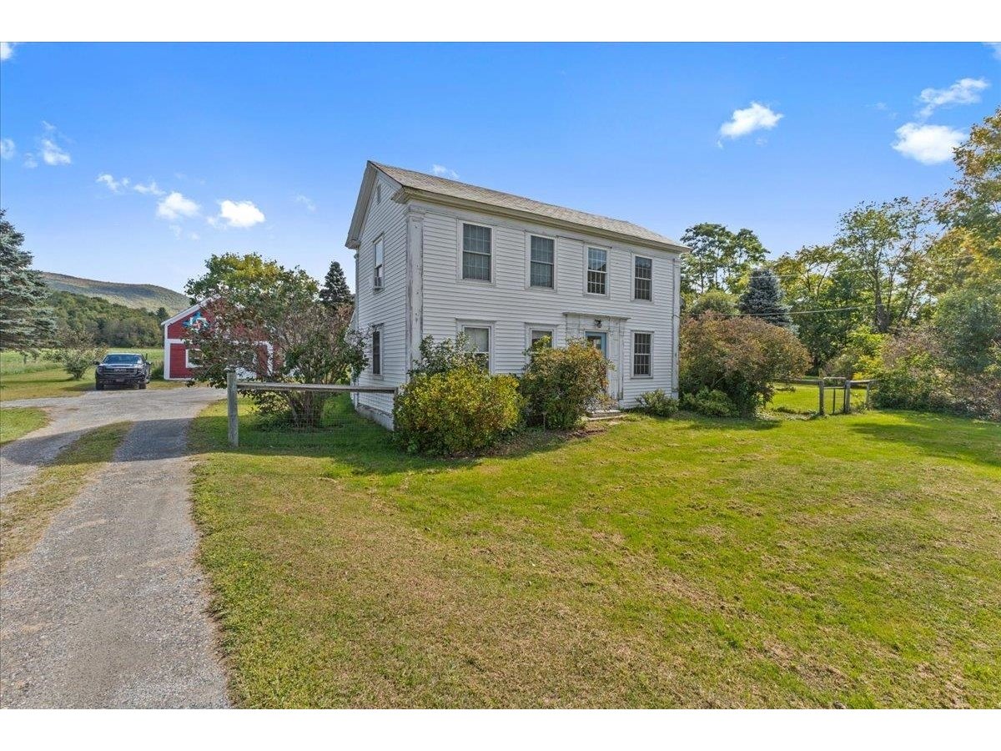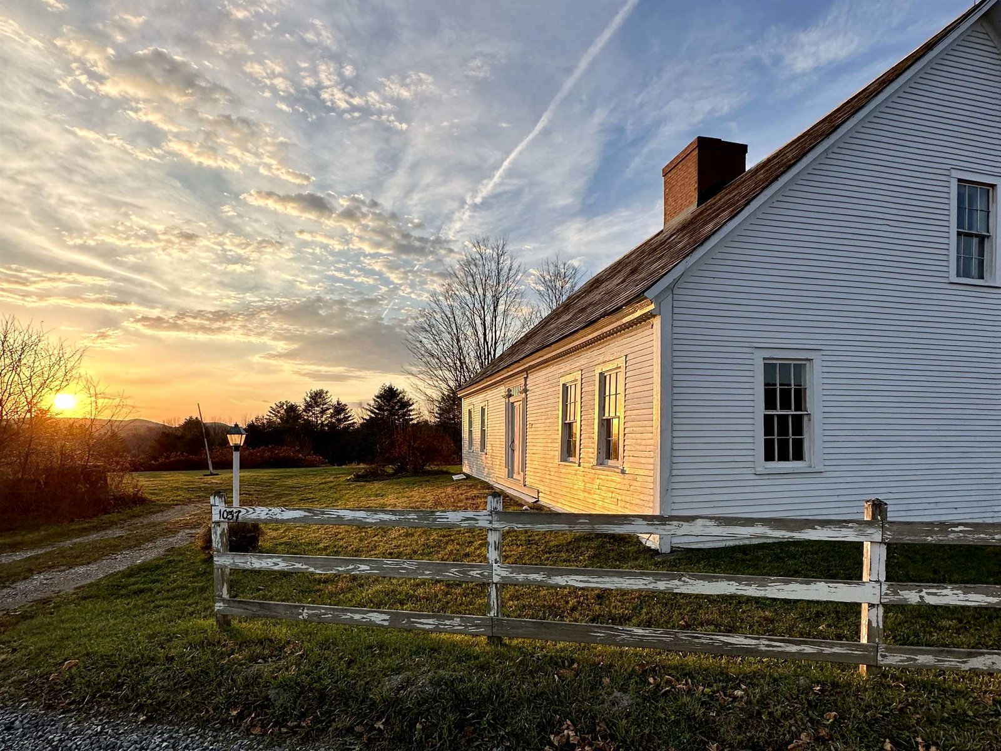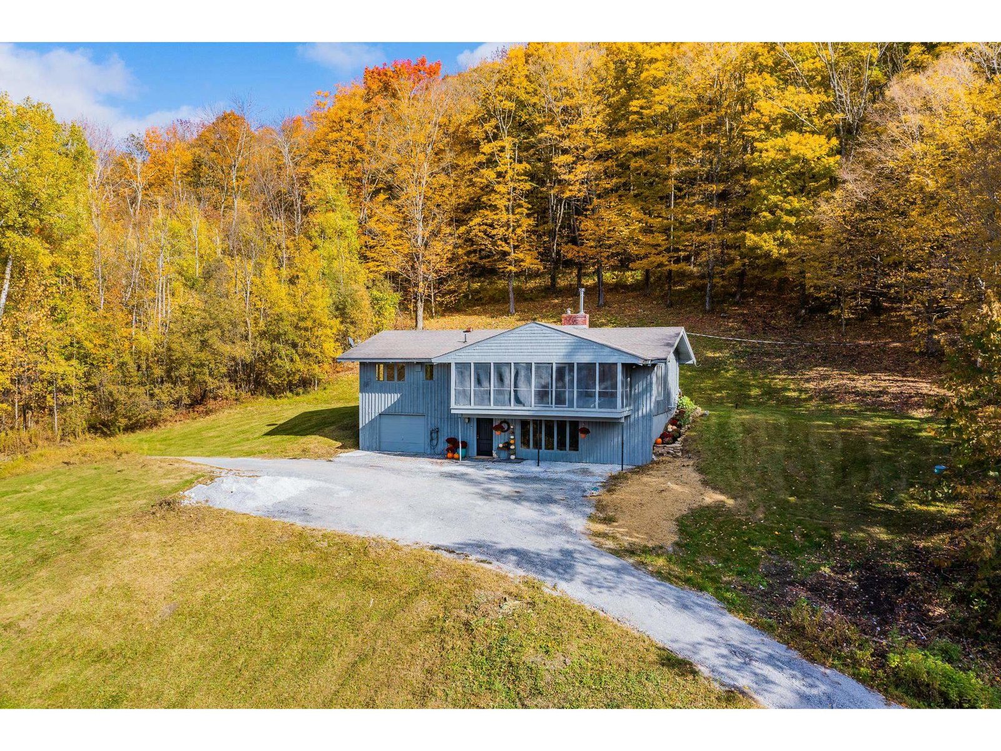Sold Status
$480,000 Sold Price
House Type
4 Beds
3 Baths
2,600 Sqft
Sold By Josiah Allen Real Estate, Inc.
Similar Properties for Sale
Request a Showing or More Info

Call: 802-863-1500
Mortgage Provider
Mortgage Calculator
$
$ Taxes
$ Principal & Interest
$
This calculation is based on a rough estimate. Every person's situation is different. Be sure to consult with a mortgage advisor on your specific needs.
Prime 43 private rolling open and wooded acres registered in Vermont Current Use Program which is tax saving ... 'Sky View Farm' offers a spectacular sanctuary consisting of a meticulously maintained and updated 3.5 to 4 bedroom Cape residence, fantastic heated barn-workshop studio for rebuilding an antique auto or personal ideals, a fantastic garden shed style studio... incredible offerings for a country life-style! Imagine that there is no traffic noise and sounds of natures birds ... the drive is easy yet lengthens to escape the world... while the entire compound is gently open and embraced by the rolling Pawlet mountain scenery... woods and mature shade trees where they are needed... fencing for the pets... established gardens and raised beds with irrigation. The 2018 Kitchen is stunning with walnut countertops and stainless appliances open to the breakfast nook and dining room again open to the living room with stone Rumford fireplace. The main level primary suite offers spacious comfort and ample closet space while the tub and separate shower are light-filled. The deck off the living space offers a great canopy screen with chandelier to promote intimate gatherings. Each of the two second level bedrooms are multi-generation family suites offering separate alcoves for added sleeping chambers. A full and light basement boasts completely recent upgraded systems that are for the duration. New roof. This is an amazing property only 5 minutes to Lake St Catherine Marina! †
Property Location
Property Details
| Sold Price $480,000 | Sold Date Jul 12th, 2018 | |
|---|---|---|
| List Price $499,000 | Total Rooms 8 | List Date May 24th, 2018 |
| Cooperation Fee Unknown | Lot Size 43 Acres | Taxes $6,206 |
| MLS# 4695494 | Days on Market 2360 Days | Tax Year 2017 |
| Type House | Stories 2 | Road Frontage 100 |
| Bedrooms 4 | Style Cape | Water Frontage |
| Full Bathrooms 2 | Finished 2,600 Sqft | Construction No, Existing |
| 3/4 Bathrooms 0 | Above Grade 2,600 Sqft | Seasonal No |
| Half Bathrooms 1 | Below Grade 0 Sqft | Year Built 1993 |
| 1/4 Bathrooms 0 | Garage Size 3 Car | County Rutland |
| Interior FeaturesAttic, Ceiling Fan, Dining Area, Fireplace - Wood, Fireplaces - 1, Kitchen/Dining, Primary BR w/ BA, Walk-in Closet, Walk-in Pantry, Wood Stove Hook-up, Laundry - 1st Floor |
|---|
| Equipment & AppliancesWasher, Refrigerator, Dishwasher, Microwave, Dryer, Exhaust Hood, Stove - Electric, Cooktop - Induction, , Wood Stove |
| Kitchen 27 x 12, 1st Floor | Dining Room 14 x 14, 1st Floor | Living Room 19 x 19, 1st Floor |
|---|---|---|
| Mudroom 10 x 8, 1st Floor | Primary Bedroom 17 x 17, 1st Floor | Foyer 14 x 9, 1st Floor |
| Bedroom 22 x 24, 2nd Floor | Bedroom 24 x 12, 2nd Floor | Bedroom 11 x 8, 2nd Floor |
| ConstructionWood Frame |
|---|
| BasementInterior, Unfinished, Interior Stairs, Concrete, Daylight, Full, Exterior Stairs |
| Exterior FeaturesBarn, Deck, Fence - Dog, Fence - Partial, Garden Space, Natural Shade, Outbuilding, Porch - Screened, Shed, Window Screens, Windows - Double Pane |
| Exterior Clapboard | Disability Features |
|---|---|
| Foundation Concrete | House Color neutral |
| Floors Softwood, Carpet, Ceramic Tile | Building Certifications |
| Roof Shingle-Architectural | HERS Index |
| DirectionsRt 30 to North Pawlet Rd... to 1121... west side of the road... the drive is long and one cannot see the house from driveby...kindly call for an appt. |
|---|
| Lot Description, Secluded, Wooded, Mountain View, Conserved Land, View, Country Setting, Level, Landscaped, Fields, Pasture, View, Wooded |
| Garage & Parking Attached, Auto Open, Direct Entry, Barn |
| Road Frontage 100 | Water Access |
|---|---|
| Suitable Use | Water Type |
| Driveway Gravel | Water Body |
| Flood Zone No | Zoning residential |
| School District Bennington/Rutland | Middle |
|---|---|
| Elementary Mettawee Community School | High |
| Heat Fuel Wood, Oil | Excluded Some momentos... may be exchanged such as a weather vane ...occasional personal items... OVERALL the furnishings are available... |
|---|---|
| Heating/Cool None, Multi Zone, Hot Water, Baseboard | Negotiable |
| Sewer Septic | Parcel Access ROW |
| Water Drilled Well | ROW for Other Parcel |
| Water Heater Owned, Tank, Oil, Off Boiler | Financing |
| Cable Co | Documents |
| Electric 220 Plug | Tax ID 465-147-10820 |

† The remarks published on this webpage originate from Listed By Laura Beckwith of Josiah Allen Real Estate, Inc. via the PrimeMLS IDX Program and do not represent the views and opinions of Coldwell Banker Hickok & Boardman. Coldwell Banker Hickok & Boardman cannot be held responsible for possible violations of copyright resulting from the posting of any data from the PrimeMLS IDX Program.

 Back to Search Results
Back to Search Results