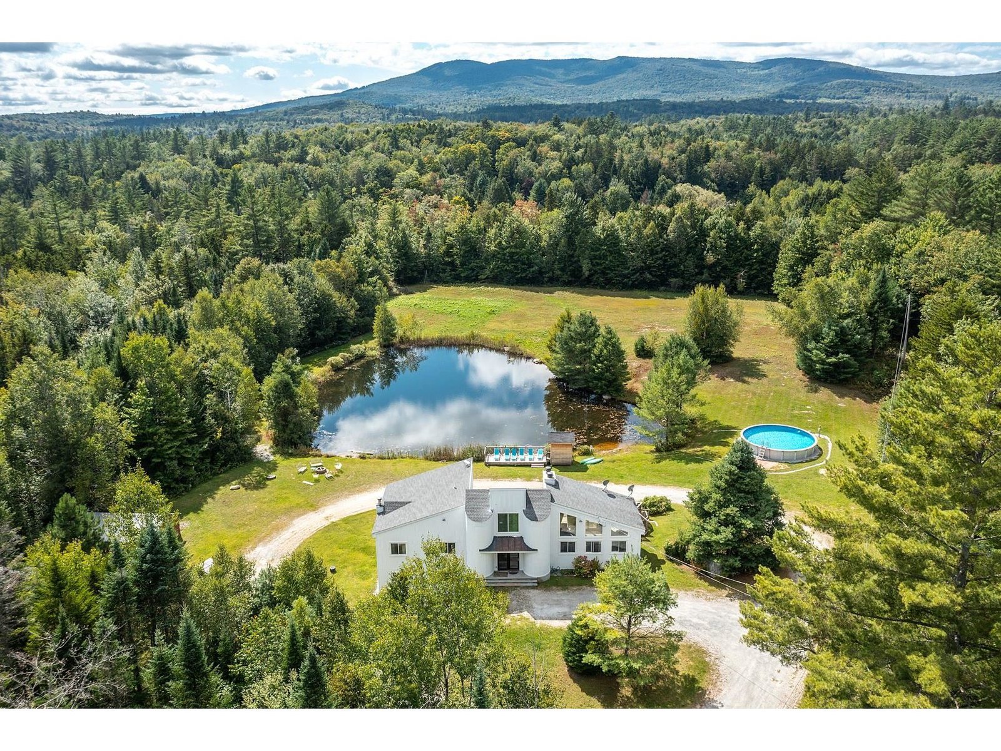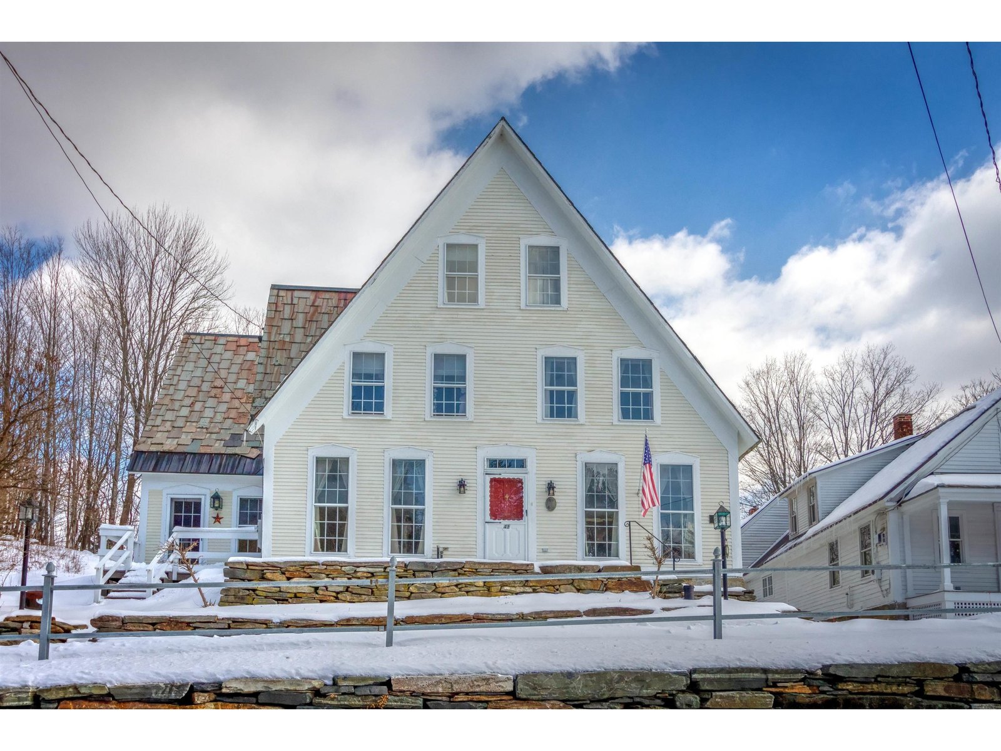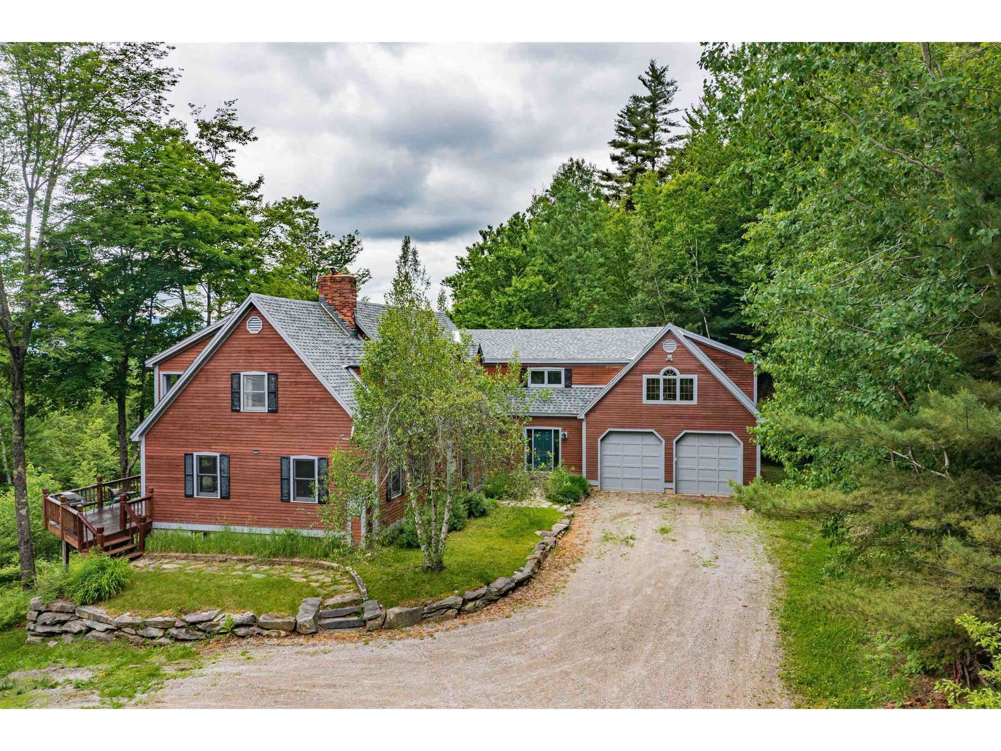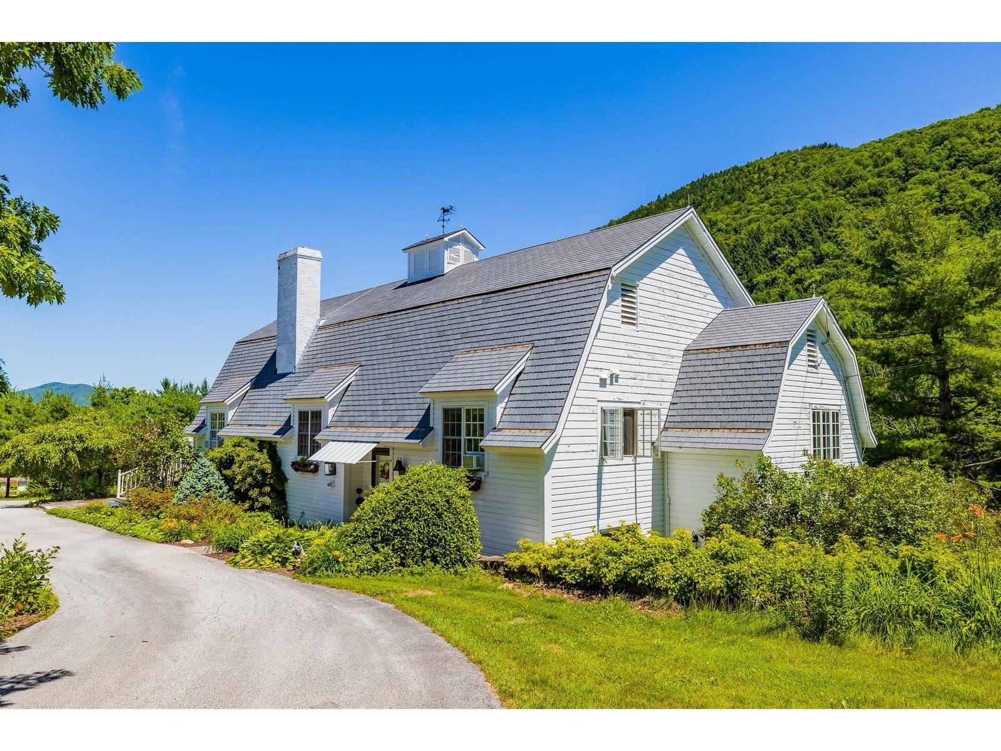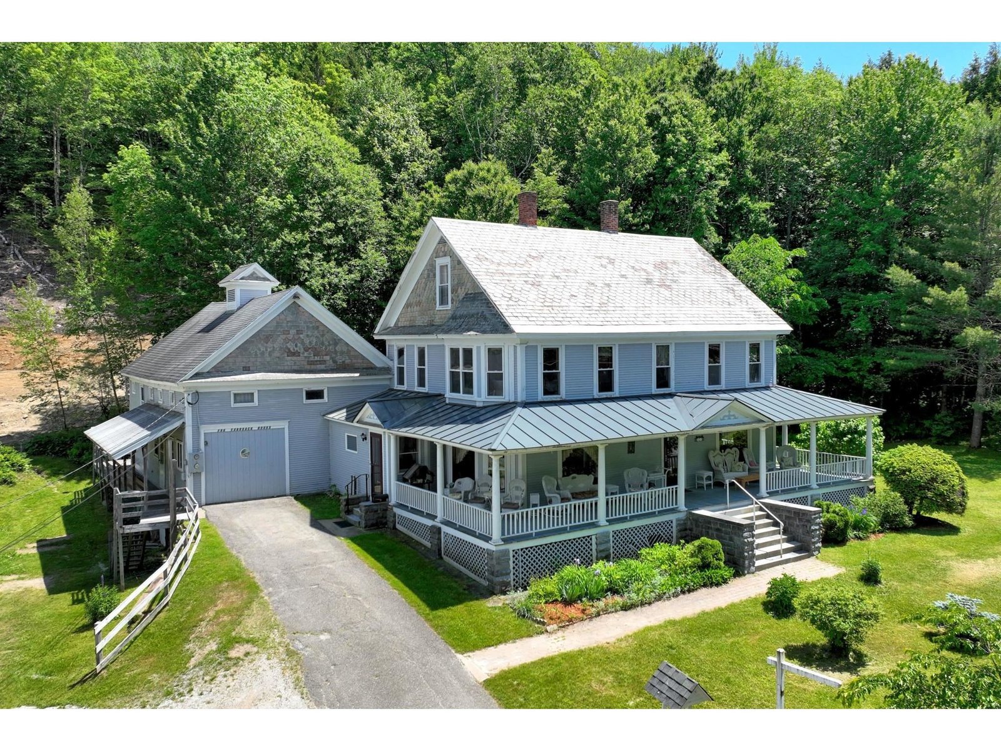Sold Status
$875,000 Sold Price
House Type
5 Beds
6 Baths
6,140 Sqft
Sold By Berkshire Hathaway HomeServices Stratton Home
Similar Properties for Sale
Request a Showing or More Info

Call: 802-863-1500
Mortgage Provider
Mortgage Calculator
$
$ Taxes
$ Principal & Interest
$
This calculation is based on a rough estimate. Every person's situation is different. Be sure to consult with a mortgage advisor on your specific needs.
Privately situated on the edge of Landgrove VT along a quaint, country road this extremely well built custom home is bordered on three sides by the Green Mountain National Forest with the most stunning views of Stratton Mountain and Styles Peak. The Greek Revival architecture provides an elegant farmhouse feel while the rear of the house with its' floor to ceiling windows allow one to enjoy the expansive mountain views while providing a casual living ambiance. The combination Family Room/Kitchen is a the perfect gathering place for family and friends. The first floor master wing includes an office, walk-in closet, spacious marble bath and serene master bedroom with its own deck to watch the sun rise & set. You will find a formal living room and dining room, stone floored mudroom, four guest bedrooms on the second floor and bright and sunny recreation/art/TV room, also on the 2nd floor. The 3 car plus attached barn/garage provides access to the welcoming stone floor mudroom, basement, and above to the large recreation room/art studio. The most spectacular views can be seen from most rooms. A separate 24 x 30 post & beam barn provides additional garage and storage space. The new 36 X 34 horse barn is features four stalls, heated tack with work sink and hot water, rubber pavers throughout, 12 X 34 attached run-in shed and second floor hayloft AND the best view !! Come take a look. †
Property Location
Property Details
| Sold Price $875,000 | Sold Date Aug 9th, 2019 | |
|---|---|---|
| List Price $875,000 | Total Rooms 18 | List Date Nov 10th, 2016 |
| Cooperation Fee Unknown | Lot Size 62.92 Acres | Taxes $28,123 |
| MLS# 4608634 | Days on Market 2935 Days | Tax Year 2018 |
| Type House | Stories 2 | Road Frontage |
| Bedrooms 5 | Style Reproduction | Water Frontage |
| Full Bathrooms 4 | Finished 6,140 Sqft | Construction No, Existing |
| 3/4 Bathrooms 0 | Above Grade 5,290 Sqft | Seasonal No |
| Half Bathrooms 2 | Below Grade 850 Sqft | Year Built 1993 |
| 1/4 Bathrooms 0 | Garage Size 3 Car | County Bennington |
| Interior FeaturesAttic, Bar, Dining Area, Draperies, Fireplace - Screens/Equip, Fireplace - Wood, Kitchen Island, Kitchen/Living, Primary BR w/ BA, Security, Skylight, Walk-in Closet, Wet Bar, Whirlpool Tub, Wood Stove Hook-up, Laundry - 1st Floor |
|---|
| Equipment & AppliancesMicrowave, Mini Fridge, Refrigerator, Dryer, Down-draft Cooktop, Wall Oven, Dishwasher, Washer, Cook Top-Electric, CO Detector, Dehumidifier, Radon Mitigation, Security System, Smoke Detector, Smoke Detector, Forced Air |
| Living Room 17 X 16, 1st Floor | Kitchen - Eat-in 15 X 12, 1st Floor | Dining Room 16 X 14, 1st Floor |
|---|---|---|
| Family Room 25 X 20, 1st Floor | Office/Study 12 X 13, 1st Floor | Utility Room 8 X 6, 1st Floor |
| Sunroom 14 X 18, 1st Floor | Rec Room 28 X 22, 2nd Floor | Primary Bedroom 18 X 16, 1st Floor |
| Bedroom 16 X 14, 2nd Floor | Bedroom 16 X 14, 2nd Floor | Bedroom 15 X 12, 2nd Floor |
| Bedroom 16 X !@, 2nd Floor | Bedroom 15 X 14, 2nd Floor | Exercise Room 16 X 15, Basement |
| Other 10 X 19, Basement |
| ConstructionWood Frame |
|---|
| BasementInterior, Concrete, Interior Stairs, Full, Exterior Stairs, Stairs - Interior |
| Exterior FeaturesFence - Dog, Garden Space, Outbuilding, Porch - Covered, Windows - Double Pane |
| Exterior Vertical, Clapboard | Disability Features |
|---|---|
| Foundation Below Frostline, Concrete, Poured Concrete | House Color gray |
| Floors Carpet, Ceramic Tile, Softwood, Hardwood | Building Certifications |
| Roof Standing Seam, Slate | HERS Index |
| DirectionsRoute 11 to Landgrove Road, go through Landgrove village and continue past Hapgood Pond Road and Mt Tabor Road. 1 Mile take left on Hessiltine Road, take first right on Russett Hill Road. Follow this winding country lane to the last house on this road. |
|---|
| Lot DescriptionYes, Mountain View, Sloping, View, Horse Prop, Pasture, Fields, Deed Restricted, Country Setting |
| Garage & Parking Attached, Direct Entry, Driveway, Garage |
| Road Frontage | Water Access |
|---|---|
| Suitable Use | Water Type |
| Driveway Crushed/Stone, Gravel | Water Body |
| Flood Zone No | Zoning (10) Ten Acre |
| School District NA | Middle |
|---|---|
| Elementary | High |
| Heat Fuel Oil | Excluded |
|---|---|
| Heating/Cool None | Negotiable |
| Sewer 1000 Gallon, Leach Field, Leach Field - At Grade, Leach Field - Conventionl, Leach Field - Existing | Parcel Access ROW Yes |
| Water Drilled Well | ROW for Other Parcel Yes |
| Water Heater Oil | Financing |
| Cable Co | Documents |
| Electric Generator, Wired for Generator, 200 Amp, Circuit Breaker(s), Underground | Tax ID 474-149-10566 |

† The remarks published on this webpage originate from Listed By of via the PrimeMLS IDX Program and do not represent the views and opinions of Coldwell Banker Hickok & Boardman. Coldwell Banker Hickok & Boardman cannot be held responsible for possible violations of copyright resulting from the posting of any data from the PrimeMLS IDX Program.

 Back to Search Results
Back to Search Results