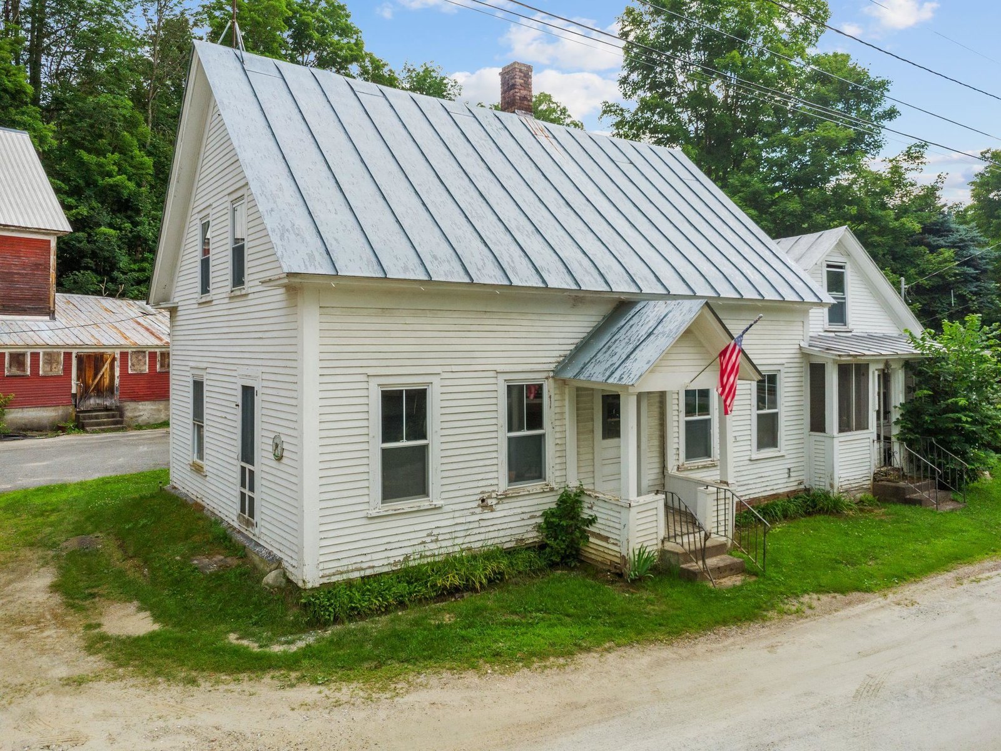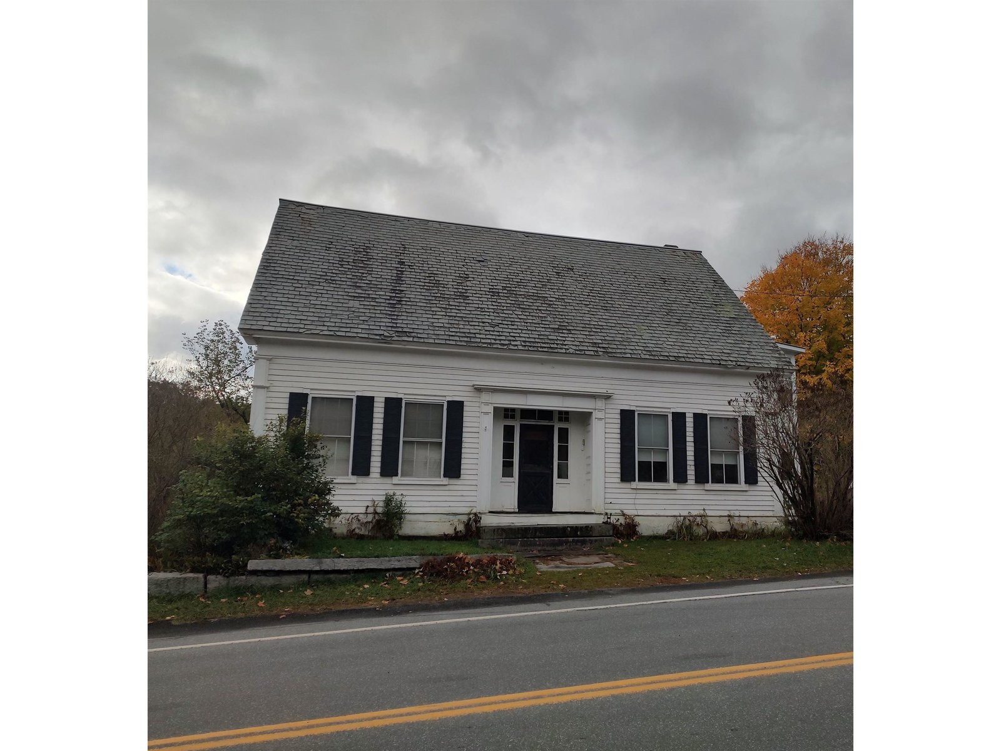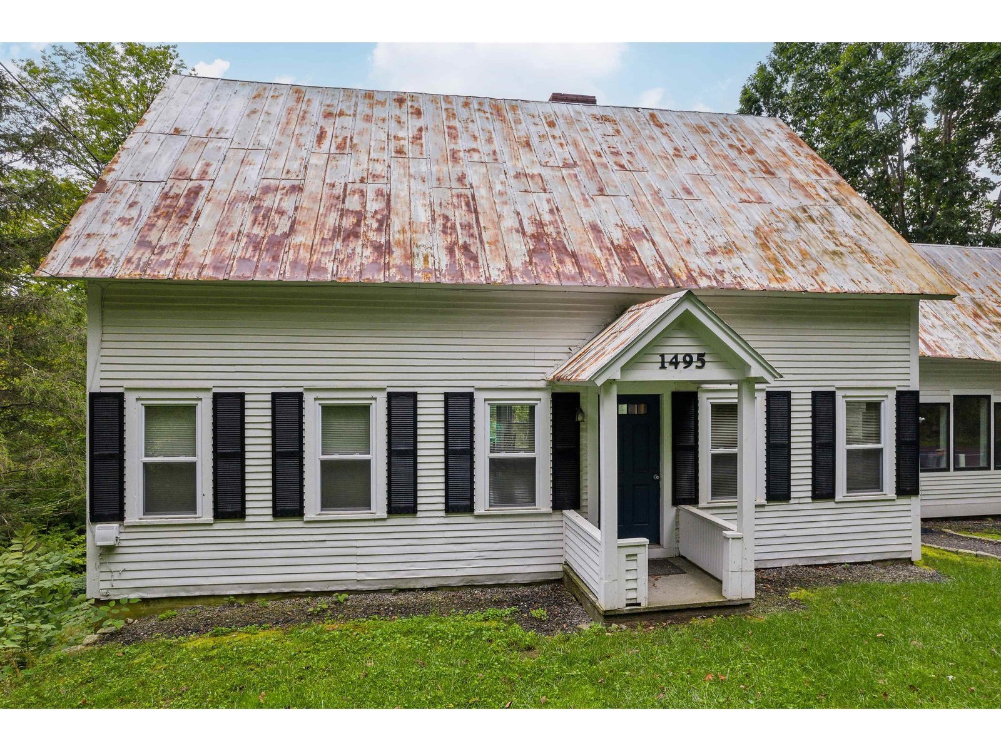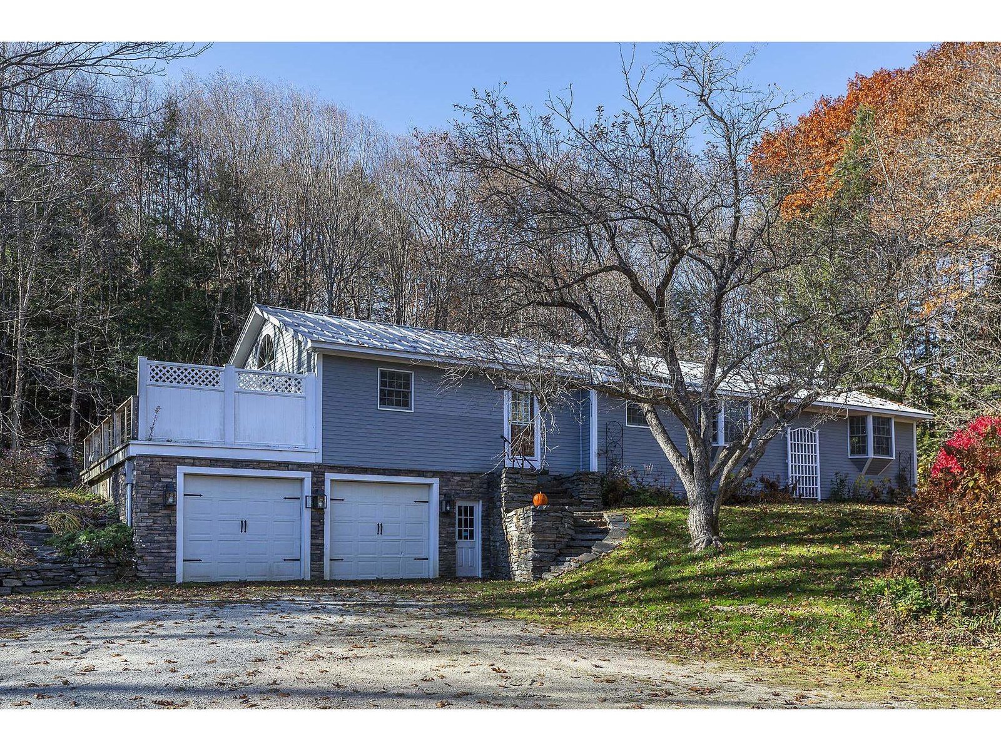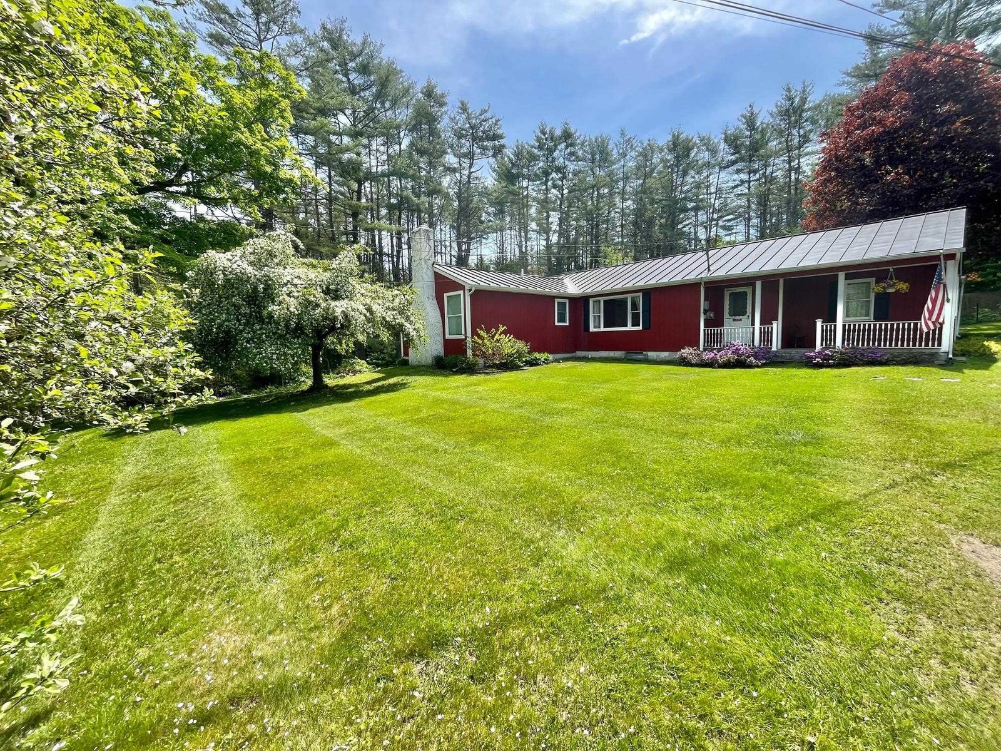Sold Status
$304,000 Sold Price
House Type
3 Beds
2 Baths
3,985 Sqft
Sold By Snyder Donegan Real Estate Group
Similar Properties for Sale
Request a Showing or More Info

Call: 802-863-1500
Mortgage Provider
Mortgage Calculator
$
$ Taxes
$ Principal & Interest
$
This calculation is based on a rough estimate. Every person's situation is different. Be sure to consult with a mortgage advisor on your specific needs.
The Pomfret Valley is one of the loveliest places in Vermont with the patchwork of fields and forests reflecting the historic pattern of settlement by farmer's working the land over a century. This 1880 cape style house and barns wwere home to several generations of farmers who have since 'moved off the land', as the saying goes. The home is set alongside an active brook and the barns are a short walk across the Pomfret Road, which was the customary for farmsteads all along the valley floor. The fileds hank the road with roughly 6 acres on the east side and 18 on the west. The Appalachian Trail abuts the upper portion north of the property. The passing traffic is no longer by horse and wagon and, while the antique residence appears structurally sound; some buyers might consider building a new home in a more private spot. There are several potential sites on each side of the property. Offered in its entirety or alternatively: East Side-FARMHOUSE & 6+/- ACRES at $185,000. West Side-BARNS & 18+/- ACRES $135,000. †
Property Location
Property Details
| Sold Price $304,000 | Sold Date Sep 15th, 2017 | |
|---|---|---|
| List Price $295,000 | Total Rooms 7 | List Date Jul 12th, 2017 |
| Cooperation Fee Unknown | Lot Size 23.7 Acres | Taxes $8,371 |
| MLS# 4646694 | Days on Market 2690 Days | Tax Year 2017 |
| Type House | Stories 2 1/2 | Road Frontage 670 |
| Bedrooms 3 | Style Cape | Water Frontage |
| Full Bathrooms 0 | Finished 3,985 Sqft | Construction No, Existing |
| 3/4 Bathrooms 2 | Above Grade 2,366 Sqft | Seasonal No |
| Half Bathrooms 0 | Below Grade 1,619 Sqft | Year Built 1880 |
| 1/4 Bathrooms 0 | Garage Size 1 Car | County Windsor |
| Interior Features |
|---|
| Equipment & AppliancesWasher, Dryer, Range-Electric, Washer |
| Bedroom 13x16, 1st Floor | Bath - 3/4 1st Floor | Kitchen - Eat-in 10x14, 1st Floor |
|---|---|---|
| Living/Dining 14x16, 1st Floor | Dining Room 13x19, 1st Floor | Bedroom 16x16, 2nd Floor |
| Bedroom 16x18, 2nd Floor | Bath - 3/4 2nd Floor |
| ConstructionWood Frame |
|---|
| BasementInterior, Unfinished, Interior Stairs, Full, Unfinished |
| Exterior Features |
| Exterior Clapboard | Disability Features |
|---|---|
| Foundation Stone | House Color |
| Floors Vinyl, Softwood | Building Certifications |
| Roof Standing Seam | HERS Index |
| DirectionsNorth from Woodstock Village on Rt 12; bear right at fork with Stage Road; travel north 1 mile and bear right on Pomfret Road. Travel 2 miles to property on both side of the road. |
|---|
| Lot Description, Agricultural Prop, Sloping, Pasture, Fields, View, Country Setting, Water View, Stream, View, Water View |
| Garage & Parking Attached, |
| Road Frontage 670 | Water Access |
|---|---|
| Suitable Use | Water Type |
| Driveway Gravel | Water Body |
| Flood Zone Unknown | Zoning R2 |
| School District Windsor Central | Middle Woodstock Union Middle Sch |
|---|---|
| Elementary Prosper Valley Elementary School | High Woodstock Senior UHSD #4 |
| Heat Fuel Oil | Excluded |
|---|---|
| Heating/Cool None, Hot Air | Negotiable |
| Sewer 1000 Gallon | Parcel Access ROW |
| Water Drilled Well | ROW for Other Parcel |
| Water Heater Electric | Financing |
| Cable Co | Documents |
| Electric 100 Amp | Tax ID 48915410050 |

† The remarks published on this webpage originate from Listed By Laird Bradley of Williamson Group Sothebys Intl. Realty via the PrimeMLS IDX Program and do not represent the views and opinions of Coldwell Banker Hickok & Boardman. Coldwell Banker Hickok & Boardman cannot be held responsible for possible violations of copyright resulting from the posting of any data from the PrimeMLS IDX Program.

 Back to Search Results
Back to Search Results