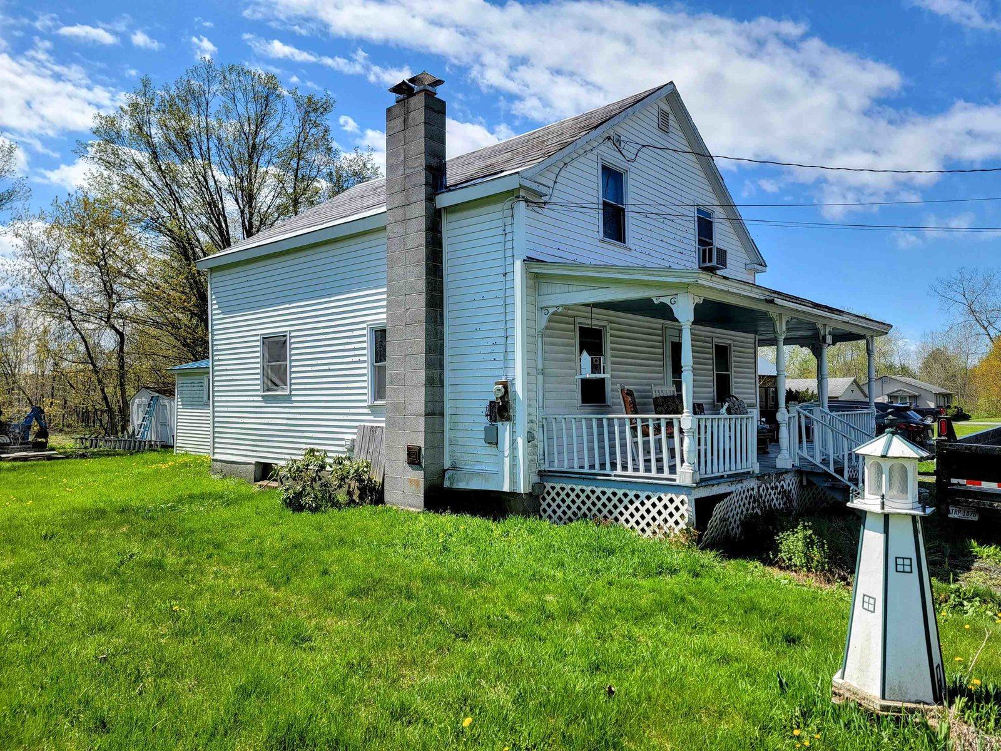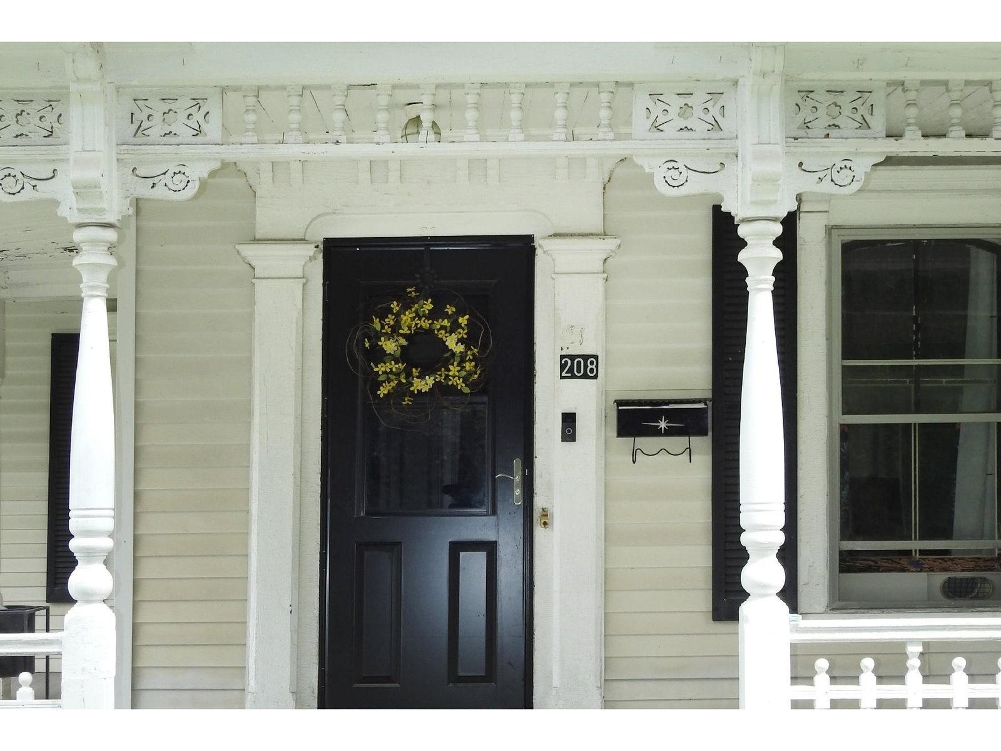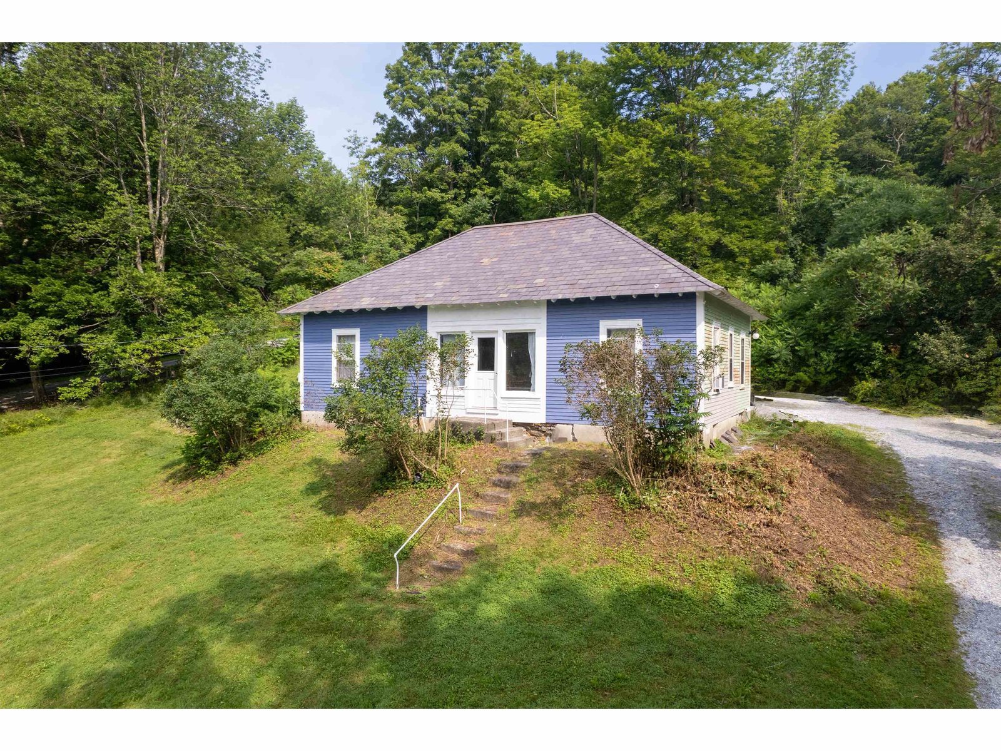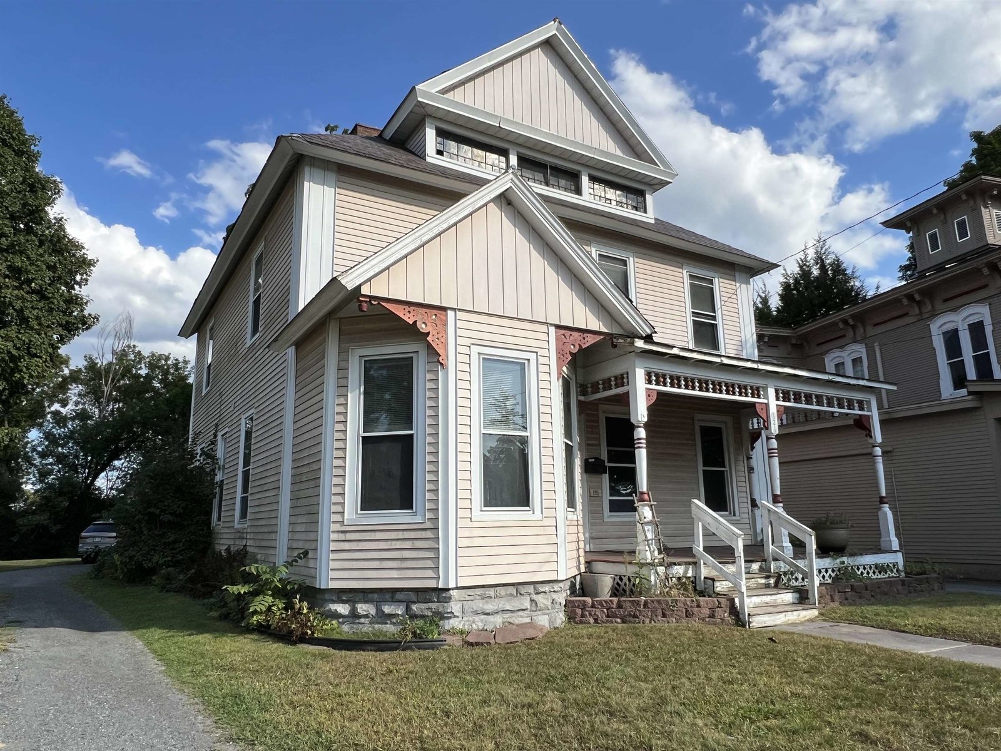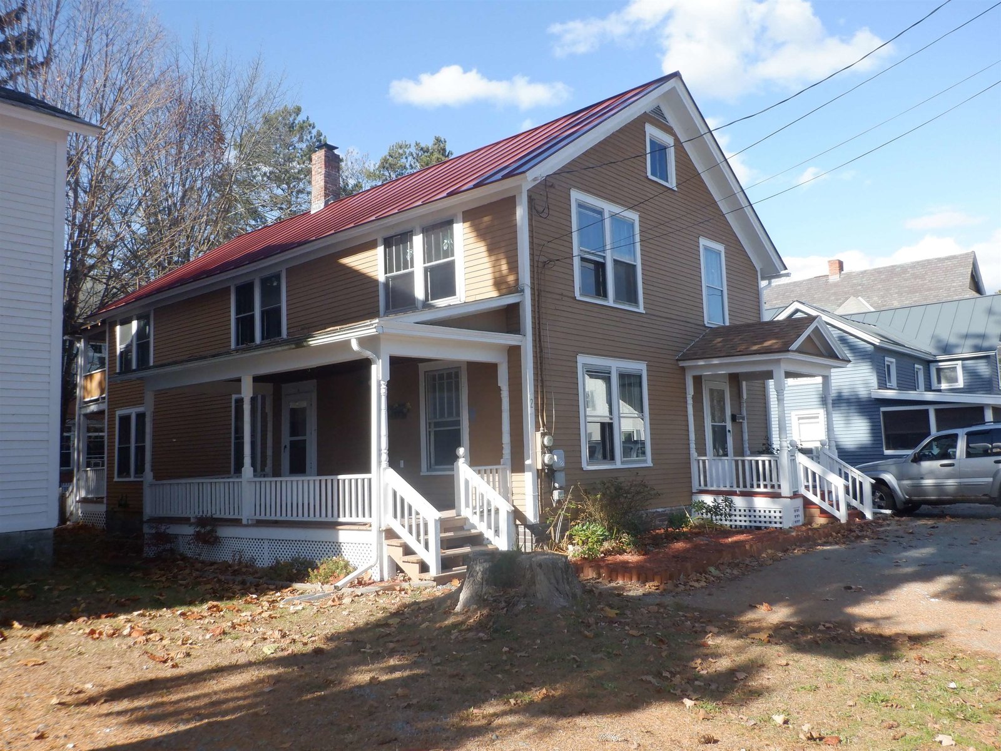Sold Status
$179,000 Sold Price
House Type
4 Beds
2 Baths
2,240 Sqft
Sold By Four Seasons Sotheby's Int'l Realty
Similar Properties for Sale
Request a Showing or More Info

Call: 802-863-1500
Mortgage Provider
Mortgage Calculator
$
$ Taxes
$ Principal & Interest
$
This calculation is based on a rough estimate. Every person's situation is different. Be sure to consult with a mortgage advisor on your specific needs.
Reduced! Lovely historic home overlooking the East Poultney village green. Built in 1854 with a spacious kitchen, formal dining room, living room with a wood burning fireplace, and a family room with a pellet stove. Second floor has four bedrooms, a full bathroom and access to a walk-up attic. Well maintained wide pine floors, crown molding and floor to ceiling windows make this a warm home with plenty of natural light. Inviting covered front porch and a partially enclosed back porch and deck for entertaining or relaxing on those warm summer evenings. Fully fenced back yard with established perennials, bushes and trees. Explore the detached post and beam barn that has space for a car, workshop, storage and a fun loft for playing in. The work has been done for you, so time to make it your own. A wonderful home to grow up in! Walk to the general store or just over a mile to down town Poultney and Green Mountain College. †
Property Location
Property Details
| Sold Price $179,000 | Sold Date Aug 16th, 2018 | |
|---|---|---|
| List Price $189,000 | Total Rooms 9 | List Date Jun 9th, 2017 |
| Cooperation Fee Unknown | Lot Size 0.49 Acres | Taxes $5,200 |
| MLS# 4640147 | Days on Market 2735 Days | Tax Year 2017 |
| Type House | Stories 2 1/2 | Road Frontage 175 |
| Bedrooms 4 | Style Historic Vintage, Historical District | Water Frontage |
| Full Bathrooms 1 | Finished 2,240 Sqft | Construction No, Existing |
| 3/4 Bathrooms 1 | Above Grade 2,240 Sqft | Seasonal No |
| Half Bathrooms 0 | Below Grade 0 Sqft | Year Built 1854 |
| 1/4 Bathrooms 0 | Garage Size 1 Car | County Rutland |
| Interior FeaturesAttic, Blinds, Ceiling Fan, Dining Area, Fireplaces - 1, Hot Tub, Kitchen/Dining, Natural Light, Laundry - 1st Floor |
|---|
| Equipment & AppliancesMicrowave, Dryer, Refrigerator, Disposal, Dishwasher, Washer, Stove - Electric, Wall AC Units, , Pellet Stove |
| Living Room 13x21, 1st Floor | Kitchen - Eat-in 11x16, 1st Floor | Dining Room 13x15, 1st Floor |
|---|---|---|
| Family Room 11x21, 1st Floor | Mudroom 11x12, 1st Floor | Primary Bedroom 11x12, 2nd Floor |
| Bedroom 9x12, 2nd Floor | Bedroom 12x13, 2nd Floor | Bedroom 10x13, 2nd Floor |
| Porch 8x32, 1st Floor | Porch 8x35, 1st Floor |
| ConstructionWood Frame |
|---|
| BasementInterior, Bulkhead, Partial, Unfinished, Interior Stairs, Dirt, Unfinished |
| Exterior FeaturesBarn, Deck, Fence - Full, Garden Space, Hot Tub, Natural Shade, Porch - Covered, Porch - Screened, Window Screens |
| Exterior Clapboard, Wood Siding | Disability Features |
|---|---|
| Foundation Stone, Block, Concrete | House Color White |
| Floors Vinyl, Carpet, Ceramic Tile, Softwood, Slate/Stone, Vinyl, Wood | Building Certifications |
| Roof Slate, Metal | HERS Index |
| DirectionsFrom four way stop light in Poultney center go left on Route 140 towards East Poultney. Go 1.4 miles to house on the left (just after the School House Children's Museum) overlooking the village green. |
|---|
| Lot DescriptionNo, Level, Landscaped, Neighbor Business, Village |
| Garage & Parking Detached, Barn, Storage Above, Driveway, Garage |
| Road Frontage 175 | Water Access |
|---|---|
| Suitable UseBed and Breakfast, Residential | Water Type |
| Driveway Paved | Water Body |
| Flood Zone Unknown | Zoning Residential |
| School District Poultney School District | Middle |
|---|---|
| Elementary Poultney Elementary School | High Poultney High School |
| Heat Fuel Wood Pellets, Pellet | Excluded |
|---|---|
| Heating/Cool Hot Water, Baseboard | Negotiable |
| Sewer 1000 Gallon, Private, Septic, Concrete | Parcel Access ROW |
| Water Drilled Well | ROW for Other Parcel |
| Water Heater Tank | Financing |
| Cable Co Comcast | Documents Deed, Property Disclosure, Tax Map |
| Electric 100 Amp, Circuit Breaker(s) | Tax ID 492-155-11523 |

† The remarks published on this webpage originate from Listed By Sandi Reiber of Four Seasons Sotheby\'s Int\'l Realty via the PrimeMLS IDX Program and do not represent the views and opinions of Coldwell Banker Hickok & Boardman. Coldwell Banker Hickok & Boardman cannot be held responsible for possible violations of copyright resulting from the posting of any data from the PrimeMLS IDX Program.

 Back to Search Results
Back to Search Results