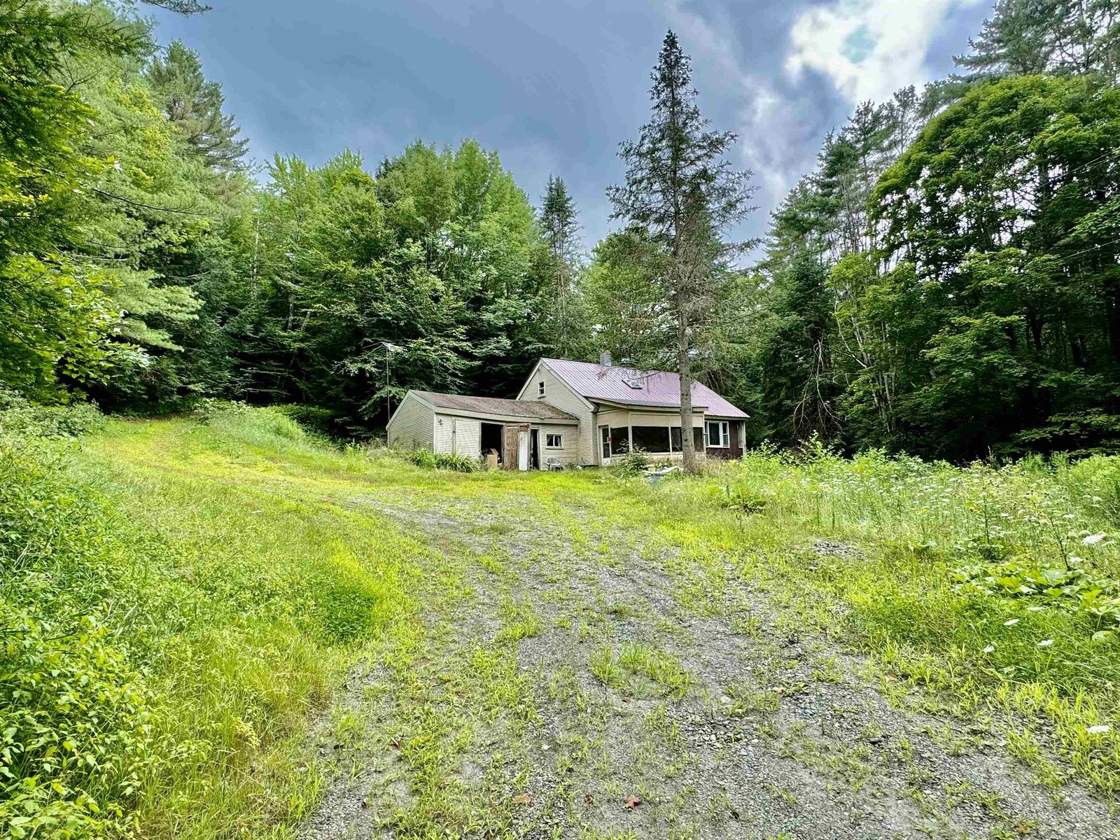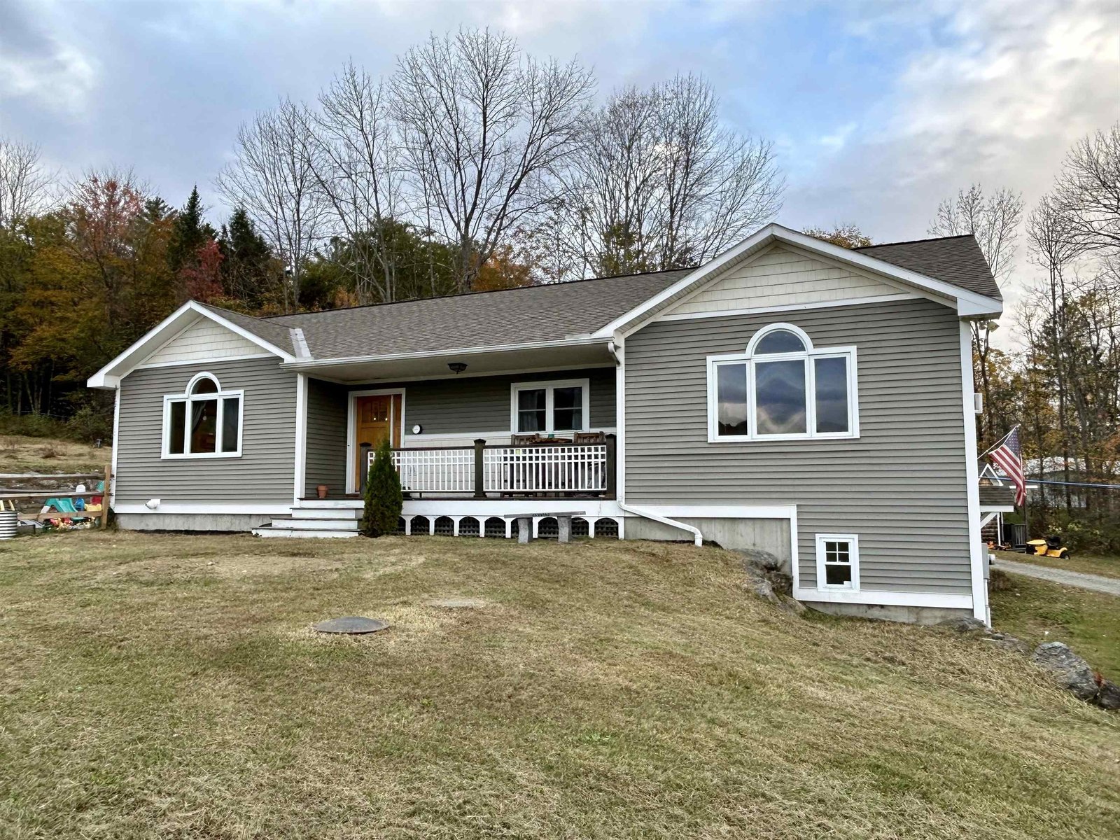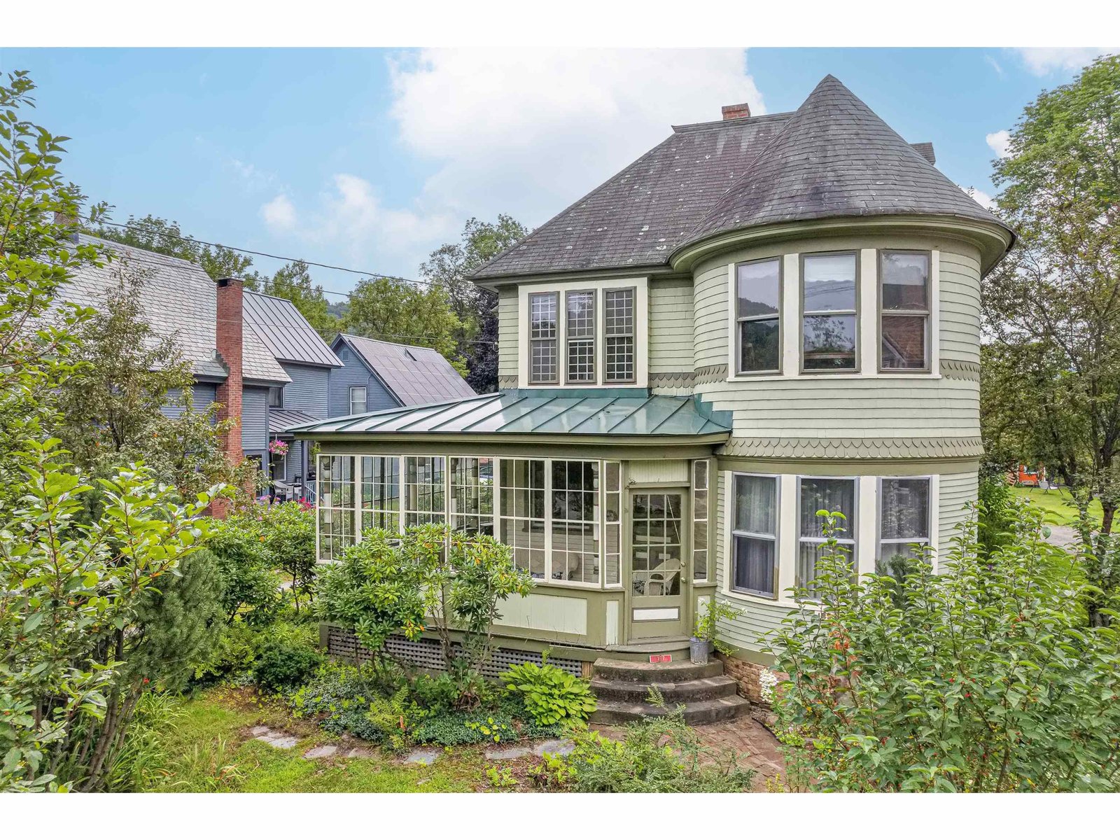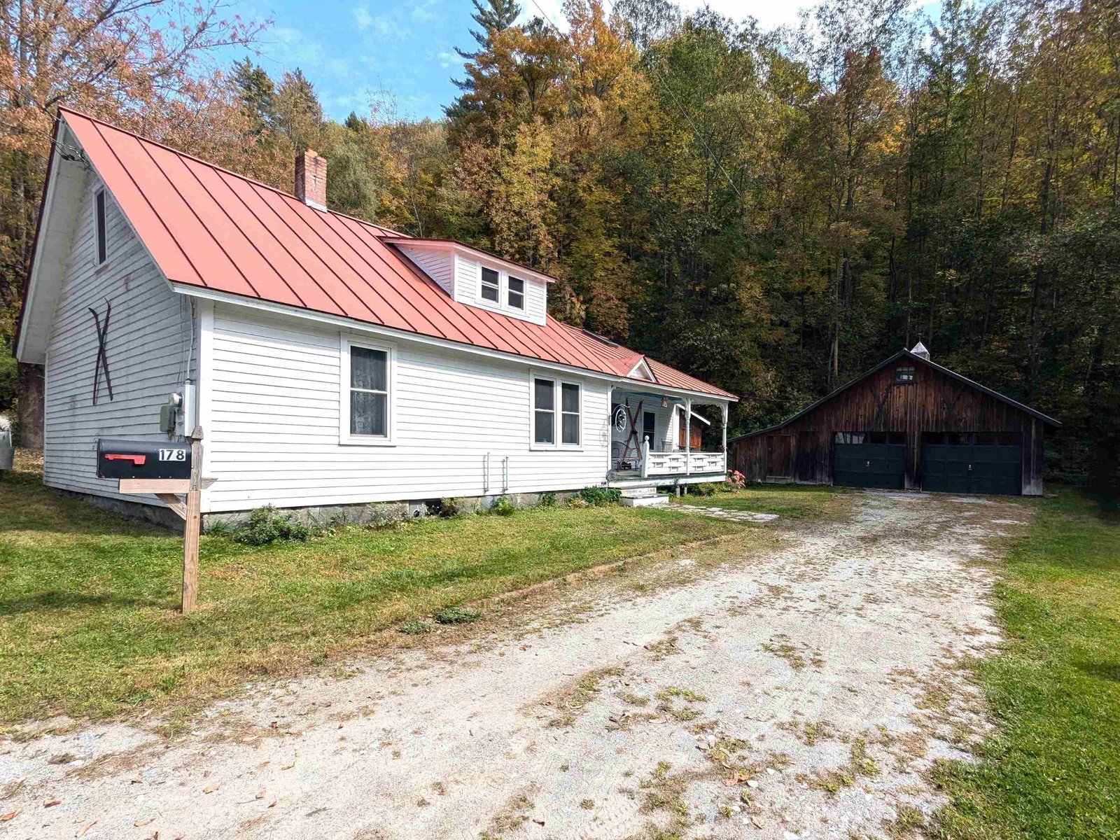Sold Status
$275,000 Sold Price
House Type
4 Beds
3 Baths
3,561 Sqft
Sold By Vermont Real Estate Company
Similar Properties for Sale
Request a Showing or More Info

Call: 802-863-1500
Mortgage Provider
Mortgage Calculator
$
$ Taxes
$ Principal & Interest
$
This calculation is based on a rough estimate. Every person's situation is different. Be sure to consult with a mortgage advisor on your specific needs.
Lovely 1860's 4 Bedroom Victorian Village home on 2.43 surveyed acres. This fabulous historic home has many original features including breath taking tiger maple wood staircase, hardwood floors throughout, natural wood work, gorgeous pocket doors leading to large rooms with plenty of natural light, leaded glass windows, and 3 stunning fireplaces with one having an energy efficient pellet insert. Gorgeous updated kitchen with stainless steel appliances and Corian countertops. House is presently a very spacious single family residence, but could easily become a home with an in-law apartment with separate entrance. Outside is a large backyard, beautiful flower gardens, cute matching garden shed, and very convenient attached 2 car garage. Walk to all the amenities of beautiful Downtown Randolph right from your front door! †
Property Location
Property Details
| Sold Price $275,000 | Sold Date Aug 13th, 2018 | |
|---|---|---|
| List Price $289,000 | Total Rooms 10 | List Date Apr 10th, 2018 |
| Cooperation Fee Unknown | Lot Size 2.43 Acres | Taxes $9,644 |
| MLS# 4685218 | Days on Market 2419 Days | Tax Year 2017 |
| Type House | Stories 2 | Road Frontage 730 |
| Bedrooms 4 | Style Victorian | Water Frontage |
| Full Bathrooms 1 | Finished 3,561 Sqft | Construction No, Existing |
| 3/4 Bathrooms 1 | Above Grade 3,561 Sqft | Seasonal No |
| Half Bathrooms 1 | Below Grade 0 Sqft | Year Built 1860 |
| 1/4 Bathrooms 0 | Garage Size 2 Car | County Orange |
| Interior FeaturesDining Area, Fireplaces - 3+, Laundry Hook-ups, Lead/Stain Glass, Natural Light, Natural Woodwork, Sauna, Walk-in Pantry, Wood Stove Hook-up, Laundry - 1st Floor |
|---|
| Equipment & AppliancesRefrigerator, Washer, Cook Top-Gas, Dishwasher, Range-Gas, Dryer, Stove - Gas, Security System, Wood Stove, Stove - Wood |
| Kitchen 14x15, 1st Floor | Dining Room 14x14, 1st Floor | Family Room 14x15, 1st Floor |
|---|---|---|
| Foyer 14x14, 1st Floor | Primary Bedroom 14x15, 2nd Floor | Bedroom 14x14, 2nd Floor |
| Bedroom 16x17, 2nd Floor | Bedroom 14x16, 2nd Floor | Bonus Room 18x24, 2nd Floor |
| Media Room 14x14, 2nd Floor | Foyer 14x15, 2nd Floor |
| ConstructionWood Frame |
|---|
| BasementInterior, Bulkhead, Unfinished, Interior Stairs, Concrete, Unfinished |
| Exterior FeaturesGarden Space, Outbuilding, Porch - Covered, Porch - Screened, Storage |
| Exterior Wood, Clapboard | Disability Features |
|---|---|
| Foundation Stone, Concrete, Stone | House Color |
| Floors Vinyl, Carpet, Hardwood | Building Certifications |
| Roof Shingle-Asphalt | HERS Index |
| DirectionsMain St. Randolph South over RR Tracks. Turn right onto Belle Fred Dr. and first driveway on the left. |
|---|
| Lot Description, Wooded, Corner, Sidewalks, Wooded |
| Garage & Parking Attached, Auto Open |
| Road Frontage 730 | Water Access |
|---|---|
| Suitable Use | Water Type |
| Driveway Paved | Water Body |
| Flood Zone No | Zoning RVHD |
| School District Orange Southwest | Middle Randolph School UHSD #2 |
|---|---|
| Elementary Randolph Elementary School | High Randolph UHSD #2 |
| Heat Fuel Wood Pellets, Wood, Pellet | Excluded |
|---|---|
| Heating/Cool Other, Hot Water, Baseboard | Negotiable |
| Sewer Community, Public | Parcel Access ROW |
| Water Public, Metered | ROW for Other Parcel |
| Water Heater Electric | Financing |
| Cable Co | Documents |
| Electric 100 Amp, Circuit Breaker(s) | Tax ID 507-159-13917 |

† The remarks published on this webpage originate from Listed By Paul Rea of Rural VT Real Estate via the PrimeMLS IDX Program and do not represent the views and opinions of Coldwell Banker Hickok & Boardman. Coldwell Banker Hickok & Boardman cannot be held responsible for possible violations of copyright resulting from the posting of any data from the PrimeMLS IDX Program.

 Back to Search Results
Back to Search Results









