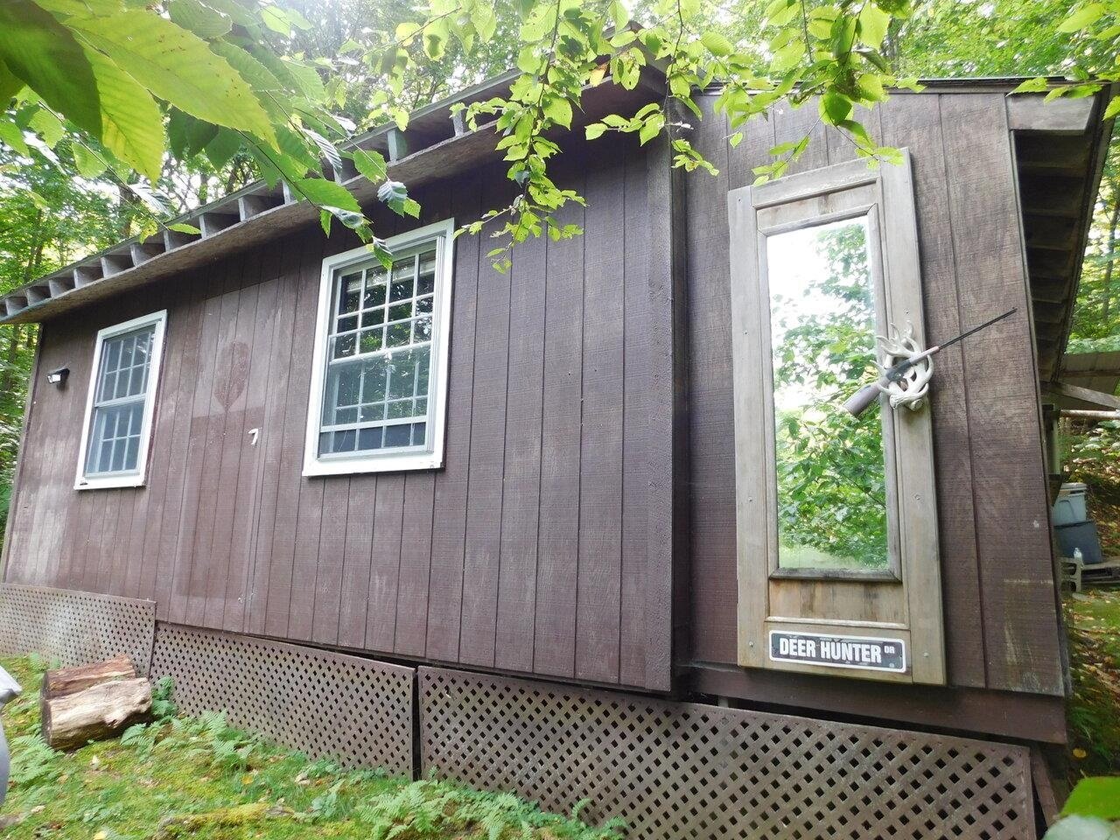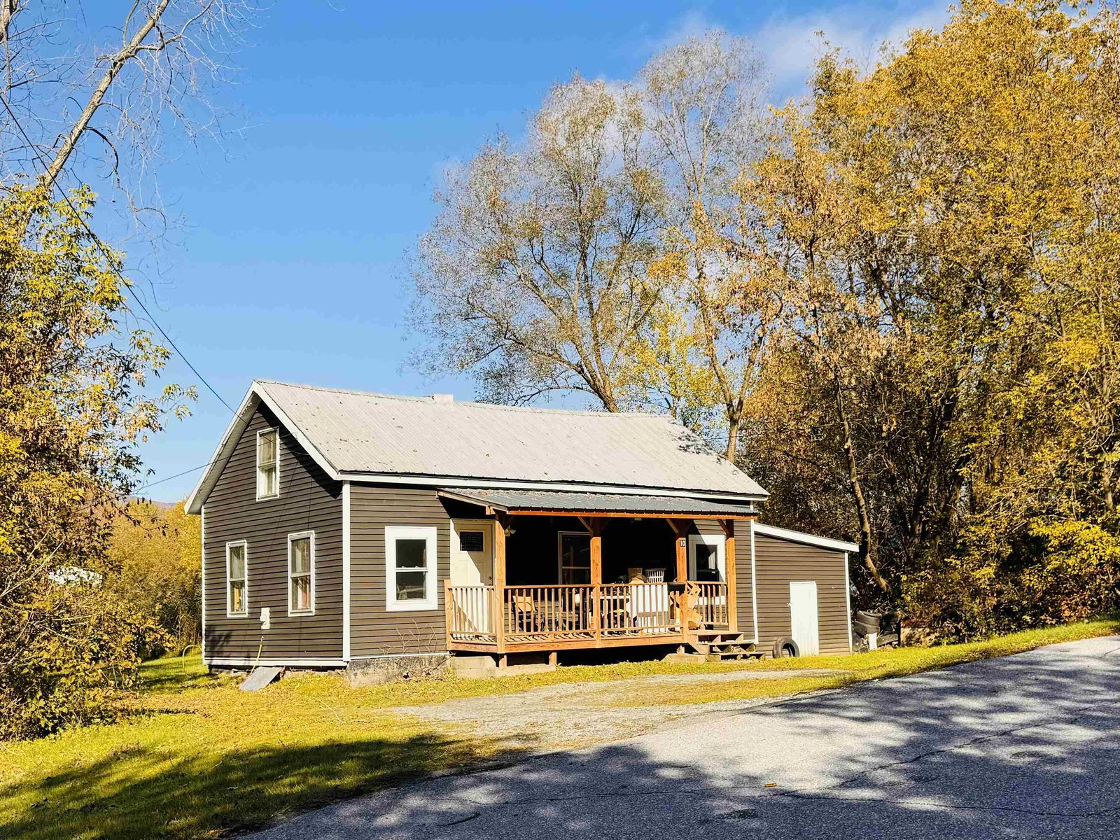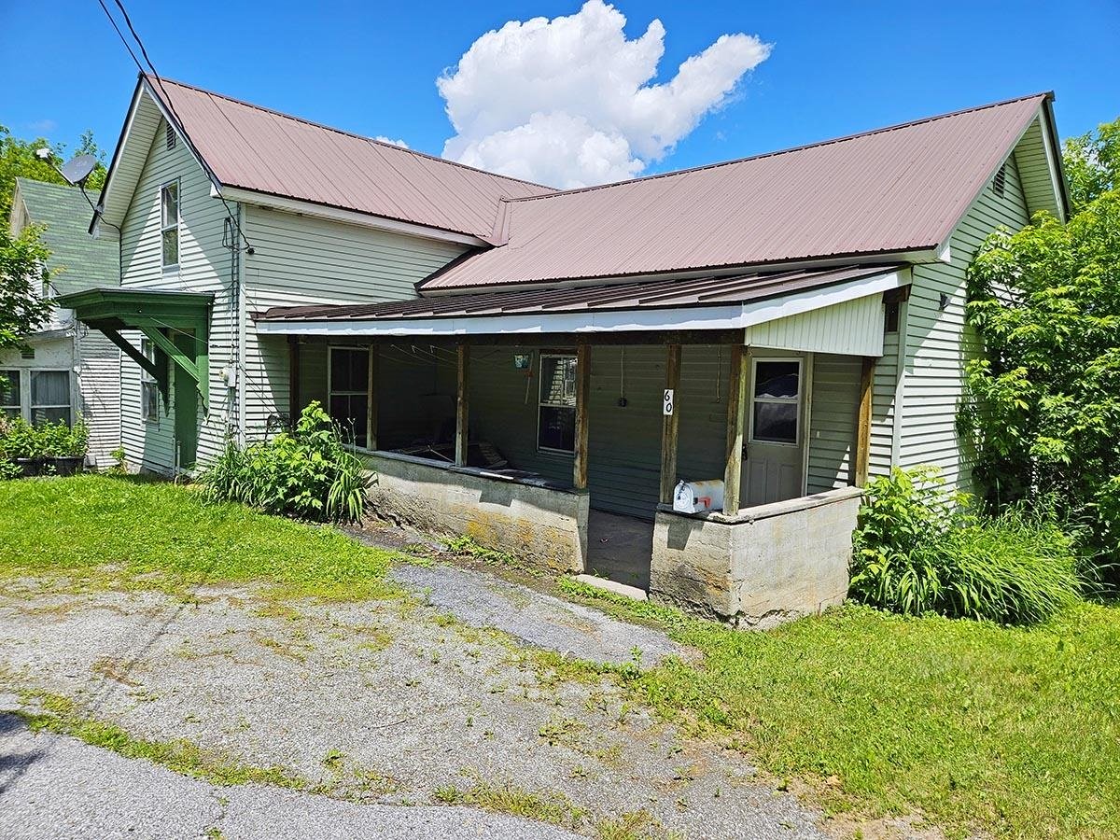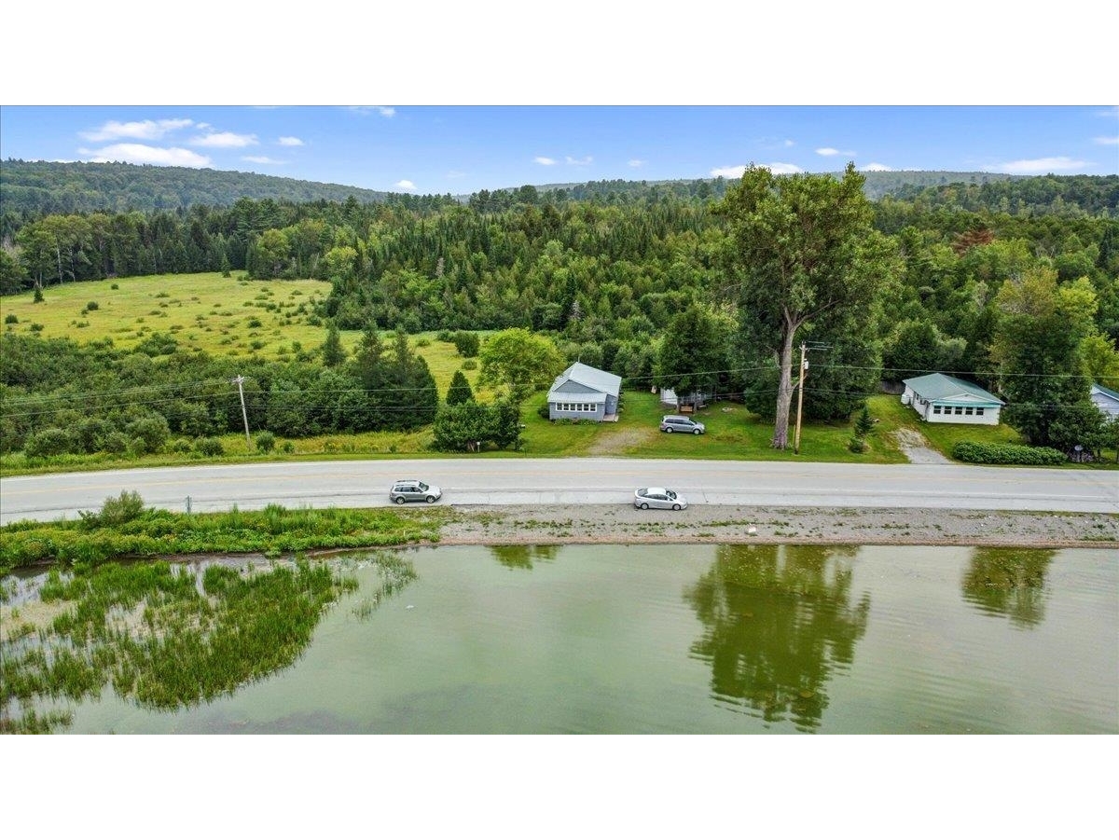Sold Status
$123,000 Sold Price
House Type
3 Beds
2 Baths
1,780 Sqft
Sold By KW Vermont- Enosburg
Similar Properties for Sale
Request a Showing or More Info

Call: 802-863-1500
Mortgage Provider
Mortgage Calculator
$
$ Taxes
$ Principal & Interest
$
This calculation is based on a rough estimate. Every person's situation is different. Be sure to consult with a mortgage advisor on your specific needs.
Franklin County
SELLER IS WILLING TO GIVE $3000. TO A BUYER WITH AN ACCEPTED OFFER TOWARDS CLOSING COSTS!!! Welcome to this cozy hill section home with so much to offer. Enjoy affordable living at its finest with a large eat in kitchen /dining area for all your entertaining needs. Easy access large panty and laundry area on the first floor. The living room measures 23 x 16 with an alternate heat source Pellet Stove for your comfort. For added space the enclosed porch with lots of natural light is a great space to take in. You will find a bath on both levels and three bedrooms on the second floor! The attic has easy walk-up stairs along with ample storage space. In the garage you will find a deep bay for your vehicles along with overhead storage as well. Come sit in the back privacy yard after your days work to relax. Let us bring you home! †
Property Location
Property Details
| Sold Price $123,000 | Sold Date Jun 21st, 2019 | |
|---|---|---|
| List Price $126,000 | Total Rooms 6 | List Date Jun 26th, 2018 |
| Cooperation Fee Unknown | Lot Size 0.13 Acres | Taxes $3,029 |
| MLS# 4702954 | Days on Market 2340 Days | Tax Year |
| Type House | Stories 2 | Road Frontage |
| Bedrooms 3 | Style Farmhouse | Water Frontage |
| Full Bathrooms 1 | Finished 1,780 Sqft | Construction No, Existing |
| 3/4 Bathrooms 1 | Above Grade 1,780 Sqft | Seasonal No |
| Half Bathrooms 0 | Below Grade 0 Sqft | Year Built 1940 |
| 1/4 Bathrooms 0 | Garage Size 1 Car | County Franklin |
| Interior FeaturesAttic, Kitchen/Dining, Natural Woodwork, Walk-in Closet, Walk-in Pantry, Laundry - 1st Floor |
|---|
| Equipment & AppliancesWasher, Refrigerator, Dryer, Stove - Electric, , Hot Air |
| Laundry Room 12 1/2 x 8 1/2, 1st Floor | Living Room 23 x 16, 1st Floor | Kitchen/Dining 19 x 12, 1st Floor |
|---|---|---|
| Bath - Full 8 x 7, 1st Floor | Porch 20 x 5, 1st Floor | Bedroom 11 1/2 x 11 1/2, 2nd Floor |
| Bedroom 20 x 11, 2nd Floor | Primary Bedroom 20 x 12, 2nd Floor | Laundry Room 1st Floor |
| ConstructionWood Frame |
|---|
| BasementWalk-up, Unfinished, Sump Pump, Concrete, Interior Stairs, Storage Space, Full |
| Exterior FeaturesFence - Full, Patio, Porch - Enclosed |
| Exterior Masonite | Disability Features |
|---|---|
| Foundation Stone, Block, Concrete | House Color |
| Floors Vinyl, Carpet, Laminate | Building Certifications |
| Roof Metal | HERS Index |
| DirectionsTurn right off Main Street onto River Street, then follow 139 up the hill, turn left onto Church Street. Take your second Right onto Hamilton. Property is on the left. |
|---|
| Lot Description, Landscaped |
| Garage & Parking Detached, Auto Open, Storage Above |
| Road Frontage | Water Access |
|---|---|
| Suitable Use | Water Type |
| Driveway Paved | Water Body |
| Flood Zone No | Zoning Residential |
| School District NA | Middle |
|---|---|
| Elementary | High |
| Heat Fuel Wood Pellets, Pellet | Excluded |
|---|---|
| Heating/Cool None, Hot Air | Negotiable |
| Sewer Public | Parcel Access ROW |
| Water Public | ROW for Other Parcel |
| Water Heater Owned | Financing |
| Cable Co | Documents |
| Electric On-Site | Tax ID 51616210409 |

† The remarks published on this webpage originate from Listed By Amy Gerrity-Parent of Catamount Realty Group via the PrimeMLS IDX Program and do not represent the views and opinions of Coldwell Banker Hickok & Boardman. Coldwell Banker Hickok & Boardman cannot be held responsible for possible violations of copyright resulting from the posting of any data from the PrimeMLS IDX Program.

 Back to Search Results
Back to Search Results










