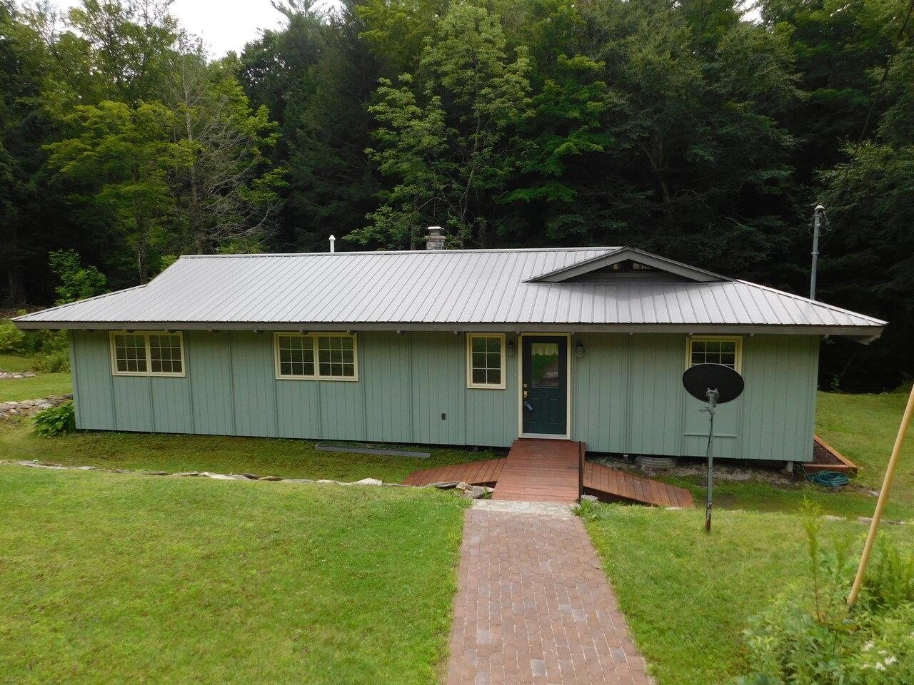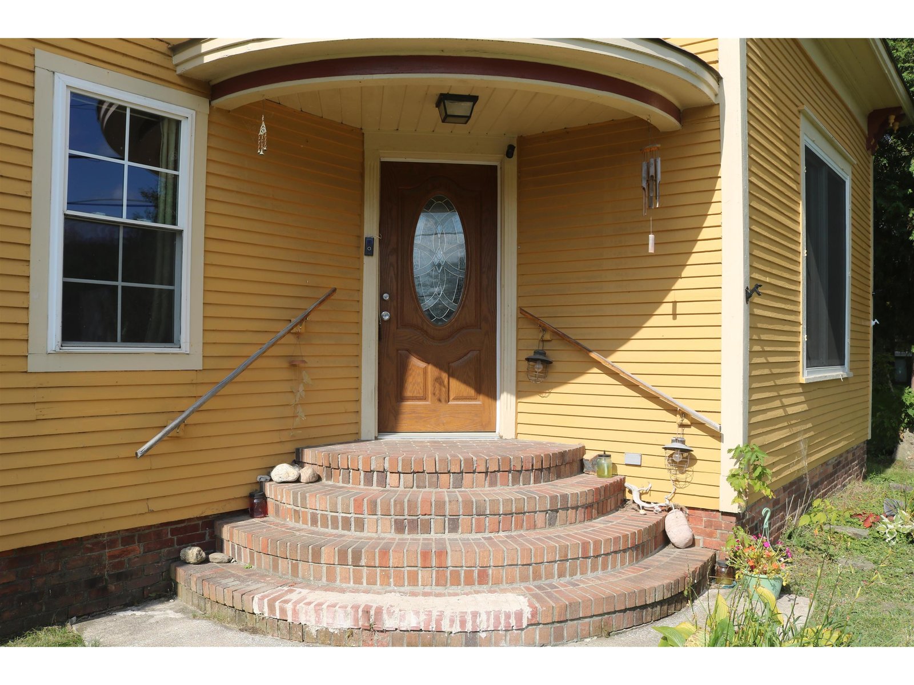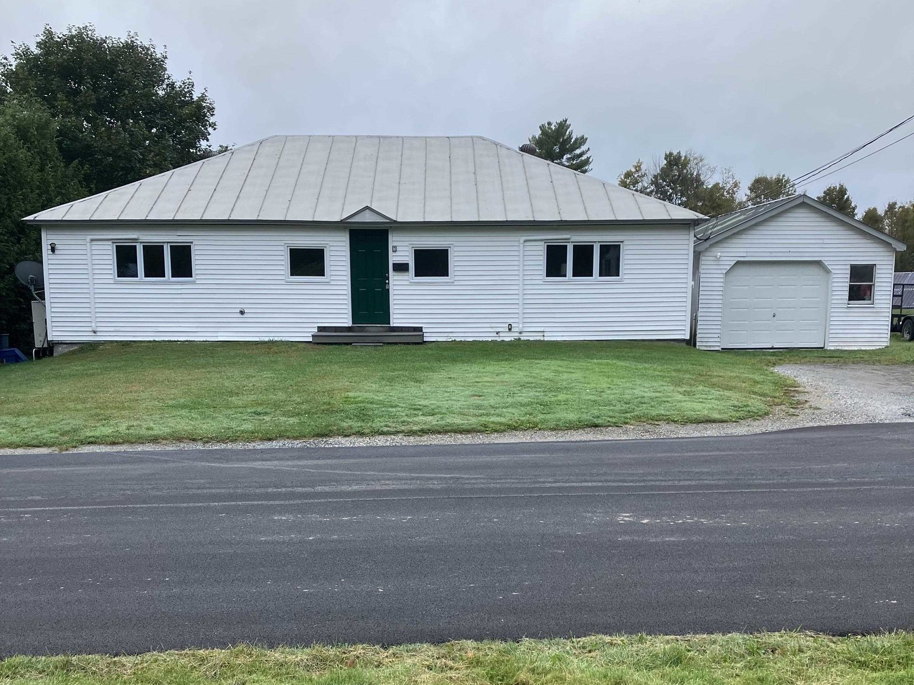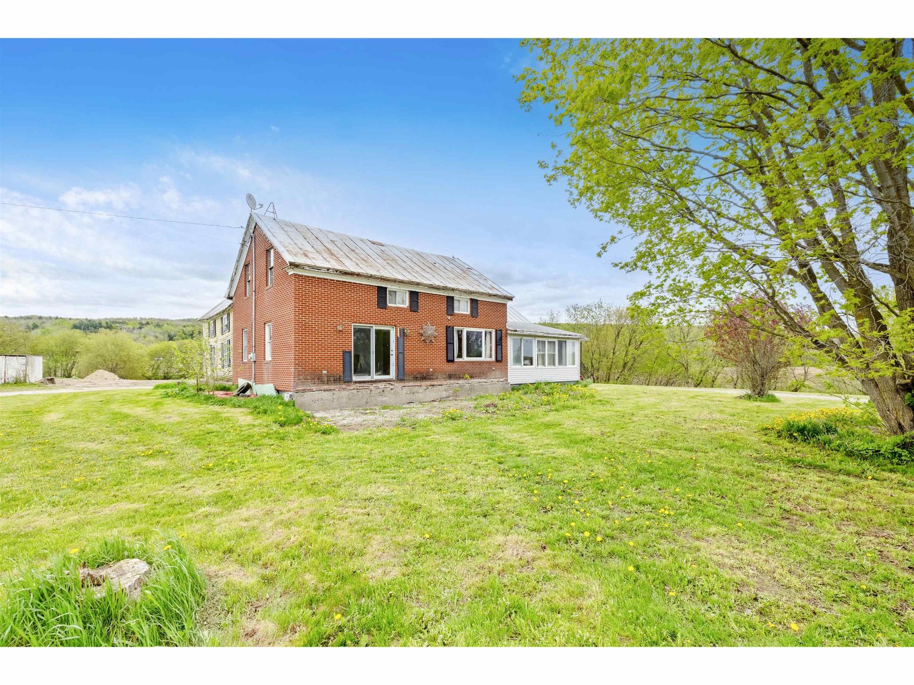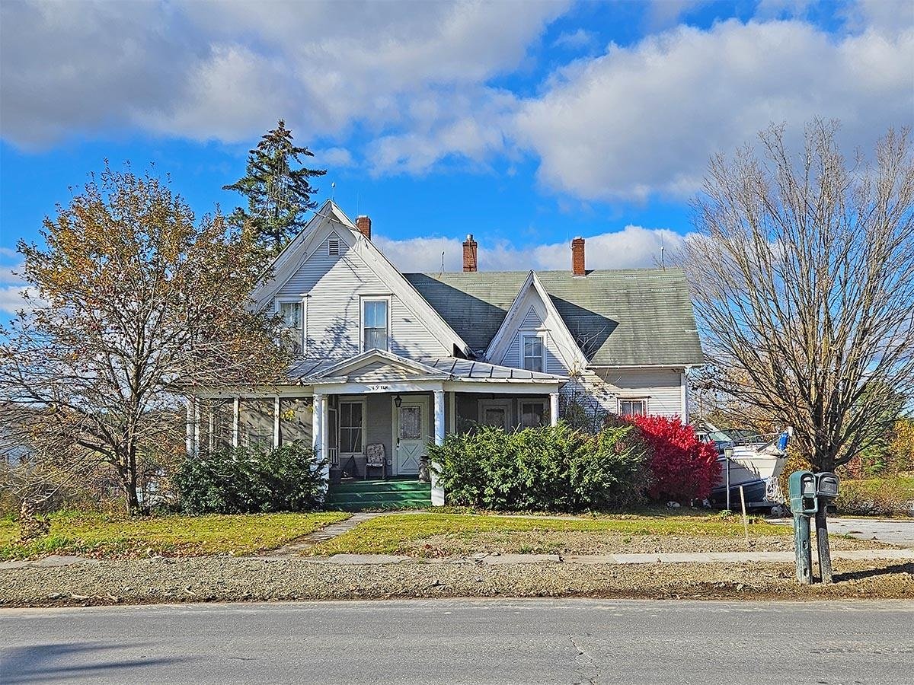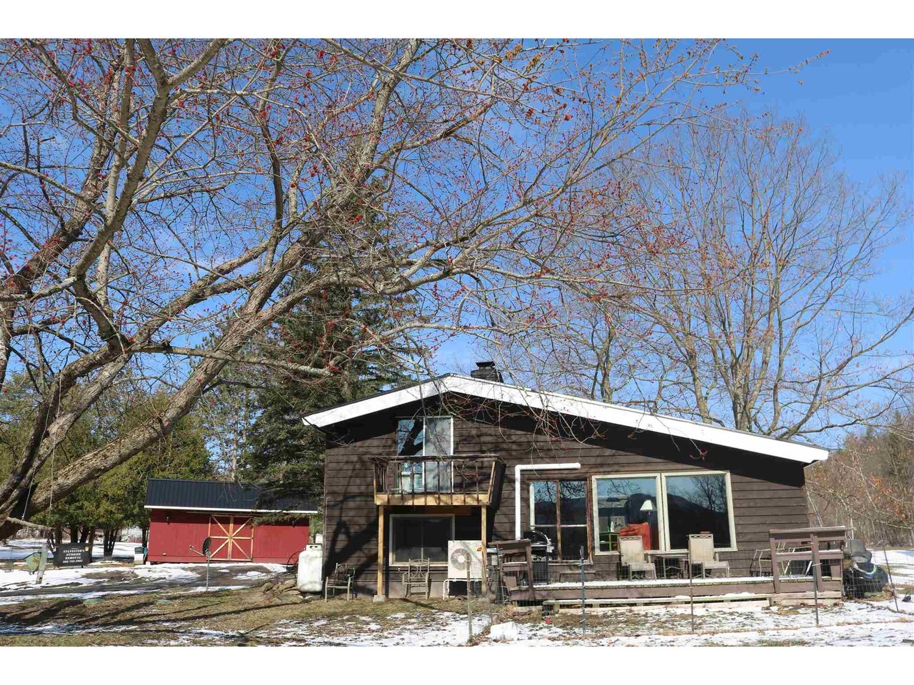Sold Status
$252,000 Sold Price
House Type
5 Beds
2 Baths
1,735 Sqft
Sold By KW Vermont
Similar Properties for Sale
Request a Showing or More Info

Call: 802-863-1500
Mortgage Provider
Mortgage Calculator
$
$ Taxes
$ Principal & Interest
$
This calculation is based on a rough estimate. Every person's situation is different. Be sure to consult with a mortgage advisor on your specific needs.
Franklin County
Remarkable cedar home on 11.5 gorgeous acres! Home has new addition, lighting, and efficient heat pump that also cools. Gorgeous hardwood floors in kitchen, dining and living areas, hickory cabinets and granite countertops! Acreage & outbuildings offer the perfect place for horses, beef or hobby farm with plenty of space for gardens, and a variety of outdoor activities! Walk or take an ATV over the brook via bridge to pastures with abundant wildlife. Enjoy your summer in the 12' deep kidney shaped pool! †
Property Location
Property Details
| Sold Price $252,000 | Sold Date Jun 18th, 2021 | |
|---|---|---|
| List Price $255,000 | Total Rooms 7 | List Date Mar 25th, 2021 |
| Cooperation Fee Unknown | Lot Size 11.5 Acres | Taxes $4,167 |
| MLS# 4852750 | Days on Market 1337 Days | Tax Year 2020 |
| Type House | Stories 1 1/2 | Road Frontage |
| Bedrooms 5 | Style Split Level, Split Entry | Water Frontage |
| Full Bathrooms 1 | Finished 1,735 Sqft | Construction No, Existing |
| 3/4 Bathrooms 1 | Above Grade 1,735 Sqft | Seasonal No |
| Half Bathrooms 0 | Below Grade 0 Sqft | Year Built 1972 |
| 1/4 Bathrooms 0 | Garage Size Car | County Franklin |
| Interior FeaturesLaundry Hook-ups, Natural Woodwork, Wood Stove Insert |
|---|
| Equipment & AppliancesRefrigerator, Range-Gas, Dishwasher, CO Detector, Smoke Detectr-Batt Powrd, Wood Stove, Heat Pump, Stove - Wood |
| Kitchen 1st Floor | Living Room 1st Floor | Family Room 1st Floor |
|---|---|---|
| Bedroom 1st Floor | Bedroom 1st Floor | Bedroom 1st Floor |
| Bedroom 1st Floor | Bedroom 1st Floor |
| ConstructionWood Frame |
|---|
| BasementInterior, Unfinished, Interior Stairs, Unfinished |
| Exterior FeaturesDeck, Fence - Dog, Garden Space, Natural Shade, Pool - In Ground, Shed, Window Screens, Windows - Double Pane |
| Exterior Wood Siding | Disability Features Hard Surface Flooring |
|---|---|
| Foundation Poured Concrete | House Color |
| Floors Laminate, Carpet, Hardwood | Building Certifications |
| Roof Metal | HERS Index |
| Directions105 to Richford straight on Main Street, go over the iron bridge turn right, at Blue Seal turn right onto Golf Course Road then right onto Corliss Road. Property is on the left, see sign. |
|---|
| Lot DescriptionNo, Mountain View, Country Setting, Open, Rural Setting |
| Garage & Parking , , 6+ Parking Spaces, Unpaved |
| Road Frontage | Water Access |
|---|---|
| Suitable UseAgriculture/Produce, Horse/Animal Farm, Farm - Horse/Animal, Residential | Water Type |
| Driveway Gravel, Dirt, Crushed/Stone | Water Body |
| Flood Zone No | Zoning Residential |
| School District NA | Middle Richford Jr/Sr High School |
|---|---|
| Elementary Richford Elementary School | High Richford Senior High School |
| Heat Fuel Wood, Gas-LP/Bottle | Excluded |
|---|---|
| Heating/Cool Other, Heat Pump | Negotiable Washer, Dryer |
| Sewer 1000 Gallon, Private, Concrete, Private | Parcel Access ROW No |
| Water Drilled Well | ROW for Other Parcel No |
| Water Heater Electric | Financing |
| Cable Co | Documents Deed |
| Electric 100 Amp, Circuit Breaker(s) | Tax ID 516-162-10878 |

† The remarks published on this webpage originate from Listed By Dianna Benoit-Kittell of KW Vermont- Enosburg via the PrimeMLS IDX Program and do not represent the views and opinions of Coldwell Banker Hickok & Boardman. Coldwell Banker Hickok & Boardman cannot be held responsible for possible violations of copyright resulting from the posting of any data from the PrimeMLS IDX Program.

 Back to Search Results
Back to Search Results