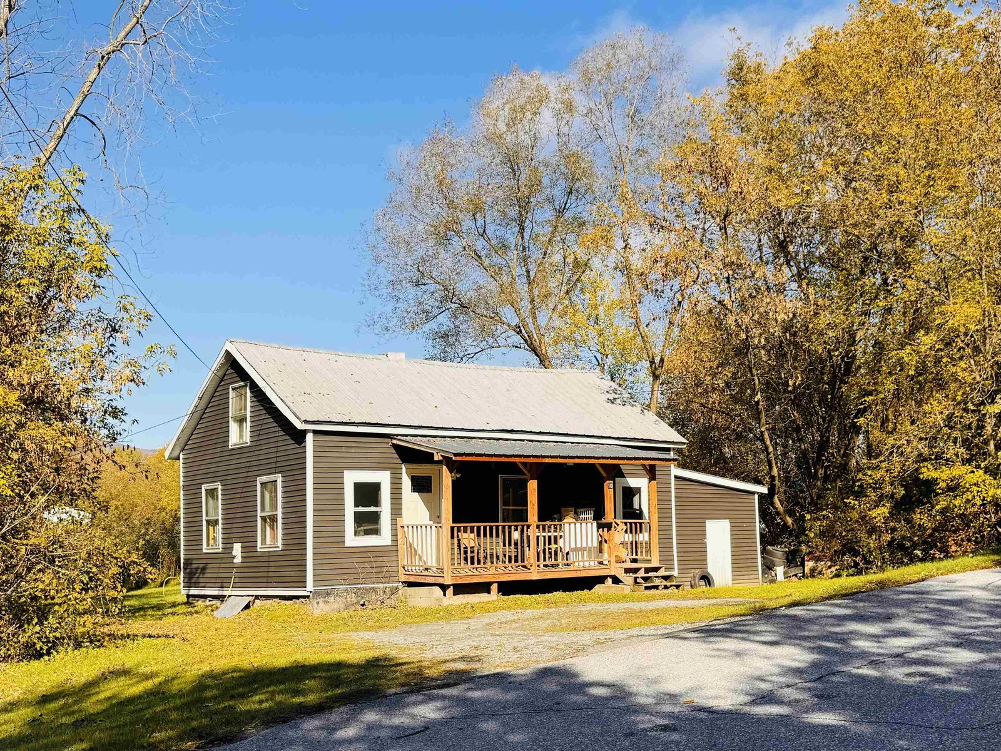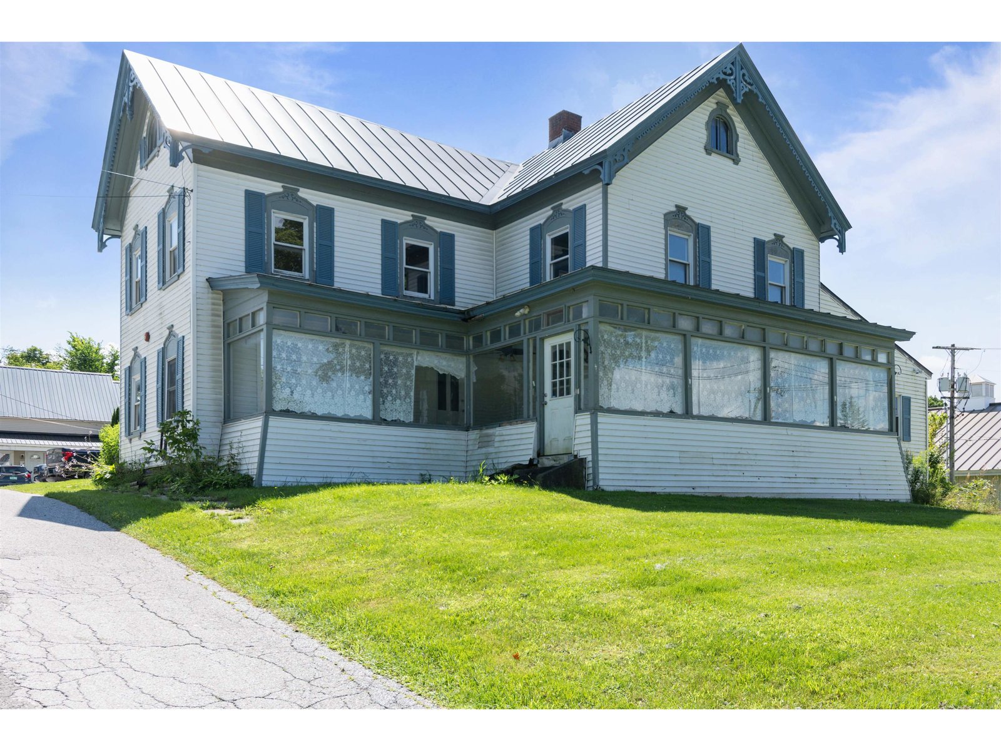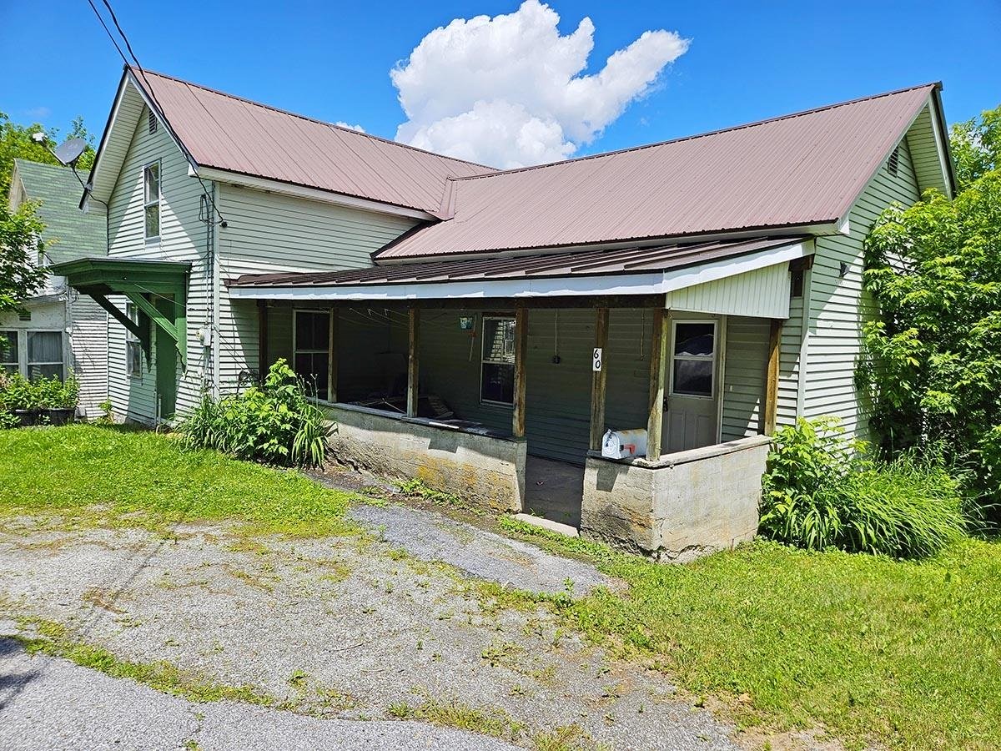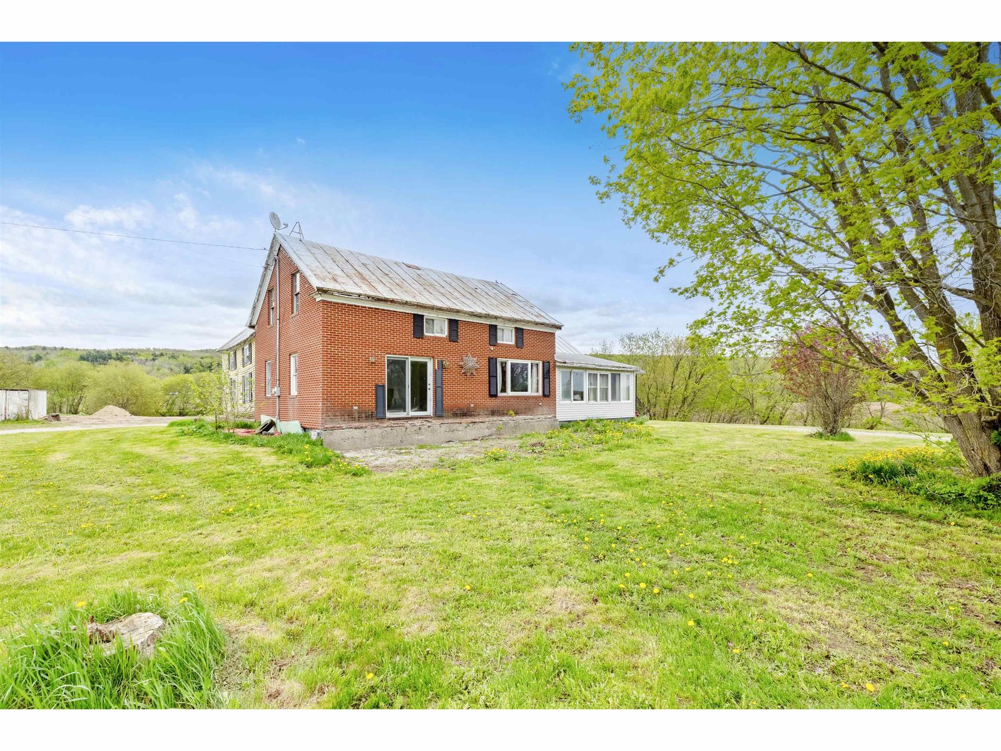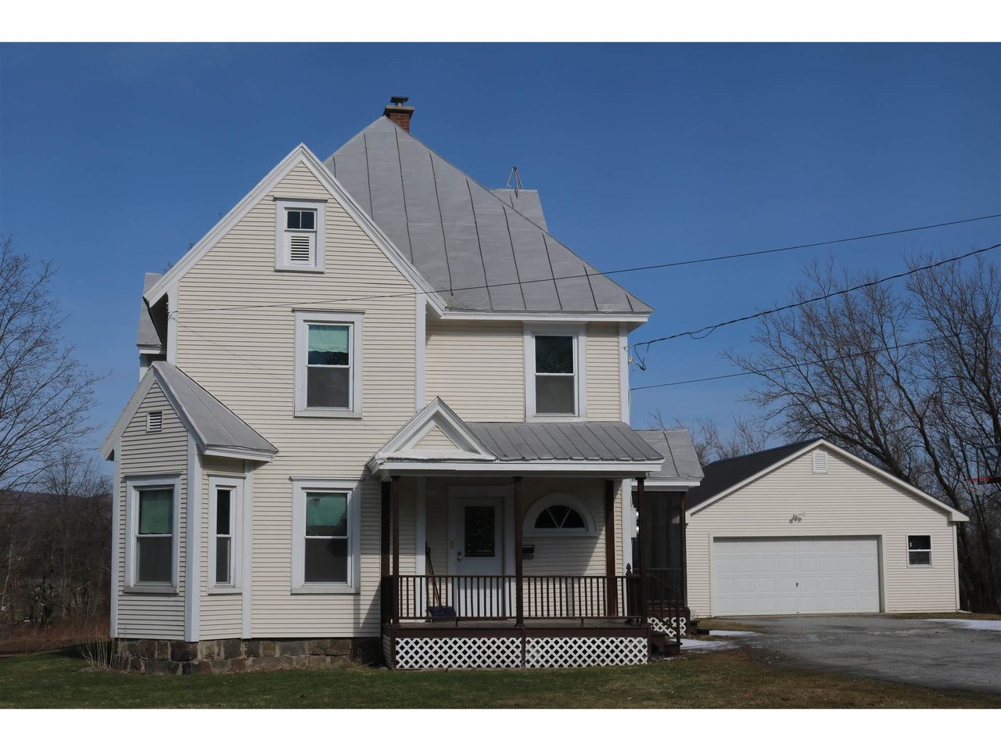Sold Status
$150,000 Sold Price
House Type
3 Beds
2 Baths
2,188 Sqft
Sold By M Realty
Similar Properties for Sale
Request a Showing or More Info

Call: 802-863-1500
Mortgage Provider
Mortgage Calculator
$
$ Taxes
$ Principal & Interest
$
This calculation is based on a rough estimate. Every person's situation is different. Be sure to consult with a mortgage advisor on your specific needs.
Franklin County
Move in ready Victorian home with solid wood doors, rosette trim, built-in's and cut-outs, this home was built to be stunning! Large level yard, plenty of parking with a detached garage built around 2003. 3 Season screened porch off the updated kitchen. Updates include a new furnace & chimney liner and brick resurfaced in 2016 and an updated bathroom! Close to the Canadian Border or Jay Peak, about an hour to Burlington or Montreal. Garage roof recently replaced and house roof re-sealed. †
Property Location
Property Details
| Sold Price $150,000 | Sold Date Jun 14th, 2021 | |
|---|---|---|
| List Price $159,000 | Total Rooms 7 | List Date Mar 31st, 2021 |
| Cooperation Fee Unknown | Lot Size 0.44 Acres | Taxes $3,171 |
| MLS# 4853243 | Days on Market 1331 Days | Tax Year 2020 |
| Type House | Stories 2 | Road Frontage |
| Bedrooms 3 | Style Victorian, Near ATV Trail | Water Frontage |
| Full Bathrooms 2 | Finished 2,188 Sqft | Construction No, Existing |
| 3/4 Bathrooms 0 | Above Grade 2,188 Sqft | Seasonal No |
| Half Bathrooms 0 | Below Grade 0 Sqft | Year Built 1900 |
| 1/4 Bathrooms 0 | Garage Size 2 Car | County Franklin |
| Interior FeaturesAttic, Blinds, Ceiling Fan, Dining Area, Draperies, Laundry Hook-ups, Natural Woodwork, Laundry - 1st Floor |
|---|
| Equipment & AppliancesRefrigerator, Range-Gas, Dishwasher, Washer, Dryer, Smoke Detectr-Batt Powrd |
| Living Room 12.9 x 13.9, 1st Floor | Dining Room 12.9 x 12.4, 1st Floor | Kitchen 11.6 x 12.4, 1st Floor |
|---|---|---|
| Bath - Full 11 x 13, 1st Floor | Bedroom 11.75 x 9.7, 1st Floor | Foyer 15 x 8.7, 1st Floor |
| Bedroom 7.6 x 11.25, 2nd Floor | Bedroom 13 x 11.7, 2nd Floor | Family Room 14.2 x 15.88, 1st Floor |
| Bedroom 9.7 x 11.88, 2nd Floor | Bath - Full 15 x 5.65, 2nd Floor |
| ConstructionWood Frame |
|---|
| BasementWalk-up, Unfinished, Sump Pump, Full, Unfinished |
| Exterior FeaturesWindow Screens, Windows - Double Pane, Windows - Energy Star |
| Exterior Vinyl Siding | Disability Features |
|---|---|
| Foundation Stone | House Color |
| Floors | Building Certifications |
| Roof Standing Seam | HERS Index |
| DirectionsTake 105 to Richford straight through Main Street, go over the iron bridge, turn right. Home will be on left, see sign. |
|---|
| Lot DescriptionUnknown, Trail/Near Trail, Trail/Near Trail, Village, Near Golf Course, Neighborhood, Village |
| Garage & Parking Detached, Auto Open, Driveway, 6+ Parking Spaces, Parking Spaces 6+ |
| Road Frontage | Water Access |
|---|---|
| Suitable UseBed and Breakfast, Residential | Water Type |
| Driveway Gravel, Crushed/Stone | Water Body |
| Flood Zone Unknown | Zoning Residential |
| School District NA | Middle Richford Jr/Sr High School |
|---|---|
| Elementary Richford Elementary School | High Richford Senior High School |
| Heat Fuel Pellet, Wood Pellets | Excluded |
|---|---|
| Heating/Cool None, Baseboard, Blowers | Negotiable |
| Sewer Public | Parcel Access ROW |
| Water Public | ROW for Other Parcel |
| Water Heater Electric | Financing |
| Cable Co Comcast | Documents Deed |
| Electric Circuit Breaker(s) | Tax ID 516-162-10796 |

† The remarks published on this webpage originate from Listed By Dianna Benoit-Kittell of KW Vermont- Enosburg via the PrimeMLS IDX Program and do not represent the views and opinions of Coldwell Banker Hickok & Boardman. Coldwell Banker Hickok & Boardman cannot be held responsible for possible violations of copyright resulting from the posting of any data from the PrimeMLS IDX Program.

 Back to Search Results
Back to Search Results