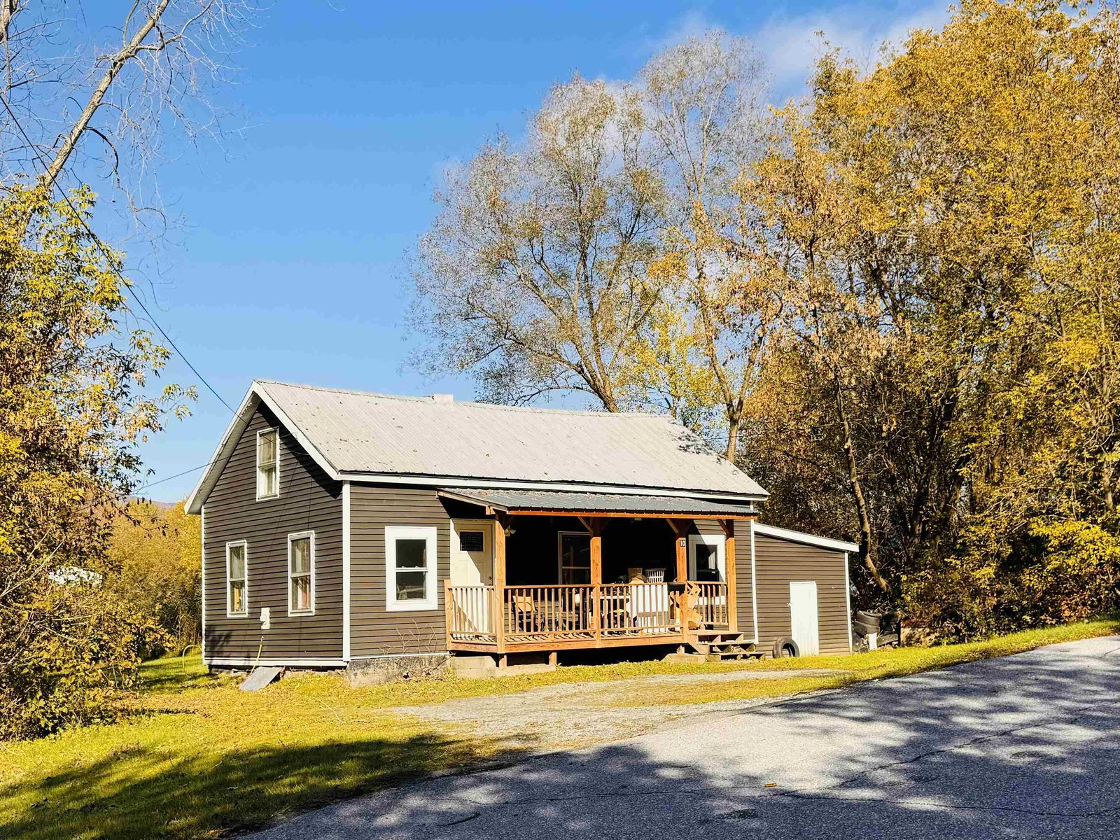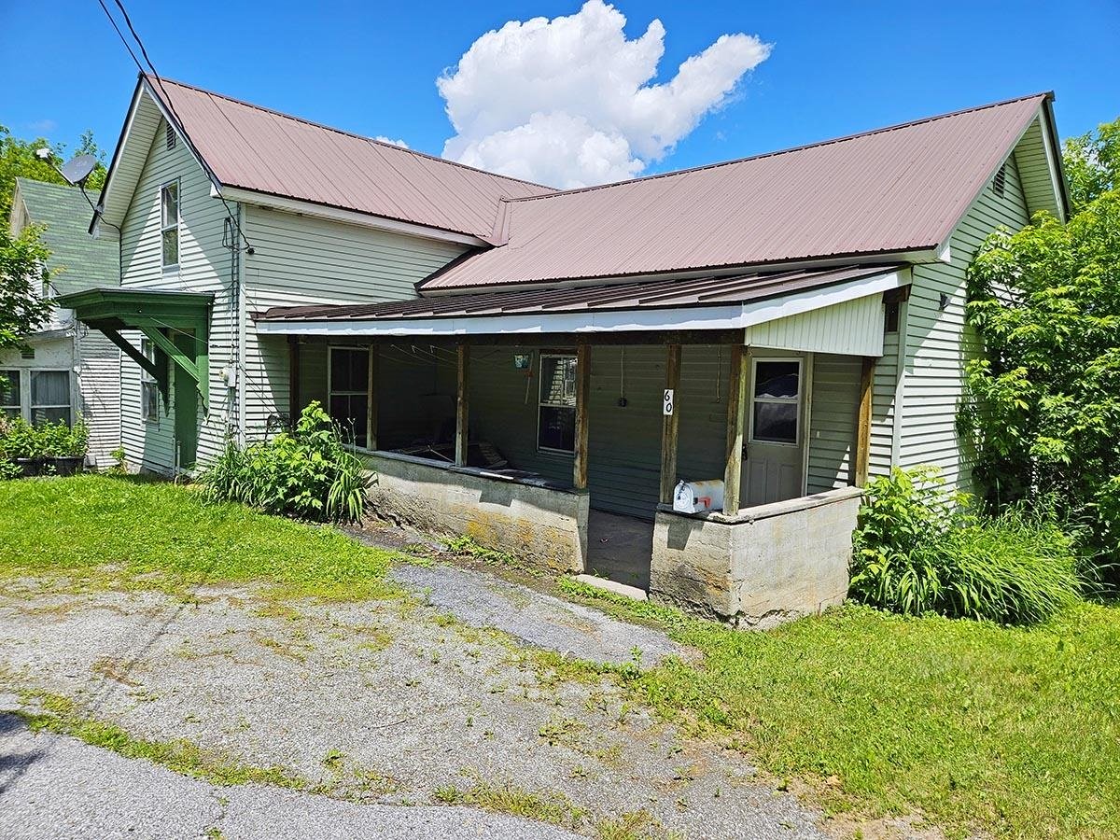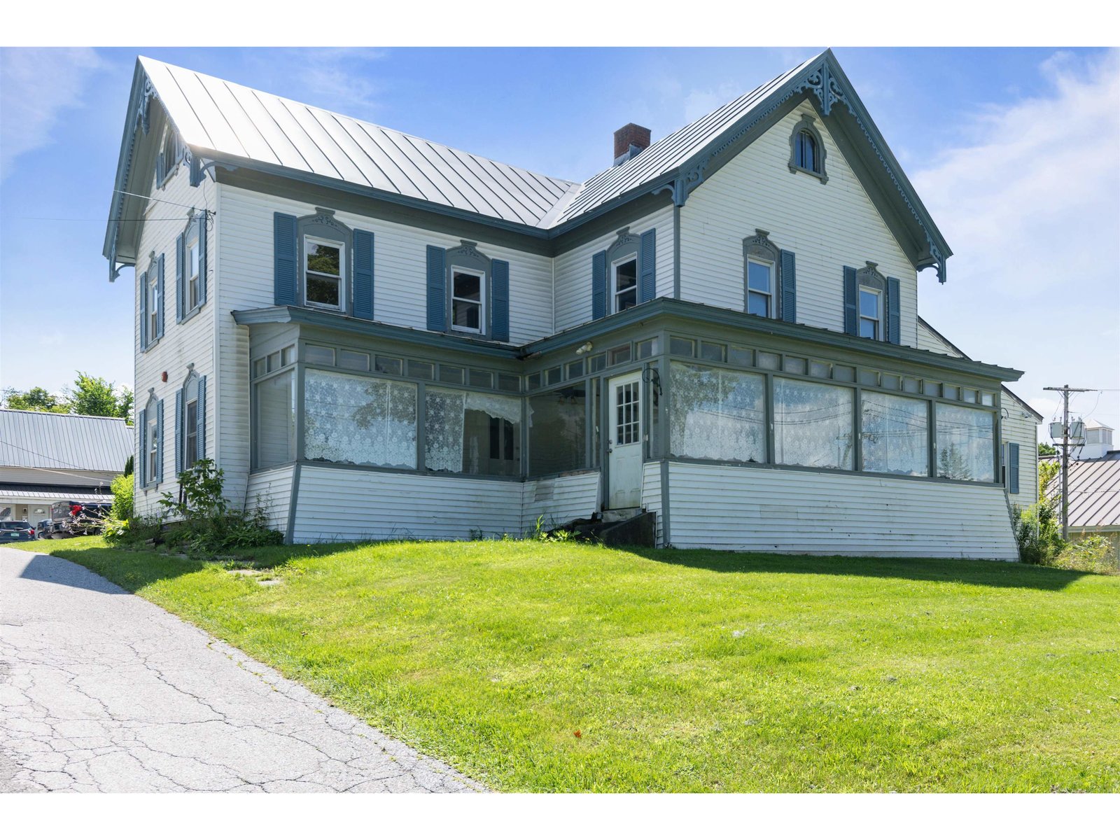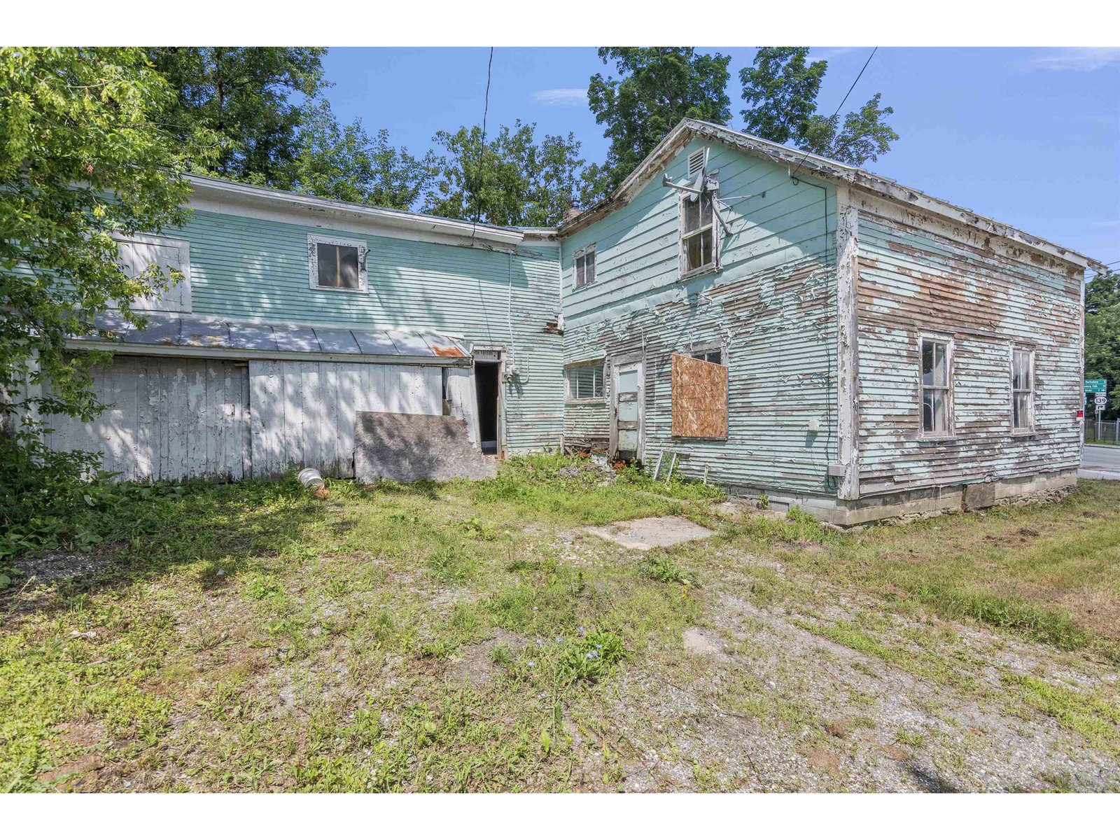Sold Status
$129,000 Sold Price
House Type
4 Beds
2 Baths
2,338 Sqft
Sold By
Similar Properties for Sale
Request a Showing or More Info

Call: 802-863-1500
Mortgage Provider
Mortgage Calculator
$
$ Taxes
$ Principal & Interest
$
This calculation is based on a rough estimate. Every person's situation is different. Be sure to consult with a mortgage advisor on your specific needs.
Franklin County
this home has been in the family for over a hundred years - Sweat-Comings Homestead. Beautiful stately Victorian - would make a great family home or maybe a B&B. Huge barns with original horse stalls. Newer wiring and furnace. Huge attic that could be finished. Beautiful light fixtures. Light and bright! 15 minutes to Jay and close to St Albans and Montreal. Quality of workmanship yesteryear. Great yard, beautiful detail and craftsmanship. †
Property Location
Property Details
| Sold Price $129,000 | Sold Date Jul 30th, 2013 | |
|---|---|---|
| List Price $127,900 | Total Rooms 8 | List Date Apr 22nd, 2013 |
| Cooperation Fee Unknown | Lot Size 0.5 Acres | Taxes $3,540 |
| MLS# 4232227 | Days on Market 4231 Days | Tax Year 2012 |
| Type House | Stories 3 | Road Frontage 100 |
| Bedrooms 4 | Style Victorian | Water Frontage |
| Full Bathrooms 1 | Finished 2,338 Sqft | Construction , Existing |
| 3/4 Bathrooms 0 | Above Grade 2,338 Sqft | Seasonal No |
| Half Bathrooms 1 | Below Grade 0 Sqft | Year Built 1891 |
| 1/4 Bathrooms 0 | Garage Size 1 Car | County Franklin |
| Interior FeaturesAttic - Hatch/Skuttle, Laundry Hook-ups, Lead/Stain Glass, Walk-in Closet, Walk-in Pantry, Laundry - 1st Floor |
|---|
| Equipment & AppliancesCompactor, Trash Compactor, Range-Gas, Dishwasher, Refrigerator, Dryer, , Antenna, Smoke Detector, Smoke Detectr-Batt Powrd |
| Kitchen 10x10, 1st Floor | Dining Room 11x18, 1st Floor | Living Room 14x27, 1st Floor |
|---|---|---|
| Office/Study | Primary Bedroom 12x12, 1st Floor | Bedroom 13x12, 2nd Floor |
| Bedroom 16x12, 2nd Floor | Bedroom 14x12, 2nd Floor | Other 17x20, 2nd Floor |
| ConstructionTimberframe |
|---|
| BasementInterior, Bulkhead, Unfinished, Interior Stairs, Full |
| Exterior FeaturesBalcony, Barn, Porch, Porch - Covered, Shed, Window Screens, Handicap Modified |
| Exterior Clapboard | Disability Features 1st Floor 1/2 Bathrm, Access. Mailboxes No Step, 1st Floor Bedroom, Access. Laundry No Steps |
|---|---|
| Foundation Stone, Concrete | House Color White |
| Floors Hardwood, Carpet | Building Certifications |
| Roof Standing Seam, Slate, Shingle-Asphalt | HERS Index |
| DirectionsTake Vt Route 105 into Richford. Turn left, house on left. See sign. |
|---|
| Lot Description, Mountain View, City Lot |
| Garage & Parking Attached, Auto Open, Barn, 3 Parking Spaces |
| Road Frontage 100 | Water Access |
|---|---|
| Suitable Use | Water Type |
| Driveway Paved | Water Body |
| Flood Zone Unknown | Zoning Residential |
| School District Franklin Northeast | Middle Richford Jr/Sr High School |
|---|---|
| Elementary Richford Elementary School | High Richford Senior High School |
| Heat Fuel Oil | Excluded |
|---|---|
| Heating/Cool Radiator, Hot Water | Negotiable |
| Sewer Public | Parcel Access ROW No |
| Water Public | ROW for Other Parcel No |
| Water Heater Gas-Lp/Bottle | Financing , Conventional, Cash Only |
| Cable Co | Documents Other, Deed |
| Electric 200 Amp | Tax ID 51616210623 |

† The remarks published on this webpage originate from Listed By Cheryl Boissoneault of via the PrimeMLS IDX Program and do not represent the views and opinions of Coldwell Banker Hickok & Boardman. Coldwell Banker Hickok & Boardman cannot be held responsible for possible violations of copyright resulting from the posting of any data from the PrimeMLS IDX Program.

 Back to Search Results
Back to Search Results










