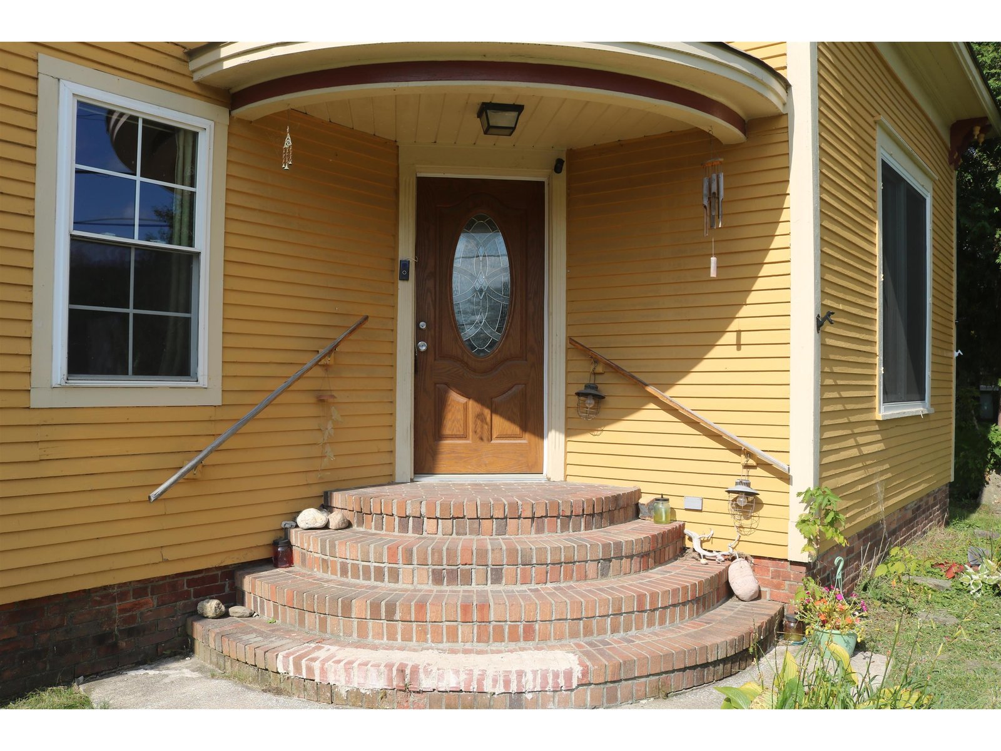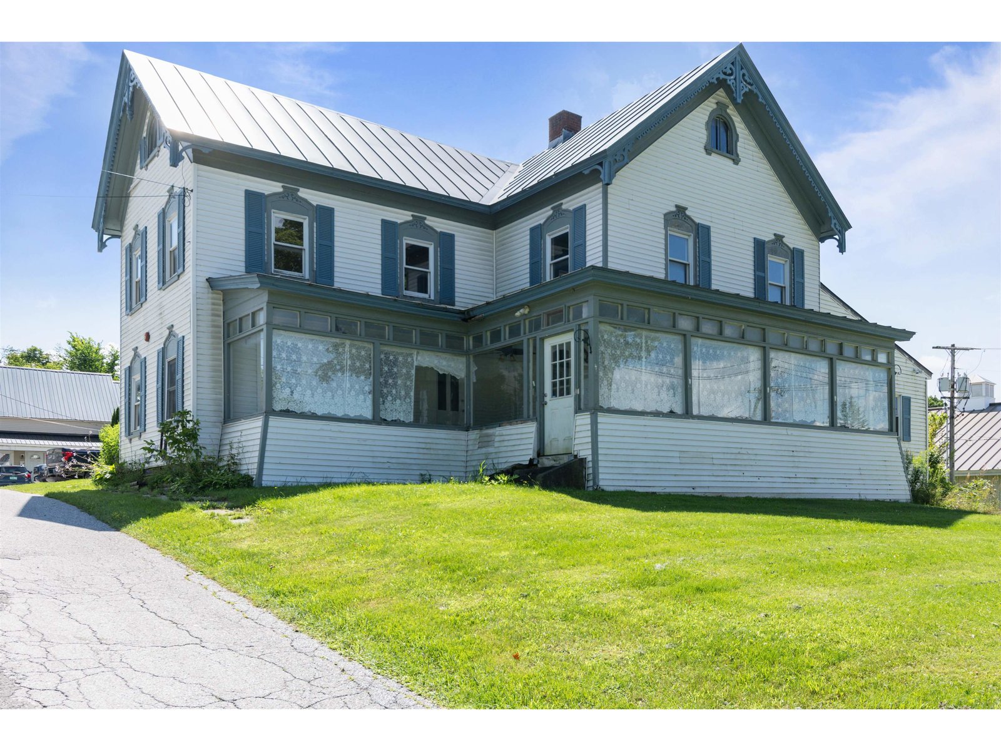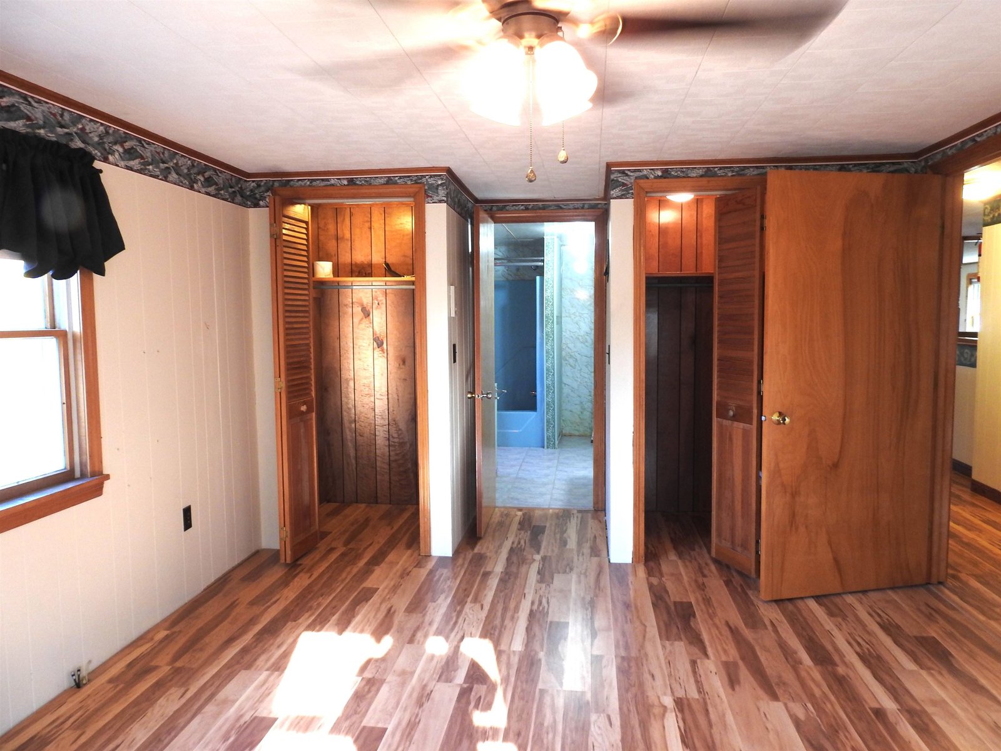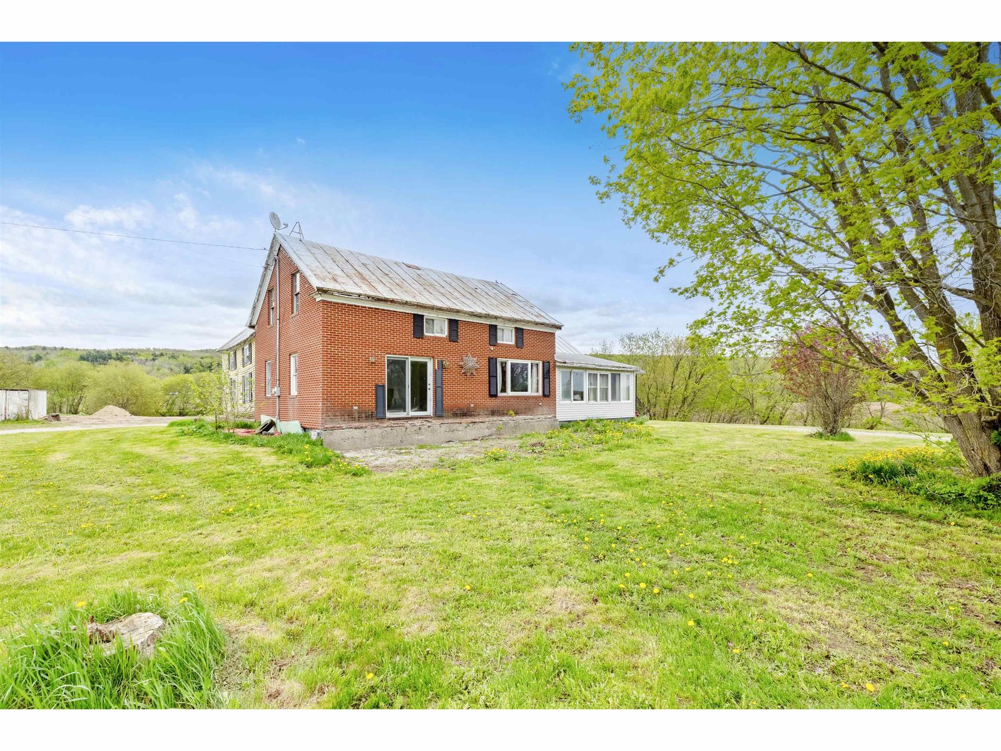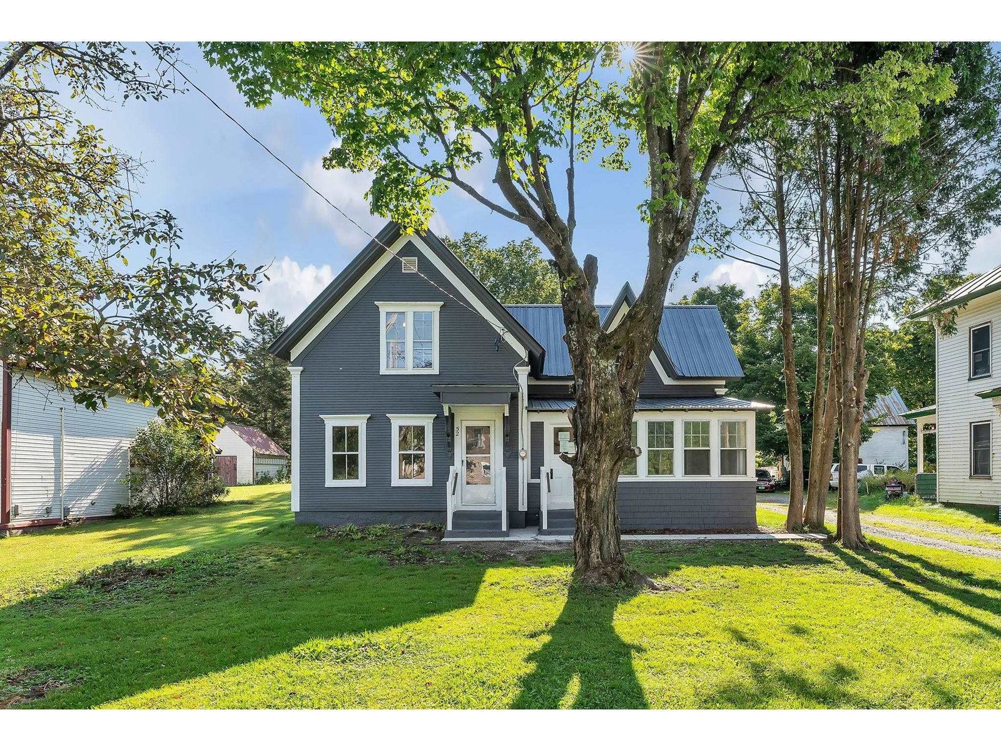Sold Status
$270,000 Sold Price
House Type
3 Beds
3 Baths
2,706 Sqft
Sold By
Similar Properties for Sale
Request a Showing or More Info

Call: 802-863-1500
Mortgage Provider
Mortgage Calculator
$
$ Taxes
$ Principal & Interest
$
This calculation is based on a rough estimate. Every person's situation is different. Be sure to consult with a mortgage advisor on your specific needs.
Franklin County
Located on 11 acres on dead end road with only one property beyond this home sits this gracious country farmhouse. Think gentleman's farm, writers or artists retreat. You will love the amazing grounds with the many perennials, barn, shed and lovely pond. The home is perfect for entertaining both inside and out. The main floor of the home has a great flow and includes several wood stoves and gas stove adding to it's warmth and charm. The upstairs offer 3 bedrooms, one full and one half bath and a few small sitting rooms. The second level of the barn/garage has been renovated into a writers workshop on one end and a separate artist studio on the other. The downstairs of barn is used as two car garage and a very elaborate chicken coop. There is also a second barn that could easily house large animals. Outside you can enjoy the nicer weather on the large deck or relaxing on the beautiful stone patio. There are a few acres of open meadow the balance in woods and branch of the Loveland Brook as the southern boundary. †
Property Location
Property Details
| Sold Price $270,000 | Sold Date Nov 8th, 2017 | |
|---|---|---|
| List Price $275,000 | Total Rooms 11 | List Date May 8th, 2017 |
| Cooperation Fee Unknown | Lot Size 11 Acres | Taxes $5,742 |
| MLS# 4632520 | Days on Market 2754 Days | Tax Year 2017 |
| Type House | Stories 1 1/2 | Road Frontage 322 |
| Bedrooms 3 | Style Farmhouse | Water Frontage |
| Full Bathrooms 1 | Finished 2,706 Sqft | Construction No, Existing |
| 3/4 Bathrooms 0 | Above Grade 2,706 Sqft | Seasonal No |
| Half Bathrooms 2 | Below Grade 0 Sqft | Year Built 1900 |
| 1/4 Bathrooms 0 | Garage Size 2 Car | County Franklin |
| Interior FeaturesCeiling Fan, 1st Floor Laundry, Attic, Wood Stove, Gas Heat Stove |
|---|
| Equipment & AppliancesDryer, Cook Top-Gas, Dishwasher, Disposal, Double Oven, Washer, Refrigerator, Microwave, , Gas Heat Stove |
| Living Room 17 x 25, 1st Floor | Kitchen 9 x 19, 1st Floor | Dining Room 14 x 17, 1st Floor |
|---|---|---|
| Sunroom 7 x 20, 1st Floor | Office/Study 7 x 20, 1st Floor | Den 12 x 12, 1st Floor |
| Bedroom 9'5 x 17, 2nd Floor | Bedroom 8'6 x 13, 2nd Floor | Primary Bedroom 10'6 x 13, 2nd Floor |
| Other 8 x 10, 2nd Floor | Other 7'6 x 11, 2nd Floor |
| ConstructionWood Frame |
|---|
| BasementInterior, Unfinished, Interior Stairs |
| Exterior FeaturesBarn, Porch-Enclosed, Deck |
| Exterior Vinyl Siding | Disability Features 1st Floor 1/2 Bathrm, 1st Floor Laundry |
|---|---|
| Foundation Stone, Concrete | House Color white |
| Floors Carpet, Slate/Stone, Hardwood | Building Certifications |
| Roof Metal | HERS Index |
| DirectionsFrom Richford take 105N turn right onto the South Richford Rd, go approx 1.6 miles to Grierson Rd on your left. Turn onto Grierson Rd, house on immediate left. From Montgomery Village turn onto Fuller Bridge Road and travel 5.4 miles (Fuller Bridge Rd turns into South Richford) to Grierson Rd. |
|---|
| Lot Description, Other, Country Setting, Corner, View, Pond, View, Rural Setting |
| Garage & Parking Other, Barn, Driveway |
| Road Frontage 322 | Water Access |
|---|---|
| Suitable Use | Water Type |
| Driveway Gravel | Water Body |
| Flood Zone No | Zoning Agricultural |
| School District Franklin Northeast | Middle Richford Jr/Sr High School |
|---|---|
| Elementary Richford Elementary School | High Richford Senior High School |
| Heat Fuel Wood, Gas-LP/Bottle, Oil | Excluded |
|---|---|
| Heating/Cool None | Negotiable |
| Sewer 1000 Gallon, Concrete, Private, Private | Parcel Access ROW |
| Water Drilled Well, Private | ROW for Other Parcel |
| Water Heater Off Boiler, Oil | Financing |
| Cable Co | Documents |
| Electric Circuit Breaker(s) | Tax ID 512-162-10318 |

† The remarks published on this webpage originate from Listed By Karen Frascella of Montgomery Properties via the PrimeMLS IDX Program and do not represent the views and opinions of Coldwell Banker Hickok & Boardman. Coldwell Banker Hickok & Boardman cannot be held responsible for possible violations of copyright resulting from the posting of any data from the PrimeMLS IDX Program.

 Back to Search Results
Back to Search Results