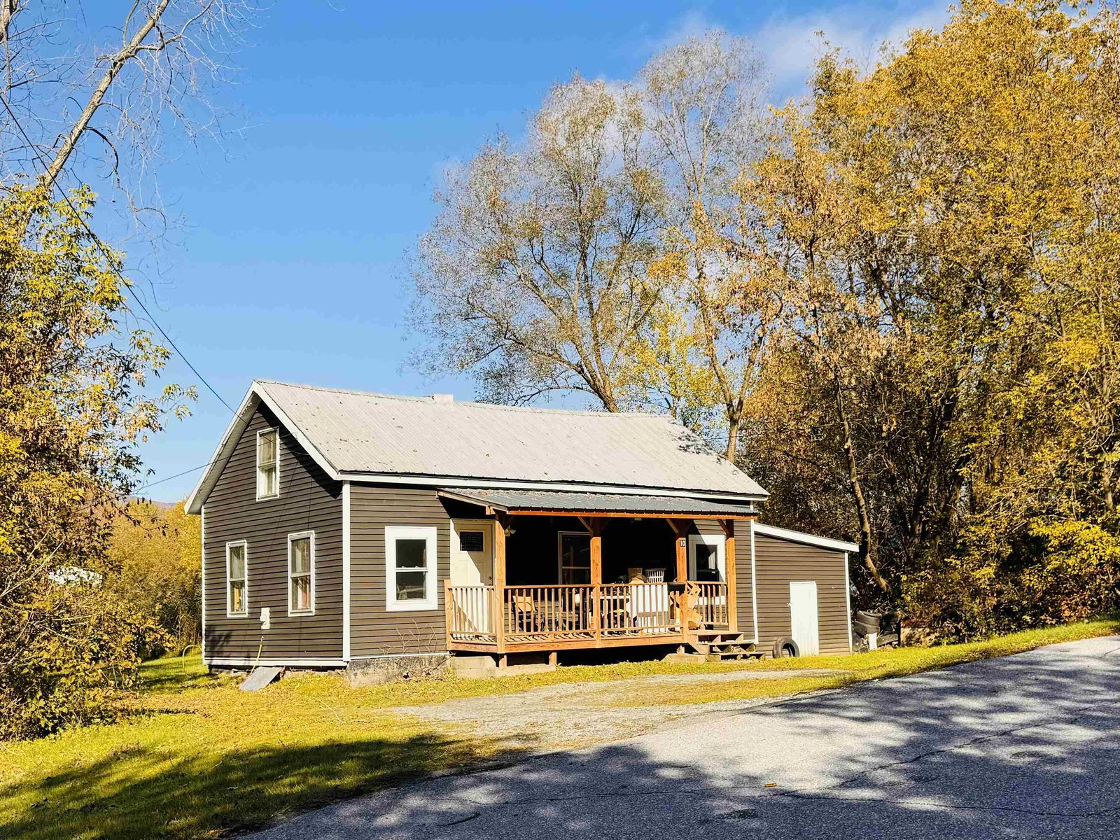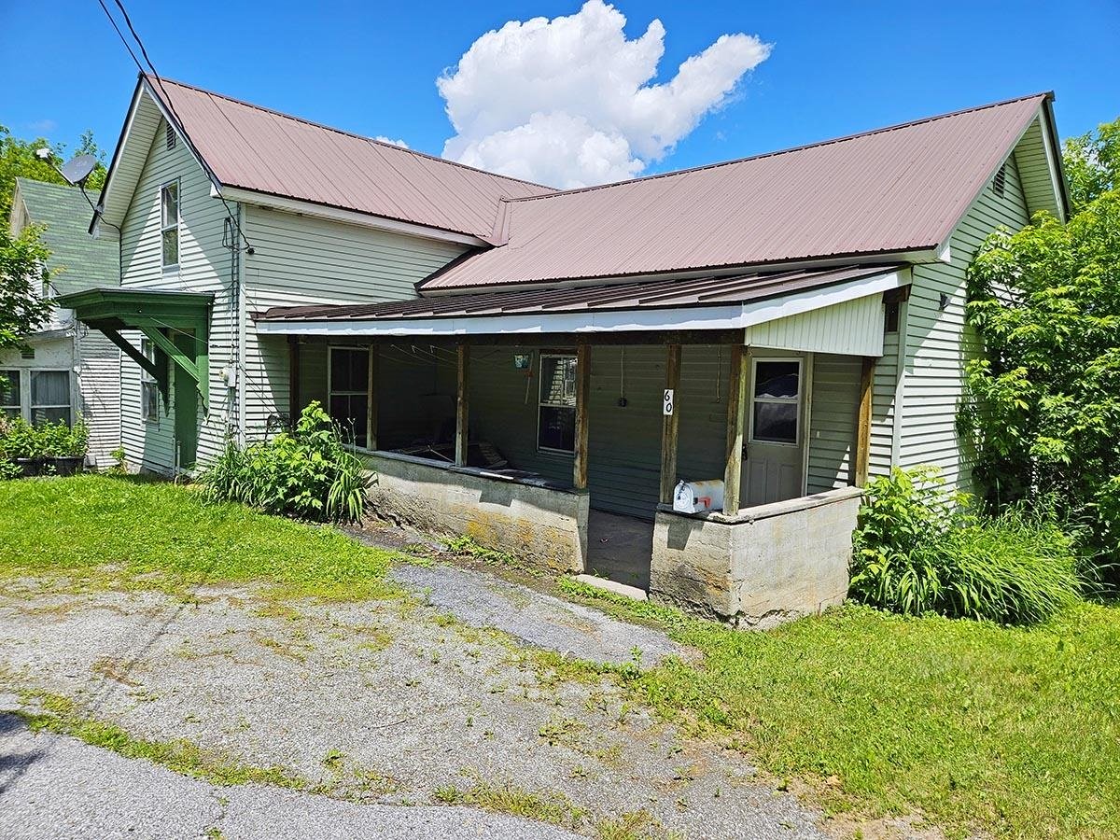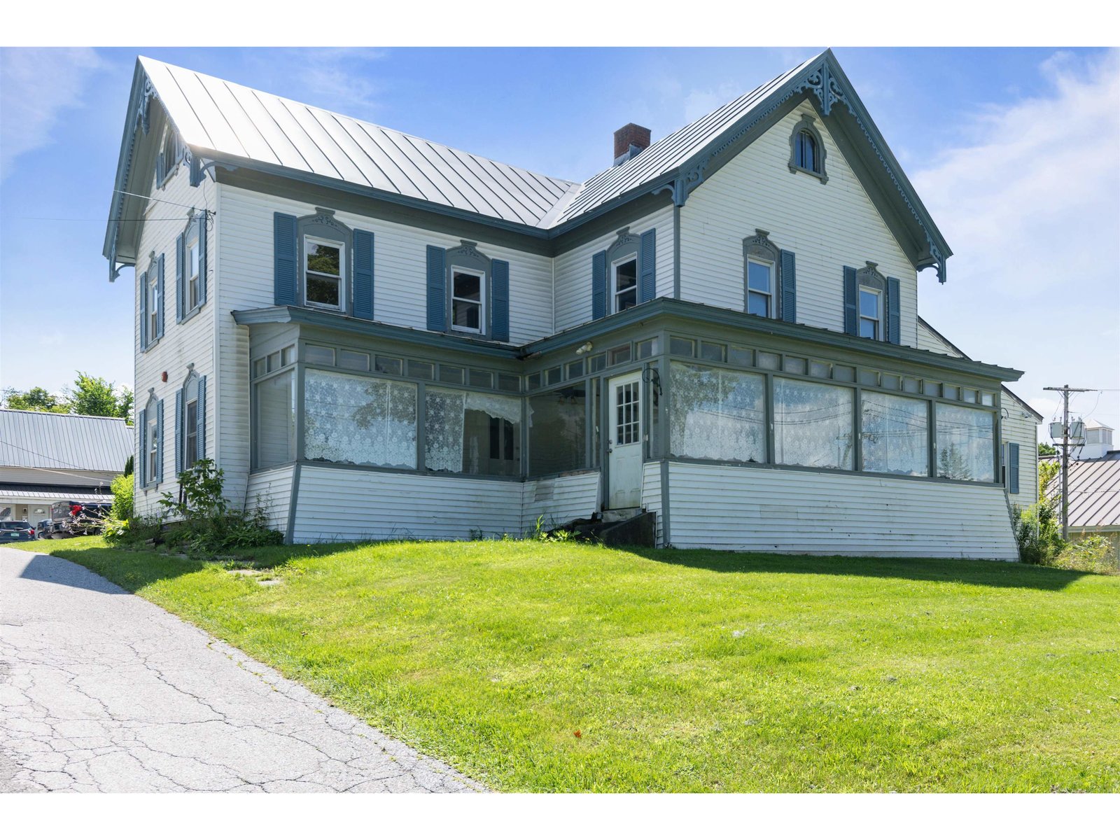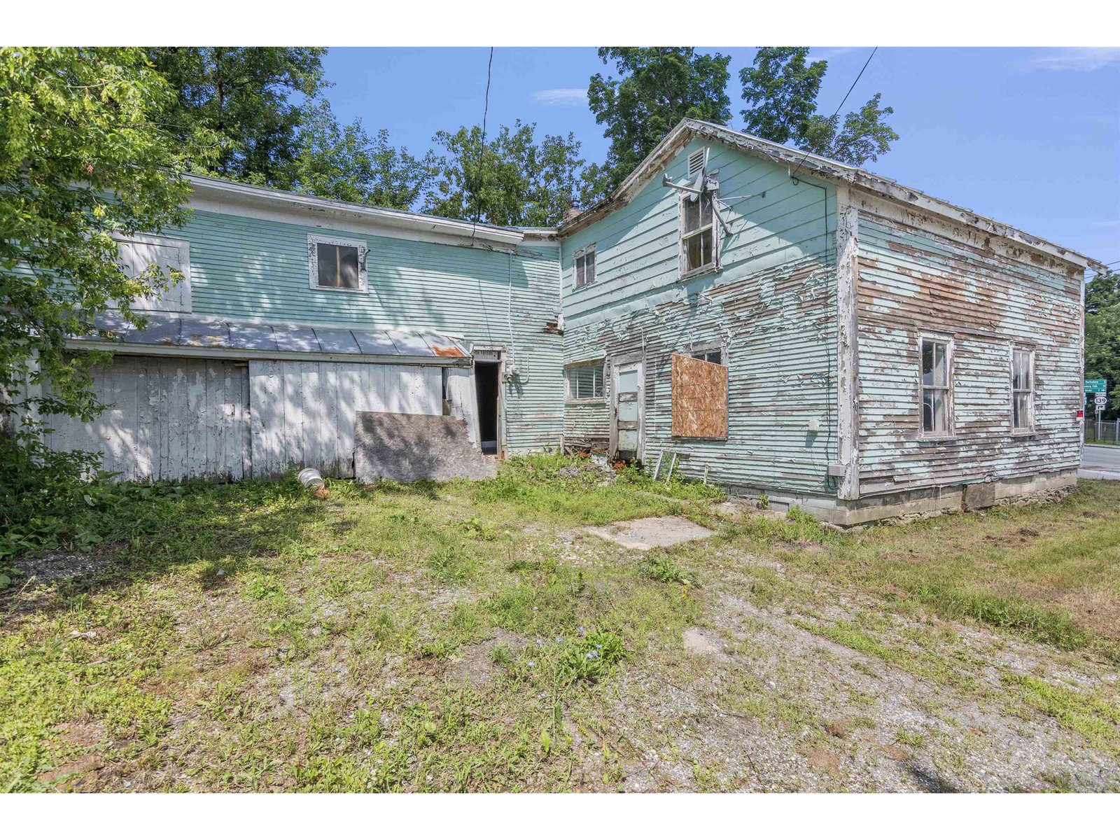Sold Status
$121,000 Sold Price
House Type
3 Beds
2 Baths
1,260 Sqft
Sold By Cindy Adair of Coldwell Banker Hickok and Boardman
Similar Properties for Sale
Request a Showing or More Info

Call: 802-863-1500
Mortgage Provider
Mortgage Calculator
$
$ Taxes
$ Principal & Interest
$
This calculation is based on a rough estimate. Every person's situation is different. Be sure to consult with a mortgage advisor on your specific needs.
Franklin County
Like new village home. This beautiful cir 1900 colonial farmhouse has been remodeled top to bottom. If features 3 bedrooms and 2 baths with a wonderfully open floor plan. The home was finished with ease of maintenance in mind from the tile and hardwood flooring to vinyl clad windows & standing seam metal roof. The very private master bedroom is located on the second floor and has its own full bath. New kitchen with bamboo floors, hickory cabinets and a handy breakfast bar. The quaint dining area opens to the large family room & the home features a utility room with washer/dryer. Imagine having a drink on the front porch after a long day at work or playing in the partially fences backyard. The huge 2 car detached garage has enough room for both your cars and 5 cords of wood! This is an outstanding home at an amazing price. †
Property Location
Property Details
| Sold Price $121,000 | Sold Date Dec 17th, 2010 | |
|---|---|---|
| List Price $125,000 | Total Rooms 8 | List Date Sep 7th, 2010 |
| Cooperation Fee Unknown | Lot Size 0.28 Acres | Taxes $2,043 |
| MLS# 4022960 | Days on Market 5189 Days | Tax Year 2010 |
| Type House | Stories 1 1/2 | Road Frontage 75 |
| Bedrooms 3 | Style Farmhouse, Colonial | Water Frontage |
| Full Bathrooms 1 | Finished 1,260 Sqft | Construction , Existing |
| 3/4 Bathrooms 1 | Above Grade 1,260 Sqft | Seasonal No |
| Half Bathrooms 0 | Below Grade 0 Sqft | Year Built 1900 |
| 1/4 Bathrooms | Garage Size 2 Car | County Franklin |
| Interior FeaturesBar, Ceiling Fan, Dining Area, Primary BR w/ BA, Laundry - 1st Floor |
|---|
| Equipment & AppliancesRefrigerator, Range-Electric, Dishwasher, , , Wood Stove |
| Kitchen 16'6x9'6, 1st Floor | Dining Room 10'8x8'1, 1st Floor | Living Room 15'0x12'8, 1st Floor |
|---|---|---|
| Utility Room 6'7x4'6, 1st Floor | Primary Bedroom 17'4x13'6, 2nd Floor | Bedroom 11'7x10'2, 1st Floor |
| Bedroom 11'7x7'8, 1st Floor | Bath - Full 2nd Floor | Bath - 3/4 1st Floor |
| ConstructionWood Frame |
|---|
| Basement, Unfinished, Partial, Crawl Space |
| Exterior FeaturesPorch - Covered |
| Exterior Clapboard | Disability Features |
|---|---|
| Foundation Stone, Concrete | House Color Tan |
| Floors Bamboo, Carpet, Ceramic Tile, Hardwood | Building Certifications |
| Roof Standing Seam, Metal | HERS Index |
| DirectionsRoute 105 North to Richford. Upon entering Richford Village just after the Catholic Church and across from the park take the first left on to Intervale Ave, property on left, look for sign. |
|---|
| Lot Description, City Lot, Village |
| Garage & Parking Detached, |
| Road Frontage 75 | Water Access |
|---|---|
| Suitable Use | Water Type |
| Driveway Gravel | Water Body |
| Flood Zone No | Zoning Residential |
| School District NA | Middle Richford Jr/Sr High School |
|---|---|
| Elementary Richford Elementary School | High Richford Senior High School |
| Heat Fuel Wood, Gas-LP/Bottle | Excluded |
|---|---|
| Heating/Cool Stove, Space Heater | Negotiable |
| Sewer Public | Parcel Access ROW No |
| Water Public | ROW for Other Parcel No |
| Water Heater Electric, Owned | Financing , VA, Rural Development, FHA, Conventional |
| Cable Co N. Country | Documents Deed |
| Electric 100 Amp, Circuit Breaker(s) | Tax ID 51616210439 |

† The remarks published on this webpage originate from Listed By Curtis Trousdale of Preferred Properties via the PrimeMLS IDX Program and do not represent the views and opinions of Coldwell Banker Hickok & Boardman. Coldwell Banker Hickok & Boardman cannot be held responsible for possible violations of copyright resulting from the posting of any data from the PrimeMLS IDX Program.

 Back to Search Results
Back to Search Results










