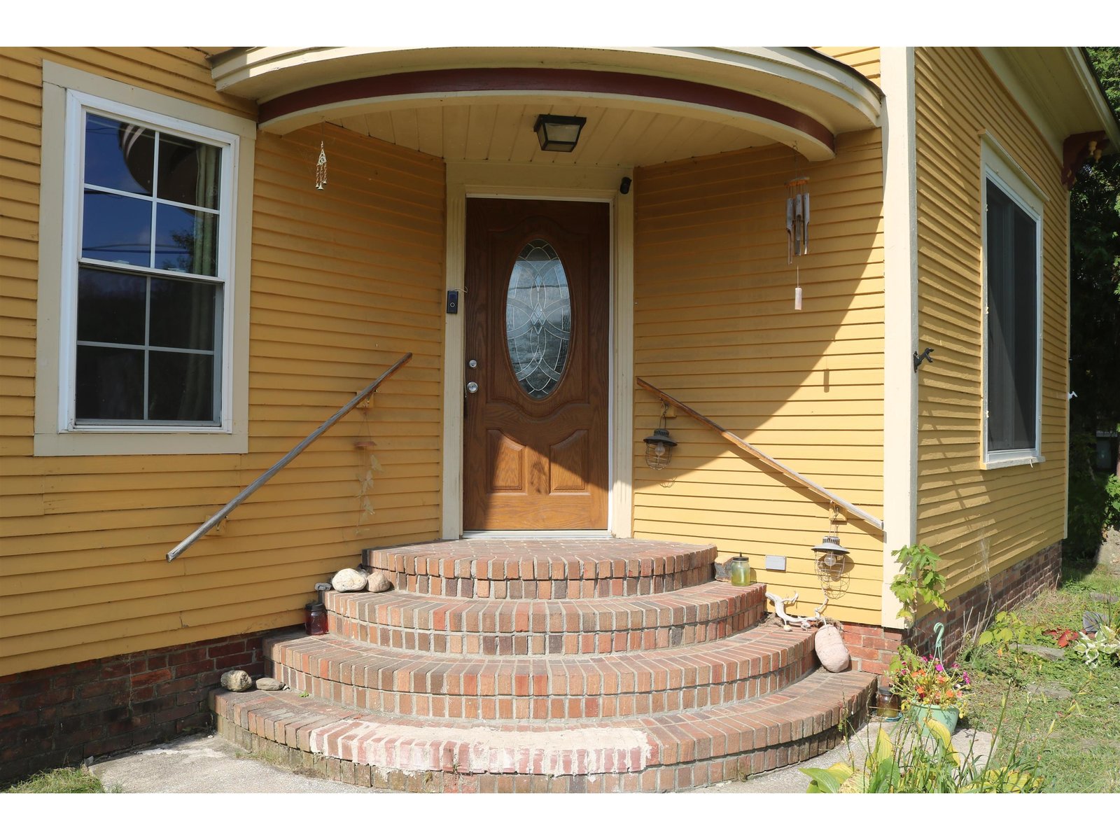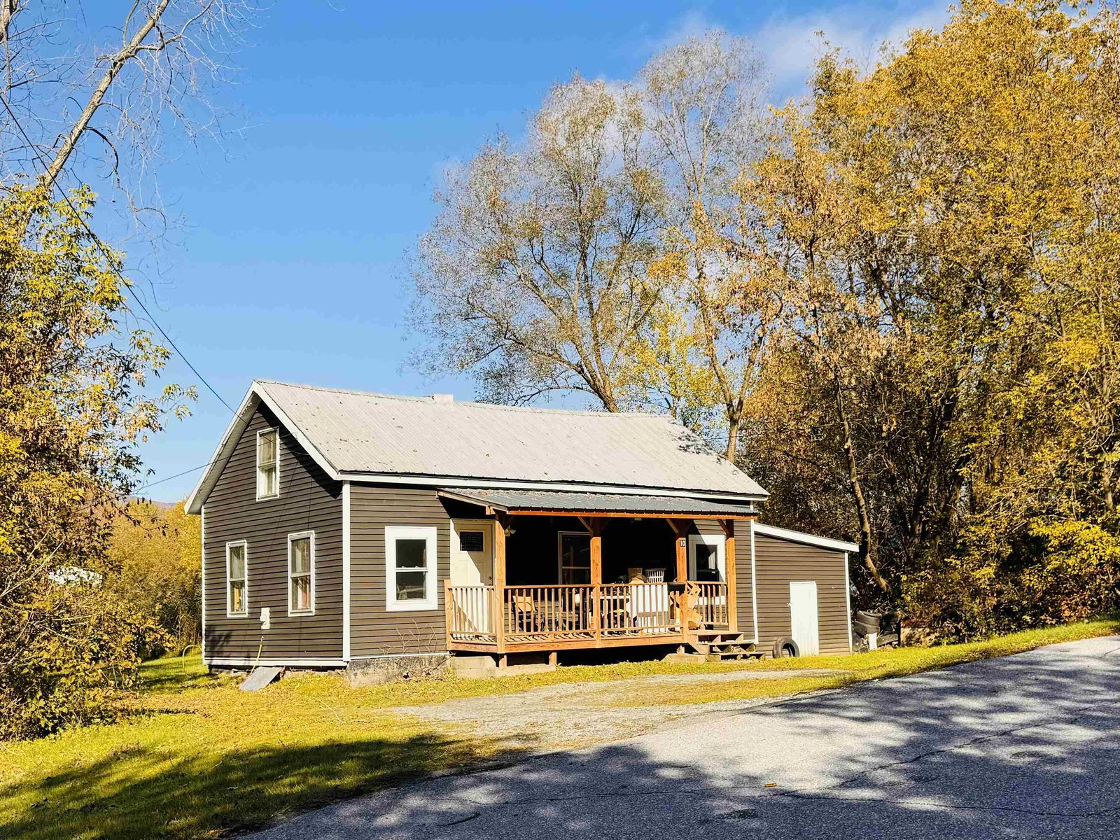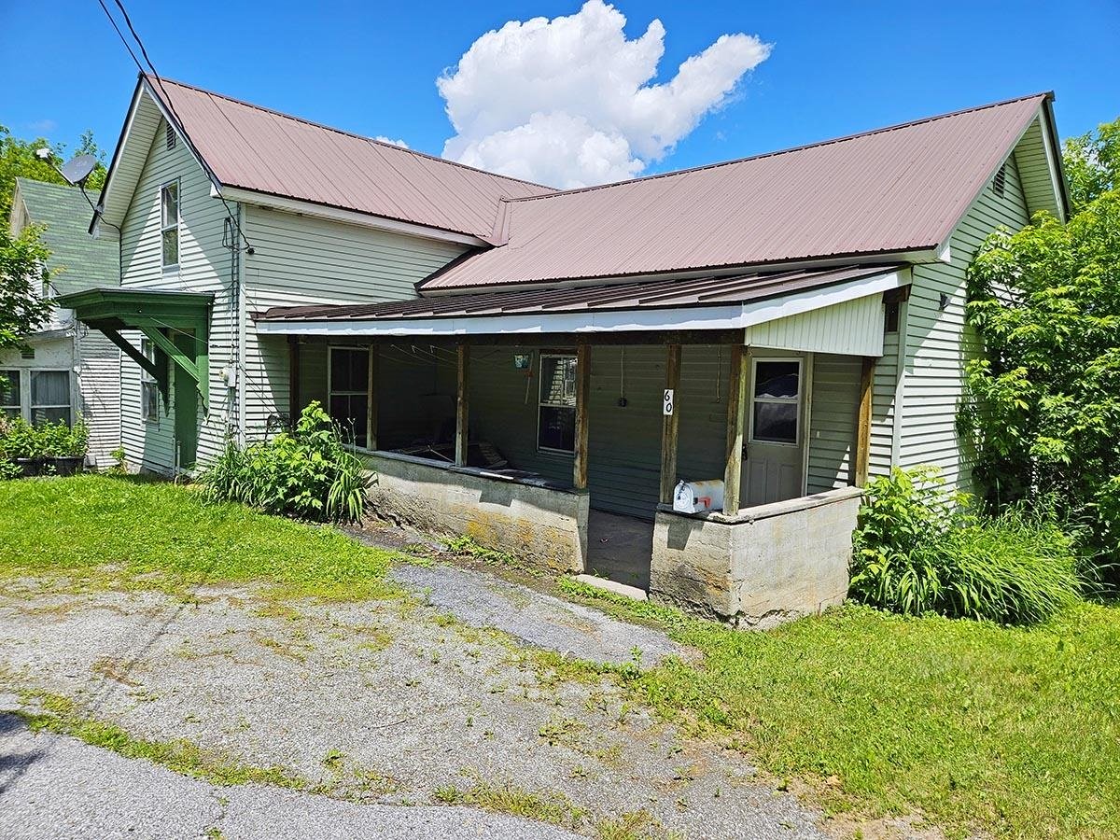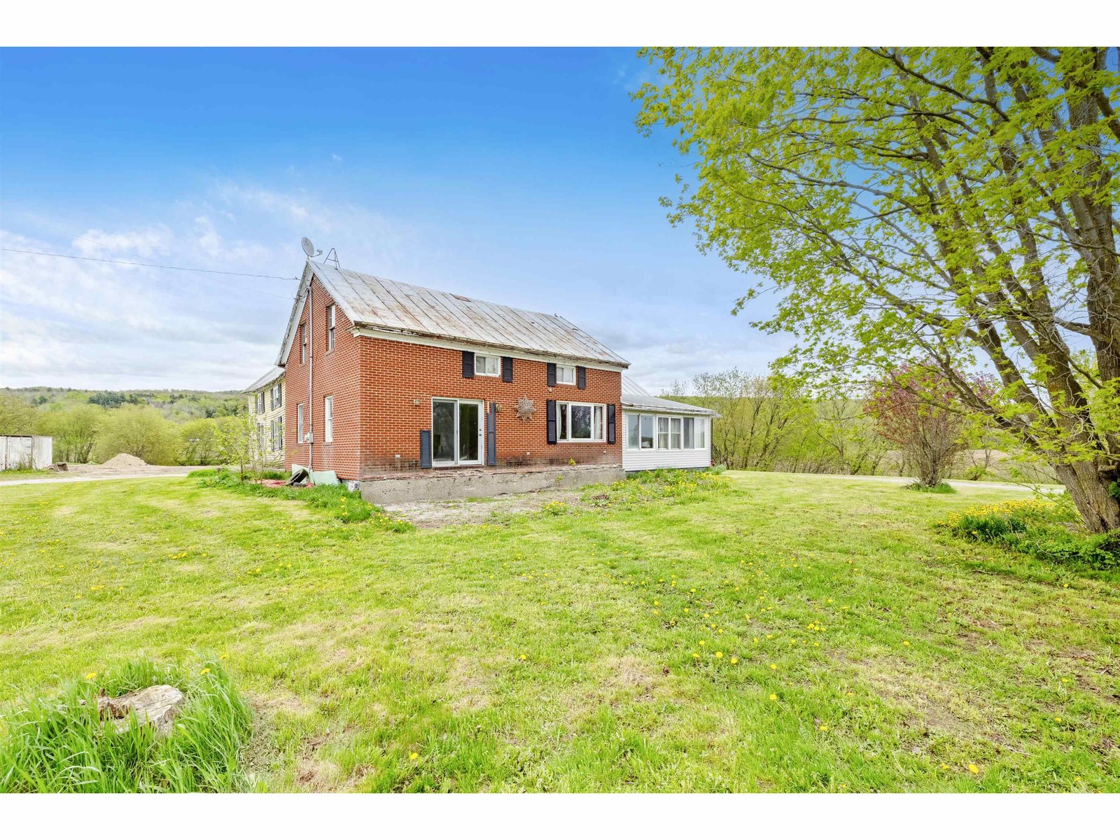Sold Status
$170,000 Sold Price
House Type
2 Beds
2 Baths
1,528 Sqft
Sold By Sherwood Real Estate
Similar Properties for Sale
Request a Showing or More Info

Call: 802-863-1500
Mortgage Provider
Mortgage Calculator
$
$ Taxes
$ Principal & Interest
$
This calculation is based on a rough estimate. Every person's situation is different. Be sure to consult with a mortgage advisor on your specific needs.
Franklin County
Beautiful chalet-style, log built home with main floor having a modern, open concept design. Second floor has 2 bedrooms, 1.5 baths, and partially finished basement. The basement can be turned into a 3rd bedroom, man cave, craft nook, bar, or game room. Master-crafted masonry fireplace adorns the living room, created from stones found on the land. Mobile island in kitchen allows for ease in cooking and serving. Property comes with over 10 acres of pastures, wooded land, water frontage, and large fenced areas for your pets, cows, or horses. Lounge on the back deck and listen to the birds singing in the forest beyond. Front covered porch offers spectacular mountain views. Relaxing atmosphere with gardens and a wide variety of trees. Two car garage allows for additional storage and a place to protect your car and toys. Sale includes some furnishings and all appliances. Property is partially pasture, partially wooded, and has Missisquoi River frontage. Endless fishing, kayaking, and hunting opportunities on this peaceful piece of American soil. †
Property Location
Property Details
| Sold Price $170,000 | Sold Date May 1st, 2018 | |
|---|---|---|
| List Price $179,900 | Total Rooms 5 | List Date Jul 21st, 2017 |
| Cooperation Fee Unknown | Lot Size 10.3 Acres | Taxes $3,476 |
| MLS# 4648944 | Days on Market 2680 Days | Tax Year 2017 |
| Type House | Stories 1 1/2 | Road Frontage 300 |
| Bedrooms 2 | Style Chalet/A Frame, Bungalow | Water Frontage 200 |
| Full Bathrooms 1 | Finished 1,528 Sqft | Construction No, Existing |
| 3/4 Bathrooms 0 | Above Grade 1,200 Sqft | Seasonal No |
| Half Bathrooms 1 | Below Grade 328 Sqft | Year Built 1975 |
| 1/4 Bathrooms 0 | Garage Size 2 Car | County Franklin |
| Interior FeaturesBlinds, Draperies, Fireplaces - 1, Natural Woodwork, Storage - Indoor |
|---|
| Equipment & AppliancesRefrigerator, Washer, Dishwasher, Dryer, , Gas Heat Stove |
| Bath - 1/2 2nd Floor | Bath - Full 1st Floor | Bedroom 2nd Floor |
|---|---|---|
| Bedroom 2nd Floor | Rec Room Basement | Living Room 1st Floor |
| Kitchen 1st Floor | Dining Room 1st Floor |
| ConstructionLog Home, Post and Beam |
|---|
| BasementInterior, Bulkhead, Partially Finished, Interior Stairs |
| Exterior FeaturesDeck, Garden Space |
| Exterior Wood | Disability Features |
|---|---|
| Foundation Concrete | House Color Brown |
| Floors | Building Certifications |
| Roof Shingle-Asphalt | HERS Index |
| Directions |
|---|
| Lot Description, Fields, Pasture, Wooded |
| Garage & Parking Detached, Storage Above, Garage |
| Road Frontage 300 | Water Access Owned |
|---|---|
| Suitable Use | Water Type River |
| Driveway Gravel | Water Body Missisquoi River |
| Flood Zone No | Zoning residential |
| School District NA | Middle Richford Jr/Sr High School |
|---|---|
| Elementary Richford Elementary School | High Richford Senior High School |
| Heat Fuel Electric, Gas-LP/Bottle, Oil | Excluded Some furnishings |
|---|---|
| Heating/Cool None, Baseboard | Negotiable Furnishings |
| Sewer Leach Field - On-Site | Parcel Access ROW No |
| Water Drilled Well | ROW for Other Parcel |
| Water Heater Owned | Financing |
| Cable Co | Documents |
| Electric 100 Amp | Tax ID 516-162-10068 |

† The remarks published on this webpage originate from Listed By Tami Lantz of via the PrimeMLS IDX Program and do not represent the views and opinions of Coldwell Banker Hickok & Boardman. Coldwell Banker Hickok & Boardman cannot be held responsible for possible violations of copyright resulting from the posting of any data from the PrimeMLS IDX Program.

 Back to Search Results
Back to Search Results










