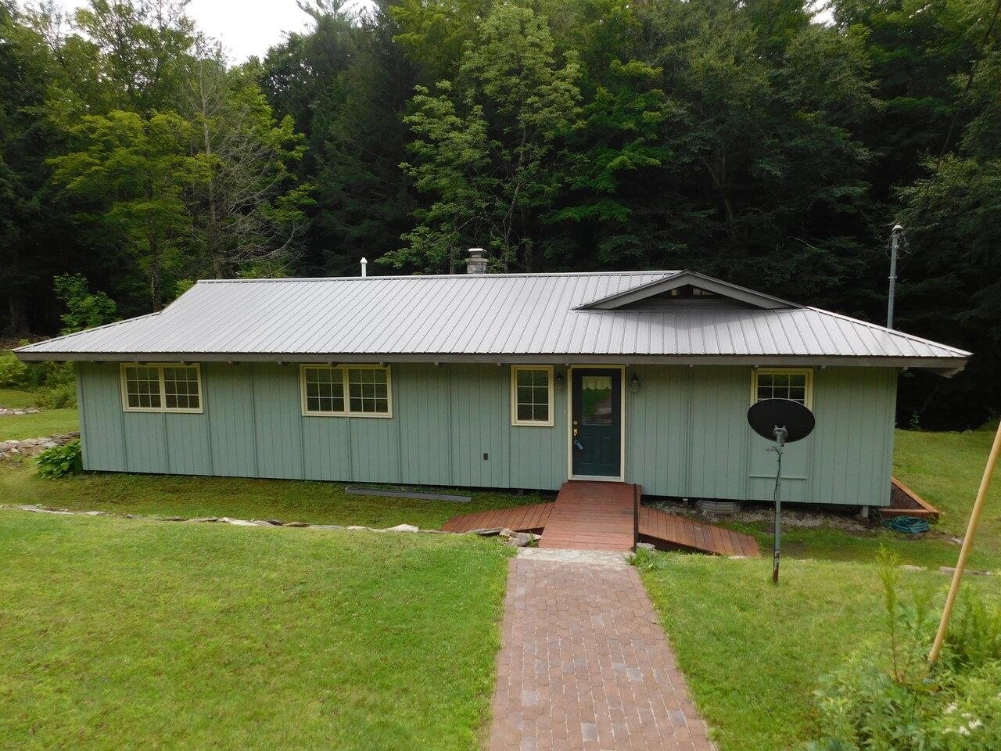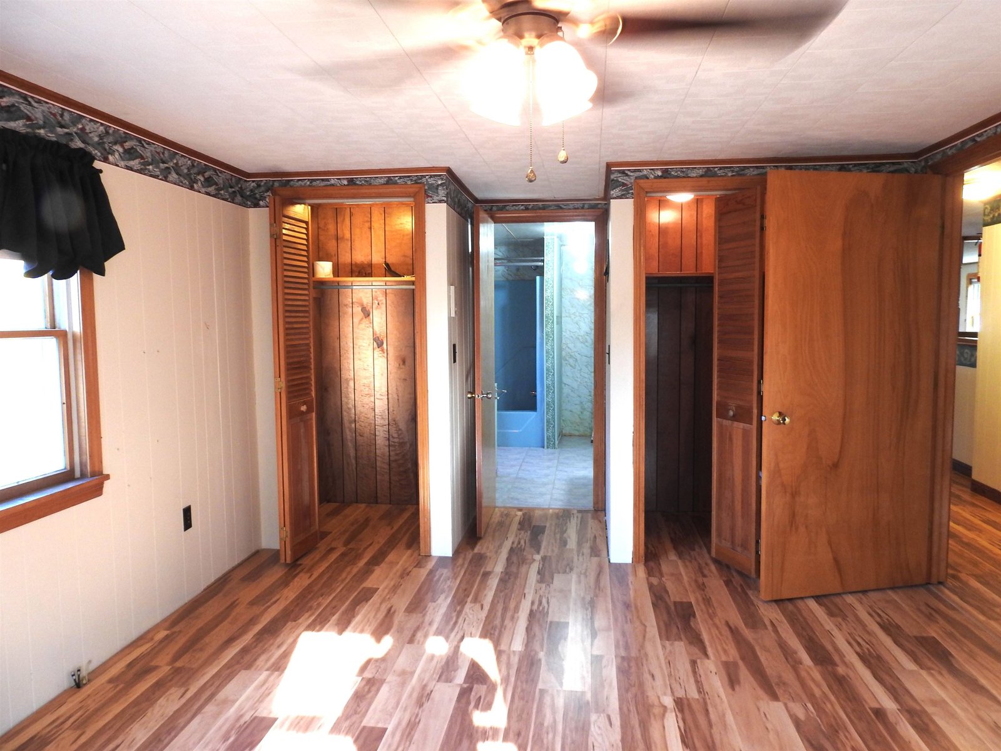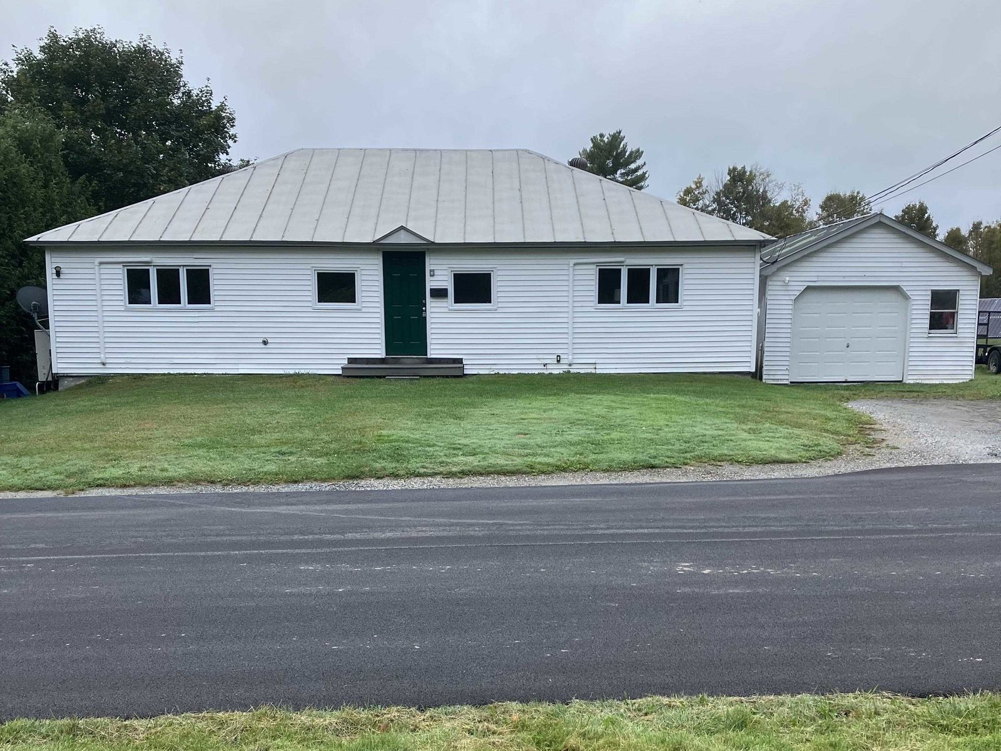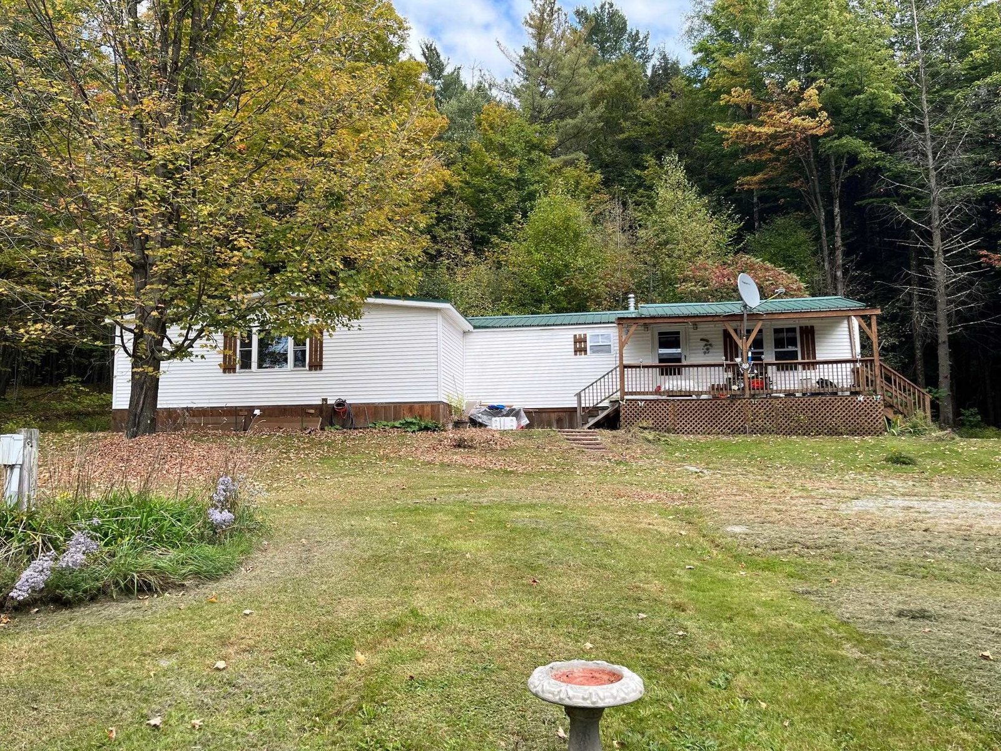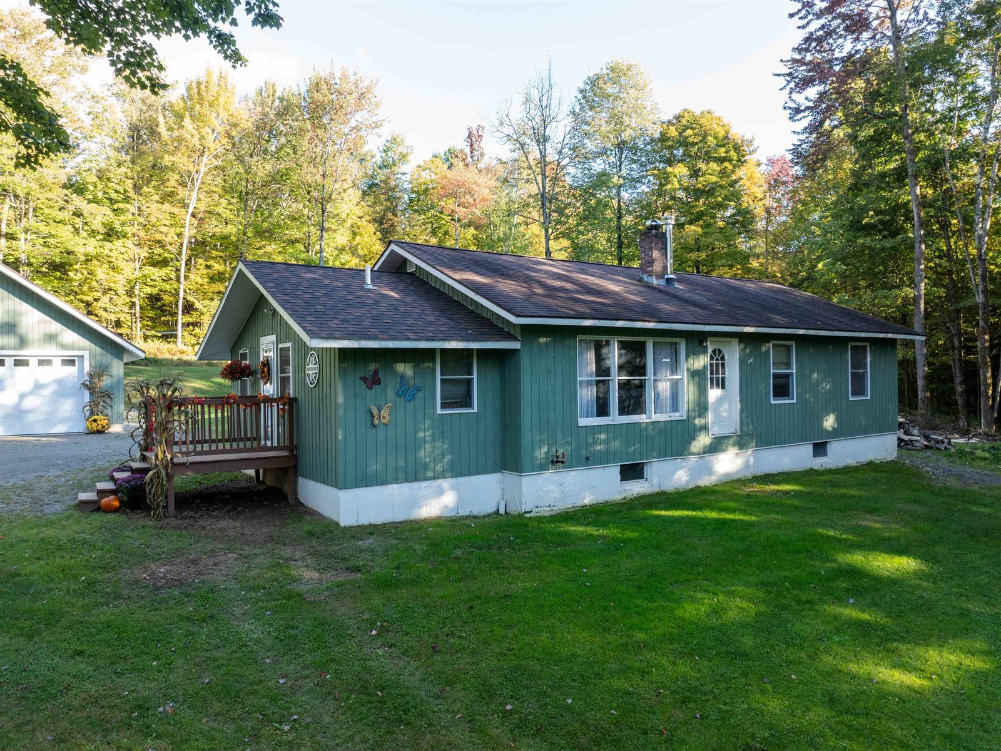Sold Status
$390,000 Sold Price
House Type
3 Beds
2 Baths
2,356 Sqft
Sold By KW Vermont
Similar Properties for Sale
Request a Showing or More Info

Call: 802-863-1500
Mortgage Provider
Mortgage Calculator
$
$ Taxes
$ Principal & Interest
$
This calculation is based on a rough estimate. Every person's situation is different. Be sure to consult with a mortgage advisor on your specific needs.
Franklin County
The holidays have come early! Appraised June 2022 for $425,000. Thoughtfully designed Cape built in 2008. Within minutes from trails, shopping, Jay Peak Ski Resort and more. Sited on 18 acres you have your privacy while enjoying captivating sunsets listening to the sound system in the wrap around porch. Work from home with state of the art Starlink technology. Radiant heat on each level of the home, two heating systems, wood stove, central vacuum, precautionary radon mitigation system, invisible pet fence around the property this home has it all. Dreaming of becoming the next big social media influencer, singer or song writer? You have the recording booth tested at 5 decibels! The separate guest unit for an added bonus or supplemental income is 3 stories, a single bedroom on the second floor with private deck and observation tower for those who wish to gaze upon the stars. †
Property Location
Property Details
| Sold Price $390,000 | Sold Date Feb 23rd, 2023 | |
|---|---|---|
| List Price $375,000 | Total Rooms 9 | List Date Dec 9th, 2022 |
| Cooperation Fee Unknown | Lot Size 18 Acres | Taxes $6,349 |
| MLS# 4938819 | Days on Market 713 Days | Tax Year 2022 |
| Type House | Stories 1 1/2 | Road Frontage 230 |
| Bedrooms 3 | Style Cape | Water Frontage |
| Full Bathrooms 1 | Finished 2,356 Sqft | Construction No, Existing |
| 3/4 Bathrooms 1 | Above Grade 1,732 Sqft | Seasonal No |
| Half Bathrooms 0 | Below Grade 624 Sqft | Year Built 2008 |
| 1/4 Bathrooms 0 | Garage Size Car | County Franklin |
| Interior FeaturesCentral Vacuum, Cathedral Ceiling, Hearth, Home Theatre Wiring, In-Law/Accessory Dwelling, Natural Light, Natural Woodwork, Laundry - 1st Floor |
|---|
| Equipment & AppliancesRefrigerator, Range-Gas, Dishwasher, Washer, Dryer, Wall AC Units, CO Detector, CO Detector, Stove-Wood, Wood Stove, Furnace - Wood |
| Bedroom 2nd Floor | Bedroom 2nd Floor | Bedroom 1st Floor |
|---|---|---|
| Kitchen 1st Floor | Living Room 1st Floor | Dining Room 1st Floor |
| Bonus Room Basement | Studio Basement | Utility Room 1st Floor |
| ConstructionWood Frame |
|---|
| BasementInterior, Bulkhead, Concrete, Partially Finished, Finished, Interior Stairs, Full, Stairs - Interior, Interior Access, Stairs - Basement |
| Exterior FeaturesBuilding, Deck, Fence - Invisible Pet, Garden Space, Guest House, Outbuilding, Porch - Covered, Shed |
| Exterior Wood Siding | Disability Features |
|---|---|
| Foundation Concrete | House Color Red |
| Floors Carpet, Tile, Wood | Building Certifications |
| Roof Shingle | HERS Index |
| Directions |
|---|
| Lot Description, Secluded, Wooded, Trail/Near Trail, Pasture, View, Fields, Country Setting |
| Garage & Parking , |
| Road Frontage 230 | Water Access |
|---|---|
| Suitable Use | Water Type |
| Driveway Gravel | Water Body |
| Flood Zone Unknown | Zoning Richford |
| School District Franklin Northeast | Middle Choice |
|---|---|
| Elementary Choice | High Choice |
| Heat Fuel Wood, Oil | Excluded |
|---|---|
| Heating/Cool Radiant, Hot Water, Stove - Wood | Negotiable |
| Sewer Septic, Private | Parcel Access ROW |
| Water Drilled Well | ROW for Other Parcel |
| Water Heater Off Boiler | Financing |
| Cable Co | Documents |
| Electric Circuit Breaker(s), 200 Amp | Tax ID 516-162-10335 |

† The remarks published on this webpage originate from Listed By Jeff Como of Rise Realty via the PrimeMLS IDX Program and do not represent the views and opinions of Coldwell Banker Hickok & Boardman. Coldwell Banker Hickok & Boardman cannot be held responsible for possible violations of copyright resulting from the posting of any data from the PrimeMLS IDX Program.

 Back to Search Results
Back to Search Results