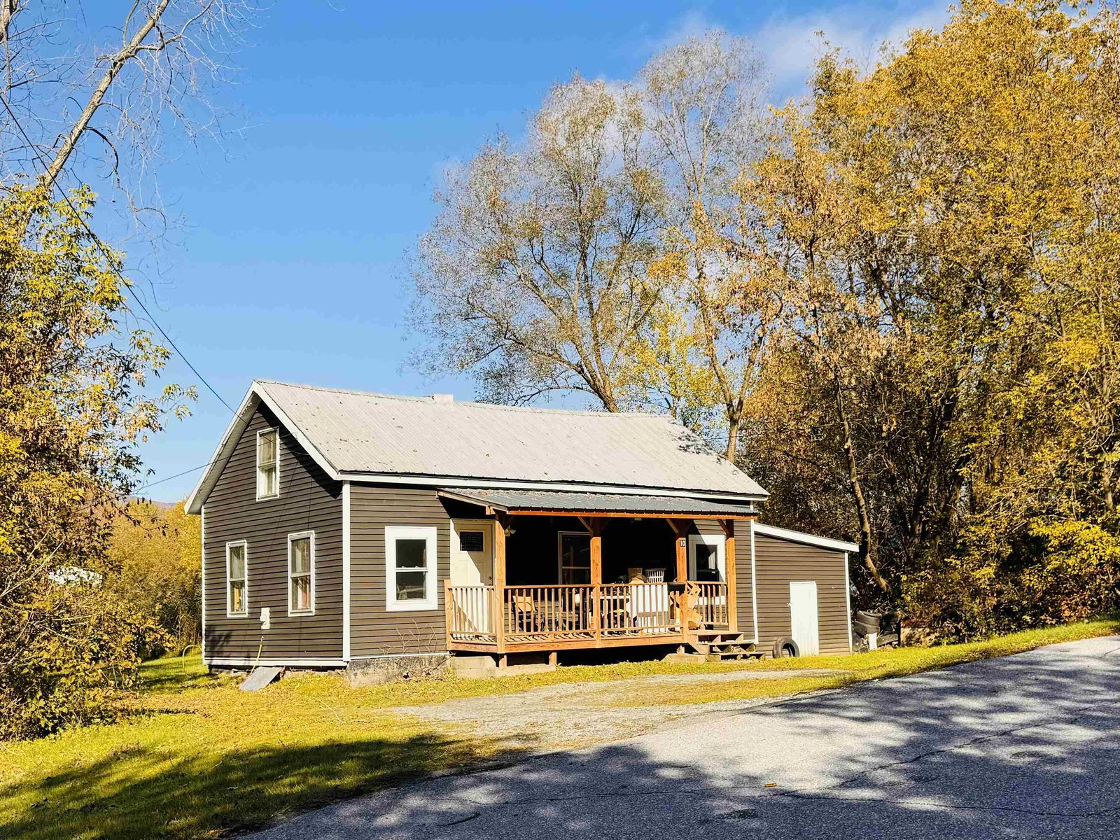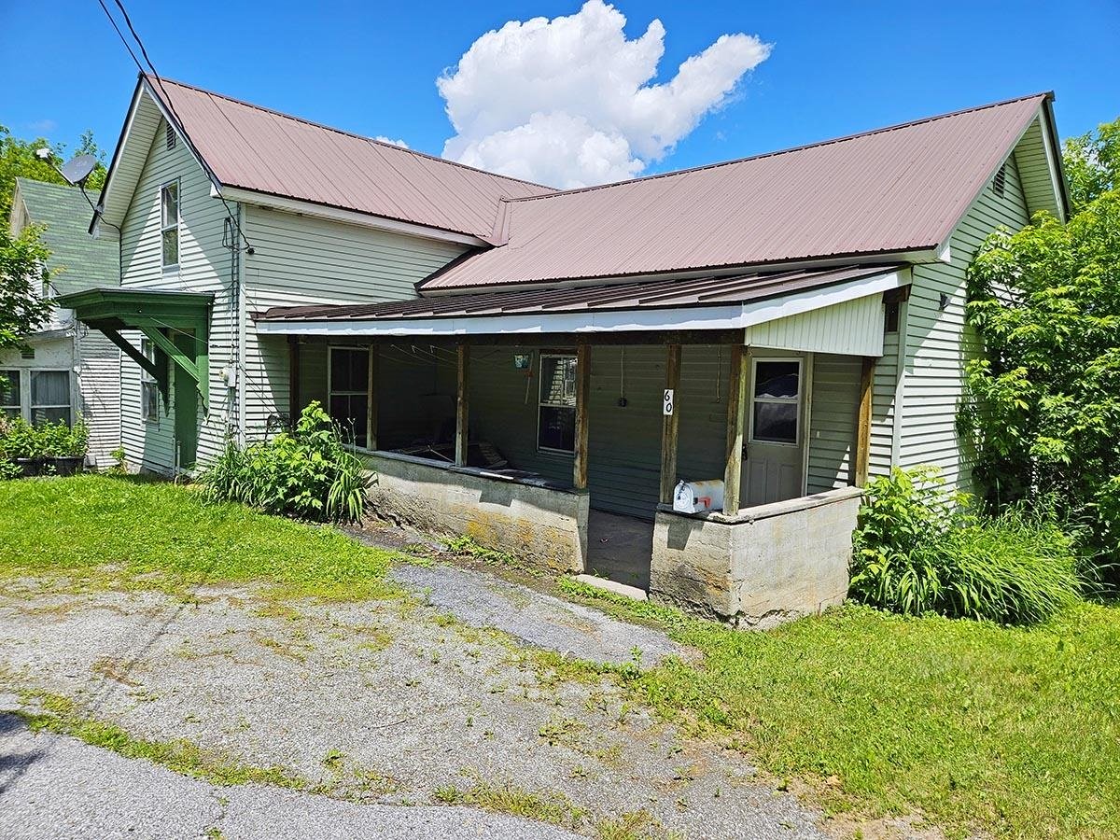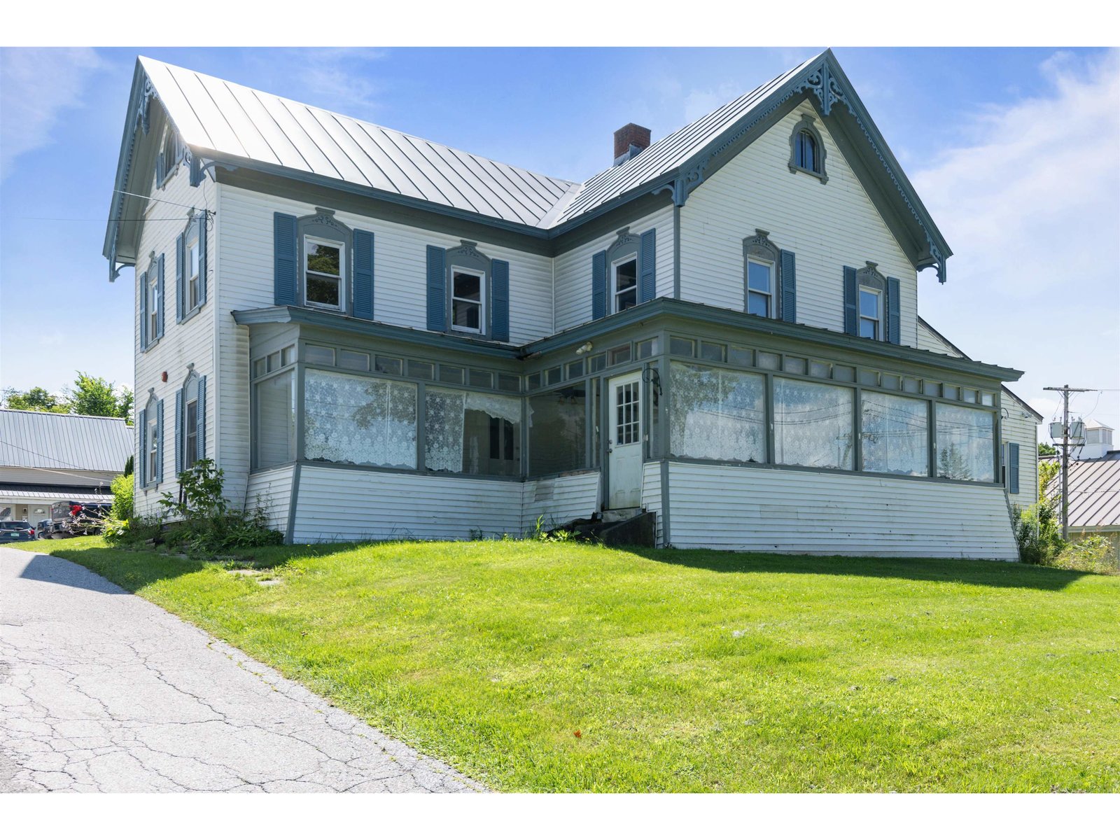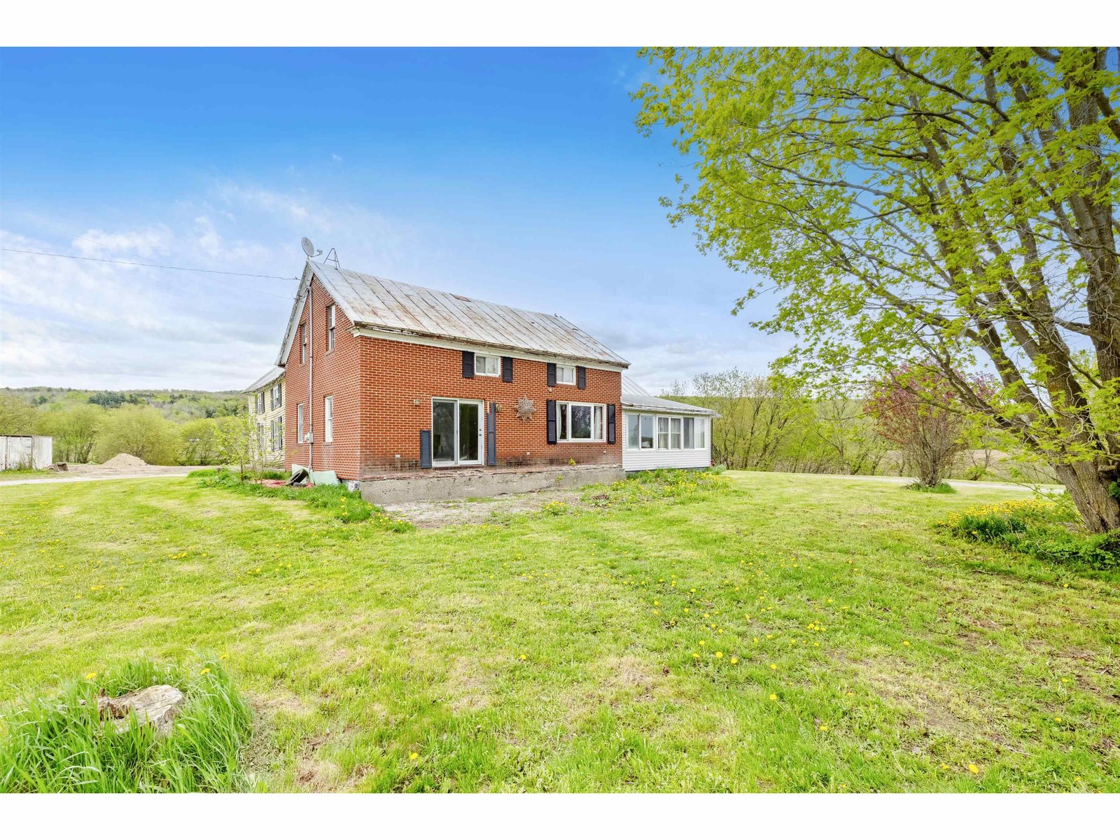Sold Status
$159,000 Sold Price
House Type
3 Beds
2 Baths
1,512 Sqft
Sold By Sherwood Real Estate
Similar Properties for Sale
Request a Showing or More Info

Call: 802-863-1500
Mortgage Provider
Mortgage Calculator
$
$ Taxes
$ Principal & Interest
$
This calculation is based on a rough estimate. Every person's situation is different. Be sure to consult with a mortgage advisor on your specific needs.
Franklin County
A lovely home with a spectacular Mountain View ! Very open and spacious ! Pristine condition! Bright cherry as lots of large windows and a large sliding door opening to a new deck for all the summer barbecues and viewing magnificent gardens lots of fruits , flowers and vegetables planted ! Great tree landscaping also ! Wonderful open kitchen with an island ! Laundry room / mud room ! The new built 2 car detached garage also offers all the storage ever needed! †
Property Location
Property Details
| Sold Price $159,000 | Sold Date Aug 23rd, 2019 | |
|---|---|---|
| List Price $159,000 | Total Rooms 6 | List Date Apr 7th, 2019 |
| Cooperation Fee Unknown | Lot Size 0.78 Acres | Taxes $2,790 |
| MLS# 4744187 | Days on Market 2055 Days | Tax Year 2018 |
| Type House | Stories 1 | Road Frontage |
| Bedrooms 3 | Style Double Wide | Water Frontage |
| Full Bathrooms 2 | Finished 1,512 Sqft | Construction No, Existing |
| 3/4 Bathrooms 0 | Above Grade 1,512 Sqft | Seasonal No |
| Half Bathrooms 0 | Below Grade 0 Sqft | Year Built 2006 |
| 1/4 Bathrooms 0 | Garage Size 2 Car | County Franklin |
| Interior Features |
|---|
| Equipment & AppliancesMicrowave, Cook Top-Electric, Range-Electric, Dishwasher, Disposal, Refrigerator, Dryer, Exhaust Hood, Stove - Electric |
| Dining Room 13'x10', 1st Floor | Kitchen 15'x13', 1st Floor | Bedroom 16'x13', 1st Floor |
|---|---|---|
| Bedroom 13'x12, 1st Floor | Bedroom 13'x12', 1st Floor | Living Room 22'x17', 1st Floor |
| ConstructionManufactured Home |
|---|
| Basement |
| Exterior Features |
| Exterior Vinyl | Disability Features |
|---|---|
| Foundation Slab - Concrete | House Color cream |
| Floors | Building Certifications |
| Roof Shingle-Asphalt | HERS Index |
| Directionson main st. driving north on 105 main st. cross the bridge and turn right and go about 1/2 mile and KING'S COURT is on the right exactly in front of the large Blue SEAL factory. . this home is the last one on the right and there is a turn around at the end . |
|---|
| Lot Description, Mountain View, Landscaped |
| Garage & Parking Detached, Auto Open, Finished |
| Road Frontage | Water Access |
|---|---|
| Suitable Use | Water Type |
| Driveway Paved | Water Body |
| Flood Zone No | Zoning residential |
| School District NA | Middle |
|---|---|
| Elementary | High |
| Heat Fuel Kerosene | Excluded the flag pole has sentimental value to the seller and he will be taking it |
|---|---|
| Heating/Cool Other, Floor Furnace, Forced Air | Negotiable |
| Sewer Public | Parcel Access ROW |
| Water Public | ROW for Other Parcel |
| Water Heater Electric | Financing |
| Cable Co | Documents |
| Electric 220 Plug, 220 Volt | Tax ID 516-162-11237 |

† The remarks published on this webpage originate from Listed By Margo Sherwood of via the PrimeMLS IDX Program and do not represent the views and opinions of Coldwell Banker Hickok & Boardman. Coldwell Banker Hickok & Boardman cannot be held responsible for possible violations of copyright resulting from the posting of any data from the PrimeMLS IDX Program.

 Back to Search Results
Back to Search Results










