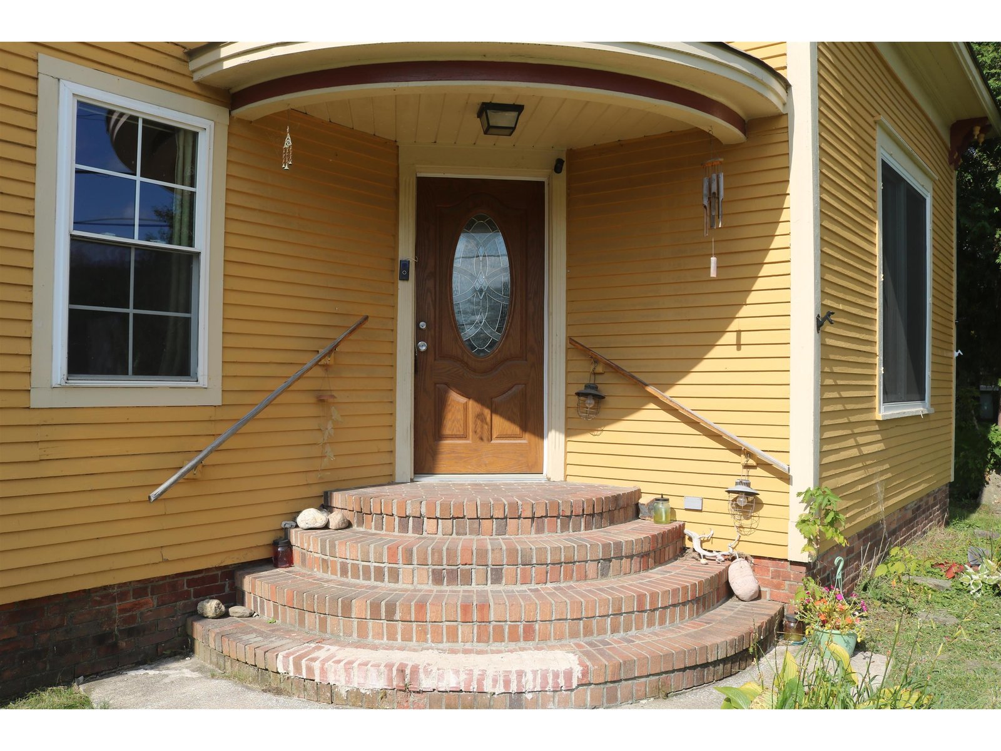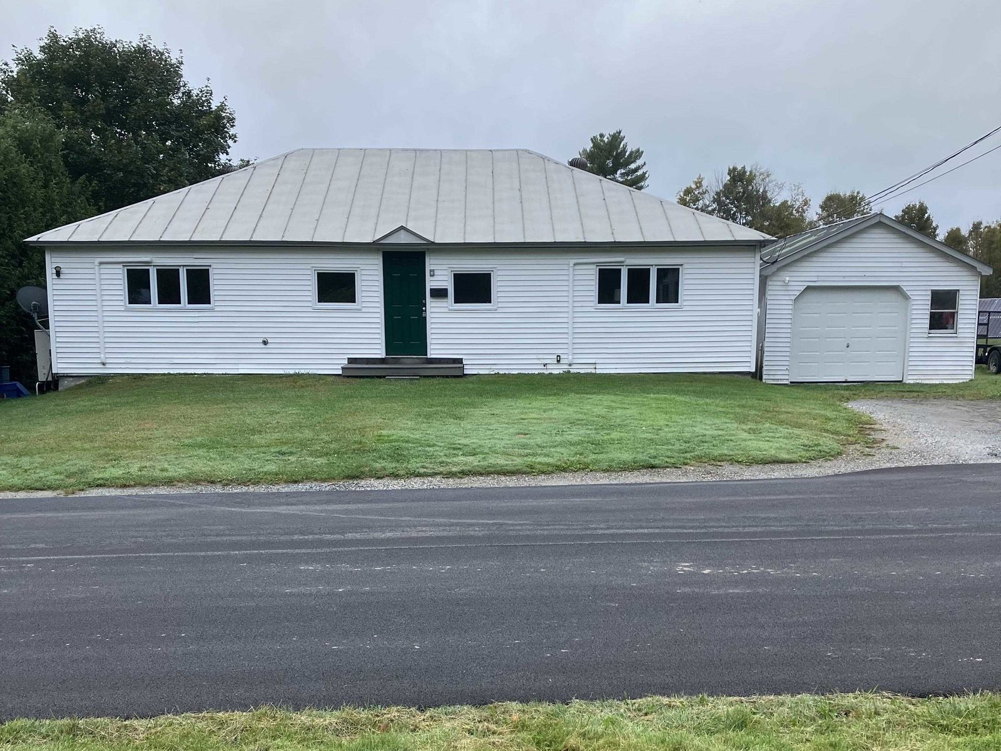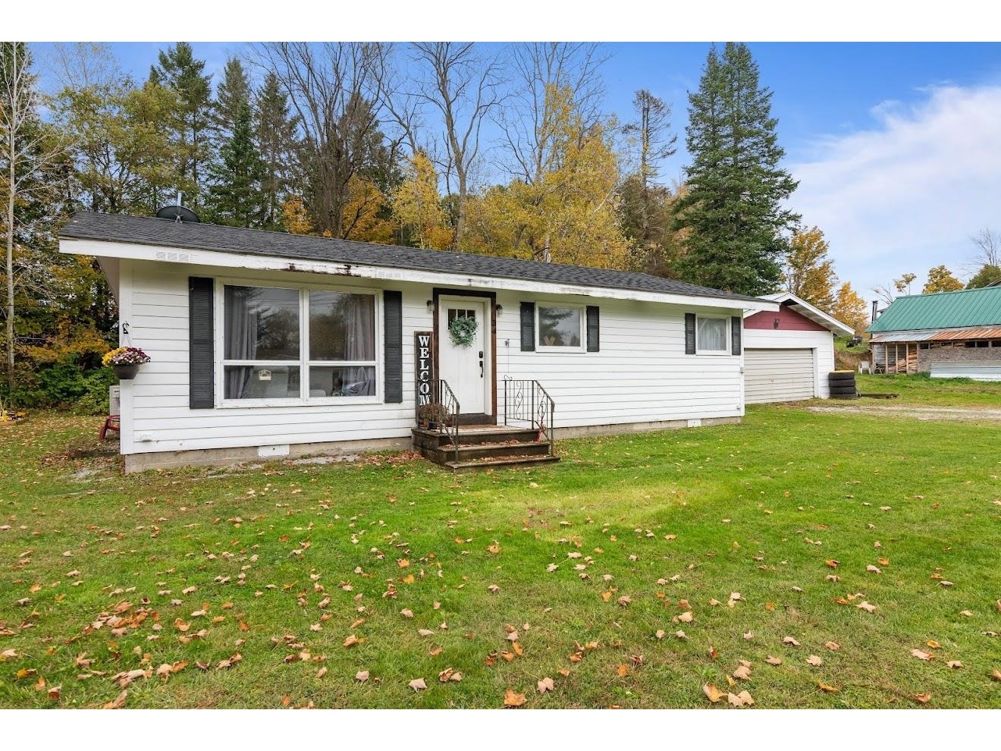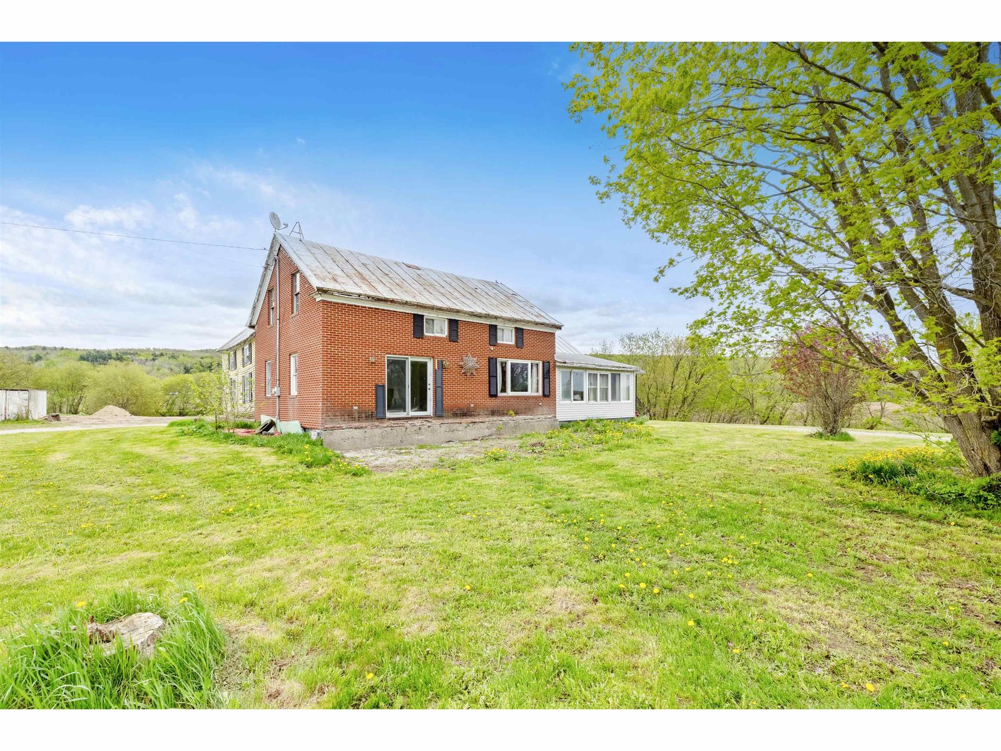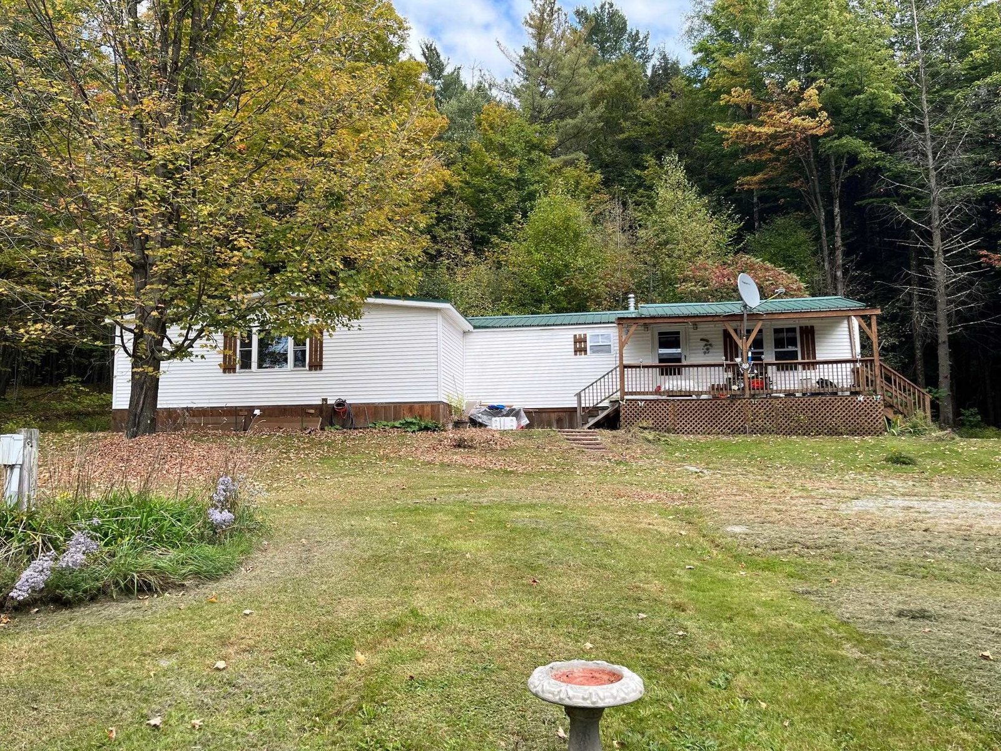Sold Status
$245,000 Sold Price
House Type
3 Beds
2 Baths
1,716 Sqft
Sold By RE/MAX North Professionals
Similar Properties for Sale
Request a Showing or More Info

Call: 802-863-1500
Mortgage Provider
Mortgage Calculator
$
$ Taxes
$ Principal & Interest
$
This calculation is based on a rough estimate. Every person's situation is different. Be sure to consult with a mortgage advisor on your specific needs.
Franklin County
Step inside this French Second Empire style home and take in all that this property has to offer. From the moment you enter this spacious and newly updated property, you will feel the warmth and comforting feelings of home. The eat-in kitchen boasts Corian countertops with a seamless, one-piece sink. The appliances are new in the last couple of years. Working from home? There is an abundance of space on the first floor...enough for a spacious and relaxing home office. With an extraordinary amount of natural sunlight, this home is bright and refreshing. Upstairs there are three bedrooms and full bath with the washer and dryer on the same level where you need them most. Located on a dead-end street, this captivating and alluring property will keep your surroundings peaceful and relaxing. The curb appeal is second to none with beautiful flowers in the summer months. Convenient store is within walking distance as well as The Crossing restaurant. 20 minutes to Jay Peak. Just over an hour to Burlington. 90 minutes to Montreal. This move-in ready property is ready for it's newest owners. You simply must see it! Welcome Home! †
Property Location
Property Details
| Sold Price $245,000 | Sold Date Sep 8th, 2023 | |
|---|---|---|
| List Price $239,000 | Total Rooms 9 | List Date Jul 5th, 2023 |
| Cooperation Fee Unknown | Lot Size 0.25 Acres | Taxes $2,732 |
| MLS# 4960048 | Days on Market 505 Days | Tax Year 2022 |
| Type House | Stories 2 | Road Frontage |
| Bedrooms 3 | Style Victorian | Water Frontage |
| Full Bathrooms 1 | Finished 1,716 Sqft | Construction No, Existing |
| 3/4 Bathrooms 0 | Above Grade 1,716 Sqft | Seasonal No |
| Half Bathrooms 1 | Below Grade 0 Sqft | Year Built 1890 |
| 1/4 Bathrooms 0 | Garage Size 2 Car | County Franklin |
| Interior Features |
|---|
| Equipment & Appliances |
| ConstructionWood Frame |
|---|
| BasementInterior, Unfinished |
| Exterior Features |
| Exterior Vinyl Siding | Disability Features |
|---|---|
| Foundation Stone | House Color Tan |
| Floors | Building Certifications |
| Roof Metal, Shingle | HERS Index |
| DirectionsFrom St. Albans, take VT Route E into Richford (about 26 miles). School Street on left, property on left...see sign. |
|---|
| Lot Description, Landscaped, Country Setting, Major Road Frontage |
| Garage & Parking Detached, |
| Road Frontage | Water Access |
|---|---|
| Suitable Use | Water Type |
| Driveway Dirt | Water Body |
| Flood Zone Unknown | Zoning Residential |
| School District Enosburg Falls ID Sch District | Middle Richford Jr/Sr High School |
|---|---|
| Elementary Richford Elementary School | High Richford Senior High School |
| Heat Fuel Oil | Excluded |
|---|---|
| Heating/Cool None, Hot Air | Negotiable |
| Sewer Public | Parcel Access ROW |
| Water Public | ROW for Other Parcel |
| Water Heater Owned | Financing |
| Cable Co | Documents |
| Electric Circuit Breaker(s) | Tax ID 516-162-10908 |

† The remarks published on this webpage originate from Listed By Mona Branon Lemieux of CENTURY 21 MRC via the PrimeMLS IDX Program and do not represent the views and opinions of Coldwell Banker Hickok & Boardman. Coldwell Banker Hickok & Boardman cannot be held responsible for possible violations of copyright resulting from the posting of any data from the PrimeMLS IDX Program.

 Back to Search Results
Back to Search Results