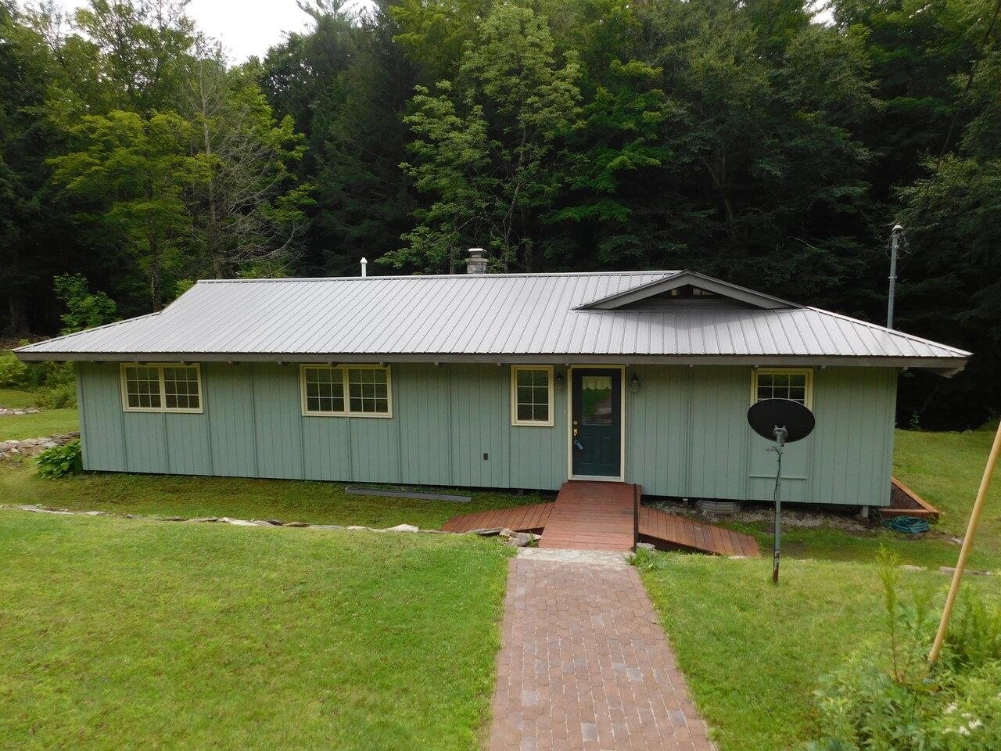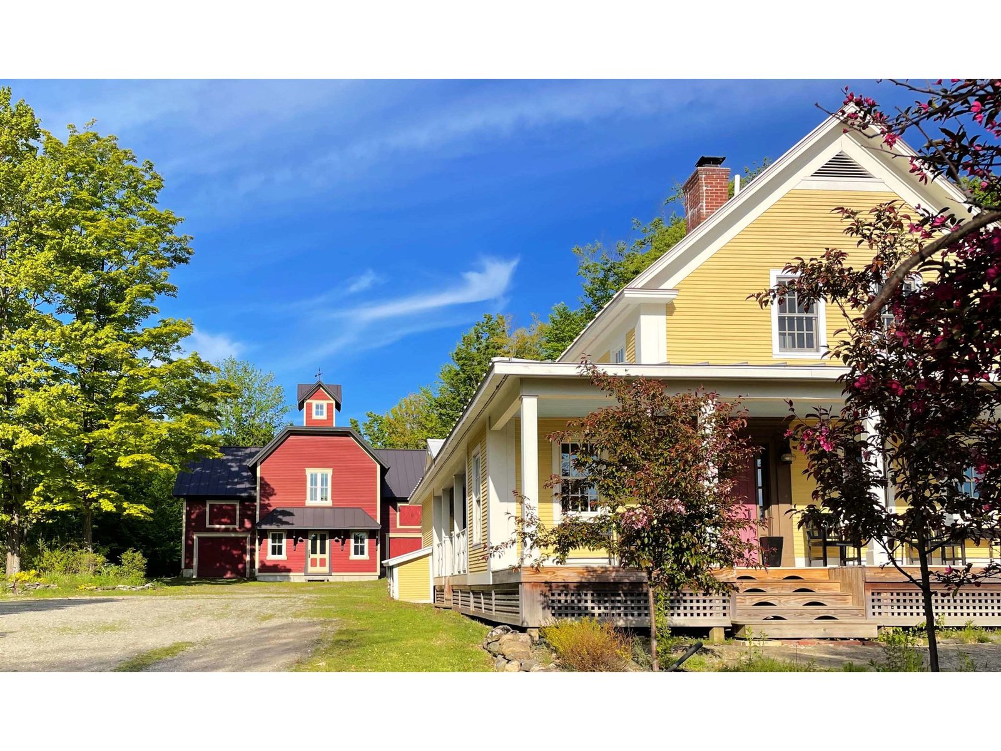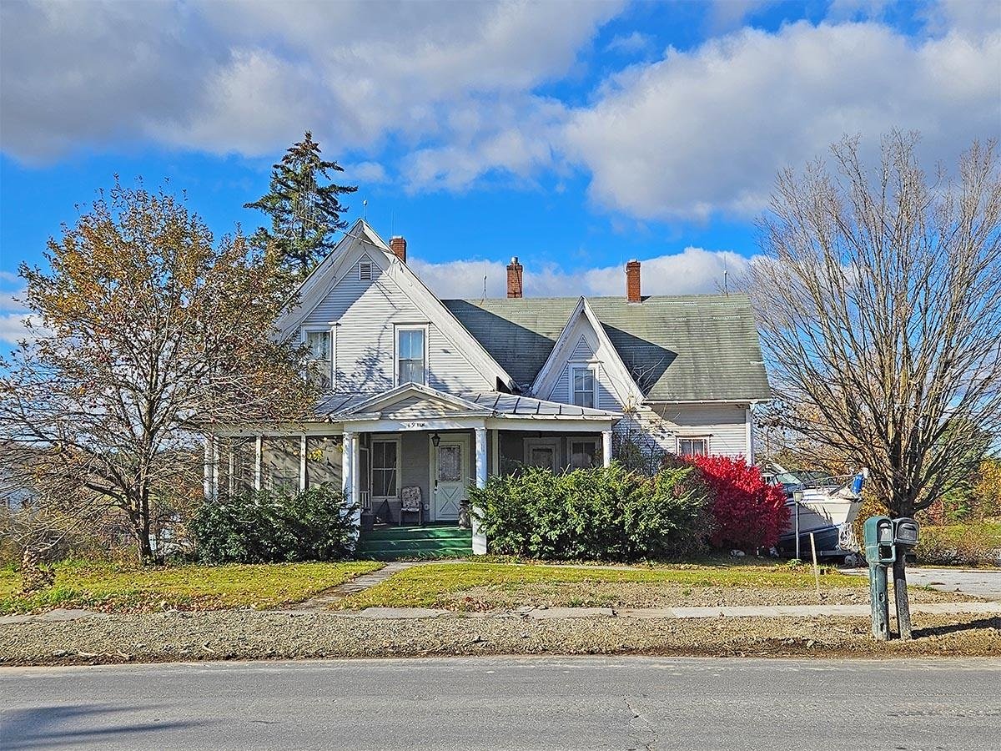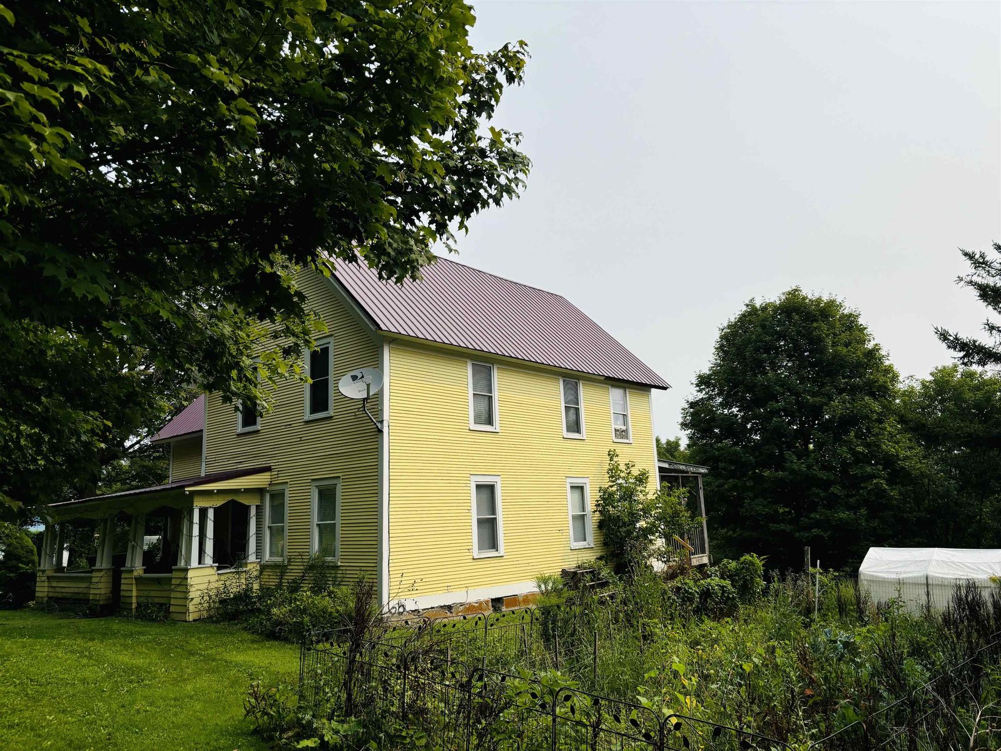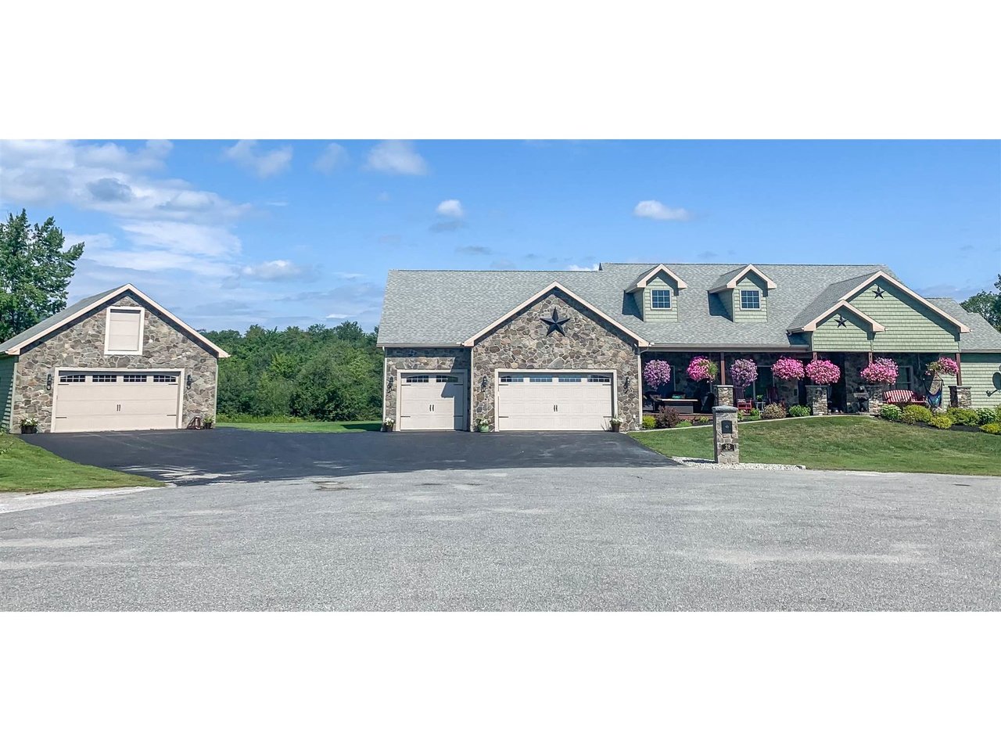Sold Status
$673,000 Sold Price
House Type
6 Beds
4 Baths
5,783 Sqft
Sold By Your Journey Real Estate
Similar Properties for Sale
Request a Showing or More Info

Call: 802-863-1500
Mortgage Provider
Mortgage Calculator
$
$ Taxes
$ Principal & Interest
$
This calculation is based on a rough estimate. Every person's situation is different. Be sure to consult with a mortgage advisor on your specific needs.
Franklin County
Sitting on over 29 acres, this spacious one level home has room for the entire family! Built to entertain, the home features a large, beautiful kitchen, formal dining room, living room, den, and a family room in the basement. You'll also love entertaining outside in the incredible backyard paradise complete with an in-ground pool, patio, tiki bar, screened-in porch, and an outdoor grill/kitchen area. The kitchen is truly the heart of the home featuring a large center island with a breakfast bar, amble cabinet and counter space, and stainless steel appliances including a gas cooktop and double wall oven. A formal dining room and walk-in pantry are found right off the kitchen. A living room, with a gas fireplace and doors to the screened-in porch, is also off the kitchen through french doors. A cozy den with built-in shelves is on the other side of the kitchen. Relax at the end of a long day in the spacious first floor master suite with a walk-in closet and full bathroom with a separate shower and soaking tub. A second bedroom, laundry room, and convenient half bathroom round out the main floor. Heading downstairs reveals a family room that would make a great game room, play space, gym, or movie room. Four more bedrooms and two 3/4 bathrooms are also found on the lower level. The property also has plenty of space for all your toys in the attached 3 car garage as well as in two more detached garages. Enjoy exploring your open and wooded land while being minutes from town! †
Property Location
Property Details
| Sold Price $673,000 | Sold Date Jun 15th, 2021 | |
|---|---|---|
| List Price $679,900 | Total Rooms 12 | List Date Mar 12th, 2021 |
| Cooperation Fee Unknown | Lot Size 29.37 Acres | Taxes $0 |
| MLS# 4850641 | Days on Market 1350 Days | Tax Year |
| Type House | Stories 1 | Road Frontage |
| Bedrooms 6 | Style Contemporary | Water Frontage |
| Full Bathrooms 1 | Finished 5,783 Sqft | Construction No, Existing |
| 3/4 Bathrooms 2 | Above Grade 2,935 Sqft | Seasonal No |
| Half Bathrooms 1 | Below Grade 2,848 Sqft | Year Built 2011 |
| 1/4 Bathrooms 0 | Garage Size 3 Car | County Franklin |
| Interior FeaturesCeiling Fan, Dining Area, Fireplace - Gas, Kitchen Island, Laundry Hook-ups, Primary BR w/ BA, Soaking Tub, Walk-in Closet, Walk-in Pantry, Laundry - 1st Floor |
|---|
| Equipment & AppliancesWall Oven, Cook Top-Gas, Dishwasher, Disposal, Washer, Refrigerator, Dryer, Exhaust Hood, Freezer, Microwave, Central Vacuum, Smoke Detector |
| Kitchen 16.5 X 22.7, 1st Floor | Dining Room 14.5 X 14, 1st Floor | Living Room 23.2 x 13.6, 1st Floor |
|---|---|---|
| Den 15.6 x 22.5, 1st Floor | Primary Suite 16.2 X 15.6, 1st Floor | Bedroom 12.5 x 14.5, 1st Floor |
| Laundry Room 10.2 x 11.2, 1st Floor | Family Room 14.9 x 22.5, Basement | Bedroom 15.4 x 17.7, Basement |
| Bedroom 12.2 x 14.6, Basement | Bedroom 16.1 x 13.5, Basement | Bedroom 12.7 x 22.7, Basement |
| ConstructionWood Frame |
|---|
| BasementInterior, Interior Stairs, Full, Finished, Stairs - Interior, Interior Access |
| Exterior FeaturesDeck, Outbuilding, Pool - In Ground, Porch - Covered, Porch - Screened, Storage |
| Exterior Vinyl, Stone | Disability Features 1st Floor Bedroom, 1st Floor Full Bathrm, 1st Floor Hrd Surfce Flr, 1st Floor Laundry |
|---|---|
| Foundation Concrete | House Color |
| Floors Tile, Laminate, Hardwood | Building Certifications |
| Roof Shingle | HERS Index |
| DirectionsFrom Province St (Rte 139), turn onto Dewey St. Take a right onto Hamilton Pl which turns into Diggers Ln. House in at the end of the road. |
|---|
| Lot Description, Wooded, Mountain View, Wooded, Cul-De-Sac, Rural Setting |
| Garage & Parking Attached, Auto Open, Direct Entry, 6+ Parking Spaces, On-Site, Parking Spaces 6+, Paved |
| Road Frontage | Water Access |
|---|---|
| Suitable Use | Water Type |
| Driveway Paved | Water Body |
| Flood Zone Unknown | Zoning Village Residential |
| School District Franklin Northeast | Middle Richford Jr/Sr High School |
|---|---|
| Elementary Richford Elementary School | High Richford Senior High School |
| Heat Fuel Gas-LP/Bottle | Excluded |
|---|---|
| Heating/Cool None, Radiant | Negotiable |
| Sewer Public | Parcel Access ROW |
| Water Public | ROW for Other Parcel |
| Water Heater On Demand, Gas-Lp/Bottle | Financing |
| Cable Co Comcast | Documents |
| Electric Circuit Breaker(s), 200 Amp | Tax ID 516-162-11284 |

† The remarks published on this webpage originate from Listed By of Ridgeline Real Estate via the PrimeMLS IDX Program and do not represent the views and opinions of Coldwell Banker Hickok & Boardman. Coldwell Banker Hickok & Boardman cannot be held responsible for possible violations of copyright resulting from the posting of any data from the PrimeMLS IDX Program.

 Back to Search Results
Back to Search Results