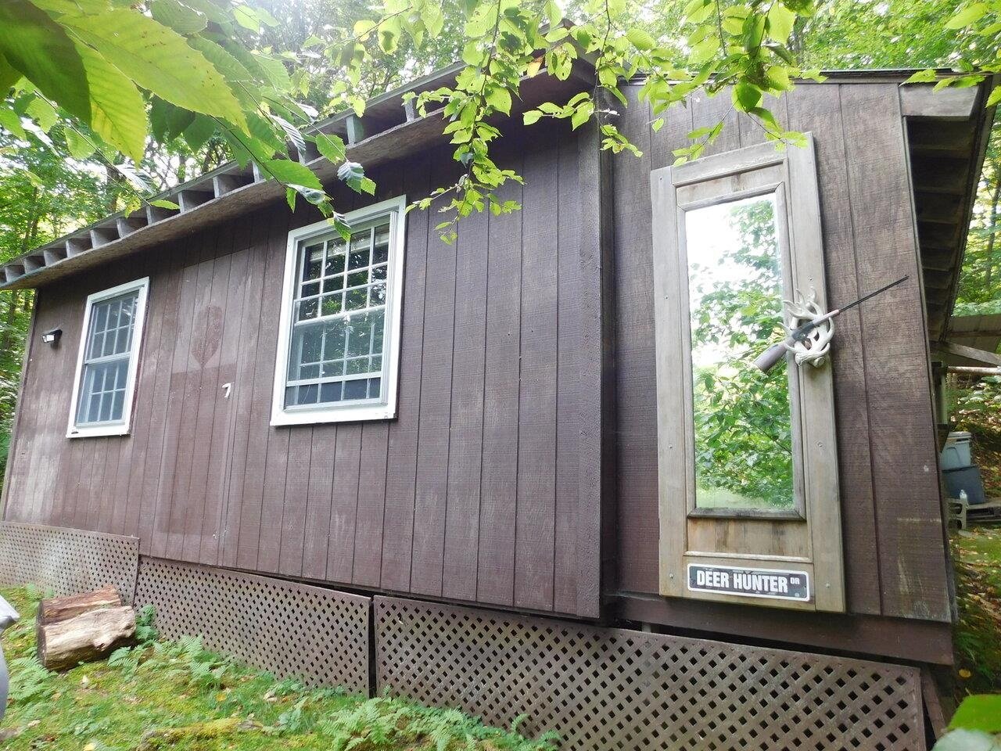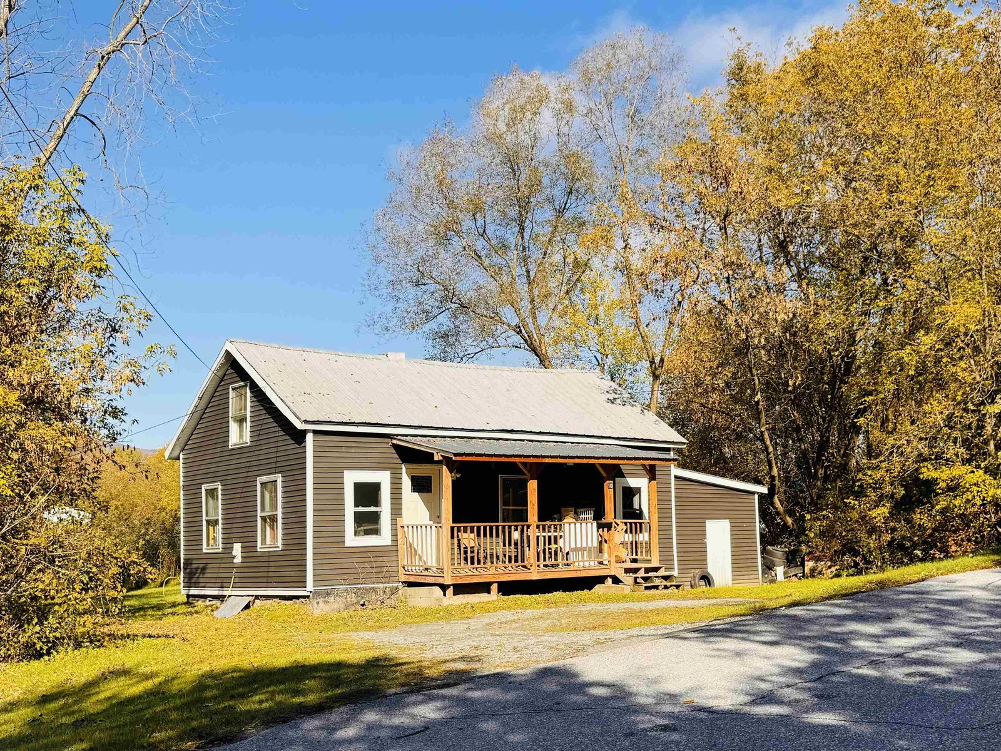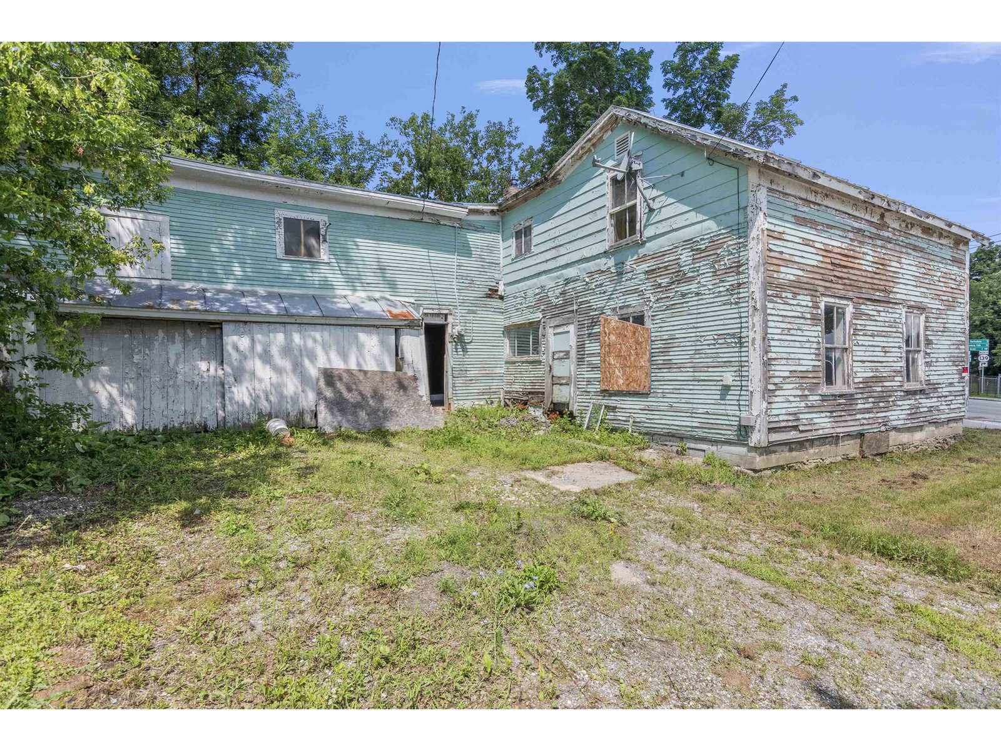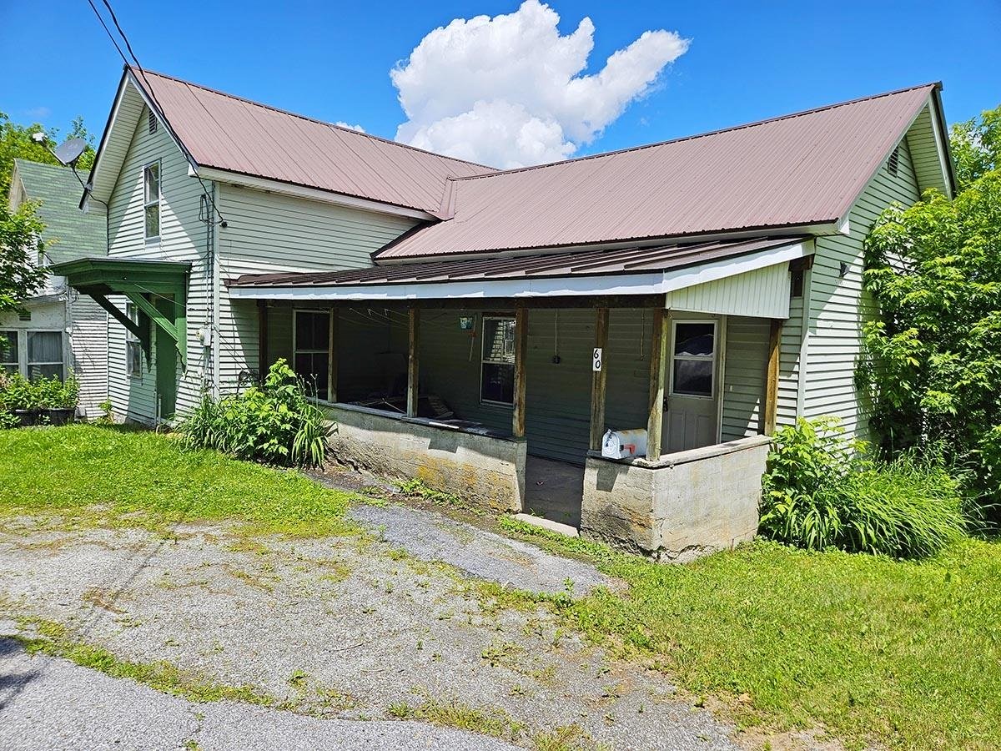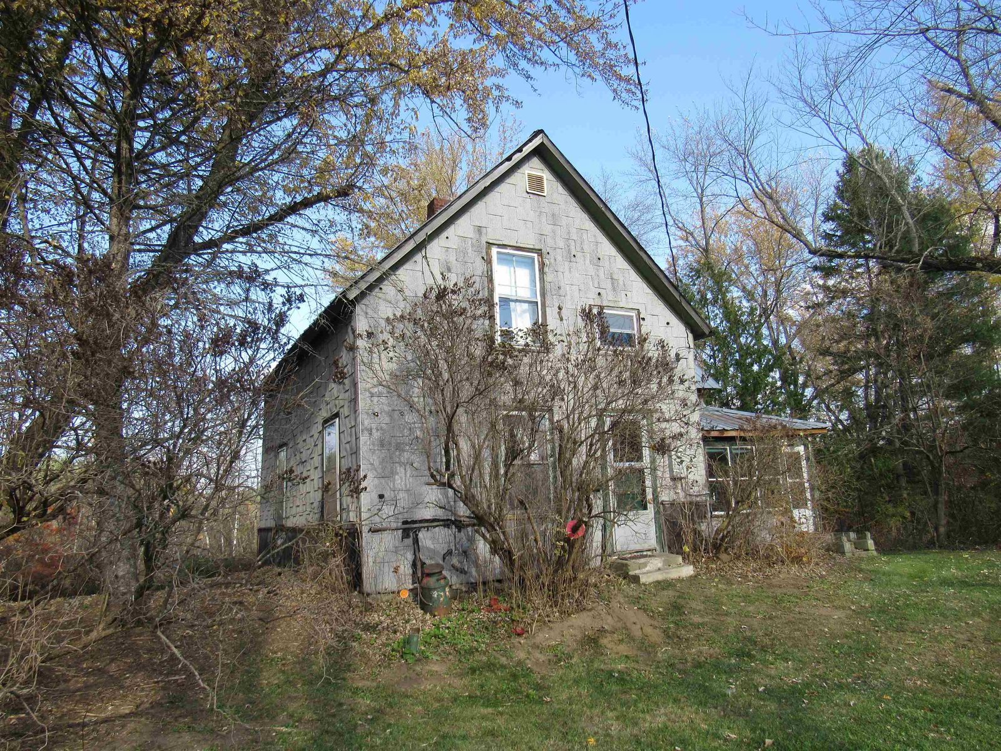Sold Status
$94,900 Sold Price
House Type
1 Beds
1 Baths
580 Sqft
Sold By RE/MAX All Seasons Realty - Lyndonville
Similar Properties for Sale
Request a Showing or More Info

Call: 802-863-1500
Mortgage Provider
Mortgage Calculator
$
$ Taxes
$ Principal & Interest
$
This calculation is based on a rough estimate. Every person's situation is different. Be sure to consult with a mortgage advisor on your specific needs.
Franklin County
This charming, cozy home in the woods has been used as a vacation camp for many years during all seasons. It is well-insulated and could be used as a full time residence. Has a furnace which costs $300 to heat and wood stove for natural heat during the winter months. 1st floor has 1 bed, 1 bath, and 2nd level loft provides secondary sleeping space. New 12x12' shed on land for storing your tools. Lawn is well manicured and landscaped beautifully, with apple trees lining driveway. Woods are full of maples and brook runs thru property. Ideal spot for country lovers, very private and serene, with lot of wildlife. Picturesque country cottage, where you can sip your coffee every morning while soaking up the sounds of nature! New metal roof. Approximately 1.5 hr drive to Montreal Canada, 20 min to Jay Peak, and 45 min to St. Albans. †
Property Location
Property Details
| Sold Price $94,900 | Sold Date May 15th, 2020 | |
|---|---|---|
| List Price $99,900 | Total Rooms 3 | List Date Aug 30th, 2019 |
| Cooperation Fee Unknown | Lot Size 10.3 Acres | Taxes $1,814 |
| MLS# 4773845 | Days on Market 1910 Days | Tax Year 2019 |
| Type House | Stories 1 | Road Frontage 250 |
| Bedrooms 1 | Style Cabin | Water Frontage |
| Full Bathrooms 1 | Finished 580 Sqft | Construction No, Existing |
| 3/4 Bathrooms 0 | Above Grade 580 Sqft | Seasonal No |
| Half Bathrooms 0 | Below Grade 0 Sqft | Year Built 1993 |
| 1/4 Bathrooms 0 | Garage Size Car | County Franklin |
| Interior FeaturesCeiling Fan, Furnished, Natural Light, Natural Woodwork, Soaking Tub, Vaulted Ceiling, Wood Stove Hook-up, Laundry - 1st Floor |
|---|
| Equipment & AppliancesRange-Gas, Refrigerator, Microwave, Washer, Dryer, , Wood Stove |
| ConstructionWood Frame |
|---|
| Basement |
| Exterior FeaturesGarden Space, Natural Shade, Shed, Storage |
| Exterior Wood, Wood Siding | Disability Features 1st Floor Full Bathrm, 1st Floor Bedroom, 1st Floor Laundry |
|---|---|
| Foundation Concrete | House Color |
| Floors | Building Certifications |
| Roof Metal | HERS Index |
| Directionstraveling east to west go through Richford take a right after the bridge in front of Blue Seals factory take Golf course rd and go for a mile until it branches off to the right go to the end and this residence is on the left. |
|---|
| Lot Description, Wooded, View, Secluded, Mountain View, Country Setting, Stream, View, Wooded |
| Garage & Parking , , 6+ Parking Spaces, On-Site, Parking Spaces 6+, Unpaved |
| Road Frontage 250 | Water Access |
|---|---|
| Suitable UseMaple Sugar, Recreation, Residential | Water Type |
| Driveway Other | Water Body |
| Flood Zone No | Zoning residential agricultural |
| School District NA | Middle |
|---|---|
| Elementary Richford Elementary School | High |
| Heat Fuel Wood, Gas-LP/Bottle | Excluded most of the furniture and furnishings will remain, personal items will be taken and some pieces are negotiable. |
|---|---|
| Heating/Cool Other, Stove - Wood | Negotiable |
| Sewer 1000 Gallon | Parcel Access ROW |
| Water Dug Well | ROW for Other Parcel |
| Water Heater Owned | Financing |
| Cable Co Dish | Documents |
| Electric 200 Amp | Tax ID 516-162-10047 |

† The remarks published on this webpage originate from Listed By Margo Sherwood of via the PrimeMLS IDX Program and do not represent the views and opinions of Coldwell Banker Hickok & Boardman. Coldwell Banker Hickok & Boardman cannot be held responsible for possible violations of copyright resulting from the posting of any data from the PrimeMLS IDX Program.

 Back to Search Results
Back to Search Results